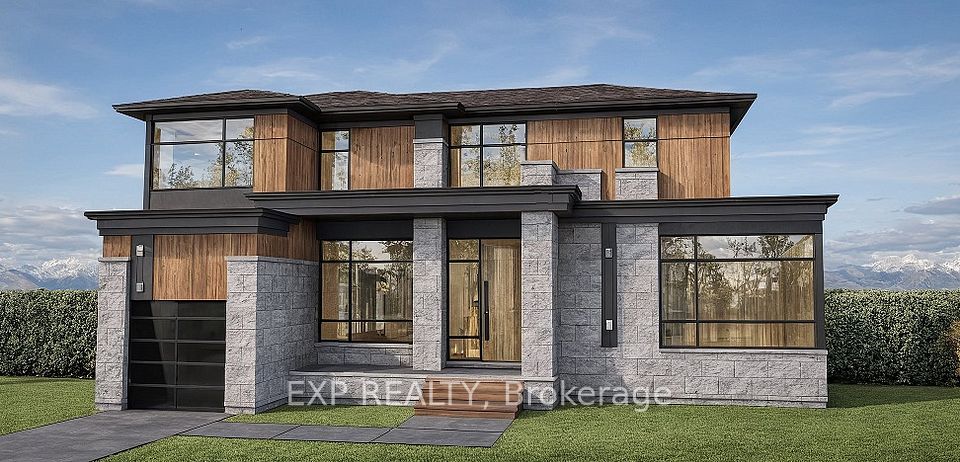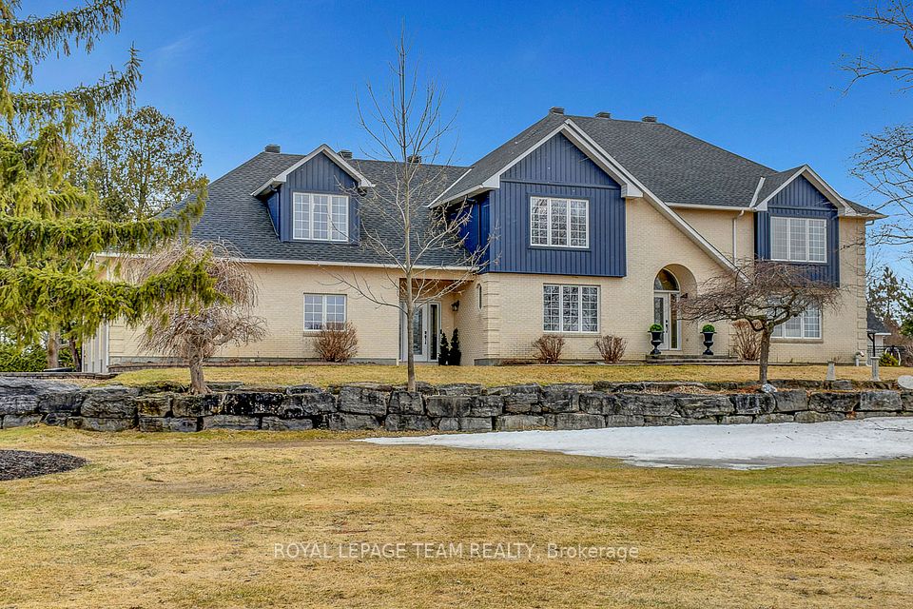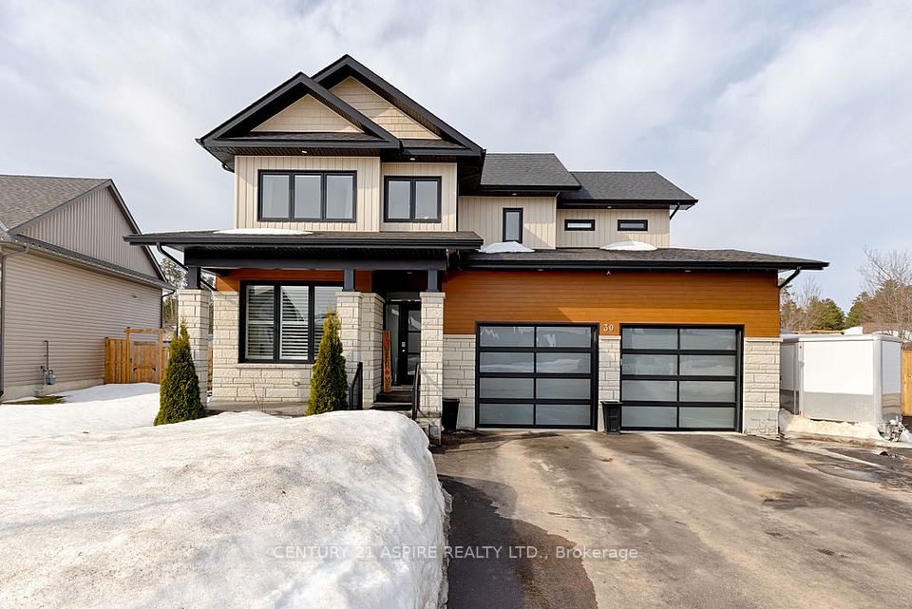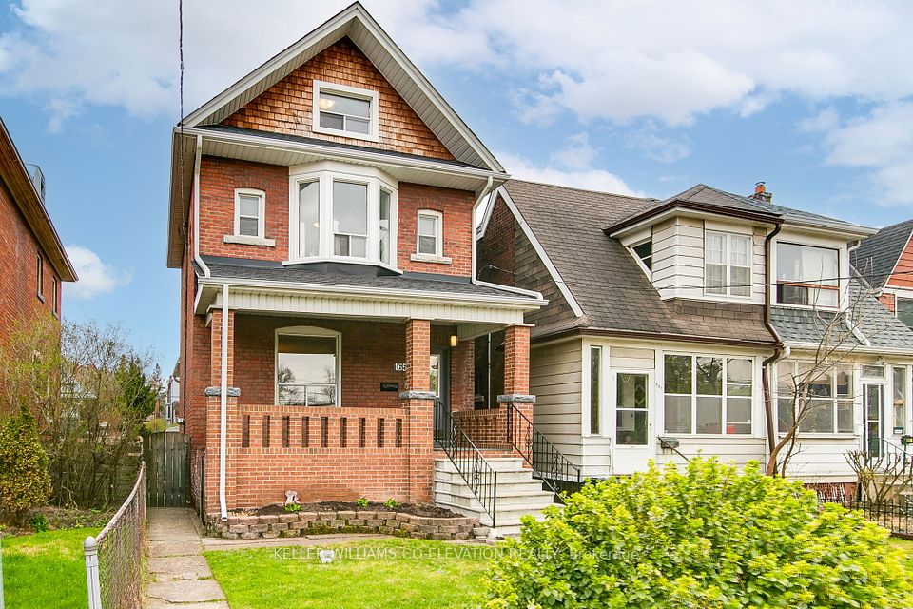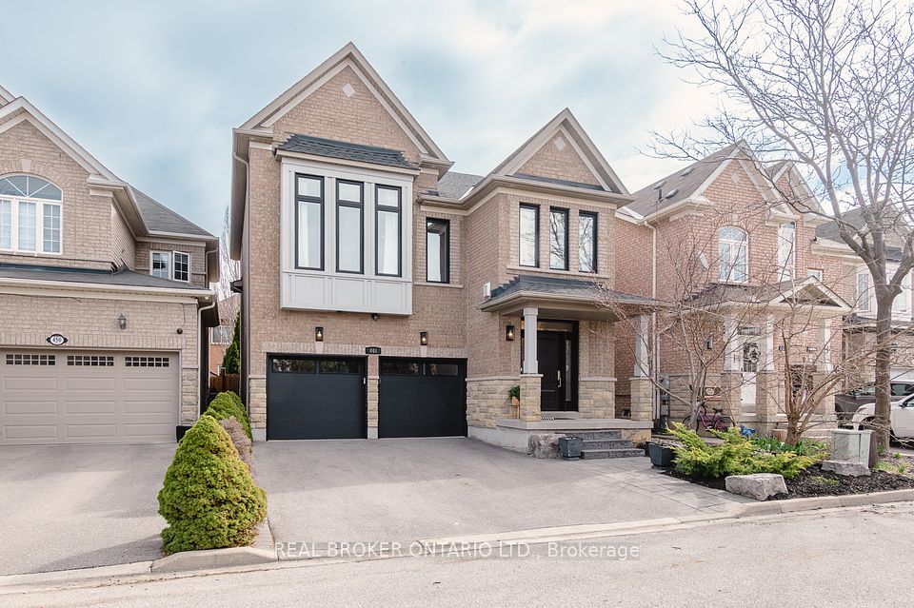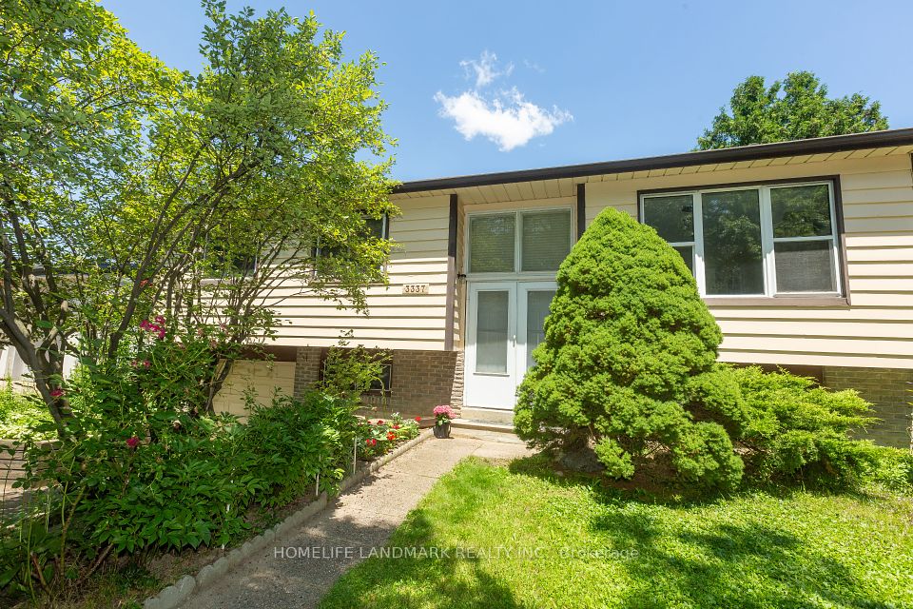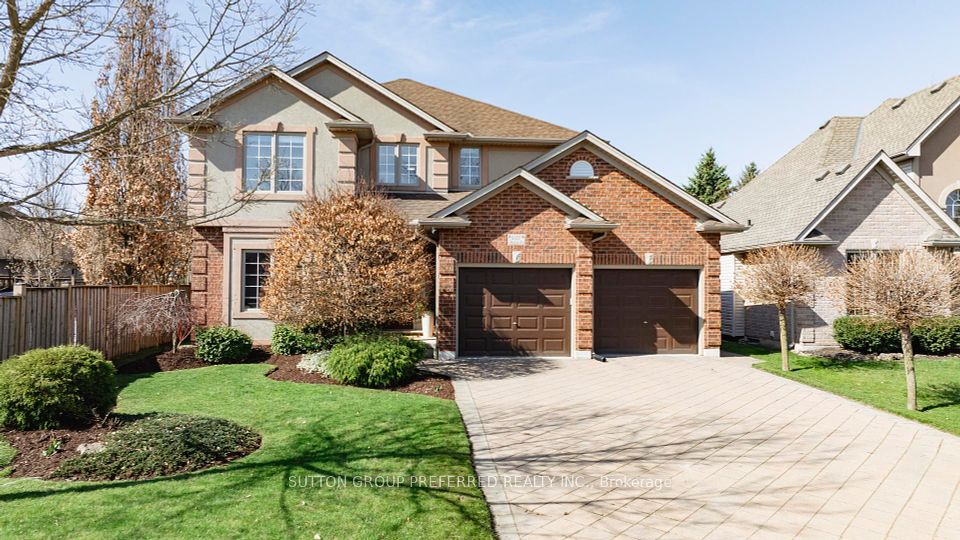$1,328,888
Last price change Apr 2
763 Millard Street, Whitchurch-Stouffville, ON L4A 0B5
Virtual Tours
Price Comparison
Property Description
Property type
Detached
Lot size
N/A
Style
2-Storey
Approx. Area
N/A
Room Information
| Room Type | Dimension (length x width) | Features | Level |
|---|---|---|---|
| Living Room | 6.4 x 3.96 m | Hardwood Floor, Open Concept, Combined w/Dining | Ground |
| Dining Room | 6.4 x 3.96 m | Hardwood Floor, Open Concept, Combined w/Dining | Ground |
| Family Room | 6.09 x 3.6 m | Hardwood Floor, Gas Fireplace, Open Concept | Ground |
| Kitchen | 3.99 x 2.47 m | Ceramic Floor, Open Concept, Centre Island | Ground |
About 763 Millard Street
Welcome to a quality 2605sqft Fieldgate Built home with a magnificent 9' ceiling main floor that's perfect for entertaining with an open concept Kitchen with lots of storage space & a family room w/gas fireplace, truly a comfortable living space bathed in natural light along with the convenience of enjoying the outdoors from the main floor deck. Solid Oak Staircases. The practicality of the direct access to the garage from the house. Take note of the rarely seen 2nd-floor bedrooms with access to semi-Ensuite bathrooms and laundry room. Relax in the generous size primary bedroom with a walk-in closet and 5pc bathroom. Make your way down to a large open space WALK-OUT Basement with a kitchen, a 3pc bathroom, windows that allow natural light, a large storage room and a walk-out to a private backyard to enjoy with family & friends. The walk-out basement has a kitchen. Perfect for entertaining, gardening, or relaxing. Ample amount of storage space. Located in a great family-oriented neighbourhood, close to parks, schools, shopping, and transit.
Home Overview
Last updated
Apr 2
Virtual tour
None
Basement information
Walk-Out, Finished
Building size
--
Status
In-Active
Property sub type
Detached
Maintenance fee
$N/A
Year built
--
Additional Details
MORTGAGE INFO
ESTIMATED PAYMENT
Location
Some information about this property - Millard Street

Book a Showing
Find your dream home ✨
I agree to receive marketing and customer service calls and text messages from homepapa. Consent is not a condition of purchase. Msg/data rates may apply. Msg frequency varies. Reply STOP to unsubscribe. Privacy Policy & Terms of Service.







