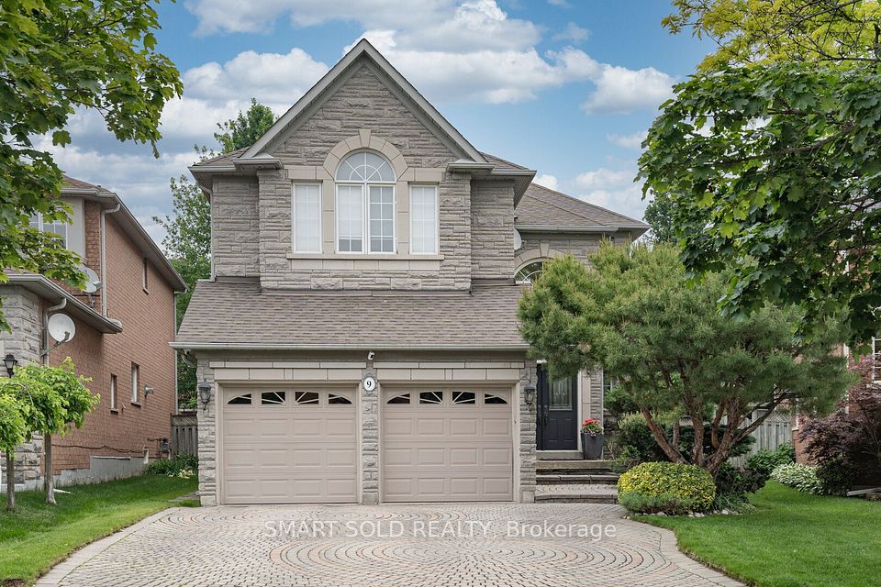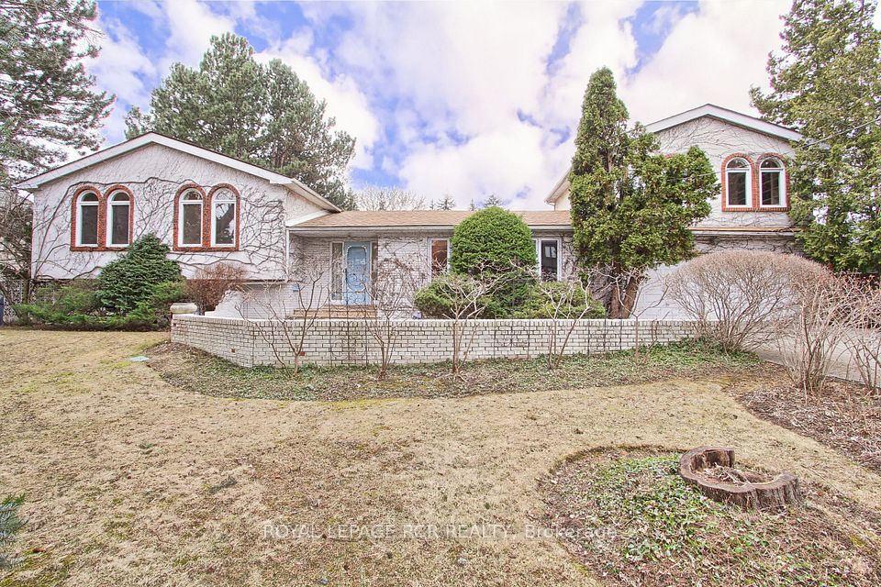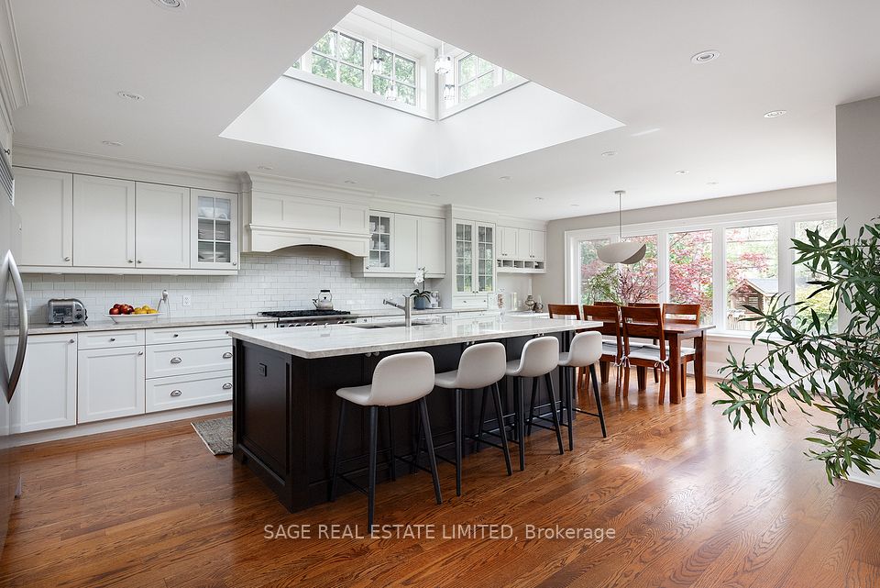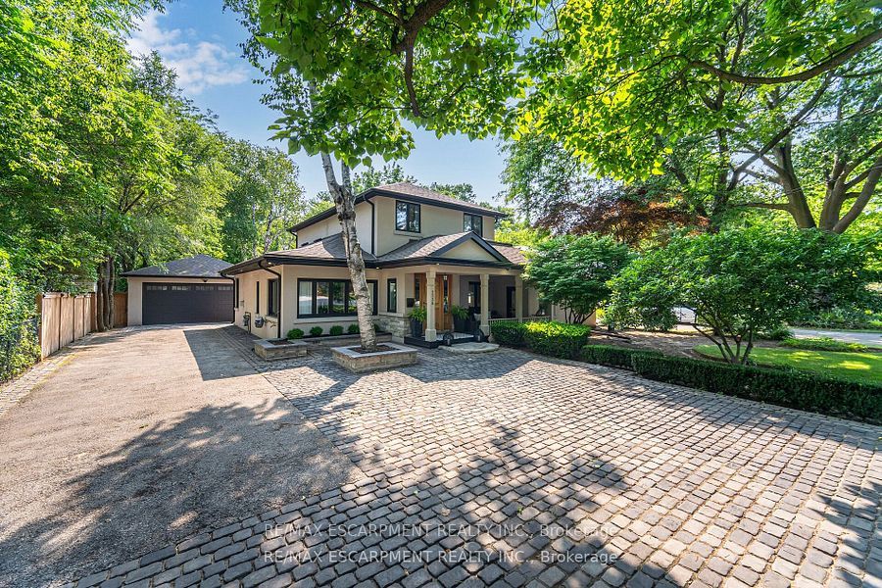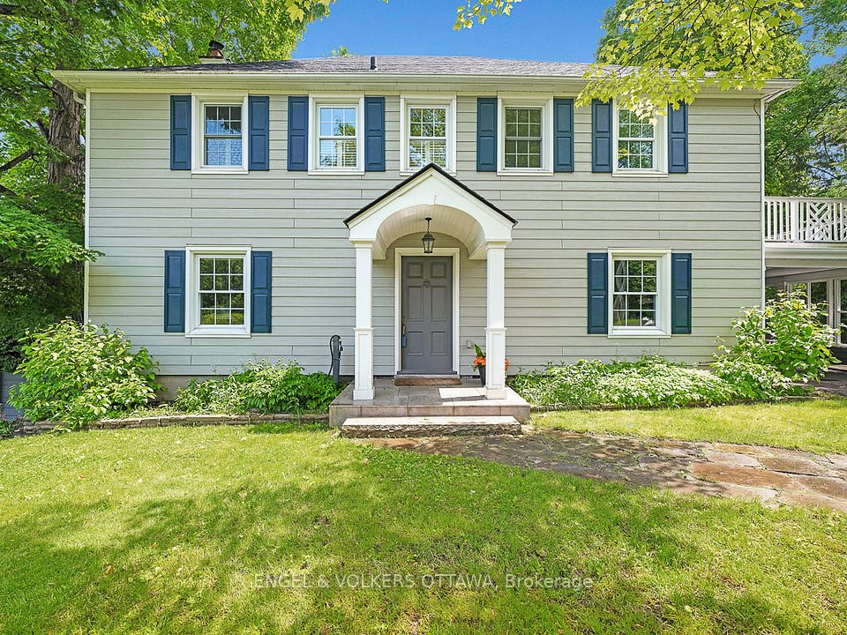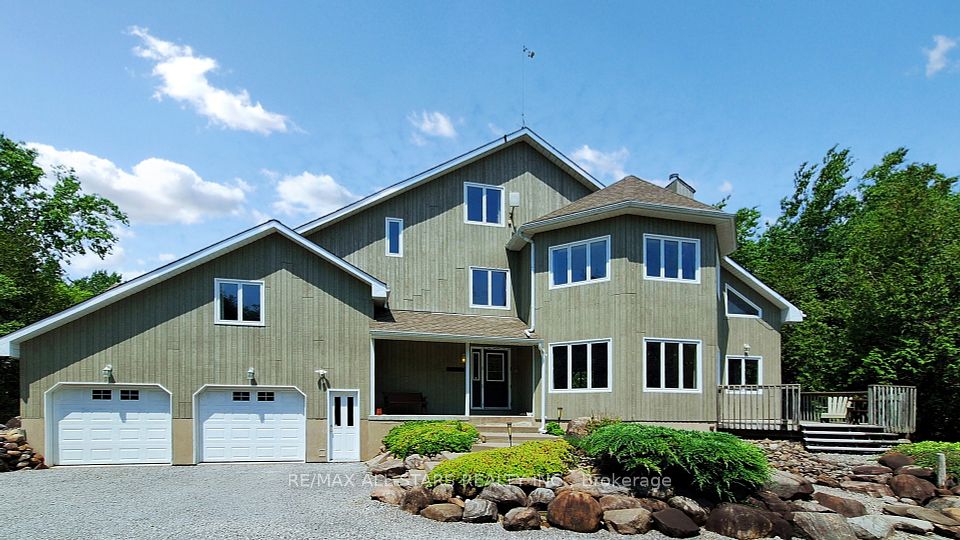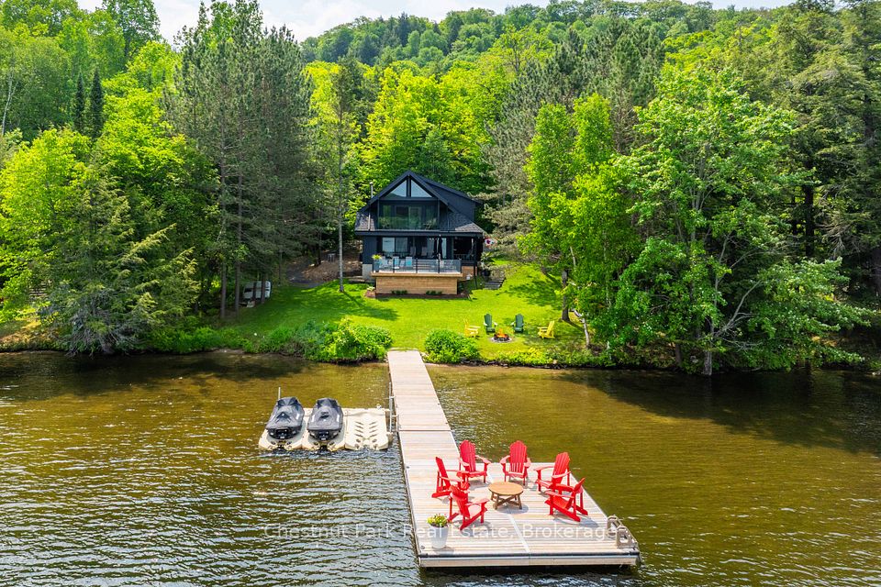
$2,690,000
763 Clearview Crescent, London North, ON N6H 4P6
Virtual Tours
Price Comparison
Property Description
Property type
Detached
Lot size
N/A
Style
2-Storey
Approx. Area
N/A
Room Information
| Room Type | Dimension (length x width) | Features | Level |
|---|---|---|---|
| Foyer | 3.23 x 3.62 m | N/A | Main |
| Sunroom | 12.94 x 1.67 m | N/A | Main |
| Kitchen | 3.02 x 6.73 m | N/A | Main |
| Living Room | 7.47 x 6.54 m | N/A | Main |
About 763 Clearview Crescent
For those who appreciate architectural integrity, crave tranquility, and demand an elevated lifestyle, this property is a rare opportunity to own a landmark residence on a coveted riverfront lot. Tucked on a secluded crescent in Oakridge, this 4-bedroom, 5-bathroom custom-designed home by architect Paul Skinner is a masterclass in site-specific design. Built in 1977 and crafted in stone, wood, and glass, the home is seamlessly integrated into the natural landscape, with expansive window walls framing the Thames River from nearly every room. The main floor offers a dramatic great room with a full-height window wall, exposed wood beams, and a statement stone fireplace. The adjoining dining area flows into a professionally designed chefs kitchen featuring stainless steel counters, commercial-grade appliances, and ample prep space. The family room has floor-to-ceiling glass, fireplace and access to outdoor space overlooking the yard and river. The primary suite delivers executive-level luxury: wall-to-wall windows facing the river, automated blinds, two walk-in closets, and a spa-inspired ensuite with soaker tub, double vanity, and dressing-room lights. A separate wing has 3 bedrooms, a full bathroom, and loft ideal for a playroom or creative space. The glass-enclosed solarium offers a serene indoor escape. On the lower level, the signature feature shines: a 30' x 15' indoor pool enclosed in glass with stone-tiled surround, changeroom is overlooked by a custom entertainment area with wet bar, corner booth, and a fourth fireplaceperfect for hosting in style. Outdoors, enjoy a flagstone patio with fire pit, deck with treetop views, and access to the rivers edge. Other features include an attached 3-car garage, ample storage, and updated smart features. Minutes to the citys best schools and amenities, yet worlds away in feel, 763 Clearview is where design, nature, and executive living converge. This is a rare opportunity to own one of Londons most significant properties.
Home Overview
Last updated
15 hours ago
Virtual tour
None
Basement information
Full, Finished with Walk-Out
Building size
--
Status
In-Active
Property sub type
Detached
Maintenance fee
$N/A
Year built
2024
Additional Details
MORTGAGE INFO
ESTIMATED PAYMENT
Location
Some information about this property - Clearview Crescent

Book a Showing
Find your dream home ✨
I agree to receive marketing and customer service calls and text messages from homepapa. Consent is not a condition of purchase. Msg/data rates may apply. Msg frequency varies. Reply STOP to unsubscribe. Privacy Policy & Terms of Service.






