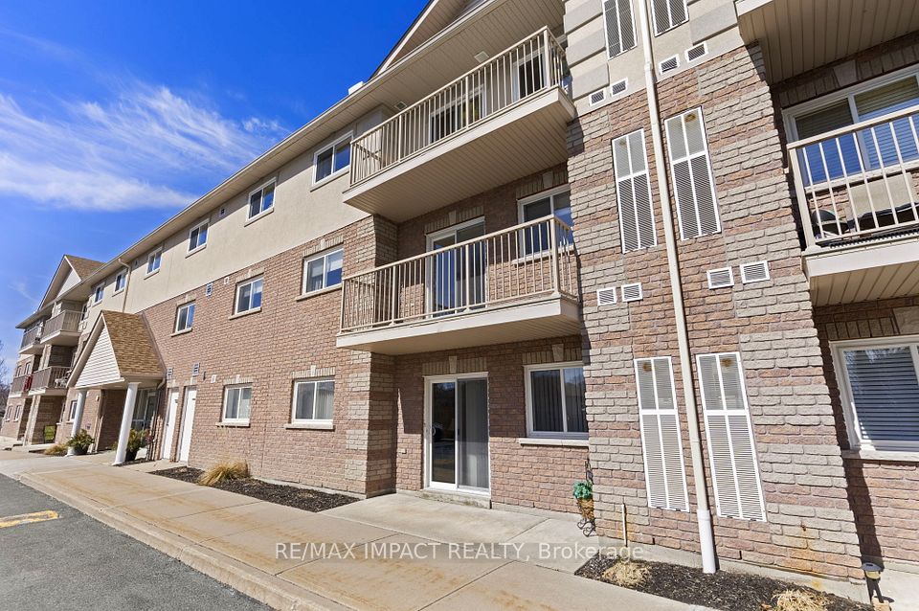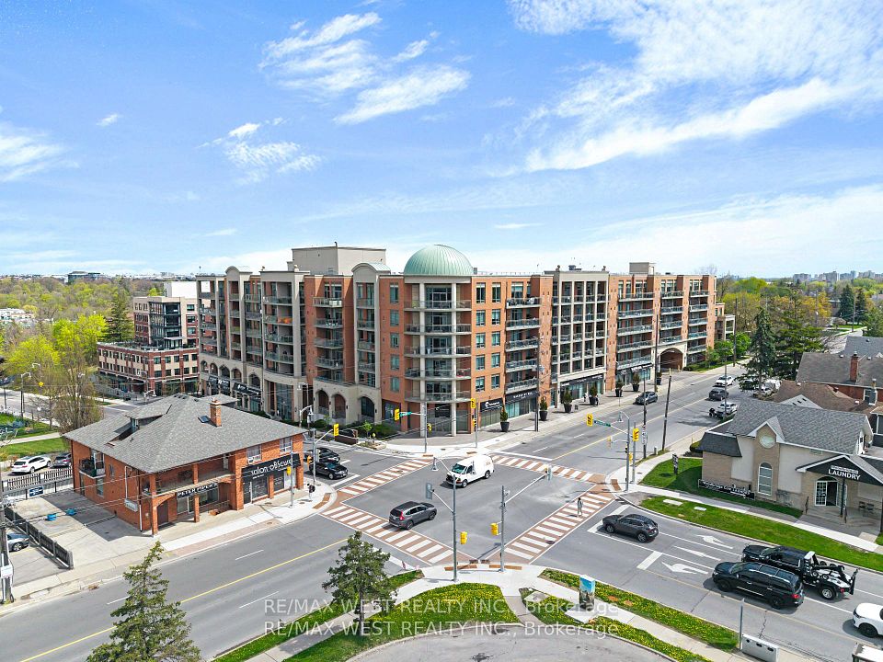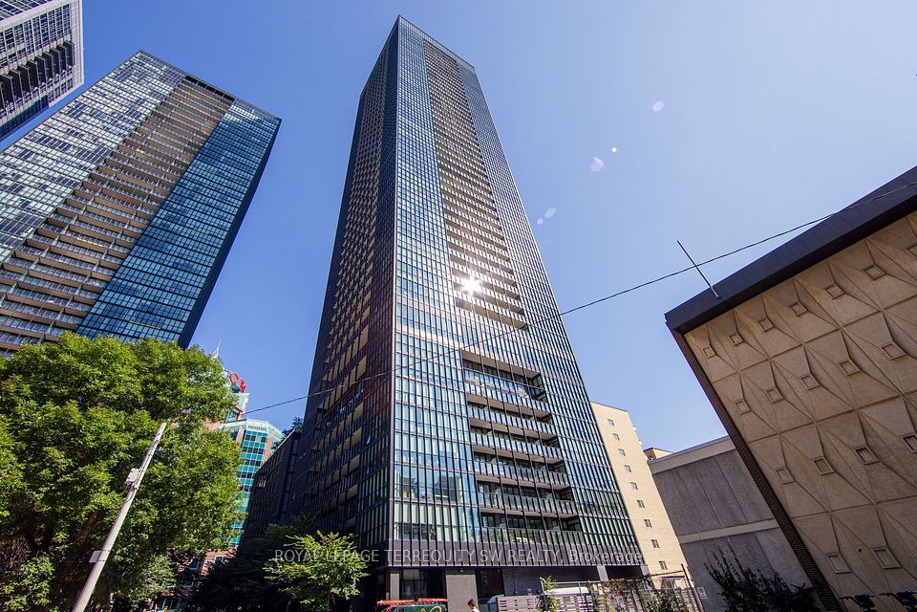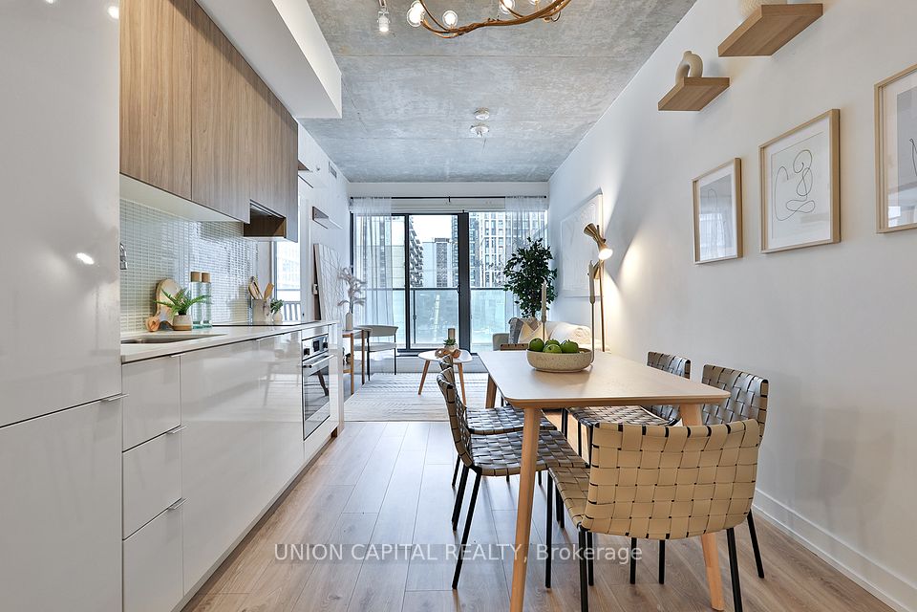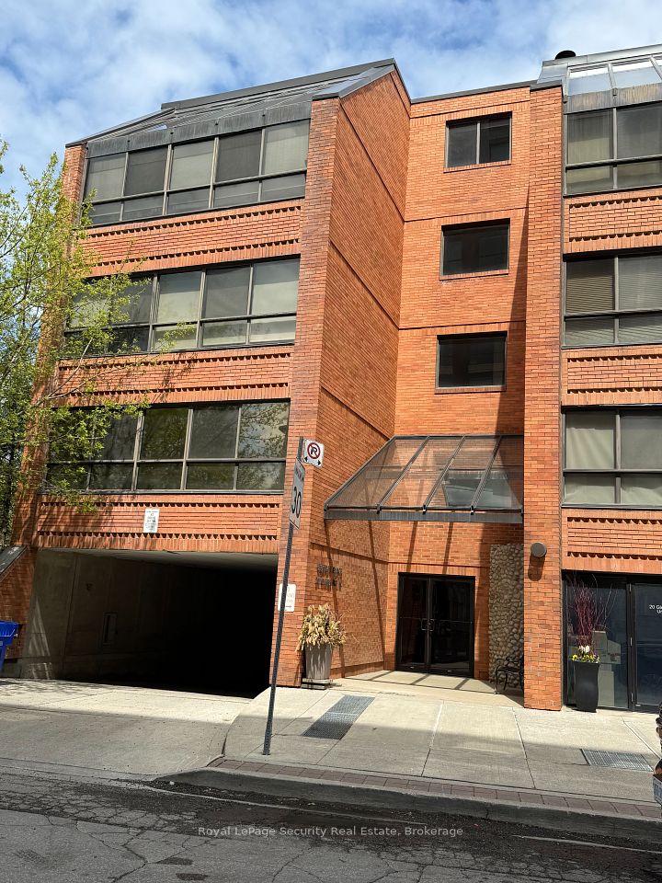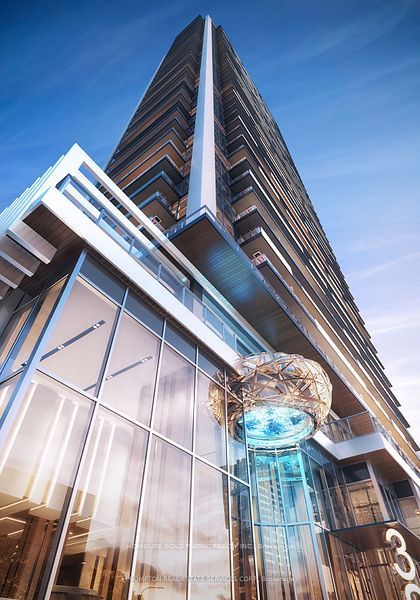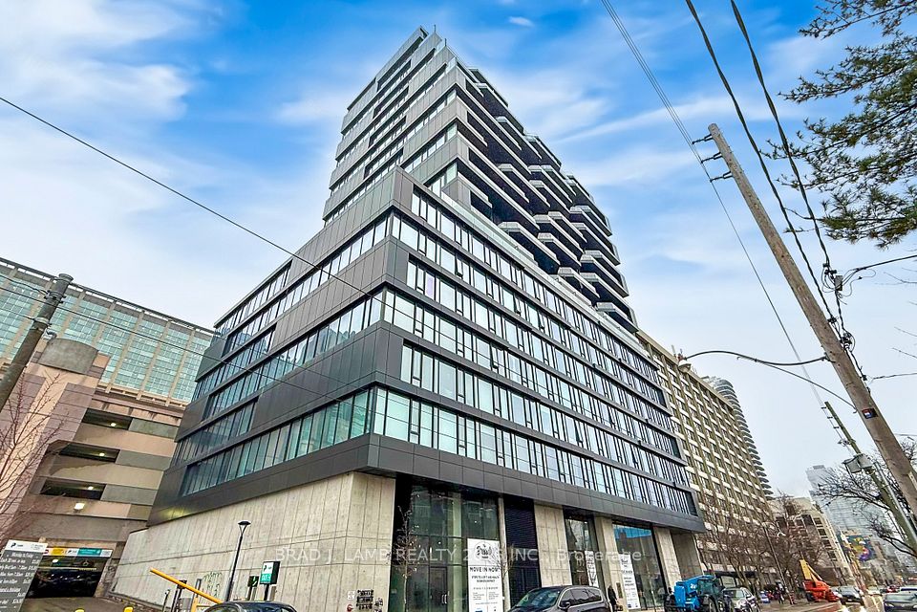
$750,000
763 Bay Street, Toronto C01, ON M5G 2R3
Price Comparison
Property Description
Property type
Condo Apartment
Lot size
N/A
Style
Apartment
Approx. Area
N/A
Room Information
| Room Type | Dimension (length x width) | Features | Level |
|---|---|---|---|
| Kitchen | 3.05 x 2.44 m | Granite Counters, Backsplash, Laminate | Main |
| Dining Room | 3.66 x 2.44 m | Laminate | Main |
| Living Room | 3.66 x 3.05 m | Laminate | Main |
| Primary Bedroom | 3.66 x 3.66 m | Laminate | Main |
About 763 Bay Street
Stunning Suite with over 785 sq/FEET +balcony includes, 1 parking & 1 locker in the prestigious Residence of College Park. Maintenance fee includes all utilities(hydro, heat, A/C, water, building insurance) This desirable & rarely offered floor plan with 2nd bed room, Den/office has a large window, like a 2nd bedroom + 2 full baths. Condo is connected to College Subway Station! Functional open concept layout on the 4th floor over looking the east courtyard with hardwood floors, granite counters, multi purpose den MUST SEE Spacious private balcony. 24 hours Concierge, gym, yoga/dance studio, indoor pool, sauna, whirlpool, outdoor patio, party room, theater & more! Unbeatable location - steps to TTC, top restaurants, University of Toronto, Toronto Metropolitan University, a 24-hour supermarket, Toronto General Hospital & more! Direct underground access to the subway for ultimate convenience!
Home Overview
Last updated
22 hours ago
Virtual tour
None
Basement information
None
Building size
--
Status
In-Active
Property sub type
Condo Apartment
Maintenance fee
$741
Year built
--
Additional Details
MORTGAGE INFO
ESTIMATED PAYMENT
Location
Some information about this property - Bay Street

Book a Showing
Find your dream home ✨
I agree to receive marketing and customer service calls and text messages from homepapa. Consent is not a condition of purchase. Msg/data rates may apply. Msg frequency varies. Reply STOP to unsubscribe. Privacy Policy & Terms of Service.






