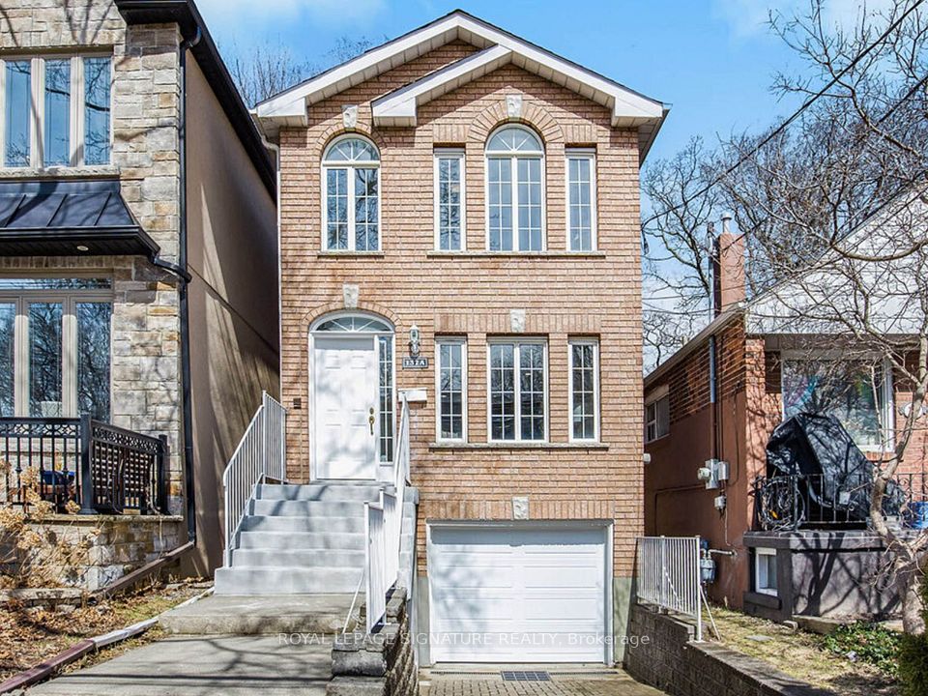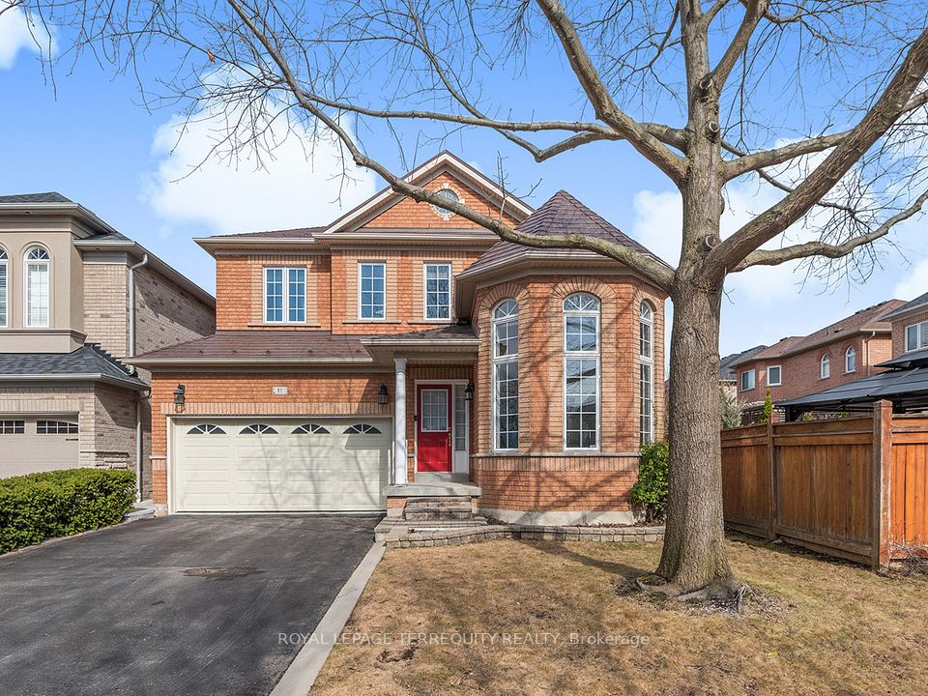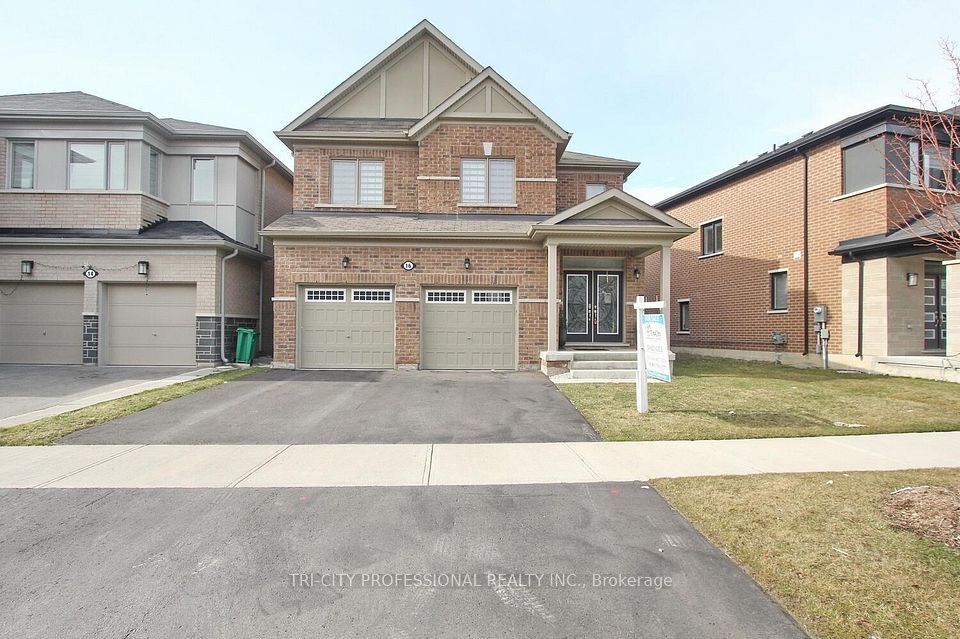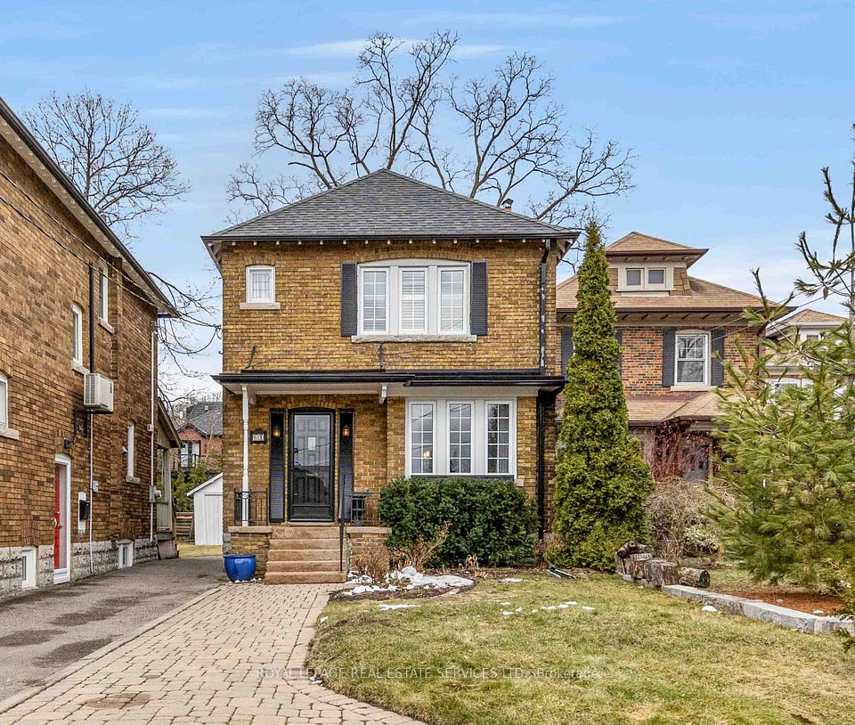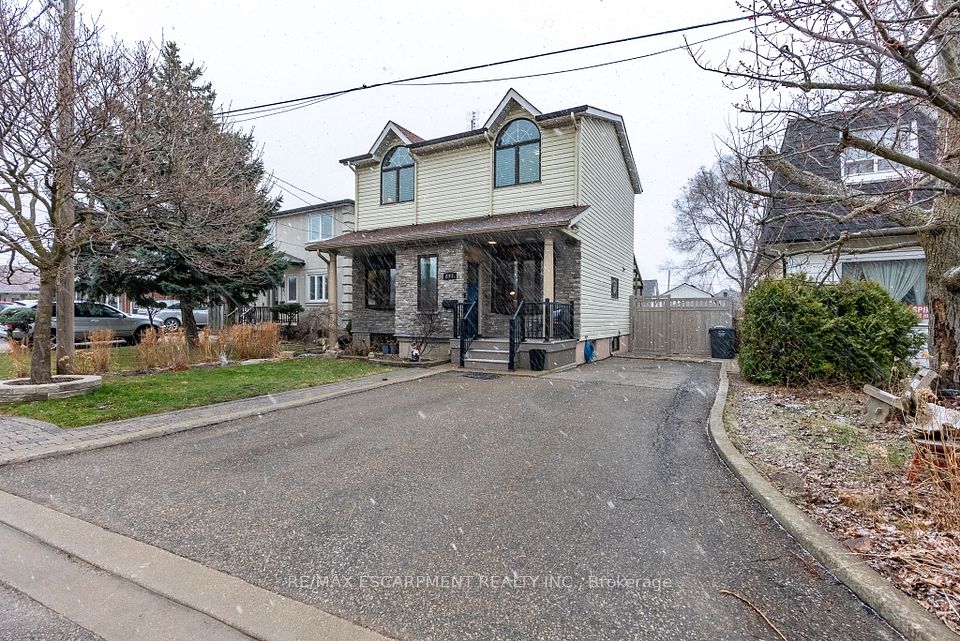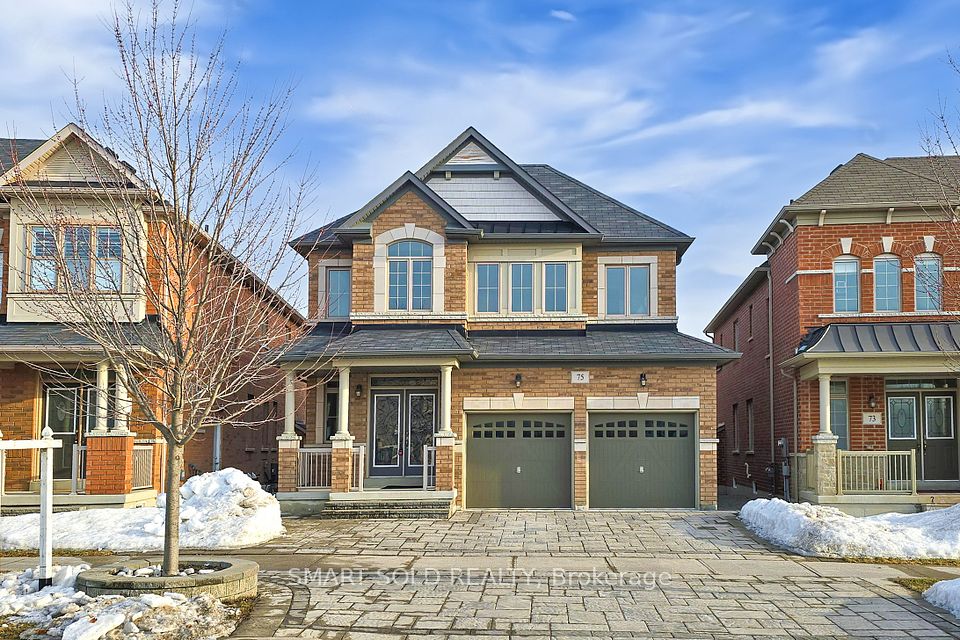$1,749,000
76 Twenty Ninth Street, Toronto W06, ON M8W 3B2
Virtual Tours
Price Comparison
Property Description
Property type
Detached
Lot size
N/A
Style
2-Storey
Approx. Area
N/A
Room Information
| Room Type | Dimension (length x width) | Features | Level |
|---|---|---|---|
| Family Room | 5.81 x 6.46 m | Hardwood Floor, Overlooks Family, Large Window | Main |
| Primary Bedroom | 4.21 x 4.96 m | Hardwood Floor, Walk-In Closet(s), Ensuite Bath | Second |
| Bedroom 2 | 3.1 x 3.22 m | Hardwood Floor, Walk-In Closet(s), Large Window | Second |
| Bedroom 3 | 3.1 x 3.89 m | Hardwood Floor, Walk-In Closet(s), Large Window | Second |
About 76 Twenty Ninth Street
Truly spacious, sun-filled and airy 4-bedroom home located on a peaceful street in one of the most coveted south-Etobicoke communities! This modern custom-built home boasts a highly practical open-concept layout allowing for easy entertaining and gathering. Stunning hardwood flooring throughout. 11ft ceilings and beautiful oversized windows on main level. Chefs kitchen boasting Quartz countertops, S/S appliances, breakfast bar and ample storage. Over $50k invested to create an outdoor oasis with a new extended patio and backyard interlocking. Truly cozy and spacious recreation room with 3-piece bath and beautiful porcelain tile under broadloom for more options! Located on a peaceful street, the location of this home allows for easy access to all of life's wants and needs. Walk to parks, walking rails, beaches, shops, restaurants, cafes or just hop on the Go Train or Highway & and be in the city in minutes! Don't miss this incredible opportunity!
Home Overview
Last updated
3 hours ago
Virtual tour
None
Basement information
Finished
Building size
--
Status
In-Active
Property sub type
Detached
Maintenance fee
$N/A
Year built
--
Additional Details
MORTGAGE INFO
ESTIMATED PAYMENT
Location
Some information about this property - Twenty Ninth Street

Book a Showing
Find your dream home ✨
I agree to receive marketing and customer service calls and text messages from homepapa. Consent is not a condition of purchase. Msg/data rates may apply. Msg frequency varies. Reply STOP to unsubscribe. Privacy Policy & Terms of Service.








