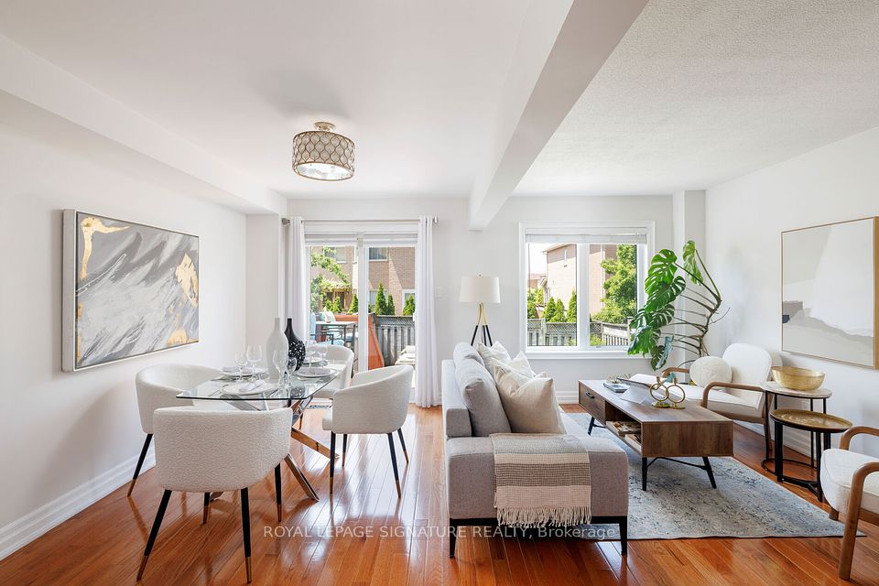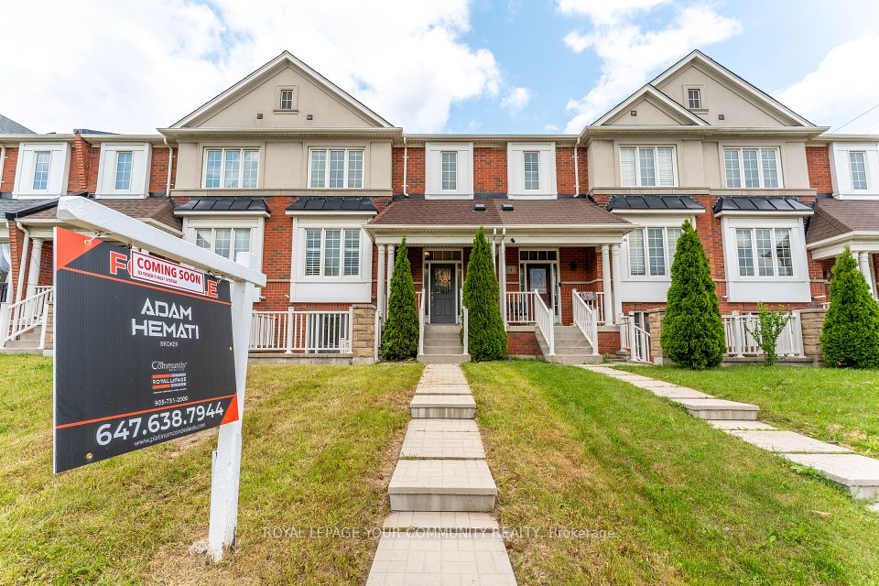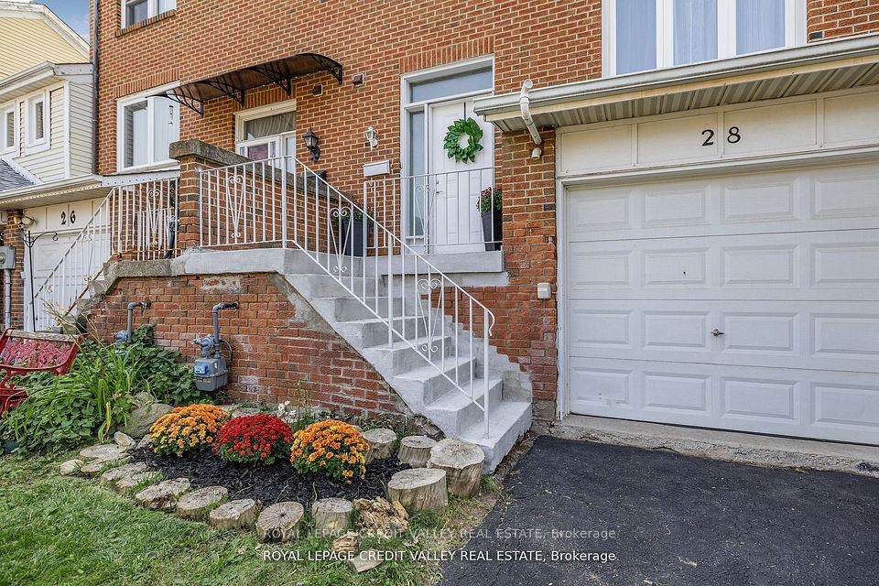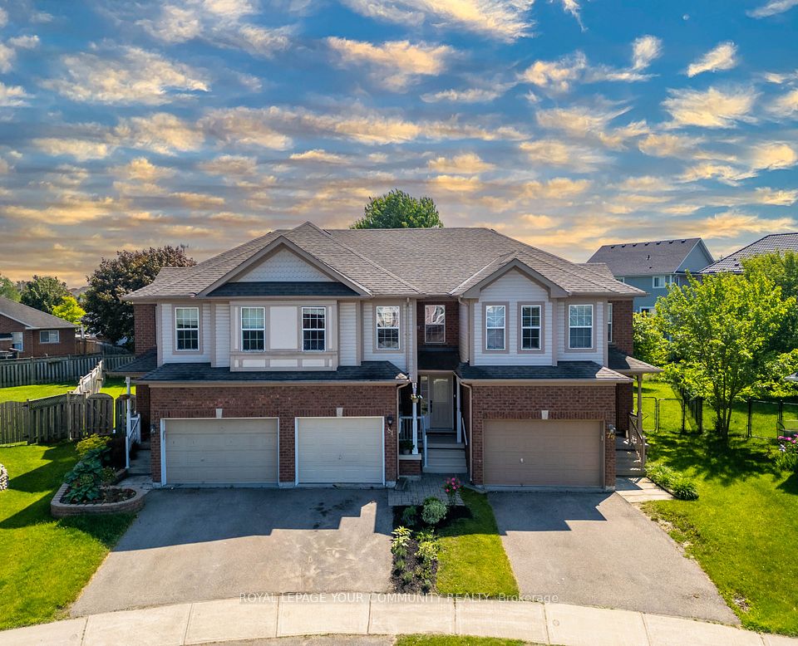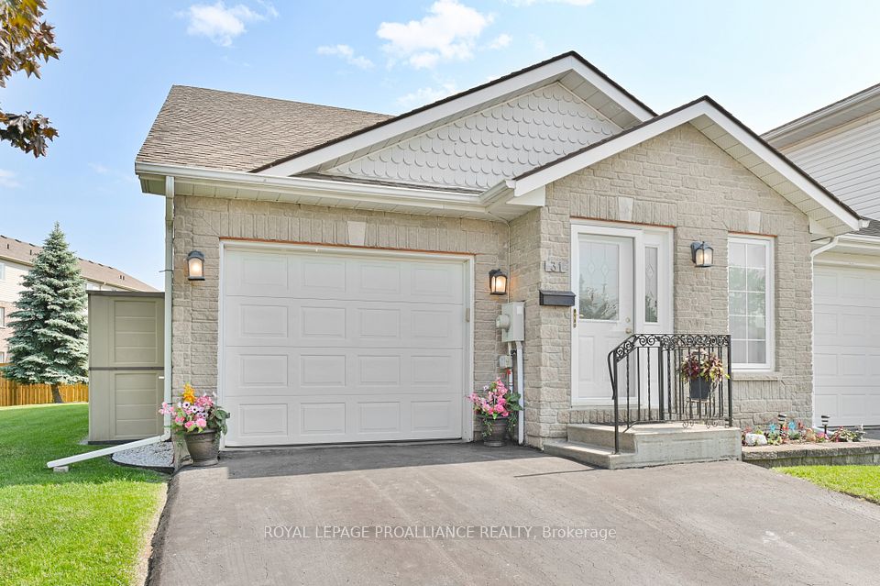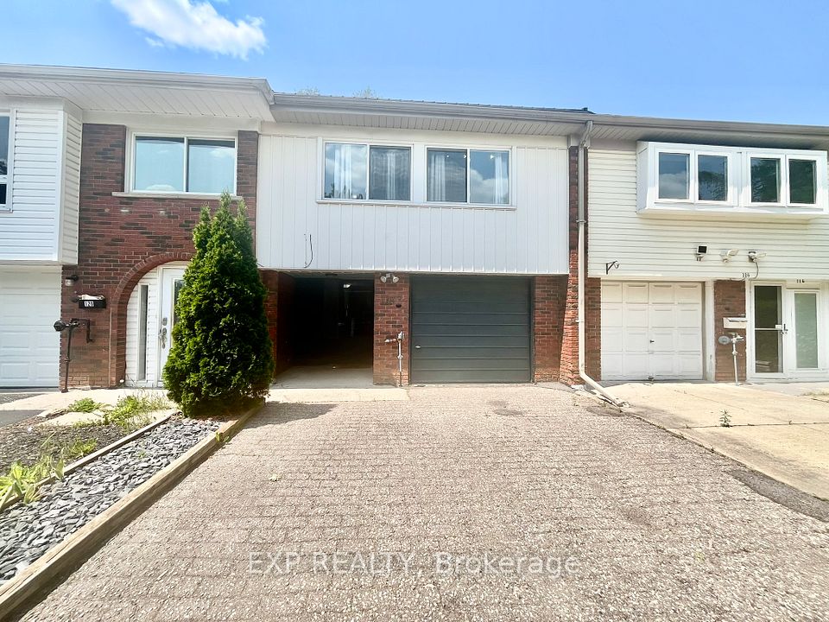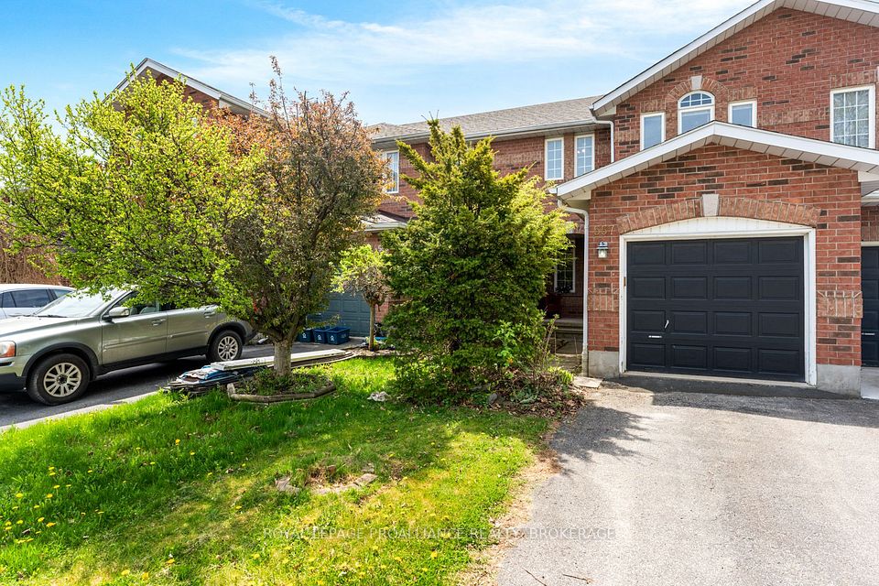
$899,000
76 Thunderbird Trail, Brampton, ON L6R 2T4
Price Comparison
Property Description
Property type
Att/Row/Townhouse
Lot size
N/A
Style
2-Storey
Approx. Area
N/A
Room Information
| Room Type | Dimension (length x width) | Features | Level |
|---|---|---|---|
| Living Room | 17.68 x 11.42 m | Parquet, Open Concept, Large Window | Main |
| Foyer | N/A | Ceramic Floor, Open Stairs, Access To Garage | Main |
| Family Room | 16.57 x 11.42 m | Parquet, Open Concept, California Shutters | Main |
| Kitchen | 10.04 x 10.5 m | Ceramic Floor, B/I Appliances | Main |
About 76 Thunderbird Trail
Luxurious end-unit townhouse on a quiet cul-de-sac across from Brampton Hospital ideal for families! This architect-designed home features a spacious main floor with separate living and family rooms, garage access, and an upgraded kitchen with granite counters, stainless steel appliances, a new island, and a walkout to a large backyard with fresh sod, patio furniture, and an umbrella. The primary bedroom boasts a walk-in closet and ensuite, with two additional roomy bedrooms upstairs. Recent upgrades include custom wall paneling in bedrooms and along the stairs, stylish light fixtures, mirrors in all washrooms, roller shades on the ground floor, fresh paint (2022), and added pot lights. Smart features include a new Google Nest for heat control, Ring doorbell and security cameras, and solar walkway lights. Main entrance has a pin-code lock, and both exterior doors feature privacy films.
Home Overview
Last updated
Apr 16
Virtual tour
None
Basement information
Finished, Separate Entrance
Building size
--
Status
In-Active
Property sub type
Att/Row/Townhouse
Maintenance fee
$N/A
Year built
--
Additional Details
MORTGAGE INFO
ESTIMATED PAYMENT
Location
Some information about this property - Thunderbird Trail

Book a Showing
Find your dream home ✨
I agree to receive marketing and customer service calls and text messages from homepapa. Consent is not a condition of purchase. Msg/data rates may apply. Msg frequency varies. Reply STOP to unsubscribe. Privacy Policy & Terms of Service.






