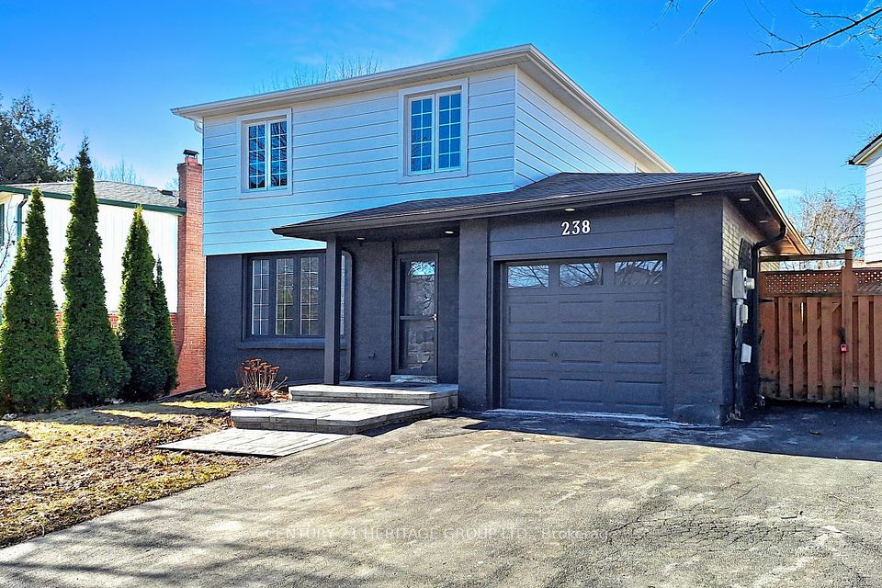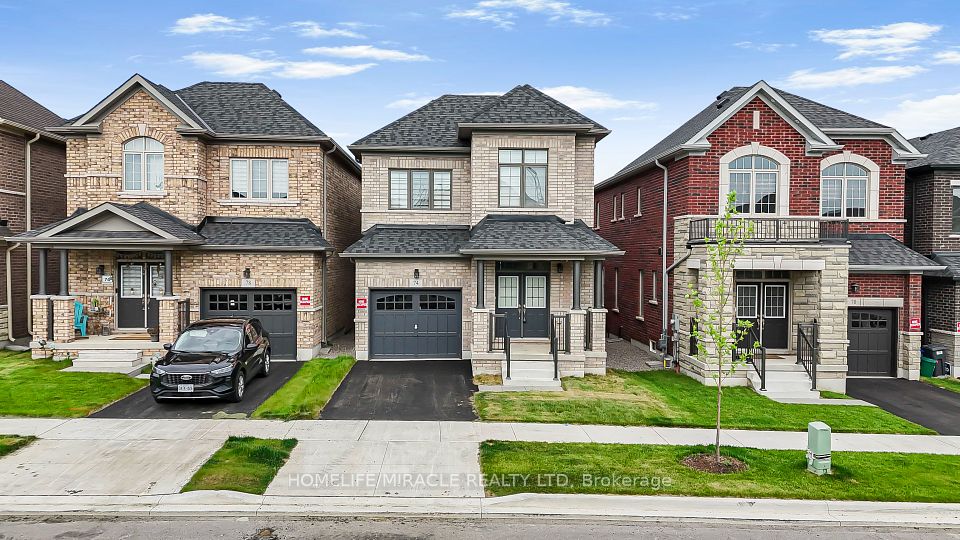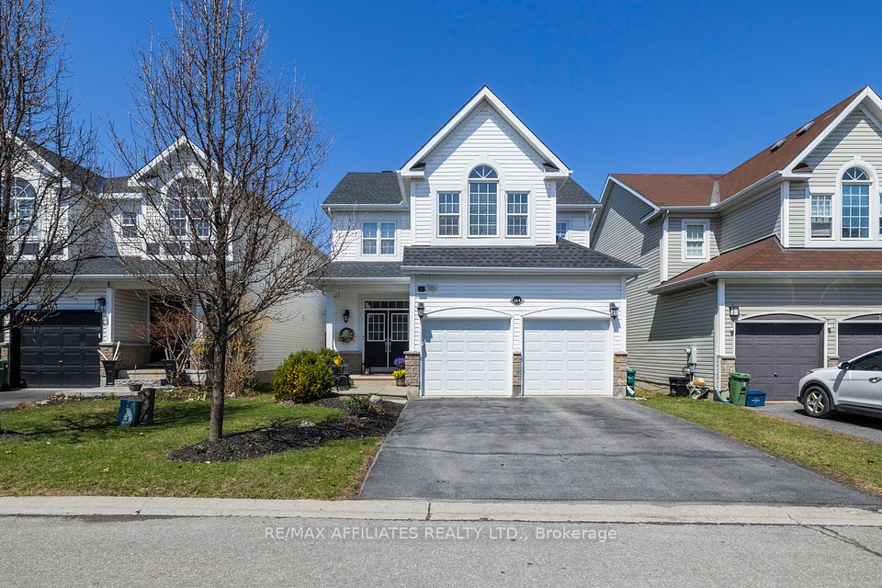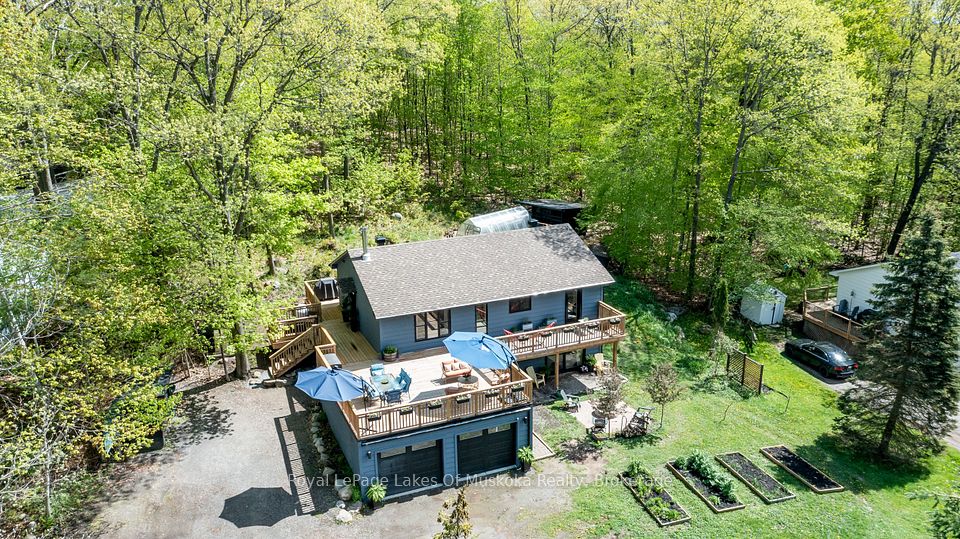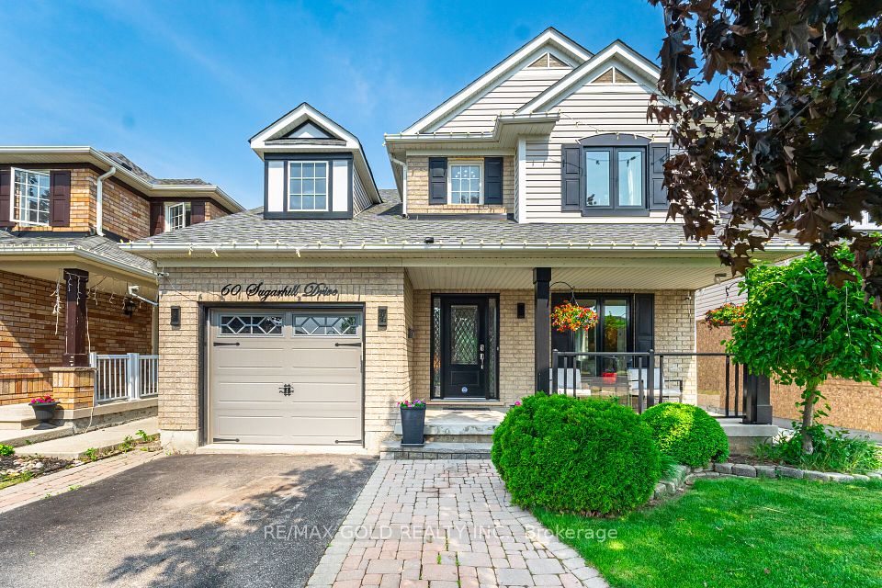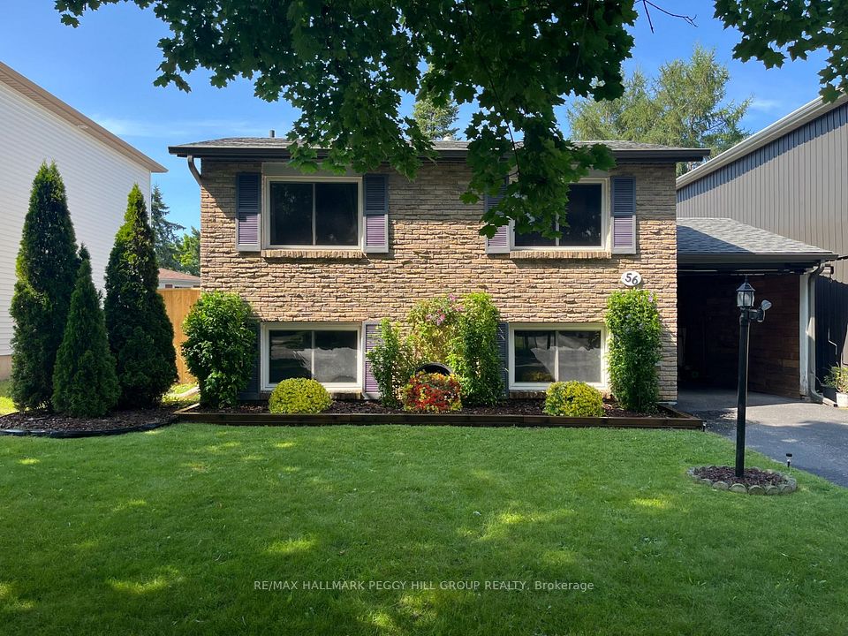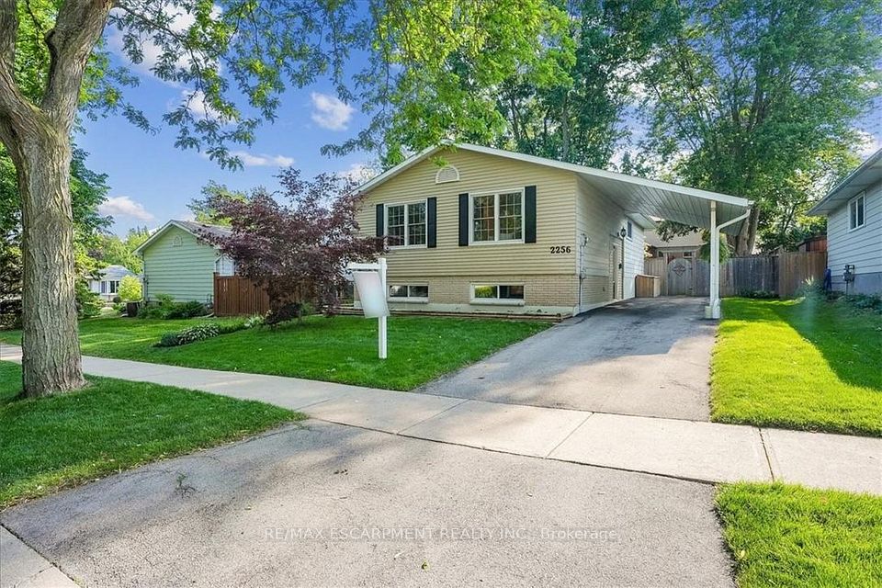
$890,000
Last price change 23 hours ago
76 South Woodrow Boulevard, Toronto E06, ON M1N 3L6
Virtual Tours
Price Comparison
Property Description
Property type
Detached
Lot size
N/A
Style
2-Storey
Approx. Area
N/A
Room Information
| Room Type | Dimension (length x width) | Features | Level |
|---|---|---|---|
| Living Room | 3.32 x 3.63 m | Fireplace, Hardwood Floor | Main |
| Dining Room | 3.65 x 3.68 m | Beamed Ceilings, Hardwood Floor, Picture Window | Main |
| Kitchen | 3.27 x 4.01 m | Eat-in Kitchen, Wood, W/O To Yard | Main |
| Primary Bedroom | 3.4 x 4.49 m | Hardwood Floor, B/I Closet | Second |
About 76 South Woodrow Boulevard
76 South Woodrow, where It All Connects. In Birchcliffe's pocket, tucked away, Where neighbours smile and children play. This sun-filled home with space to spare, offers comfort, charm, and thoughtful care. Steps to the bus, the GO close by. Commutes made easy, no need to try. The lake is near, just a short stroll down. With beaches, breeze, and space to unwind. A backyard wide and full of green. A peaceful place, a playful scene. Garden, gather, run, or rest, this kind of yard is truly the best. The basements bright, with its own door, a private suite and so much more. A space for income, work, or guests, flexibility that truly invests. A detached garage, tucked neatly behind, for storage, gear, or peace of mind. Bikes, tools, hobbies it fits them all, with room to grow as seasons call. Community here is warm and strong, with parks and playgrounds all day long. Walkable streets with a village feel, where every corner has its appeal.
Home Overview
Last updated
23 hours ago
Virtual tour
None
Basement information
Finished, Apartment
Building size
--
Status
In-Active
Property sub type
Detached
Maintenance fee
$N/A
Year built
--
Additional Details
MORTGAGE INFO
ESTIMATED PAYMENT
Location
Some information about this property - South Woodrow Boulevard

Book a Showing
Find your dream home ✨
I agree to receive marketing and customer service calls and text messages from homepapa. Consent is not a condition of purchase. Msg/data rates may apply. Msg frequency varies. Reply STOP to unsubscribe. Privacy Policy & Terms of Service.






