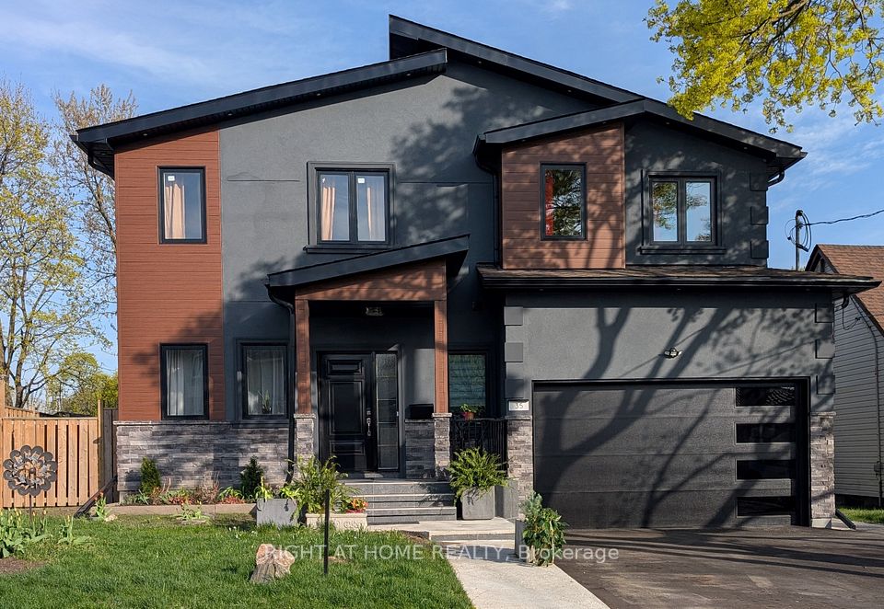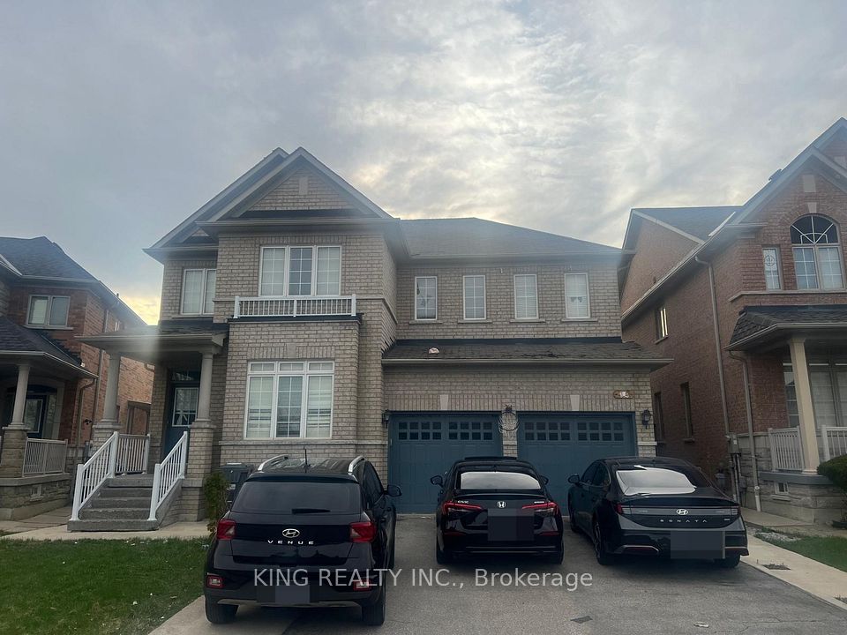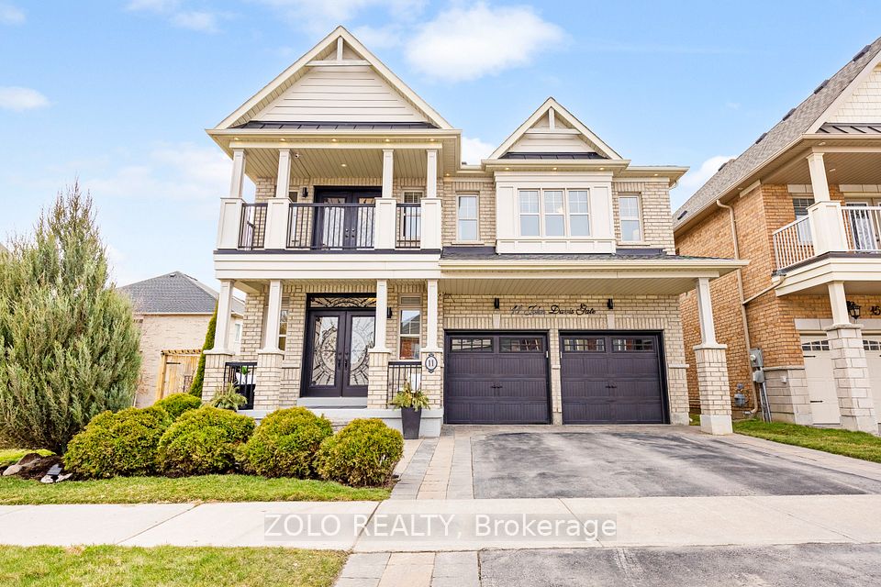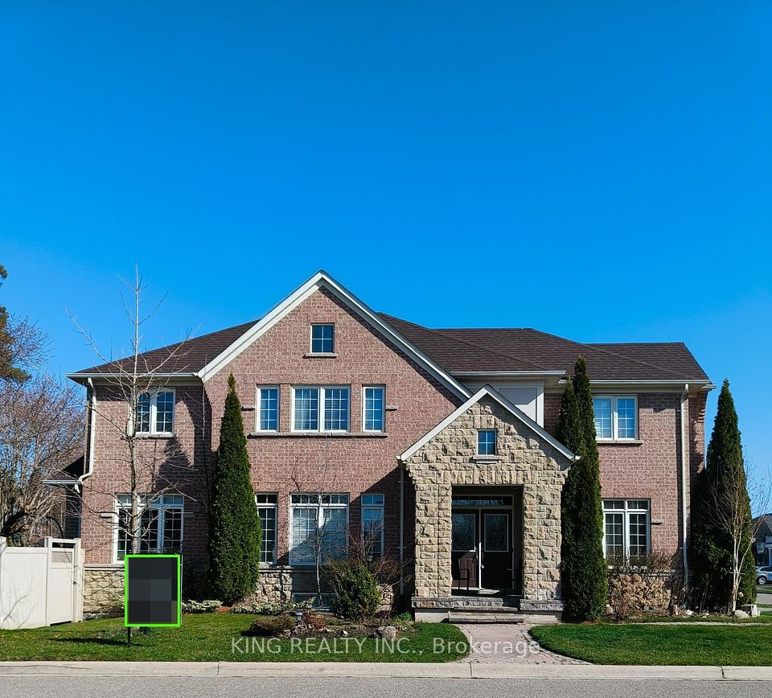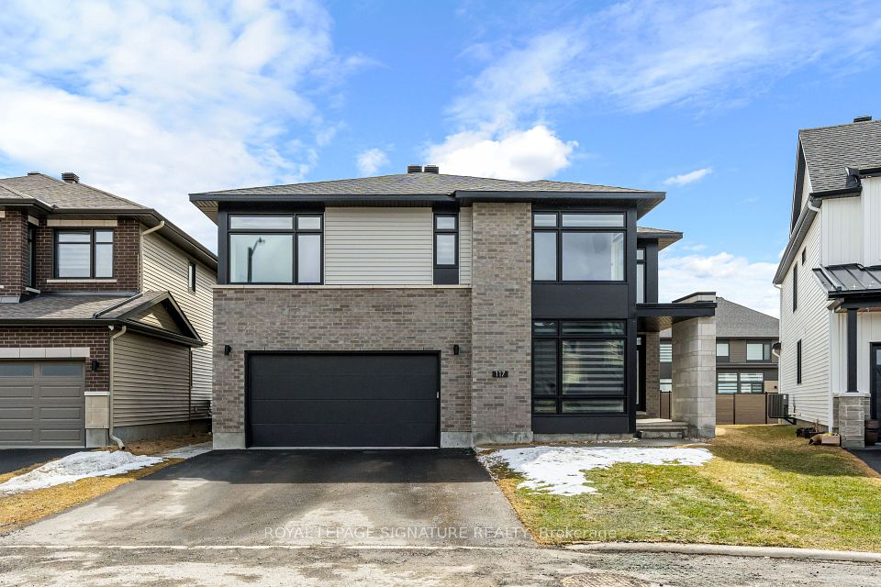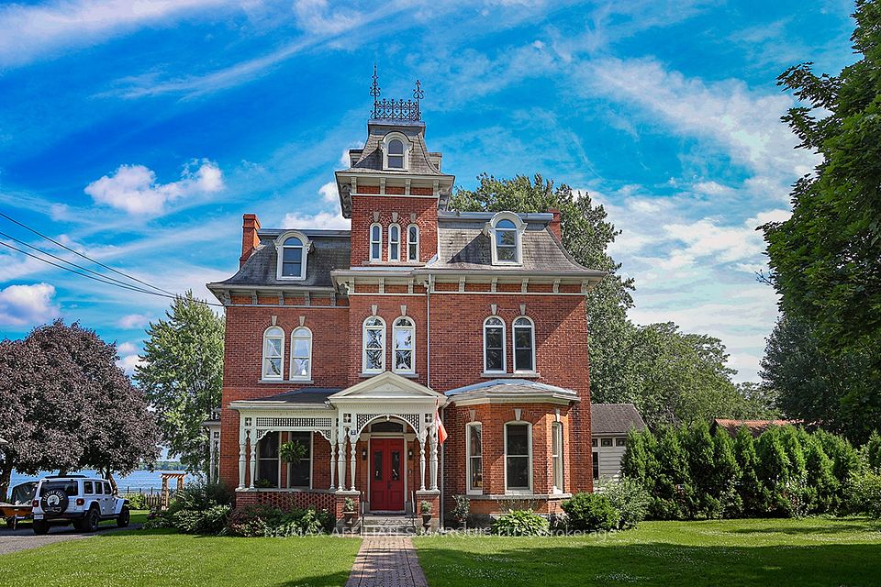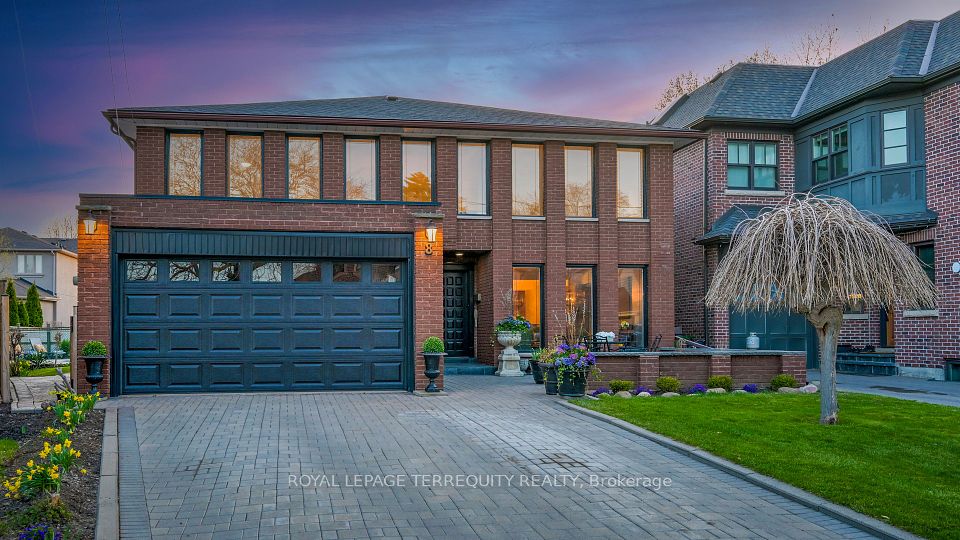$1,699,000
Last price change Apr 3
76 Johnson Street, Markham, ON L3T 2P1
Virtual Tours
Price Comparison
Property Description
Property type
Detached
Lot size
N/A
Style
Sidesplit 4
Approx. Area
N/A
Room Information
| Room Type | Dimension (length x width) | Features | Level |
|---|---|---|---|
| Bedroom | 4.46 x 4.04 m | Laminate, Crown Moulding | Main |
| Bedroom | 3.82 x 3.96 m | Laminate, Crown Moulding | Main |
| Family Room | 3.16 x 4.98 m | W/O To Deck, Fireplace, Laminate | Main |
| Kitchen | 3.7 x 5.17 m | W/O To Deck, Eat-in Kitchen | Main |
About 76 Johnson Street
Attention Builders & Renovators! Prime opportunity in Old Thornhill. This stunning 68' x 257ft lot is ideal for a custom-built home, surrounded by mature trees in a highly sought-after location with no sidewalk. A permit application has been submitted to the City of Markham for a 6,000 sq. ft. two-story detached home with two separate legal basement units. All related permit documentation including grading and site plans, surveys, arborist reports, and architectural, structural, and mechanical drawings has been completed. The existing 4-level side split features 5+3 bedrooms, 3 baths, a separate entrance to the basement, and 2 laundry rooms (main floor & basement), offering great potential for an in-law suite. Enjoy laminate flooring, a main-floor family room with a fireplace, 2 walkouts to the deck, and an inground concrete pool. Located on a quiet street in a prestigious neighborhood. Don't miss this incredible opportunity!
Home Overview
Last updated
Apr 3
Virtual tour
None
Basement information
Separate Entrance, Finished
Building size
--
Status
In-Active
Property sub type
Detached
Maintenance fee
$N/A
Year built
--
Additional Details
MORTGAGE INFO
ESTIMATED PAYMENT
Location
Some information about this property - Johnson Street

Book a Showing
Find your dream home ✨
I agree to receive marketing and customer service calls and text messages from homepapa. Consent is not a condition of purchase. Msg/data rates may apply. Msg frequency varies. Reply STOP to unsubscribe. Privacy Policy & Terms of Service.







