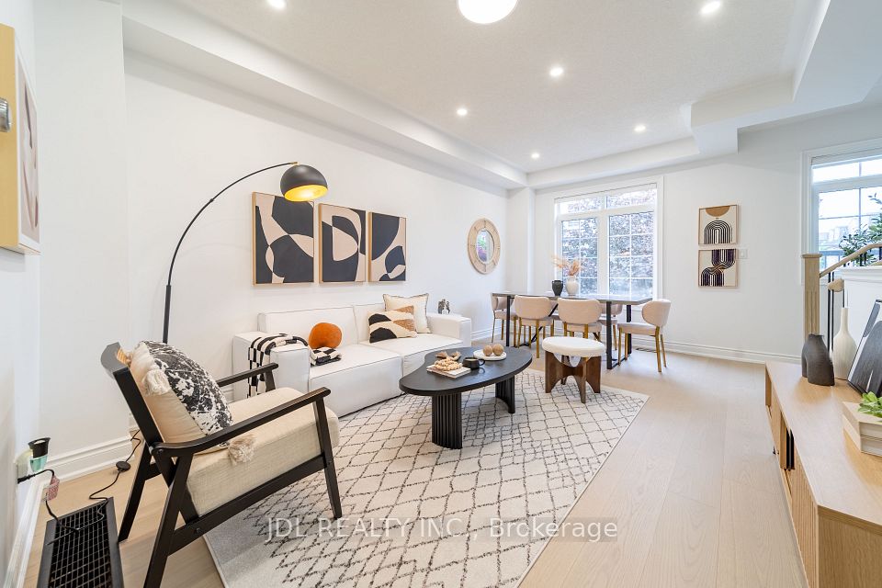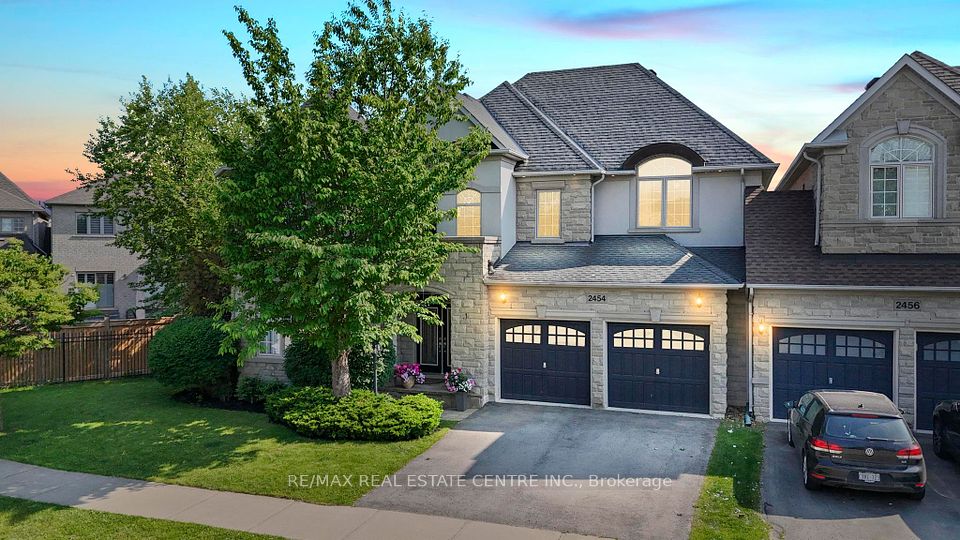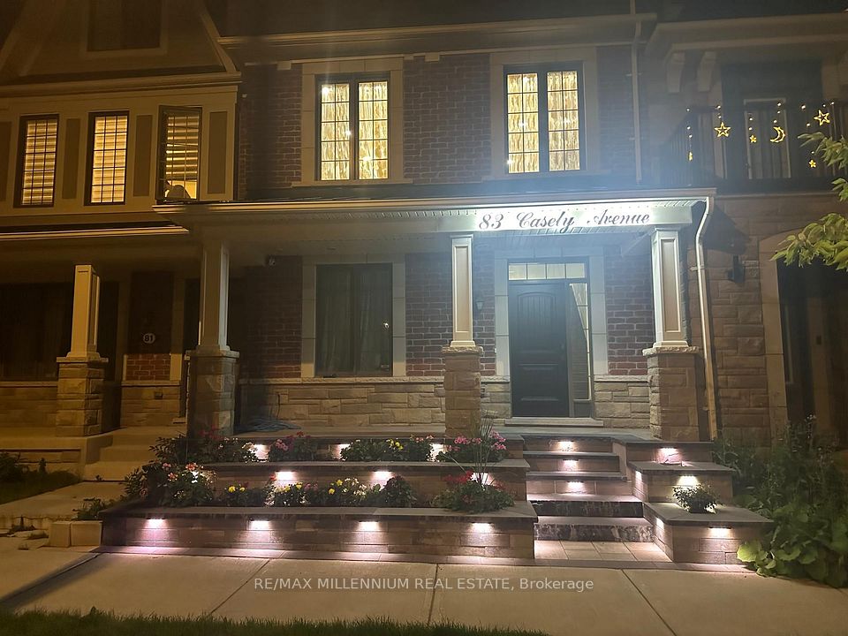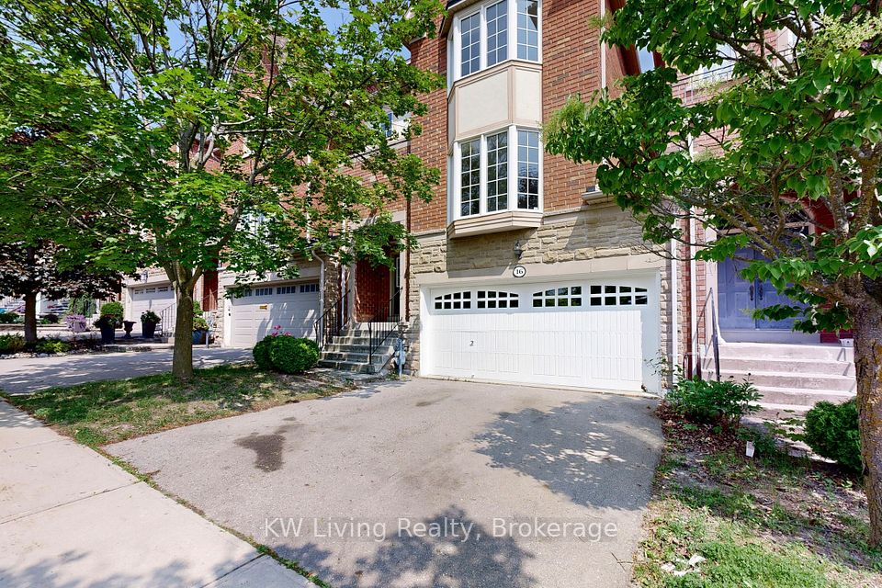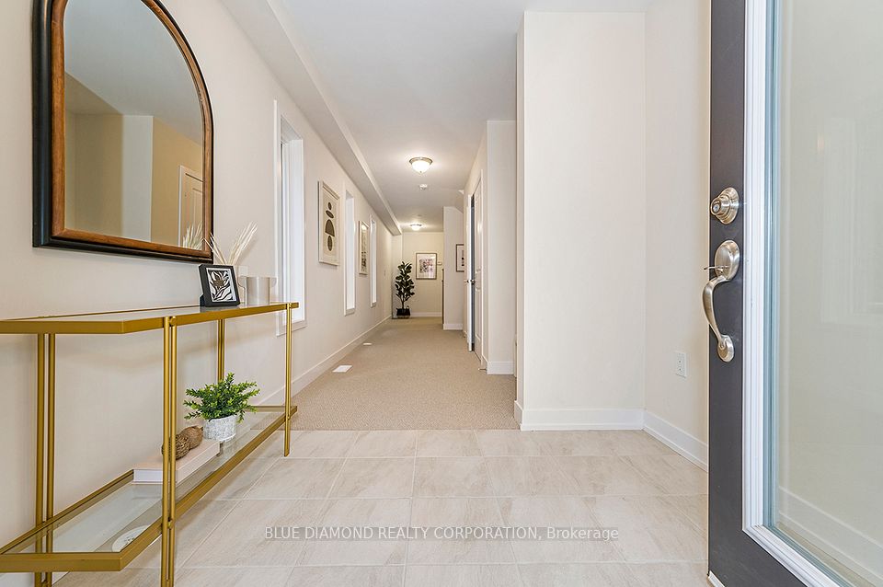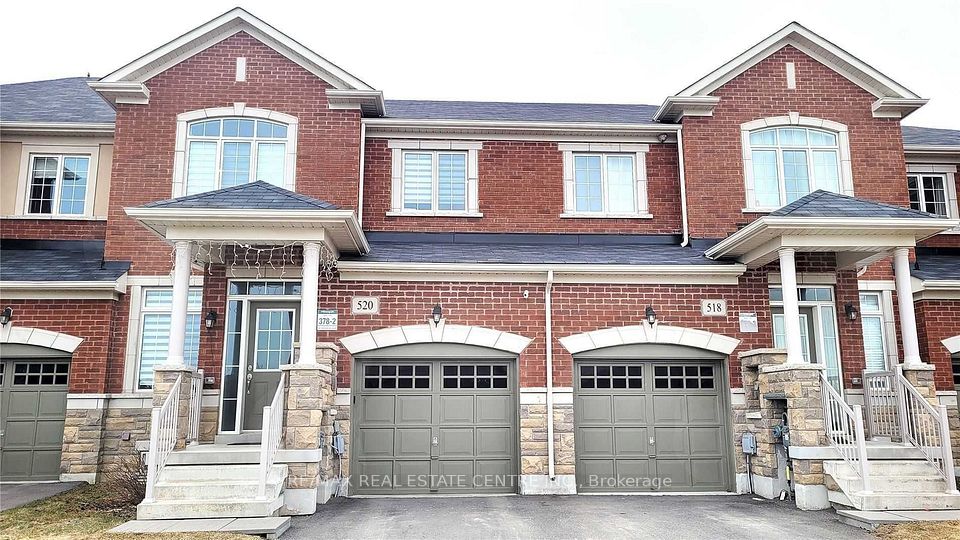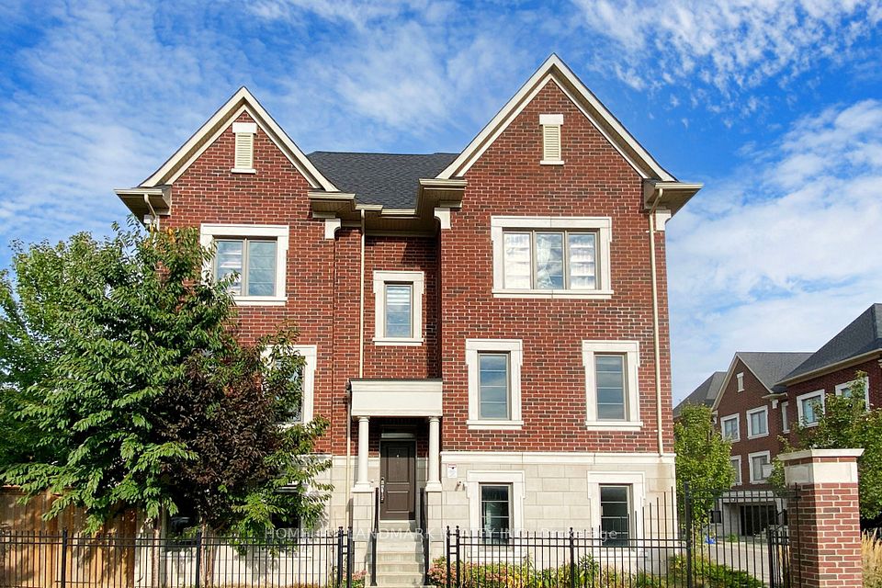
$1,799,000
76 Ingersoll Lane, Richmond Hill, ON L4E 1G9
Price Comparison
Property Description
Property type
Att/Row/Townhouse
Lot size
N/A
Style
3-Storey
Approx. Area
N/A
Room Information
| Room Type | Dimension (length x width) | Features | Level |
|---|---|---|---|
| Recreation | 3.84 x 5.36 m | Broadloom | Ground |
| Den | 3.66 x 2.93 m | Broadloom | Ground |
| Mud Room | N/A | N/A | Ground |
| Family Room | 3.9 x 5.36 m | Hardwood Floor, Combined w/Kitchen | Main |
About 76 Ingersoll Lane
Absolute luxury lifestyle defined *Live like a celebrity *2-year new freehold urban townhome w/contemporary architectural design, modern stone facade in lush natural surroundings *Exclusive high-end TH enclave *Inspired by Famous interior designer Jane Lockhart *Custom Upgrades galore ! *~$200,000 builder upgrades *~60 upgrade/custom items *3,000+sf living space, enjoy as detached but at TH price *4BR, 4 WR *Only 2 of this model (RLT-07 Corner) and the largest in the whole complex *Corner unit with sunny south exposure *Custom Paris Kit w/15 upgd items + Miele upgd S/S appl (~$100K), just the dbl dr fridge/freezer 36" French Door is $18K, gas cooktop, B/I microwave/speed oven, 36" wall hood, stone countertop, upgd waterfall legs on island, under cabinet valance lighting, undermount sink, upgd B/S & more *Absolutely Chef-grade professional kitchen *MBR 4pc ens w/~10 upgd items (~$20K): frameless glass shower, stone c-top, double sink vanity, 3rd upgd floor tile, 4th upgd wall tile, even toilet is custom, free standing bath tub *Upgd 7 3/4" wide engineered hrwd fl on 3 levels, no carpet (~$30K)*Abundance of natural light from large floor-to-ceiling windows on S, E & W sides *M/F open concept LR/DR/Kit/FAM w/walk-out to large terrace w/rough-in gas line for BBQ *Rec on G/F can be in-law suite (adjacent to 4pc) or home office w/CAT6 rough-in & TV cable *Gym/den on G/F * 10' ceiling (2/F), 9' ceiling (3/F) *Smooth ceiling *20 pot lights (~$4K) *Stained oak staircase w/wrought iron pickets (~$8K) *Double car garage access from mud room *Roof top terrace w/rough-in gas for future BBQ great for entertaining *POTL fee $248.32/mo *Close proximity to parks, schools, Holy Trinity School, amenities, Tim Horton, Sobeys, Mackenzie Rich Hill hospital, fire station, police station, 1 min to Bayview/19th GO *Overlooks beautiful unobstructed tree view esp fall color *Too many to list, must see to appreciate !!
Home Overview
Last updated
16 hours ago
Virtual tour
None
Basement information
None
Building size
--
Status
In-Active
Property sub type
Att/Row/Townhouse
Maintenance fee
$N/A
Year built
--
Additional Details
MORTGAGE INFO
ESTIMATED PAYMENT
Location
Some information about this property - Ingersoll Lane

Book a Showing
Find your dream home ✨
I agree to receive marketing and customer service calls and text messages from homepapa. Consent is not a condition of purchase. Msg/data rates may apply. Msg frequency varies. Reply STOP to unsubscribe. Privacy Policy & Terms of Service.






