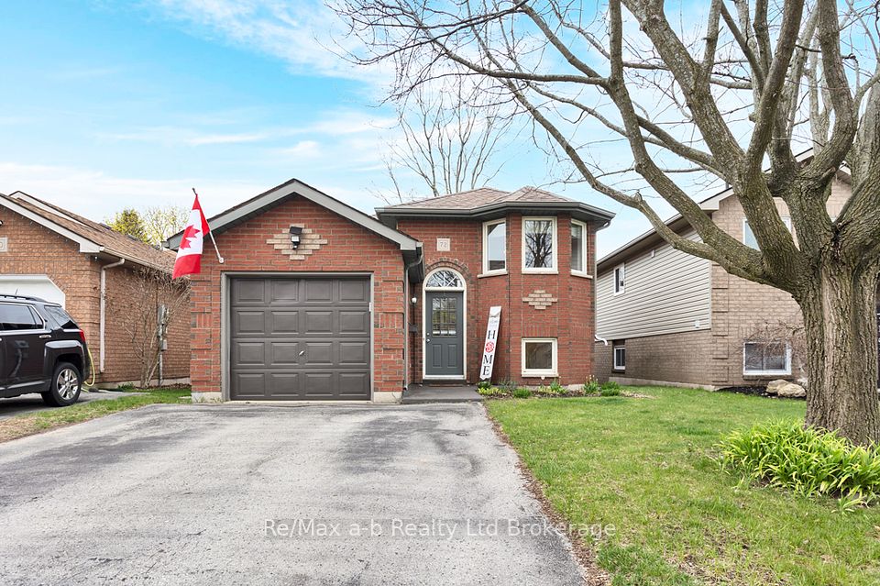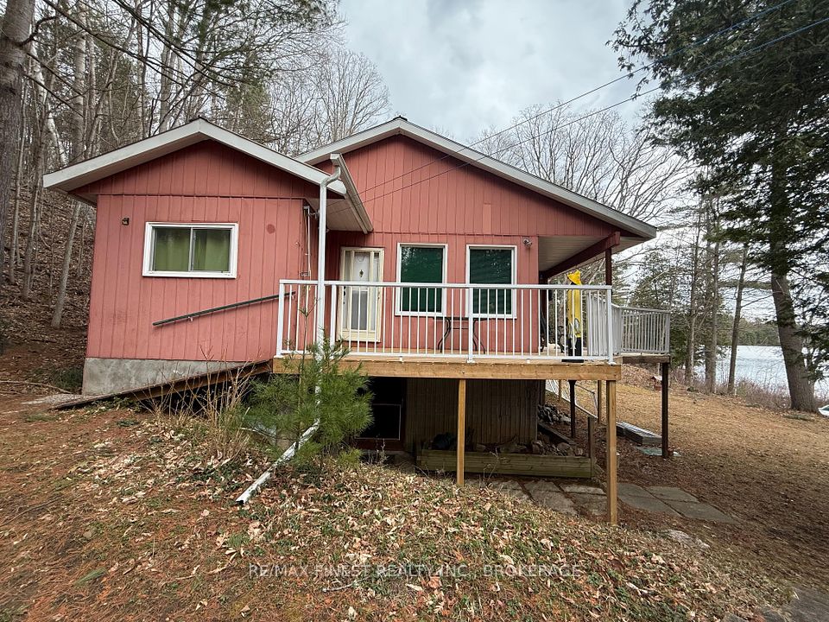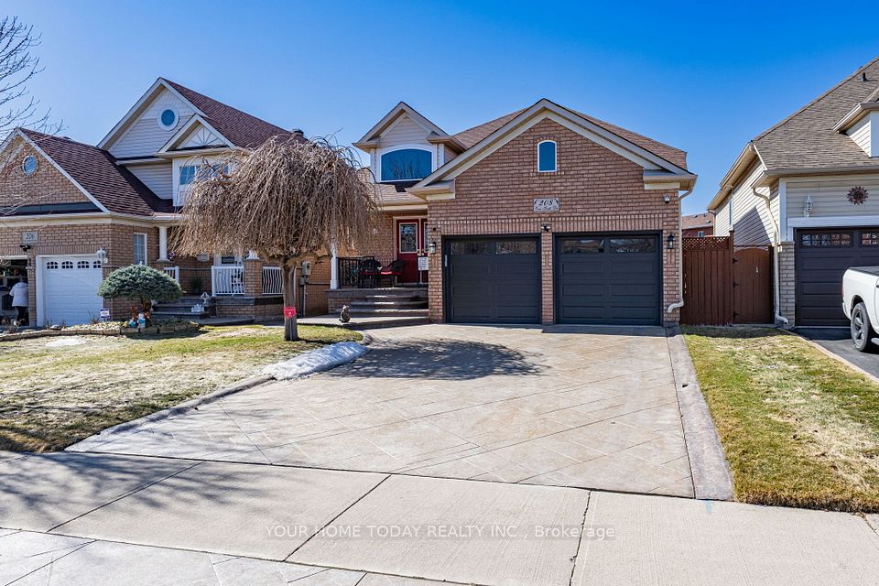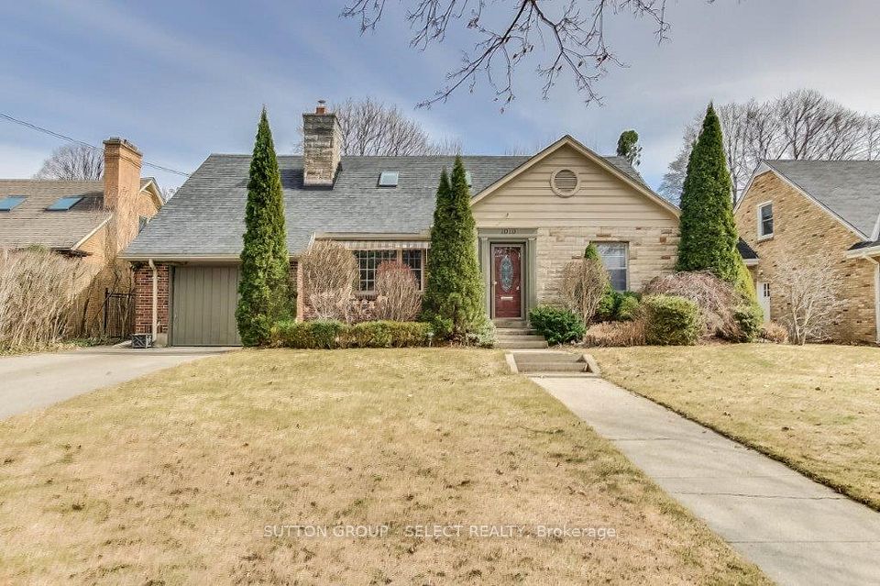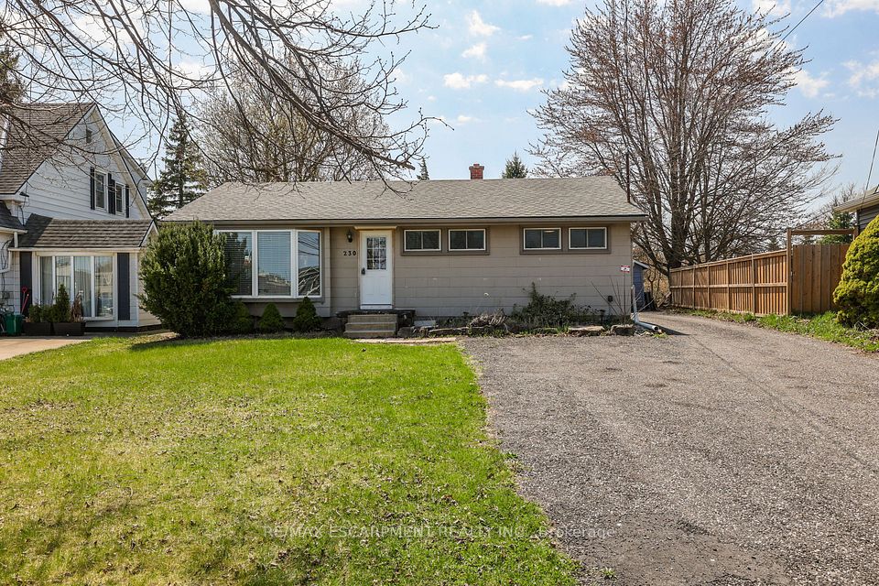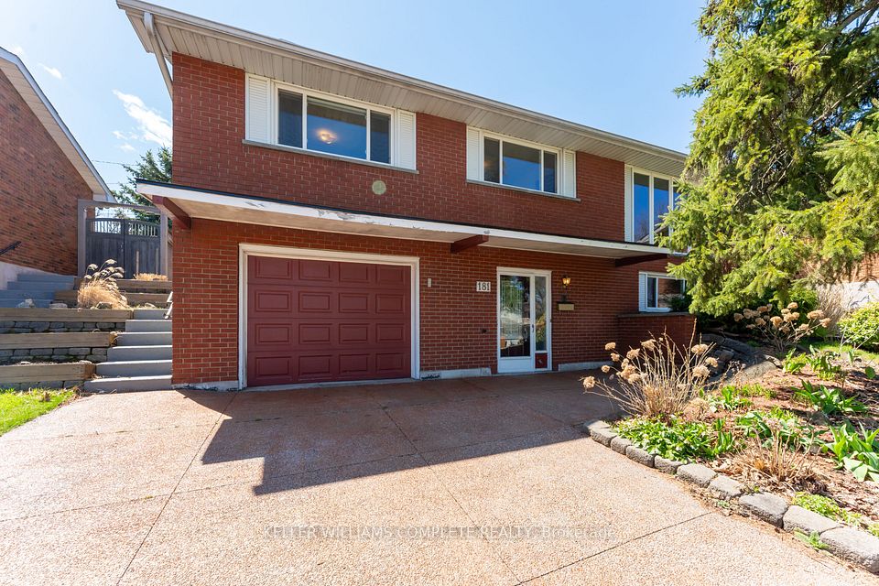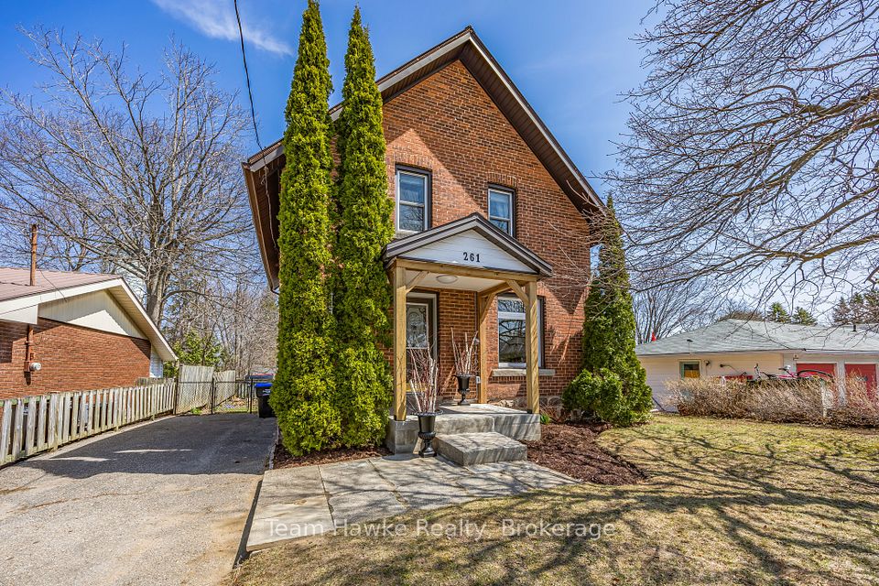$459,900
76 Brock Street, Perth, ON K7H 2A1
Virtual Tours
Price Comparison
Property Description
Property type
Detached
Lot size
N/A
Style
1 1/2 Storey
Approx. Area
N/A
Room Information
| Room Type | Dimension (length x width) | Features | Level |
|---|---|---|---|
| Foyer | 3.06 x 1.82 m | Closet, Ceramic Floor | Main |
| Living Room | 6.22 x 4.08 m | Bay Window, Hardwood Floor | Main |
| Kitchen | 3.91 x 3.5 m | Ceramic Backsplash, B/I Microwave, Hardwood Floor | Main |
| Powder Room | 2.58 x 1.8 m | 2 Pc Bath, B/I Shelves, Pantry | Main |
About 76 Brock Street
This charming 1.5-storey home offers a comfortable layout with hardwood floors throughout the main level. The spacious living room features a bay window, providing ample natural light. The open kitchen is equipped with stainless steel appliances, a tile backsplash, and flows seamlessly into the dining area. The main level also includes a convenient powder room and pantry storage.Upstairs, you'll find a large primary bedroom and two guest bedrooms, all with closets. The second level is completed by a 4-piece bathroom. The fenced side and rear yard is designed for easy upkeep with hard landscaping, perennials, and flowering shrubs. A good-sized deck provides space for a gazebo and room for a cozy firepit, making it perfect for outdoor gatherings. The full basement offers plenty of storage space, along with a laundry area and separate outside stairwell access. Located within easy walking distance to downtown Heritage Perth, this home offers both comfort and convenience.
Home Overview
Last updated
Apr 1
Virtual tour
None
Basement information
Full
Building size
--
Status
In-Active
Property sub type
Detached
Maintenance fee
$N/A
Year built
--
Additional Details
MORTGAGE INFO
ESTIMATED PAYMENT
Location
Some information about this property - Brock Street

Book a Showing
Find your dream home ✨
I agree to receive marketing and customer service calls and text messages from homepapa. Consent is not a condition of purchase. Msg/data rates may apply. Msg frequency varies. Reply STOP to unsubscribe. Privacy Policy & Terms of Service.







