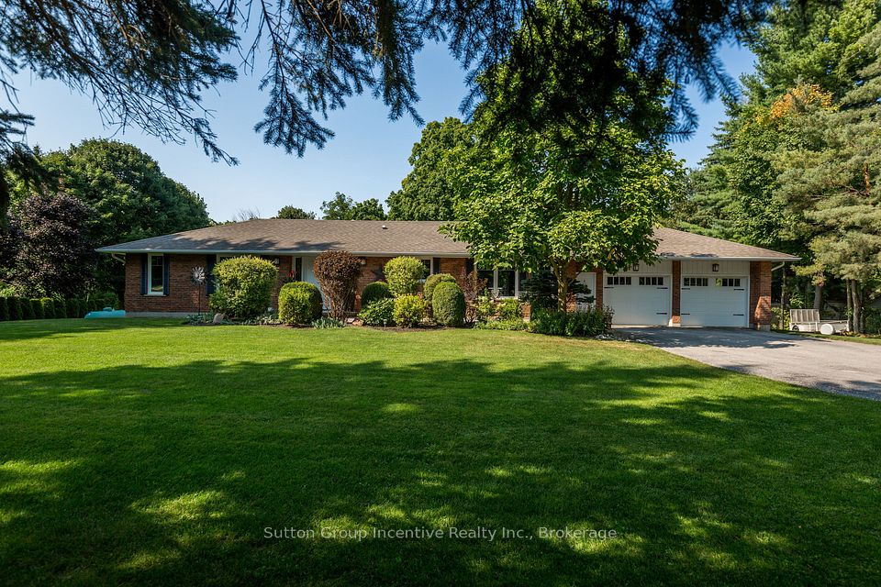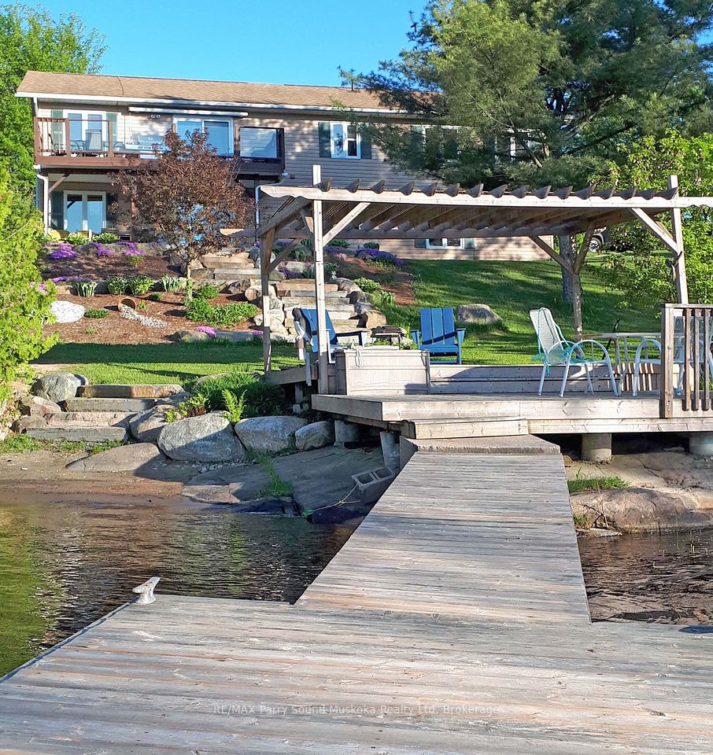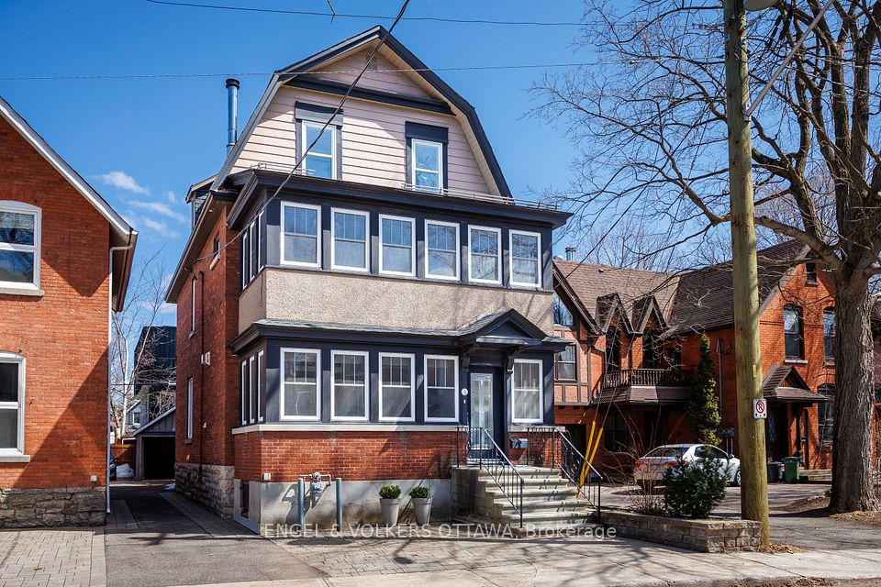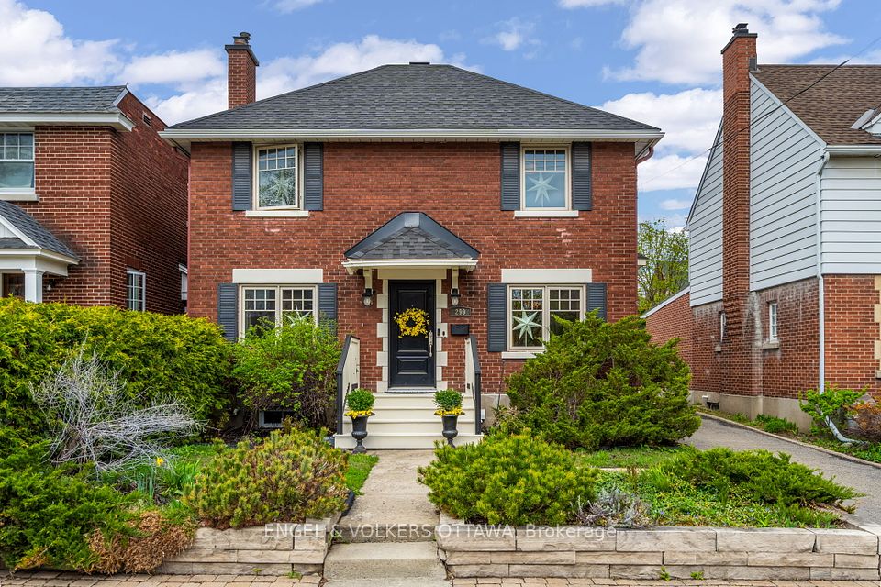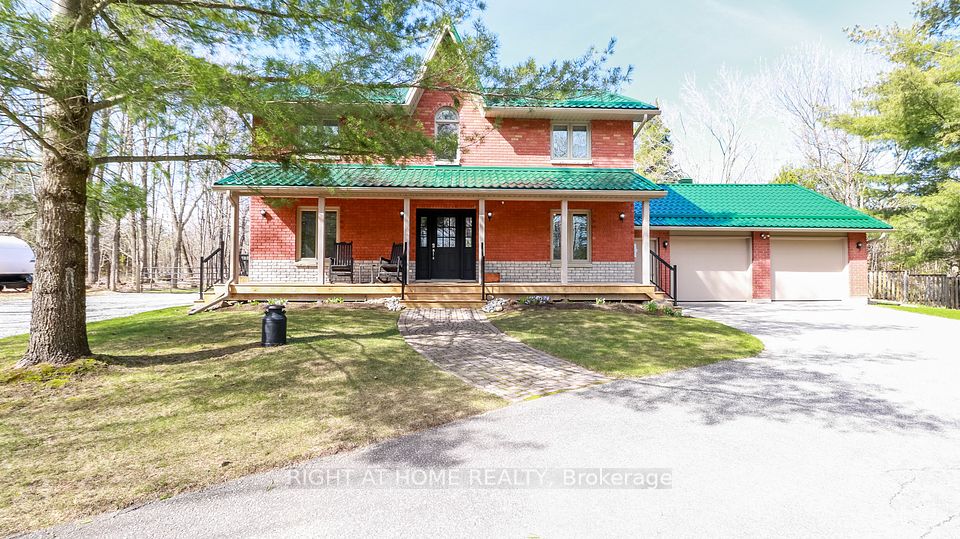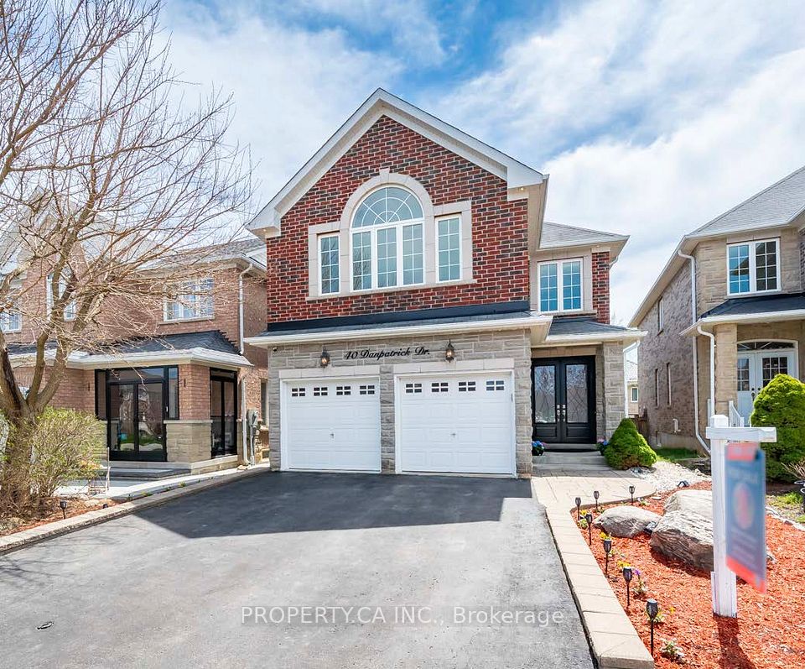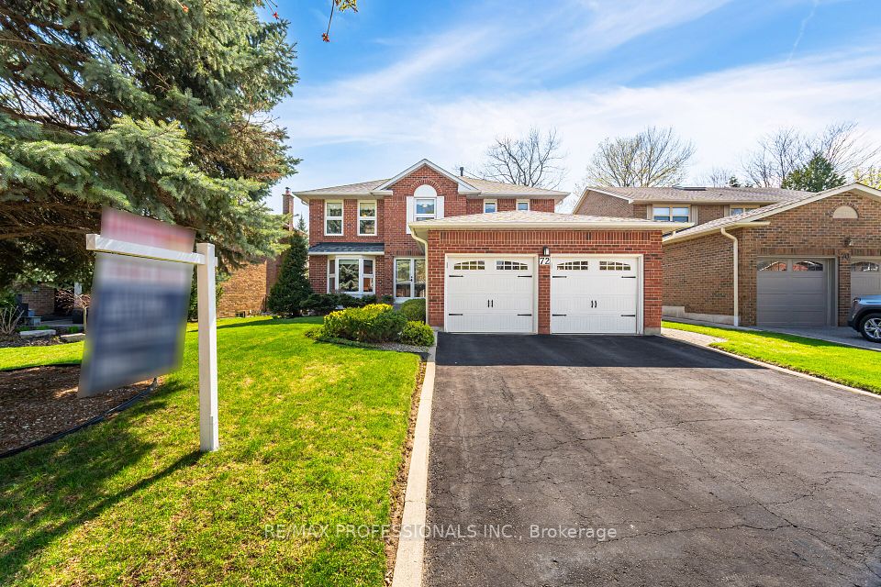$1,688,000
76 Bowkett Drive, Richmond Hill, ON L4E 0J6
Price Comparison
Property Description
Property type
Detached
Lot size
N/A
Style
2-Storey
Approx. Area
N/A
Room Information
| Room Type | Dimension (length x width) | Features | Level |
|---|---|---|---|
| Living Room | 4.608 x 3.42 m | Hardwood Floor, Large Window, Combined w/Dining | Main |
| Dining Room | 4.71 x 3.44 m | Hardwood Floor, Large Window, Combined w/Living | Main |
| Family Room | 7.99 x 5.93 m | Hardwood Floor, Open Concept, Large Window | Main |
| Breakfast | 3.51 x 3.28 m | Stainless Steel Appl, Ceramic Floor, Family Size Kitchen | Main |
About 76 Bowkett Drive
Welcome To 76 Bowkett Drive In Beautiful Macleods Landing! Built By Renowned Builder Aspen Ridge, This Stunning Corner Lot Home Is Filled With Natural Light And Offers 4 Spacious Bedrooms And 3 Bathrooms On The Second Floor Featuring Two En-Suites And A Semi En-Suite, Making It Perfect For Larger Or Extended Families. Designed For Both Comfort And Style, This Home Boasts A Ton Of Upgrades.(1.Electric panel ready for electric vehicle. 2.Roger Cable Internet built-in. 3.Alarm Wired In All Windows. 4. Basement Additional Washroom rough-in. 5. Bell Fiber Optic Internet.etc. 6. New Dryer) The Main Floor Features 9 Ft Ceilings, Separate Living And Dining Rooms, A Large Family Room, And An Elegant Open Wood Staircase, Creating A Bright And Inviting Space For Entertaining. Additional Highlights Include A Main-Floor Laundry Room And Direct Garage Access For Added Convenience. No Carpet Throughout The Entire House. Located In A Fantastic Community With Schools, Parks, And Walking Trails, This Home Also Provides Quick Access To Yonge & Bathurst For Easy Transit. A Must-See!
Home Overview
Last updated
Feb 22
Virtual tour
None
Basement information
Full
Building size
--
Status
In-Active
Property sub type
Detached
Maintenance fee
$N/A
Year built
--
Additional Details
MORTGAGE INFO
ESTIMATED PAYMENT
Location
Some information about this property - Bowkett Drive

Book a Showing
Find your dream home ✨
I agree to receive marketing and customer service calls and text messages from homepapa. Consent is not a condition of purchase. Msg/data rates may apply. Msg frequency varies. Reply STOP to unsubscribe. Privacy Policy & Terms of Service.







