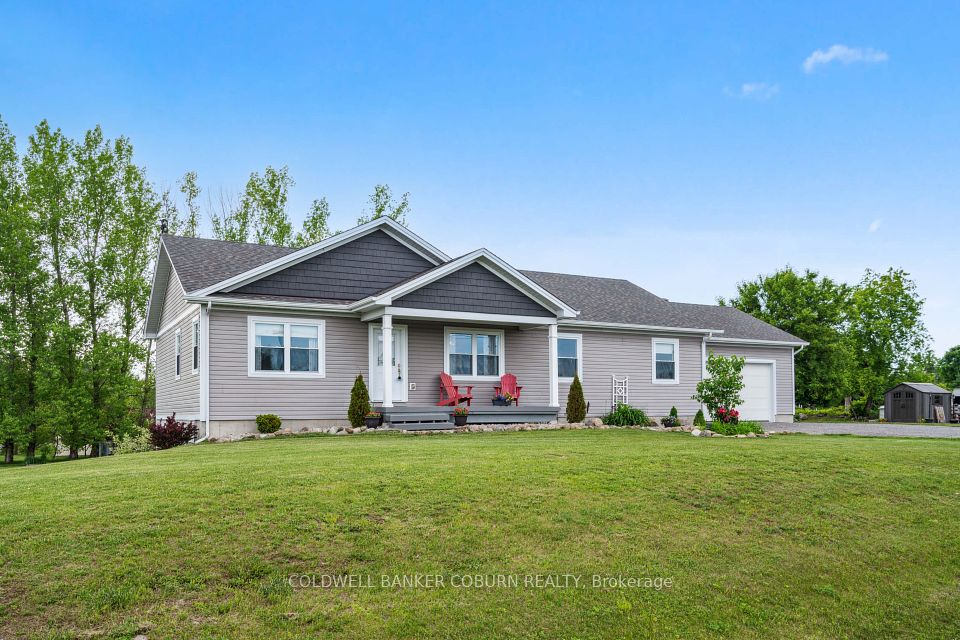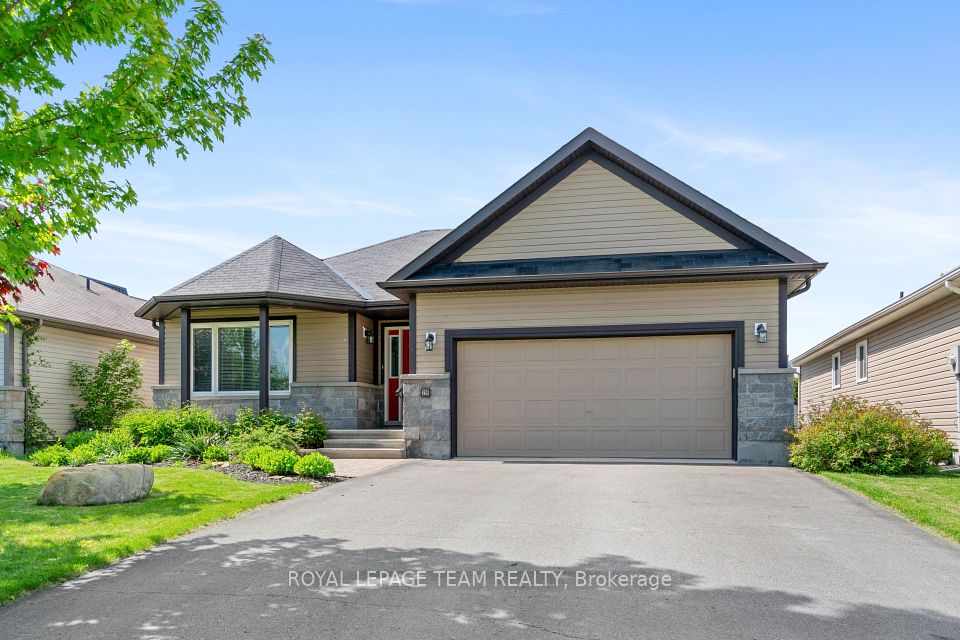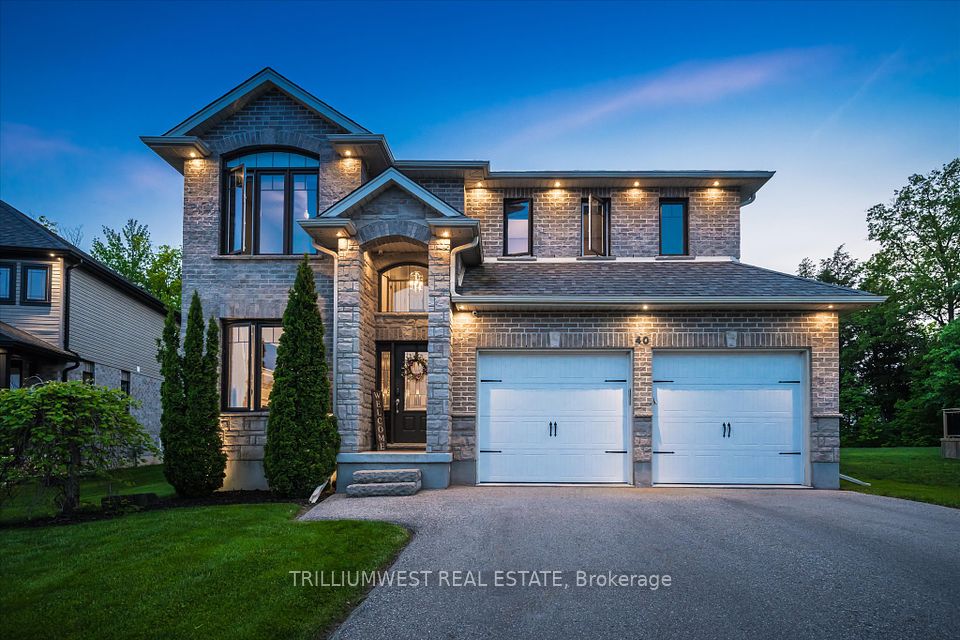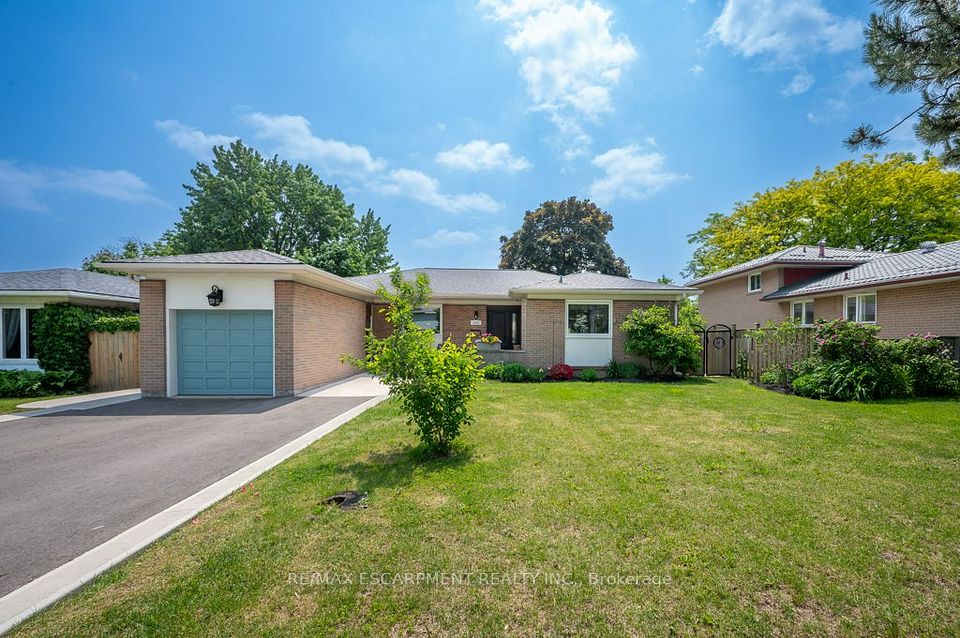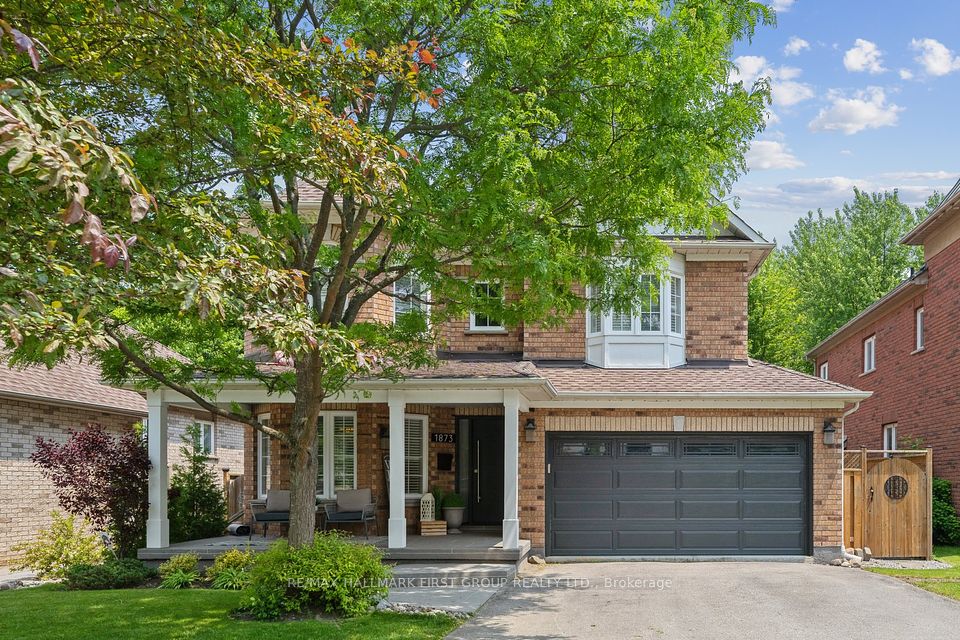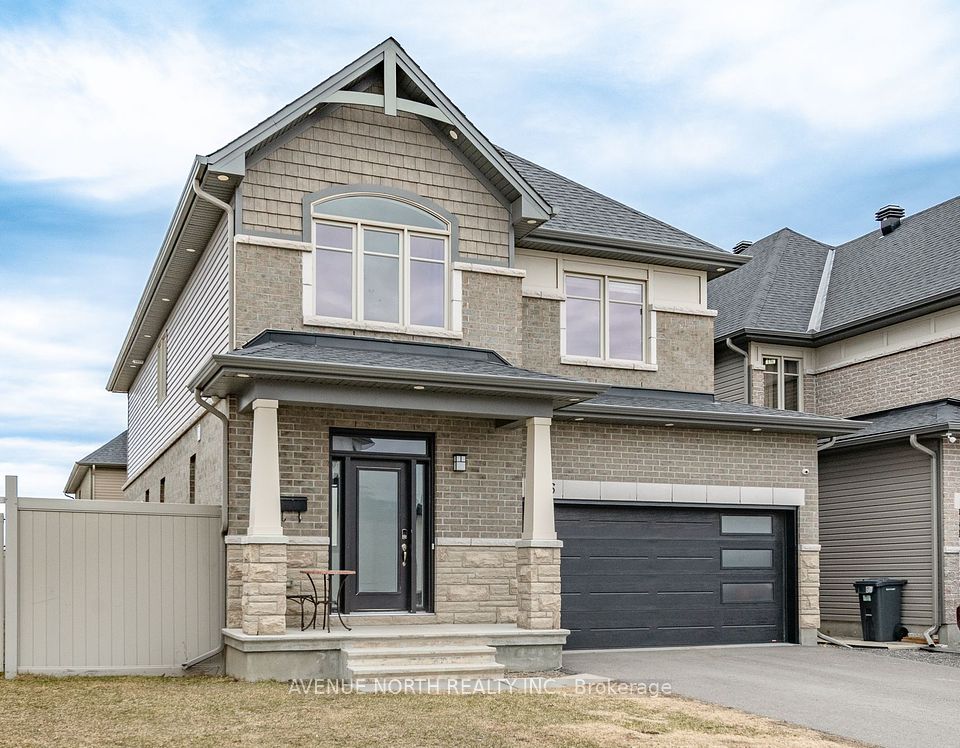
$1,159,000
76 Baybrook Road, Brampton, ON L7A 1L9
Virtual Tours
Price Comparison
Property Description
Property type
Detached
Lot size
N/A
Style
2-Storey
Approx. Area
N/A
Room Information
| Room Type | Dimension (length x width) | Features | Level |
|---|---|---|---|
| Living Room | 4.57 x 4.51 m | Laminate, Gas Fireplace, Pot Lights | Main |
| Dining Room | 3.66 x 3.05 m | Laminate, Formal Rm, Coffered Ceiling(s) | Main |
| Kitchen | 3.23 x 2.44 m | Ceramic Floor, B/I Dishwasher, Eat-in Kitchen | Main |
| Breakfast | 3.23 x 2.74 m | Ceramic Floor, W/O To Deck, Pot Lights | Main |
About 76 Baybrook Road
Welcome to this beautifully maintained 3-bedroom, 3.5-bathroom detached home in the desirable Mayfield & Hurontario area. Featuring approximately 2300 sq ft of bright and spacious living, this home offers top-quality hardwood flooring throughout the main and upper levels, a modern kitchen with new cabinets and upgraded countertops, and beautiful living space that adds elegance and natural light. Enjoy outdoor living with a pie-shaped, oversized backyard featuring a large deck and professionally landscaped grounds. Additional features include shutter blinds throughout, a cozy fireplace in the family room, and a good-sized master bedroom. The finished basement includes a 3-piece bathroom and media room, with architect-designed plans and permits in place for a future legal basement apartment. The extra-wide driveway accommodates up to 6 cars. Located minutes from Highway 410, shopping, grocery stores, and all major amenities. This clean, bright, and move-in ready home is perfect for families or investors alike. Don't miss out - Schedule your private showing today!
Home Overview
Last updated
1 day ago
Virtual tour
None
Basement information
Finished
Building size
--
Status
In-Active
Property sub type
Detached
Maintenance fee
$N/A
Year built
2024
Additional Details
MORTGAGE INFO
ESTIMATED PAYMENT
Location
Some information about this property - Baybrook Road

Book a Showing
Find your dream home ✨
I agree to receive marketing and customer service calls and text messages from homepapa. Consent is not a condition of purchase. Msg/data rates may apply. Msg frequency varies. Reply STOP to unsubscribe. Privacy Policy & Terms of Service.







