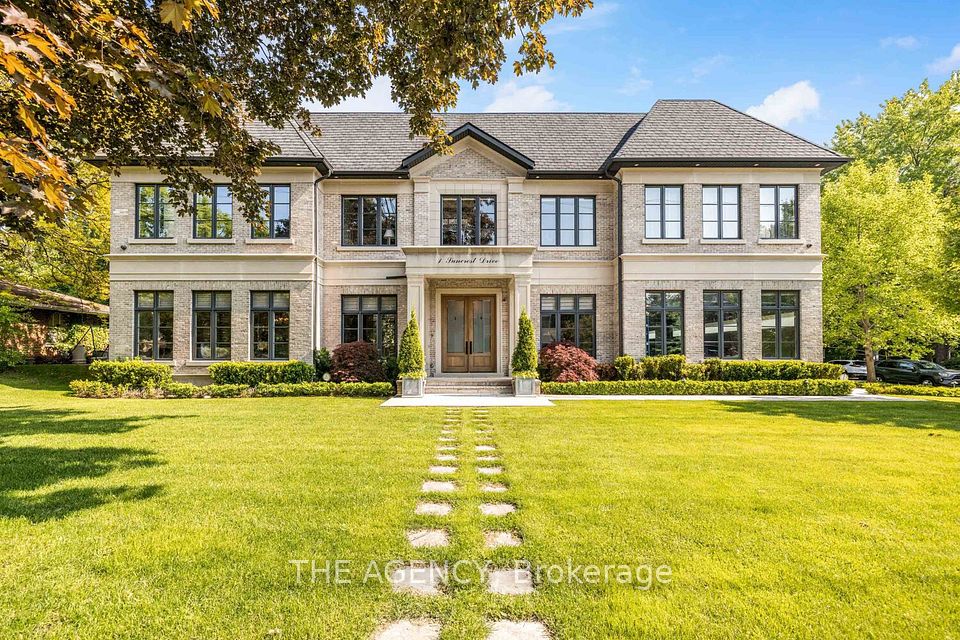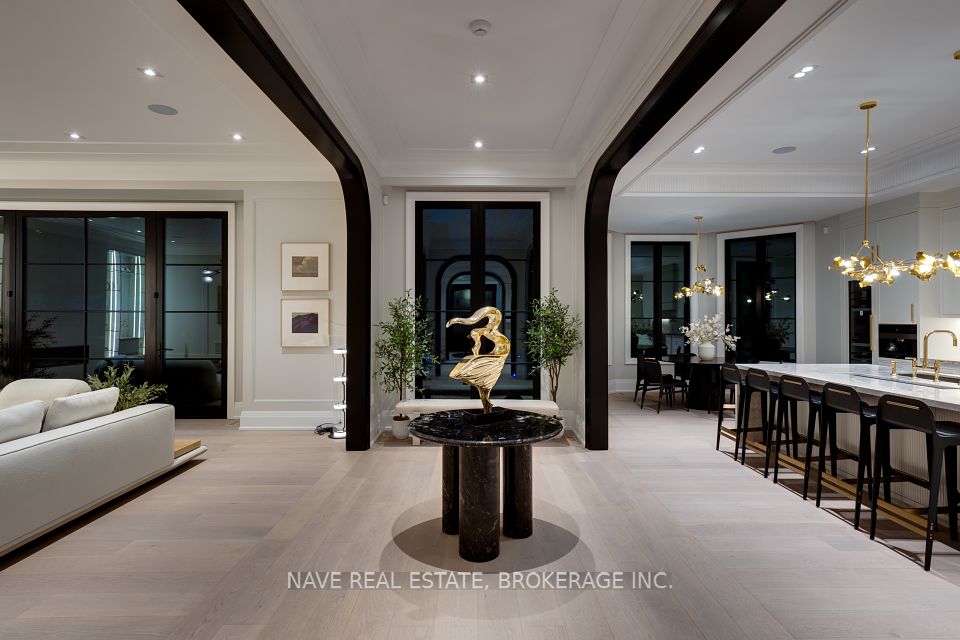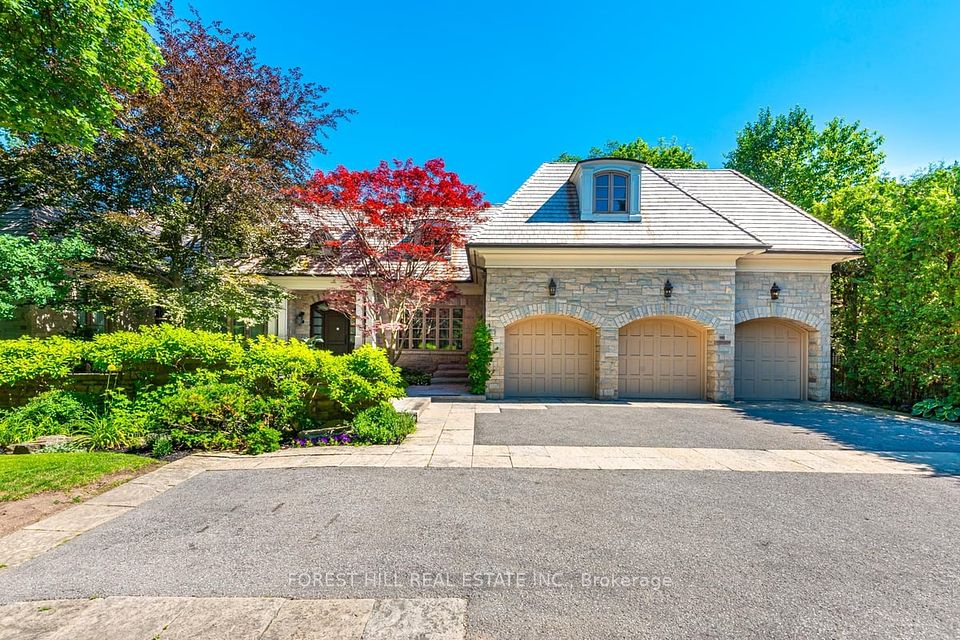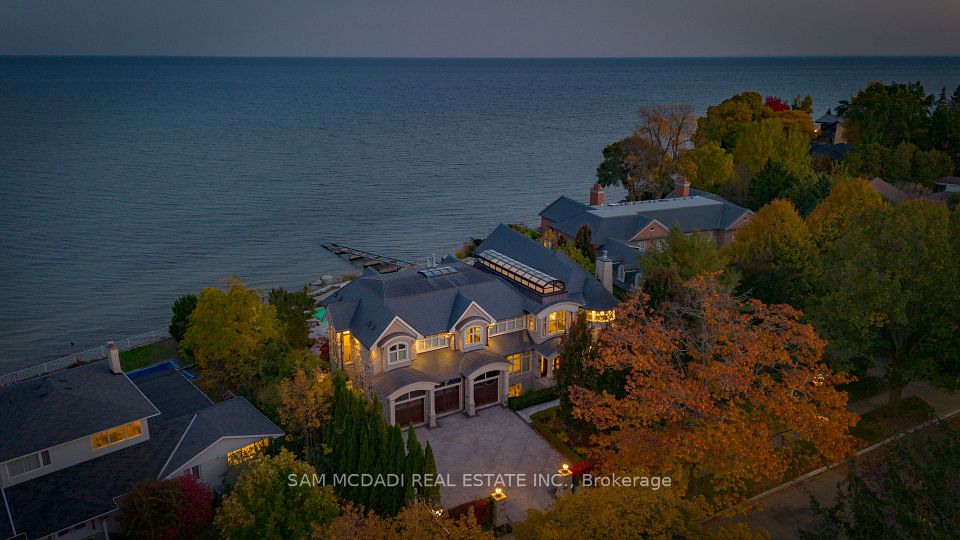
$12,995,000
76 Arjay Crescent, Toronto C12, ON M2L 1C7
Virtual Tours
Price Comparison
Property Description
Property type
Detached
Lot size
N/A
Style
2-Storey
Approx. Area
N/A
Room Information
| Room Type | Dimension (length x width) | Features | Level |
|---|---|---|---|
| Living Room | 6.1 x 5.18 m | Coffered Ceiling(s), Hardwood Floor, Fireplace | Main |
| Dining Room | 6.57 x 4.32 m | Marble Floor, French Doors, W/O To Garden | Main |
| Library | 5.03 x 3.07 m | B/I Desk, Panelled, Hardwood Floor | Main |
| Family Room | 8.4 x 6.38 m | Overlooks Ravine, Fireplace, Hardwood Floor | Main |
About 76 Arjay Crescent
Welcome home to 76 Arjay Cres - Drive Through Your Gated Entrance Into A Spectacular Chateau-Style Mansion Situated On An Estate-Sized Lot With Breathtaking Ravine Views Overlooking Rosedale Golf Club. Over 7,000sqft Above Grade, And Over 3,000sqft Below Grade. Natural Stone And Brick Exterior With Copper Eaves & Cedar Shake Roof. Extensive Use Of Crema Marfil Marble Slab. Walnut Panelled Library. Main Bedroom With His(3-Piece) And Hers (6-Piece) Ensuite Bath. Large Walk-In Dressing Room. Finished Walkout Lower Level. Exercise Room With Adjacent Sauna And Hot Tub. Wine Cellar. Large Recreation Room With Walkout To Gardens. Home Theatre. Fully Equipped Kitchen. Nanny's Suite With Kitchenette. Elevator To All 3 Levels. Heated Floors Throughout. Interlocking Brick Driveway.
Home Overview
Last updated
Apr 9
Virtual tour
None
Basement information
Finished with Walk-Out
Building size
--
Status
In-Active
Property sub type
Detached
Maintenance fee
$N/A
Year built
--
Additional Details
MORTGAGE INFO
ESTIMATED PAYMENT
Location
Some information about this property - Arjay Crescent

Book a Showing
Find your dream home ✨
I agree to receive marketing and customer service calls and text messages from homepapa. Consent is not a condition of purchase. Msg/data rates may apply. Msg frequency varies. Reply STOP to unsubscribe. Privacy Policy & Terms of Service.









