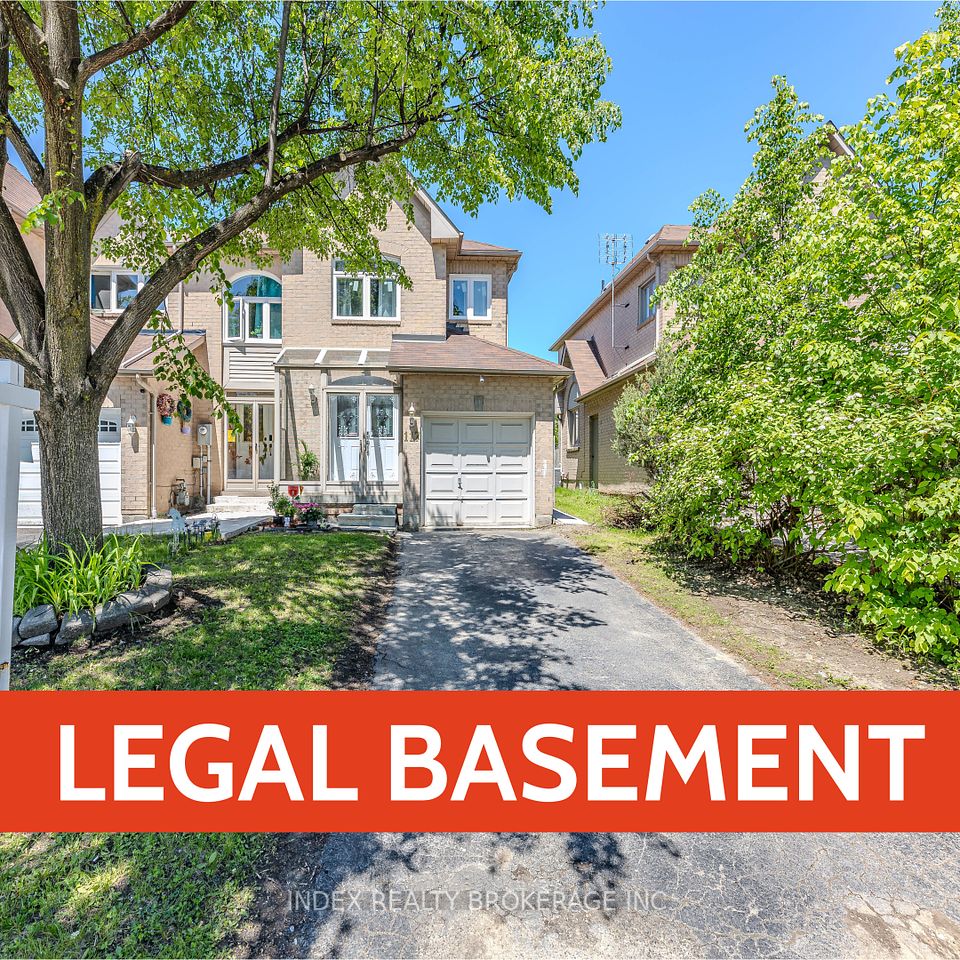
$699,900
Last price change Jul 15
76 Aquarius Crescent, Hamilton, ON L0R 1P0
Price Comparison
Property Description
Property type
Att/Row/Townhouse
Lot size
N/A
Style
3-Storey
Approx. Area
N/A
Room Information
| Room Type | Dimension (length x width) | Features | Level |
|---|---|---|---|
| Living Room | N/A | Open Concept, Combined w/Kitchen, Hardwood Floor | Second |
| Kitchen | N/A | Open Concept, Combined w/Living, Hardwood Floor | Second |
| Bedroom | N/A | 4 Pc Ensuite, Walk-In Closet(s), Broadloom | Third |
| Bedroom 2 | N/A | Closet, Broadloom | Third |
About 76 Aquarius Crescent
Welcome to this beautifully designed 3-story townhome nestled in the highly sought-after Summit Park community! Step into the spacious ground-floor living area, which offers direct access to a private backyard perfect for hosting parties, enjoying family dinners, or simply relaxing outdoors. This versatile space can also be easily converted into a fourth bedroom, making this a 4-bedroom home ideal for growing families or guests. On the second level, you'll find another expansive living area with a cozy coffee corner, a modern kitchen featuring sleek quartz countertops, and a dining area that opens to a private balcony. Enjoy your morning coffee with a serene view of the childrens playground right outside. The third floor boasts a generous primary bedroom with a private ensuite bathroom, along with two additional spacious bedrooms, providing plenty of room for everyone. Conveniently located within walking distance to Walmart, Winners, Canadian Tire, Dollar Tree, and more, this home offers the perfect blend of comfort and convenience. Don't miss this fantastic opportunity schedule your private viewing today!
Home Overview
Last updated
1 hour ago
Virtual tour
None
Basement information
Unfinished
Building size
--
Status
In-Active
Property sub type
Att/Row/Townhouse
Maintenance fee
$N/A
Year built
2025
Additional Details
MORTGAGE INFO
ESTIMATED PAYMENT
Location
Some information about this property - Aquarius Crescent

Book a Showing
Find your dream home ✨
I agree to receive marketing and customer service calls and text messages from homepapa. Consent is not a condition of purchase. Msg/data rates may apply. Msg frequency varies. Reply STOP to unsubscribe. Privacy Policy & Terms of Service.






