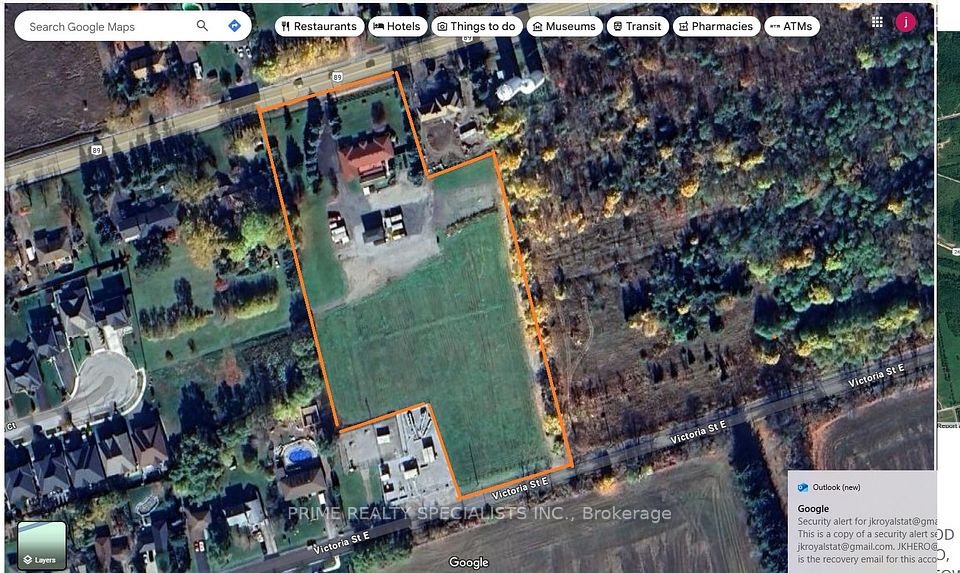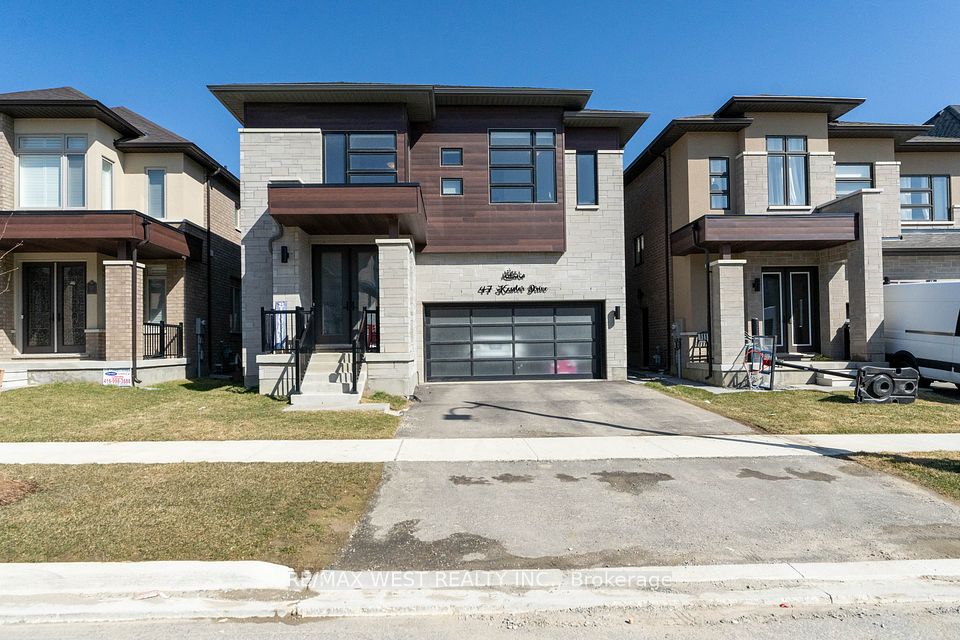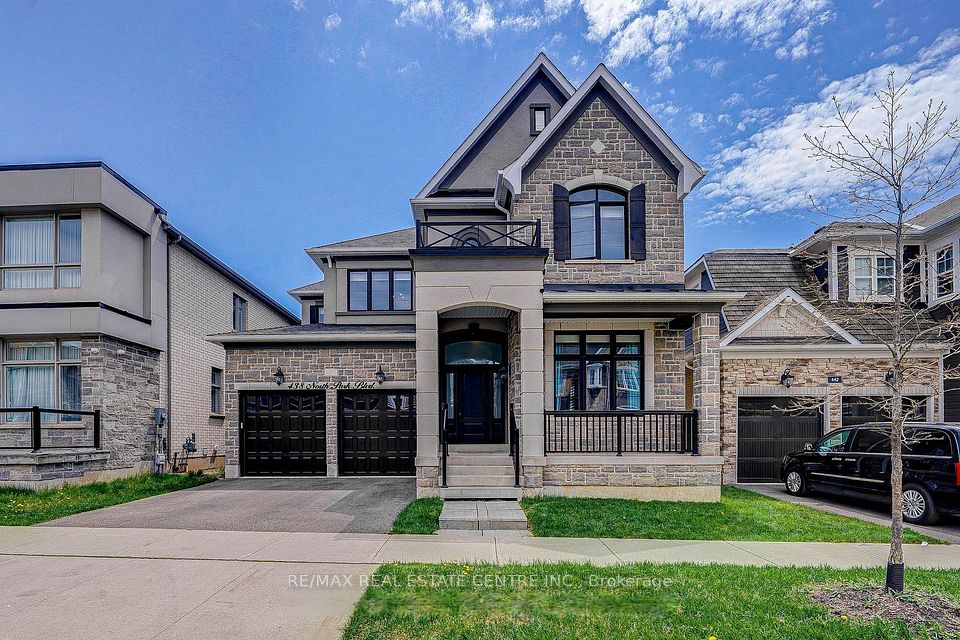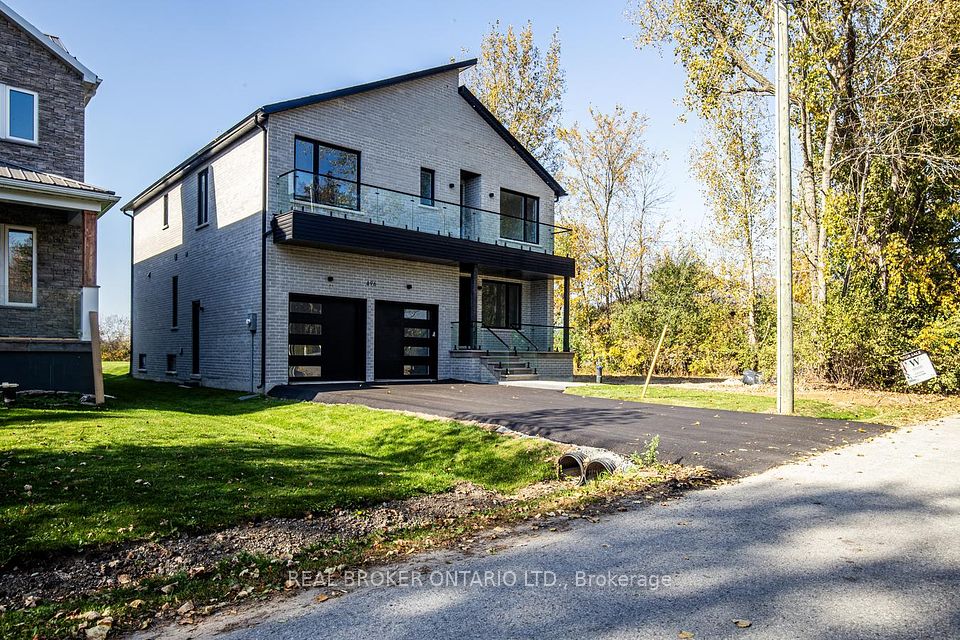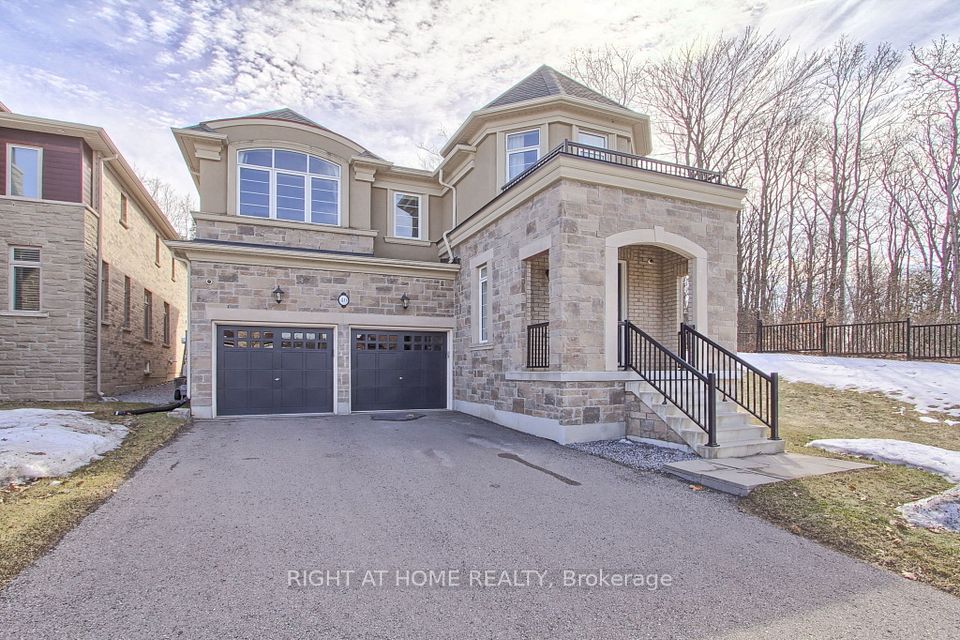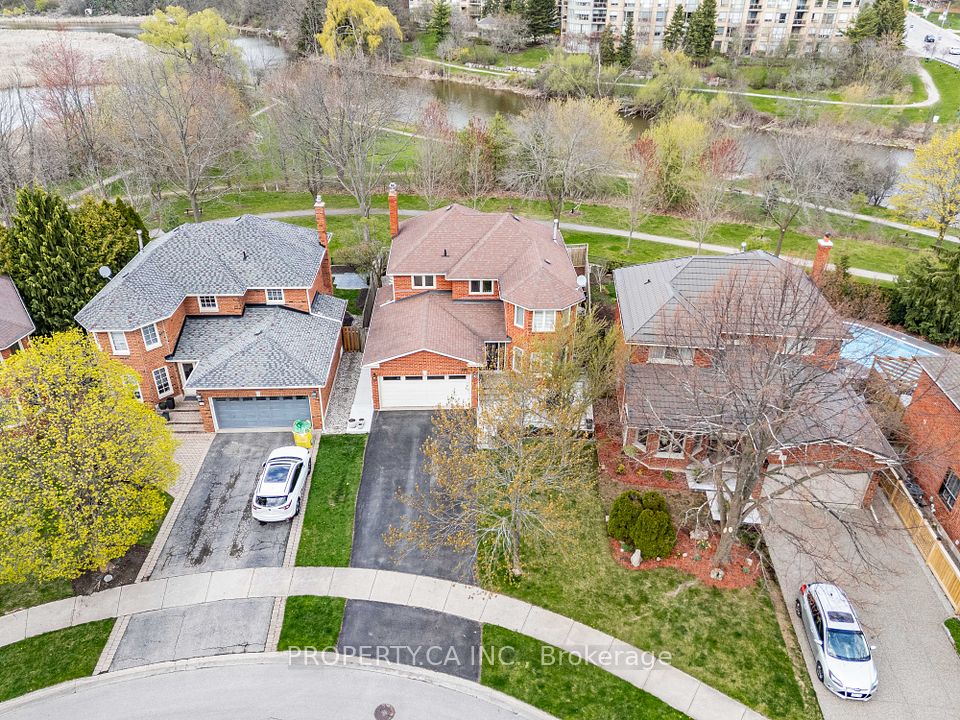$2,199,000
7599 Patterson Side Road, Caledon, ON L7E 0J3
Virtual Tours
Price Comparison
Property Description
Property type
Detached
Lot size
5-9.99 acres
Style
2-Storey
Approx. Area
N/A
Room Information
| Room Type | Dimension (length x width) | Features | Level |
|---|---|---|---|
| Living Room | 5.99 x 3.81 m | Brick Fireplace, B/I Shelves, Vinyl Floor | Main |
| Dining Room | 3.33 x 3.18 m | Open Concept, Large Window, Vaulted Ceiling(s) | Main |
| Kitchen | 5.94 x 4.93 m | Centre Island, Quartz Counter, Open Concept | Main |
| Family Room | 5.94 x 3.4 m | Gas Fireplace, W/O To Deck, Open Concept | Main |
About 7599 Patterson Side Road
Secluded, tranquil 5 acre rolling property with running stream. Beautifully landscaped/hardscaped with saltwater inground pool with water fall & cabana/bar for entertainers delight. Stunning perennial gardens with pond/waterfall and flagstone firepit. 14'x18' concrete patio off the kitchen. Covered porch with **hot tub and pot lights**. This lovely home has many updates including an open concept family sized renovated kitchen/family room with luxury plank vinyl flooring overlooking the forest and swimming pool. 4 fireplaces, warm inviting living room with wood burning fireplace and built-in shelving/drawers. **Second Primary bedroom with 4 pc Ensuite washroom above attached, heated/insulated 2 car garage**. Walk to the Caledon Trailway and hike the kids/dog safe Trail. Approx. 3 kms to the highly regarded Palgrave Primary School!! School Bus Route. Take riding lessons at the renowned CALEDON EQUESTRIAN PARK 5 minutes away. Don't wait to buy! Enjoy the pool and cabana bar all summer long. 4 entrances/exits on the main floor including one to the fenced-in pool area. S/S fridge, stove 2025, Range Hood, B/I dishwasher 2025, Beverage Fridge left of the sink, Nimbus ultra violet water purification, center island "prep sink", Microwave, washer, dryer, Central Vacuum with Floor Sweep Inlet in kitchen, all ELFs, California shutters, window coverings, Hot Water Tank (owned) Detached heated garage for 4 cars or 6 with hoists. Generac home standby generator to keep your family safe, warm and connected!! Completely new Septic System 2014, 55' Drilled Well 2010, Furnace 2014, A/C 2006, Shingles 2014, Pool 2009, Driveway paved 2009, Deck 2014. Hot tub
Home Overview
Last updated
Apr 1
Virtual tour
None
Basement information
Finished
Building size
--
Status
In-Active
Property sub type
Detached
Maintenance fee
$N/A
Year built
--
Additional Details
MORTGAGE INFO
ESTIMATED PAYMENT
Location
Some information about this property - Patterson Side Road

Book a Showing
Find your dream home ✨
I agree to receive marketing and customer service calls and text messages from homepapa. Consent is not a condition of purchase. Msg/data rates may apply. Msg frequency varies. Reply STOP to unsubscribe. Privacy Policy & Terms of Service.







