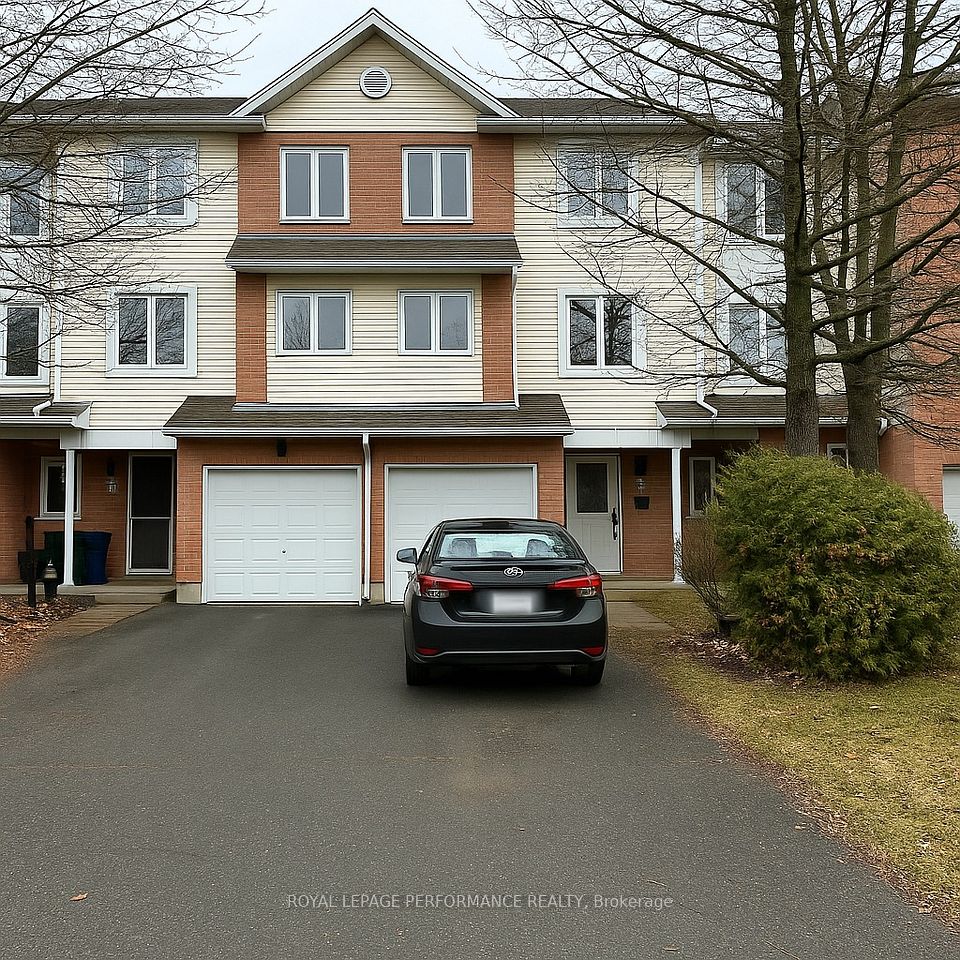
$699,000
755 Linden Drive, Cambridge, ON N3H 0E4
Price Comparison
Property Description
Property type
Att/Row/Townhouse
Lot size
N/A
Style
2-Storey
Approx. Area
N/A
Room Information
| Room Type | Dimension (length x width) | Features | Level |
|---|---|---|---|
| Great Room | 8.53 x 3.06 m | Laminate, Pot Lights | Main |
| Kitchen | 3.53 x 2.76 m | Tile Floor, Stainless Steel Appl | Main |
| Dining Room | 2.75 x 2.46 m | W/O To Deck, W/O To Ravine | Main |
| Primary Bedroom | 4.9 x 3.76 m | N/A | Upper |
About 755 Linden Drive
Welcome to this bright and beautifully designed unit, perfectly situated on a premium lot backing onto a tranquil ravine. Featuring a walkout basement, this home presents outstanding potential for both growing families and savvy investors. The main floor showcases a spacious, open-concept layout with a large living area and a modern kitchen complete with a central island-ideal for entertaining. Oversized windows flood the space with natural light, creating a warm and inviting ambiance throughout. Thoughtfully designed with functionality in mind, the home includes a convenient area. Located just minutes from Highway 401 and Highway 7/8, Conestoga College, shopping centers, restaurants, public transit, parks, and scenic trails this home offers unmatched convenience. Nestled in a high rental demand area, this move-in-ready townhouse is a fantastic investment opportunity in a rapidly growing Cambridge community. Don't miss your chance to own this exceptional property!
Home Overview
Last updated
5 hours ago
Virtual tour
None
Basement information
Unfinished
Building size
--
Status
In-Active
Property sub type
Att/Row/Townhouse
Maintenance fee
$N/A
Year built
--
Additional Details
MORTGAGE INFO
ESTIMATED PAYMENT
Location
Some information about this property - Linden Drive

Book a Showing
Find your dream home ✨
I agree to receive marketing and customer service calls and text messages from homepapa. Consent is not a condition of purchase. Msg/data rates may apply. Msg frequency varies. Reply STOP to unsubscribe. Privacy Policy & Terms of Service.






