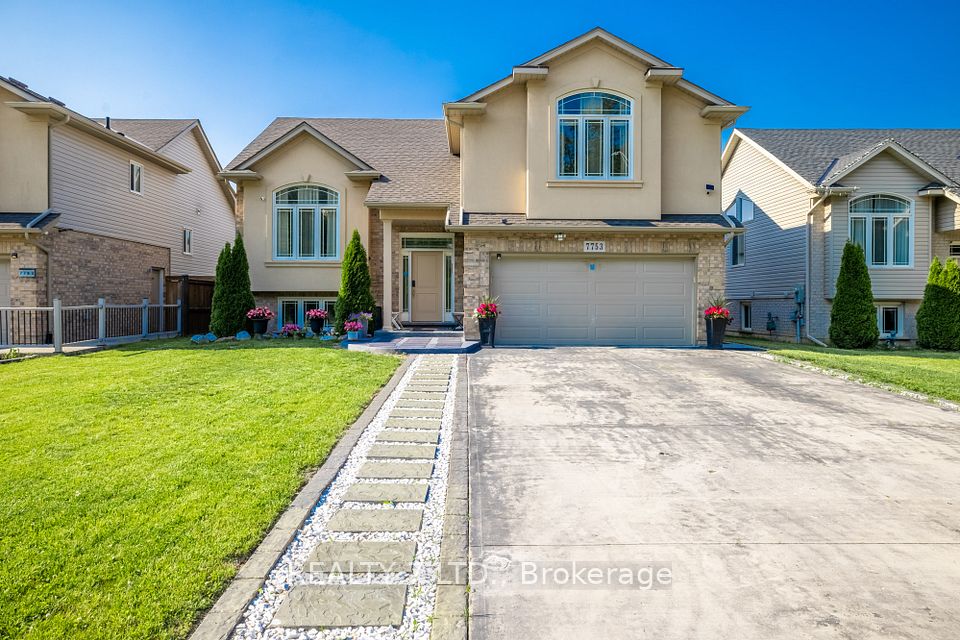
$900,000
7543 Splendour Drive, Niagara Falls, ON L2H 3V8
Price Comparison
Property Description
Property type
Detached
Lot size
N/A
Style
2-Storey
Approx. Area
N/A
Room Information
| Room Type | Dimension (length x width) | Features | Level |
|---|---|---|---|
| Kitchen | 8.25 x 6.73 m | Combined w/Living, Centre Island, Quartz Counter | Main |
| Dining Room | 8.25 x 6.73 m | Combined w/Kitchen, W/O To Yard, Hardwood Floor | Main |
| Living Room | 8.25 x 6.73 m | Combined w/Dining, Large Window, Hardwood Floor | Main |
| Primary Bedroom | 4.6 x 3.68 m | 4 Pc Ensuite, Walk-In Closet(s), Hardwood Floor | Second |
About 7543 Splendour Drive
Brand new move-in ready home! This stunning Luxury Single-family home in the heart of Niagara Falls is jam packed with elegant finishes & features, a contemporary and modern elevation with upgraded exterior package. This BEAUTY model boasts a double car garage, 4 beds, 2 1/2 baths with a laundry feature and large private balcony on the second floor. Other features include engineered hardwood flooring throughout, stone countertops, large kitchen island and built-in shelving. Great potential for an in-law suite using the separate side entrance to the basement featuring oversized windows. There's also a double car driveway. Footsteps away from the proposed park. This is a growing, exciting new neighborhood close to shopping, eating and highway. Property will go to auction on July 31, 2025.
Home Overview
Last updated
Jul 11
Virtual tour
None
Basement information
Unfinished
Building size
--
Status
In-Active
Property sub type
Detached
Maintenance fee
$N/A
Year built
--
Additional Details
MORTGAGE INFO
ESTIMATED PAYMENT
Location
Some information about this property - Splendour Drive

Book a Showing
Find your dream home ✨
I agree to receive marketing and customer service calls and text messages from homepapa. Consent is not a condition of purchase. Msg/data rates may apply. Msg frequency varies. Reply STOP to unsubscribe. Privacy Policy & Terms of Service.






