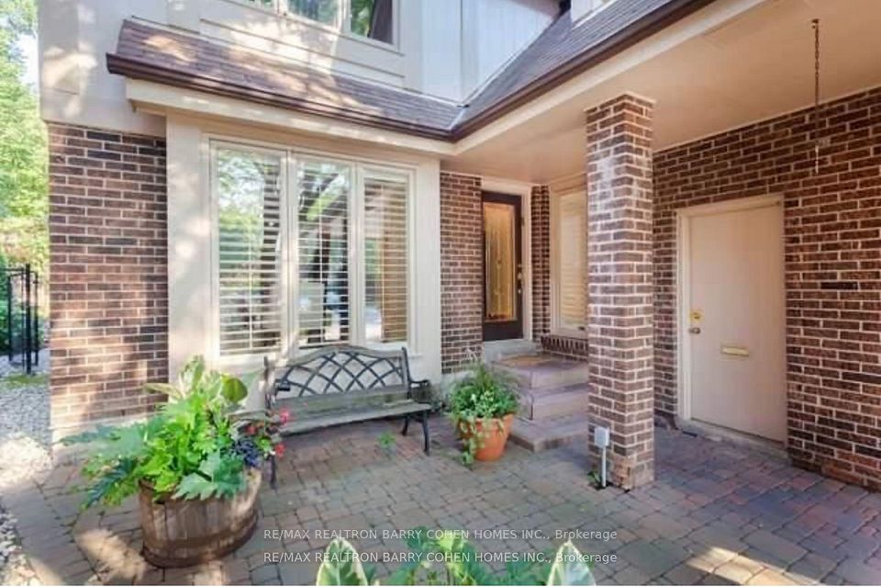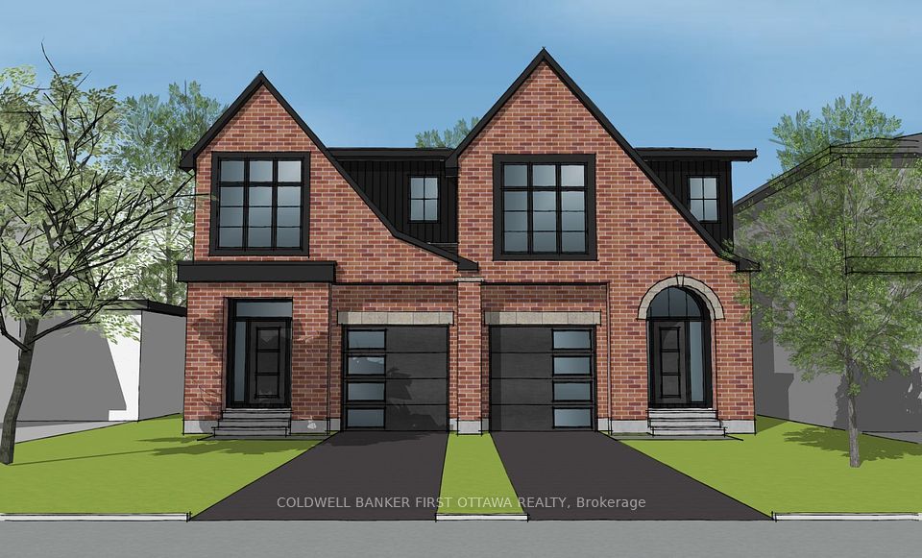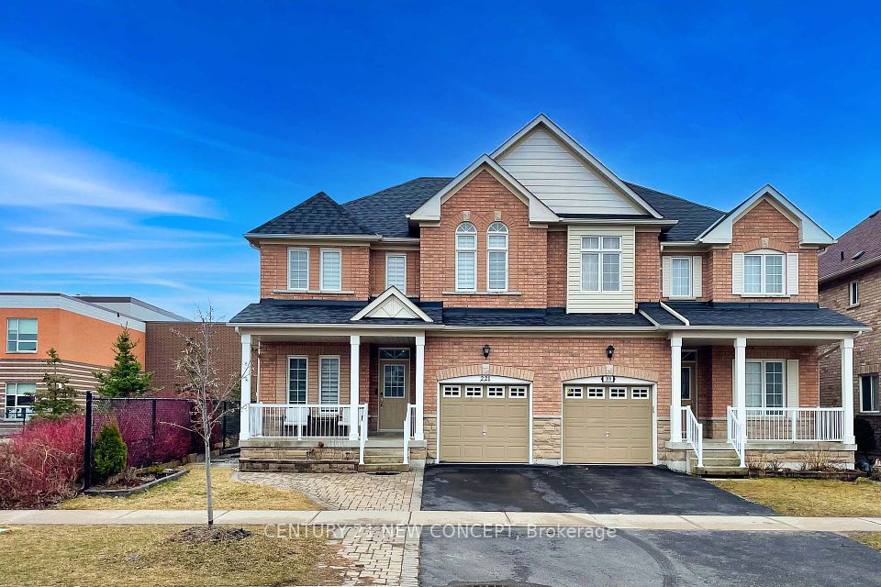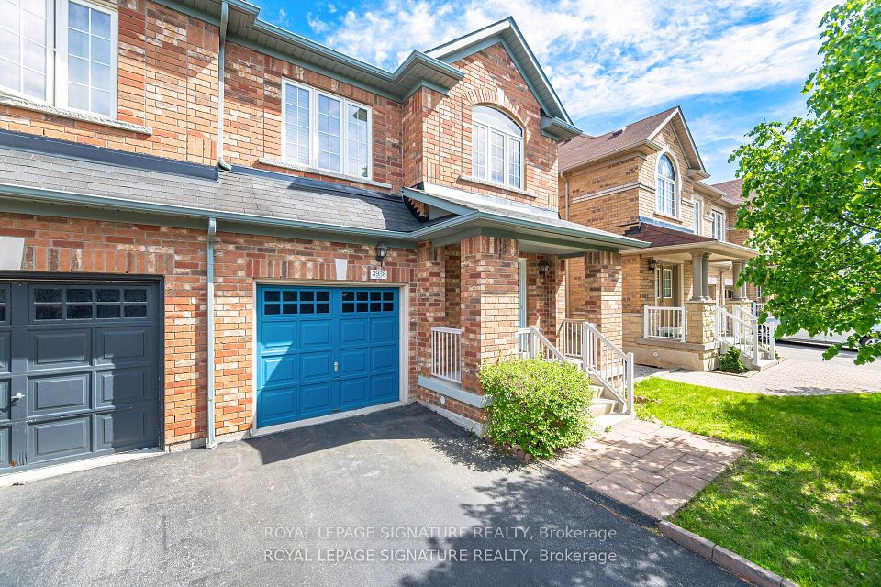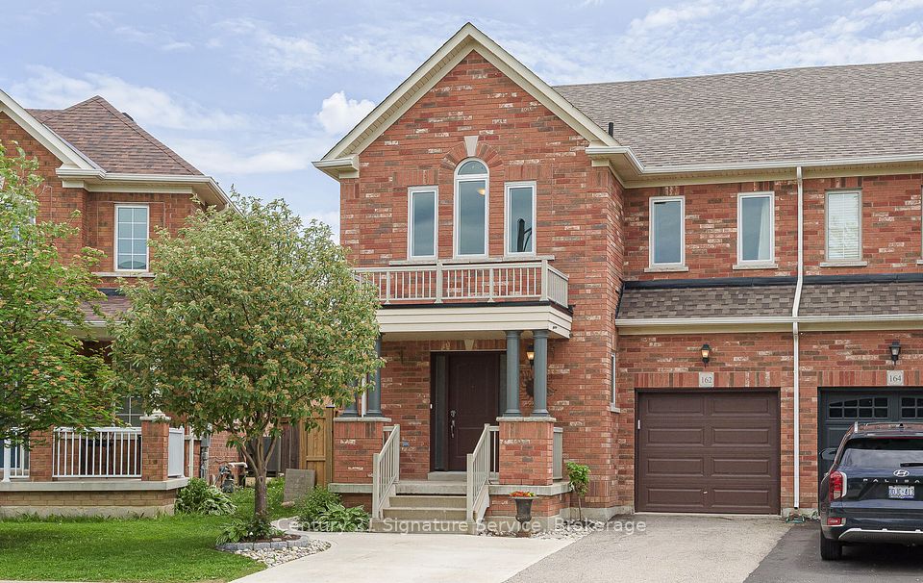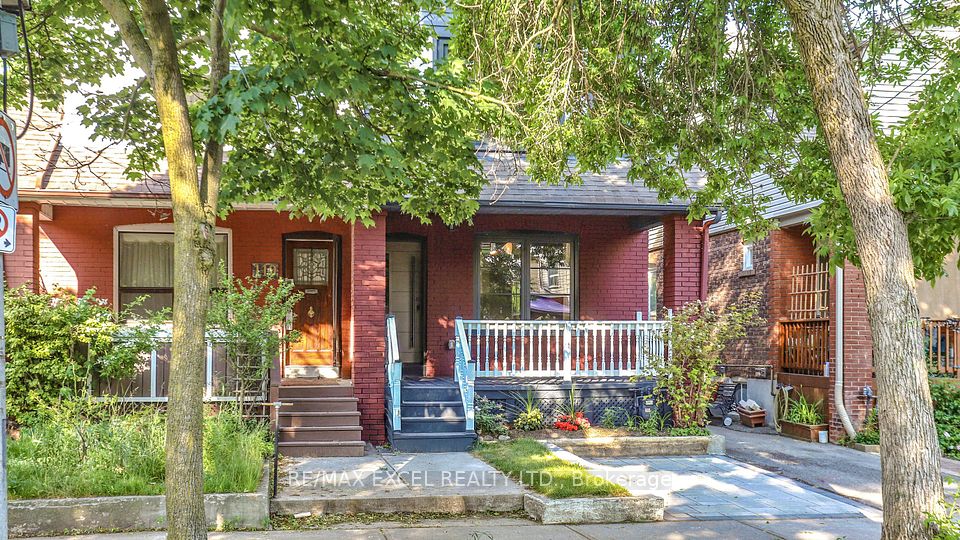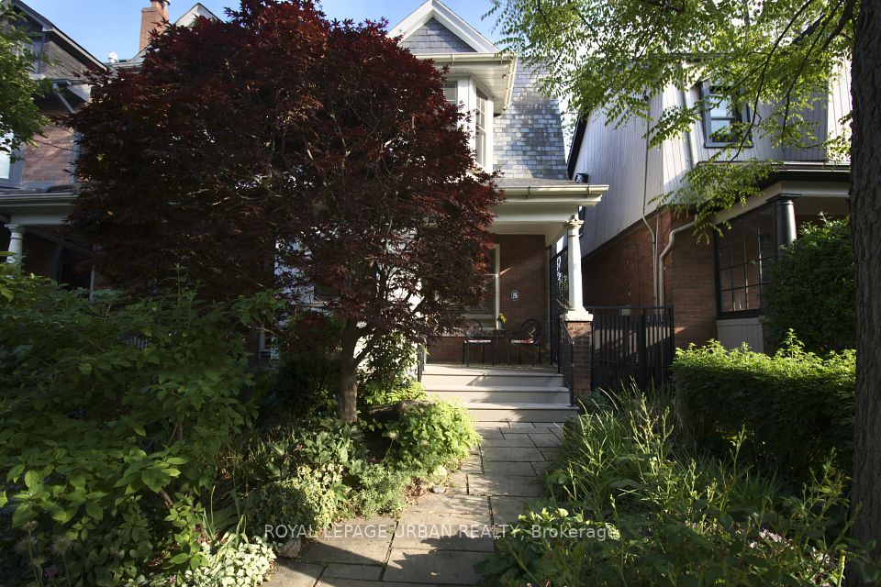
$1,499,000
754 Manning Avenue, Toronto C02, ON M6G 2W4
Virtual Tours
Price Comparison
Property Description
Property type
Semi-Detached
Lot size
Not Applicable acres
Style
3-Storey
Approx. Area
N/A
Room Information
| Room Type | Dimension (length x width) | Features | Level |
|---|---|---|---|
| Family Room | 6.86 x 3.05 m | W/O To Yard | Basement |
| Foyer | 1.43 x 1.23 m | N/A | Ground |
| Living Room | 7.87 x 3.05 m | Hardwood Floor, Gas Fireplace | Ground |
| Dining Room | 3.36 x 3.96 m | Hardwood Floor, Bay Window, Pass Through | Ground |
About 754 Manning Avenue
Don't miss seeing this immaculate, huge semi-detached 3 storey home with its extra-wide lot and lush private back garden oasis (and double garage!). Nestled in a quiet area in the heart of Seaton Village just a short walk from Restaurants, coffee shops, boutiques, TTC and great schools; treat yourself to the many "layers" of this amazing neighbourhood! Enjoy the view when lounging on the lovely front veranda on summer evenings. Inside, this Century home's superior reno-restoration was solidly done by a top quality builder/craftsman! The design combines modern contemporary flair with formal elegance and maximizes the light flowing in from 3 directions (East, North and West). Featuring 3 huge bedrooms plus a 4th basement bedroom. On the 2nd floor a former bedroom was converted to a luxurious Spa-like bath with stand-alone clawfoot soaker tub, separate shower, an extra-long vanity/sink counter and separate mirrored make-up bench. The 3rd floor primary bedroom retreat with skylight has its own ensuite 2 pc, deep double closets and huge cedar-lined closet for special garments. The extended Main floor provides an abundance of interior living space starting with the wide living room (9 foot ceiling) and handsome gas fireplace. Light floods through bay windows into the spacious elegant dining room; fabulous for entertaining with its pass thru from the kitchen. The double-sized chef's kitchen features a centre island and tons of cabinetry (with under and over Cabinet lighting). It's well equipped with built-in wall ovens and microwave, gas cooktop, a walk-in Pantry, a double closet and 2 pc washroom. Walk out to the large west facing sun deck and serene gardens. Park in the double concrete block garage (easy lane access). The well-lit basement has high ceilings and is partly finished (used as bedroom or office). At the front, a separate entrance leads into a wide open family/TV room but there's great potential for an in-law suite. Note the bonus 2 additional storage rooms.
Home Overview
Last updated
20 hours ago
Virtual tour
None
Basement information
Partially Finished, Walk-Out
Building size
--
Status
In-Active
Property sub type
Semi-Detached
Maintenance fee
$N/A
Year built
--
Additional Details
MORTGAGE INFO
ESTIMATED PAYMENT
Location
Some information about this property - Manning Avenue

Book a Showing
Find your dream home ✨
I agree to receive marketing and customer service calls and text messages from homepapa. Consent is not a condition of purchase. Msg/data rates may apply. Msg frequency varies. Reply STOP to unsubscribe. Privacy Policy & Terms of Service.






