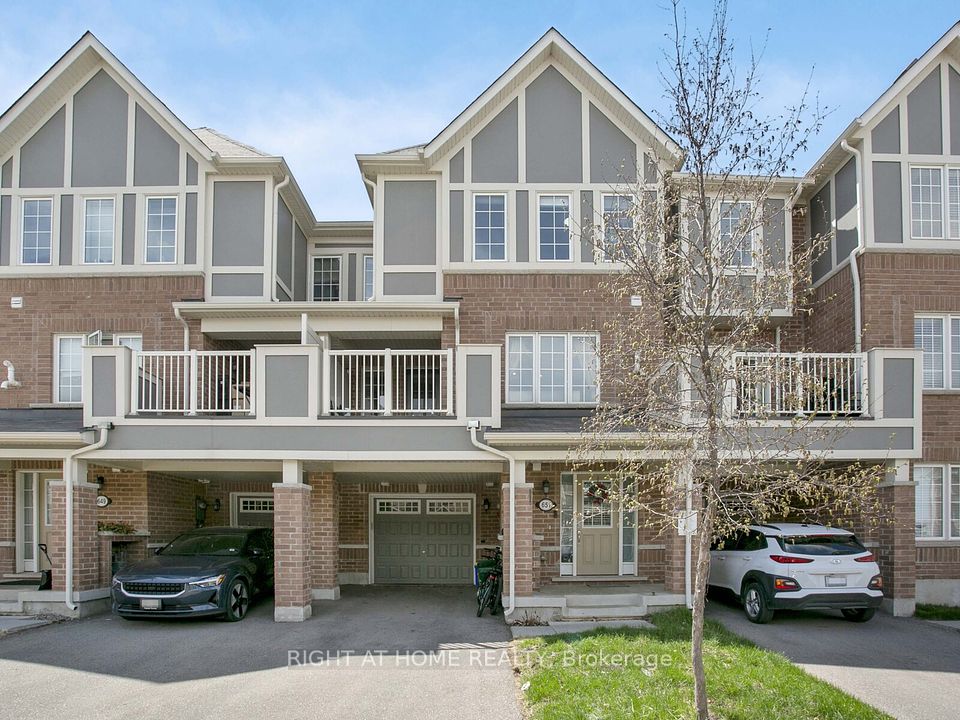
$709,900
753 Brittanic Road, Kanata, ON K2V 0R3
Virtual Tours
Price Comparison
Property Description
Property type
Att/Row/Townhouse
Lot size
N/A
Style
2-Storey
Approx. Area
N/A
Room Information
| Room Type | Dimension (length x width) | Features | Level |
|---|---|---|---|
| Foyer | 4.51 x 3.28 m | Open Stairs, Tile Floor | Main |
| Living Room | 3.28 x 2.77 m | Hardwood Floor, Pot Lights | Main |
| Dining Room | 3.15 x 2.9 m | Hardwood Floor, Pot Lights, Picture Window | Main |
| Family Room | 4.61 x 3.37 m | Hardwood Floor, W/O To Patio, Open Concept | Main |
About 753 Brittanic Road
Welcome to this beautifully upgraded CORNER END UNIT, in the highly sought-after area of Stittsville - Blackstone. Under two minutes to a large shopping center with Walmart, restaurants, and lots of shops! Offering the perfect blend of style, comfort, and convenience. Built in 2020, this home feels BRAND NEW! The spacious two-storey residence features three large bedrooms, 2 full bathrooms, and a powder room, along with a fully finished basement. The interior boasts modern upgrades, including pot lights throughout, 9' ceilings on the main, epoxy floors in the garage, keyless entry, a 200 amp panel and conduit for future EV charging station, upstairs laundry, hardwood flooring on the main level and upstairs hallway ++. An electric fireplace with a custom feature wall adds a touch of elegance. The kitchen and primary en suite are finished with stunning QUARTZ countertops. The kitchen also features Valence lighting, deep upper cabinets, pantry and chimney hood! You'll enjoy the extra space with a wide hallway upstairs that can accommodate a desk or play area, main level den and so many storage options! All major appliances are included: refrigerator, stove, dishwasher, microwave, washer, and dryer - plus a gazebo! The finished basement features a rough-in for a future three-piece bathroom, ample storage space in multiple areas, and a handy exercise room. Step outside to enjoy a private, fenced OASIS with NO SHARED ACCESS, featuring lots of space, an interlock patio, gazebo and gate - perfect for easy entertaining or relaxing outdoors. The property also has trees and a beautiful stone pathway. Conveniently located within walking distance to both Catholic and Public elementary schools, and close to a brand-new Public high school with Catholic on the way - lots of choice... Additionally, it is near large parks, splash pads, and shopping, making it an ideal choice for families seeking space, modern upgrades, and excellent amenities in a vibrant community. Welcome home!
Home Overview
Last updated
4 days ago
Virtual tour
None
Basement information
Finished
Building size
--
Status
In-Active
Property sub type
Att/Row/Townhouse
Maintenance fee
$N/A
Year built
2024
Additional Details
MORTGAGE INFO
ESTIMATED PAYMENT
Location
Some information about this property - Brittanic Road

Book a Showing
Find your dream home ✨
I agree to receive marketing and customer service calls and text messages from homepapa. Consent is not a condition of purchase. Msg/data rates may apply. Msg frequency varies. Reply STOP to unsubscribe. Privacy Policy & Terms of Service.






