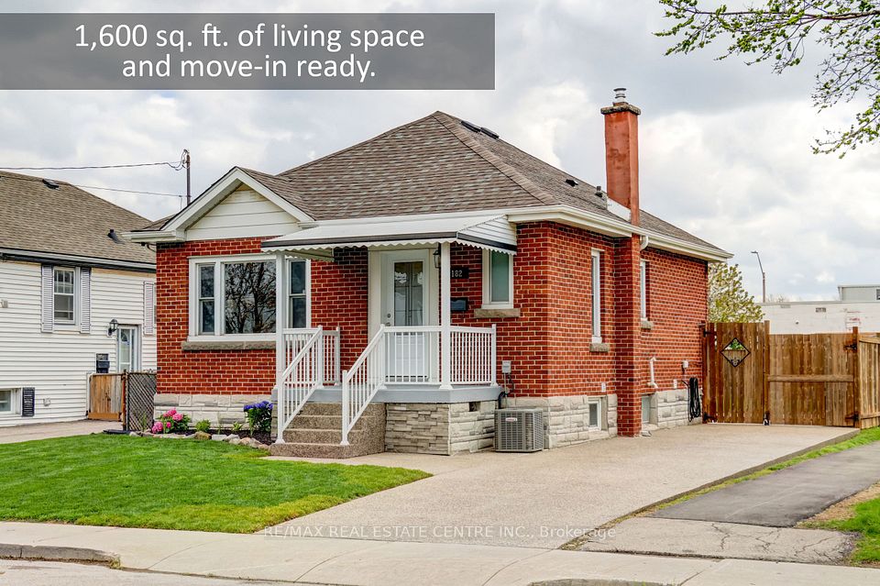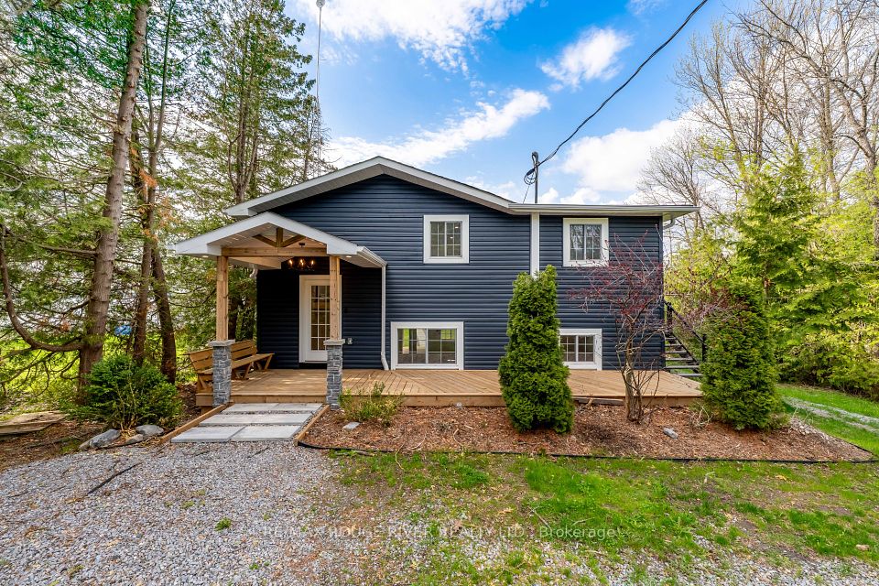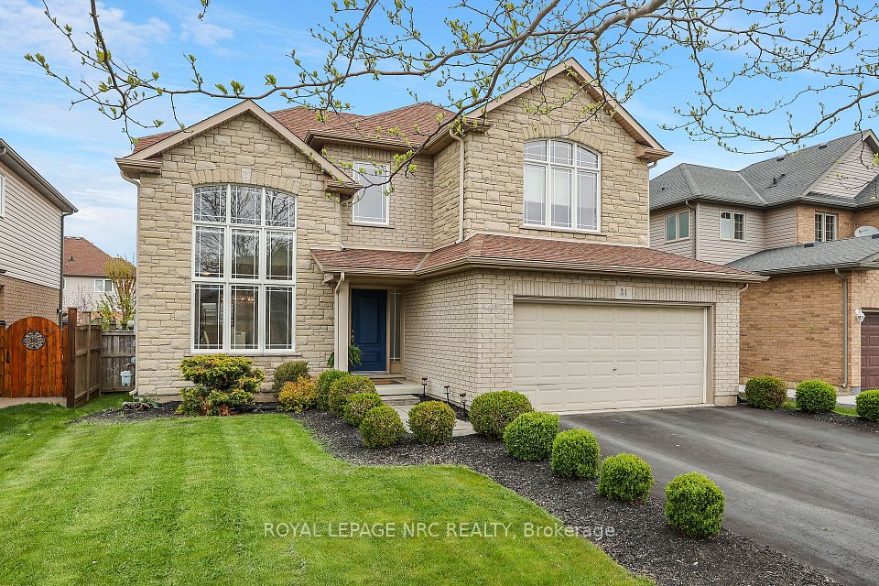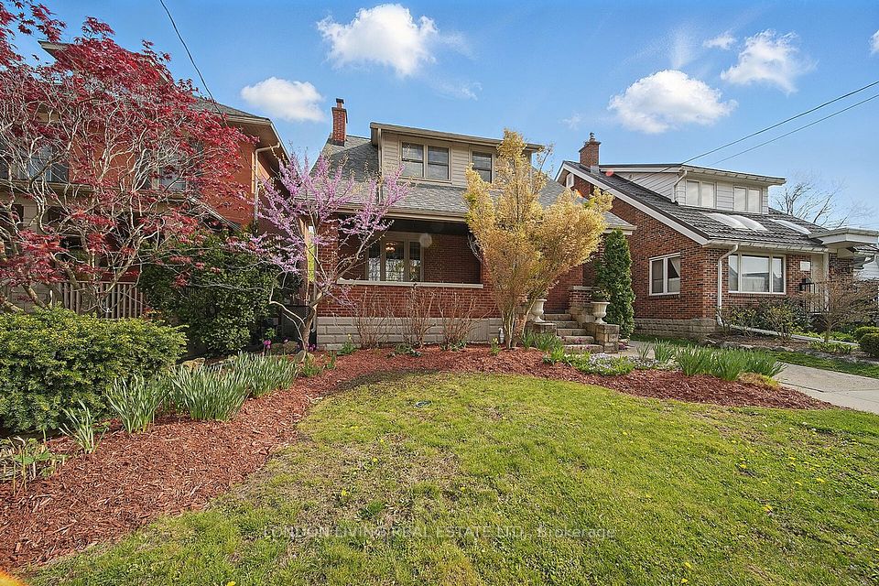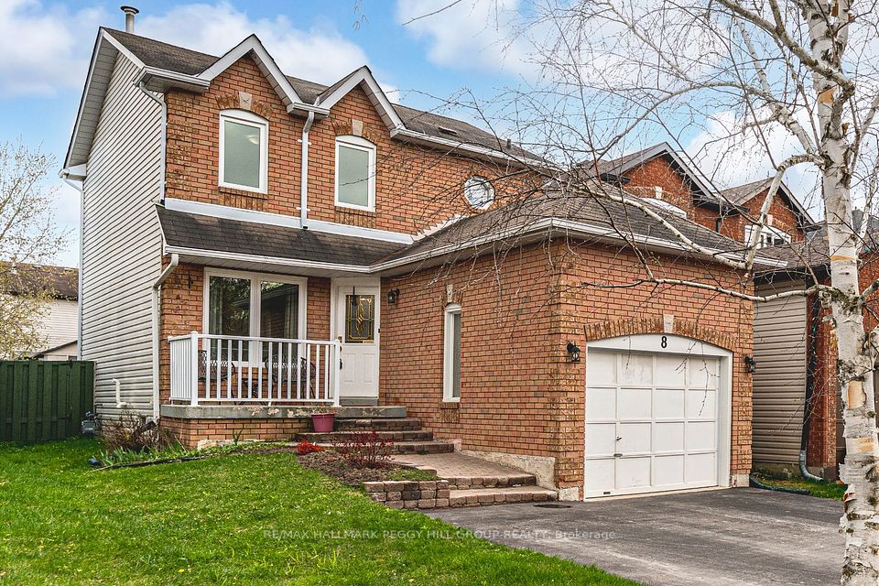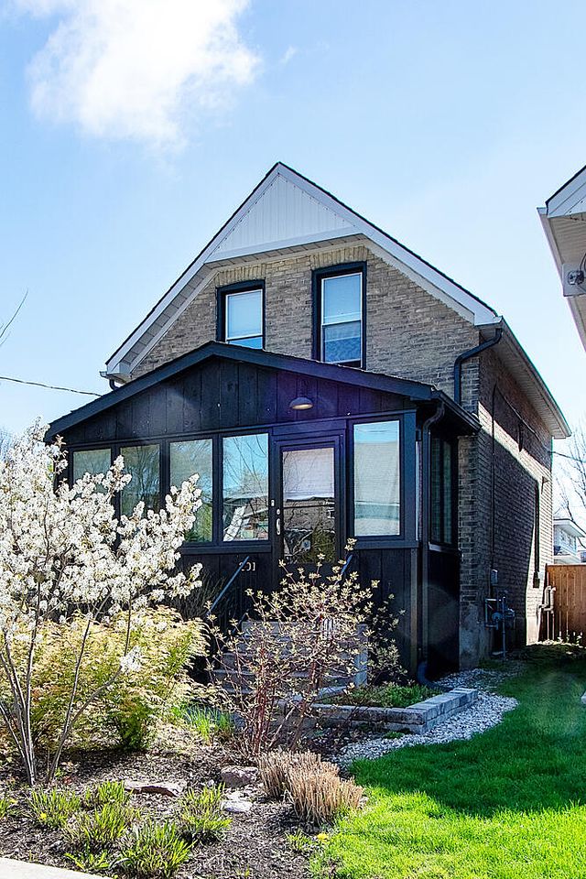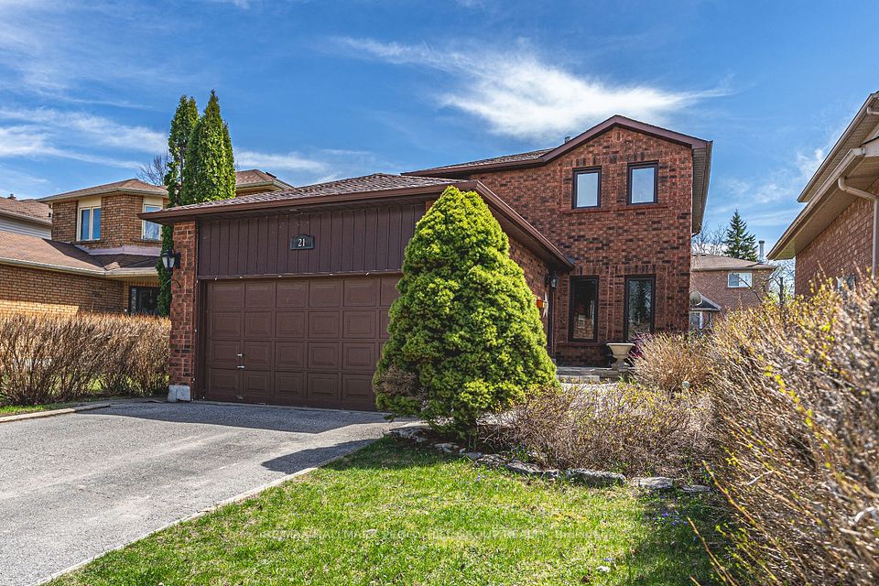$1,149,900
7521 Doverwood Drive, Mississauga, ON L5N 7P3
Virtual Tours
Price Comparison
Property Description
Property type
Detached
Lot size
< .50 acres
Style
2-Storey
Approx. Area
N/A
Room Information
| Room Type | Dimension (length x width) | Features | Level |
|---|---|---|---|
| Kitchen | 2.28 x 3.04 m | N/A | Main |
| Other | 6.37 x 3.04 m | N/A | Main |
| Breakfast | 2.94 x 2.43 m | N/A | Main |
| Primary Bedroom | 4.78 x 3 m | N/A | Second |
About 7521 Doverwood Drive
Welcome to 7521 Doverwood Drive, Mississauga.This beautifully updated 3-bedroom, 2.5-bathroom home offers 1,340 sq. ft. of thoughtfully designed living space. The main level features an open-concept layout with 9-foot ceilings and elegant hardwood floors in a warm, neutral palette. Recent upgrades include newer windows and doors, along with a high-efficiency tankless water heater. The finished basement adds extra living space with a cozy family room centred around a gas fireplace perfect for relaxing evenings.Outside, you'll find newer roof shingles, exterior pot lights and a professionally finished concrete walkway, driveway, and front steps. The double garage includes inside entry, wall-mounted and overhead loft storage, and a new garage door for added convenience.The generously sized backyard is beautifully landscaped with a tiered, low-maintenance design ideal for outdoor enjoyment with minimal upkeep.Situated in a prime location, this home is within walking distance to the Lisgar GO Station and just minutes from shopping, schools, parks, and major commuter routes.
Home Overview
Last updated
Apr 10
Virtual tour
None
Basement information
Finished, Full
Building size
--
Status
In-Active
Property sub type
Detached
Maintenance fee
$N/A
Year built
--
Additional Details
MORTGAGE INFO
ESTIMATED PAYMENT
Location
Some information about this property - Doverwood Drive

Book a Showing
Find your dream home ✨
I agree to receive marketing and customer service calls and text messages from homepapa. Consent is not a condition of purchase. Msg/data rates may apply. Msg frequency varies. Reply STOP to unsubscribe. Privacy Policy & Terms of Service.







