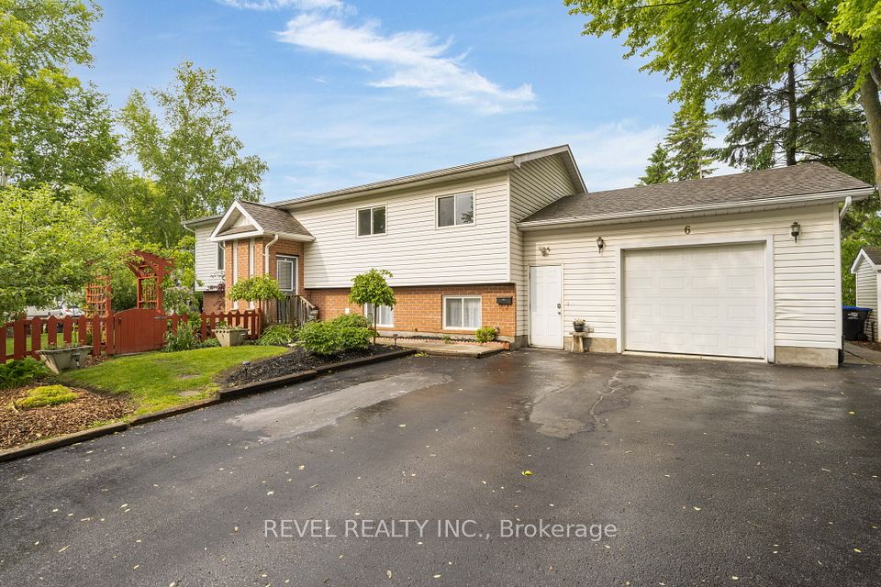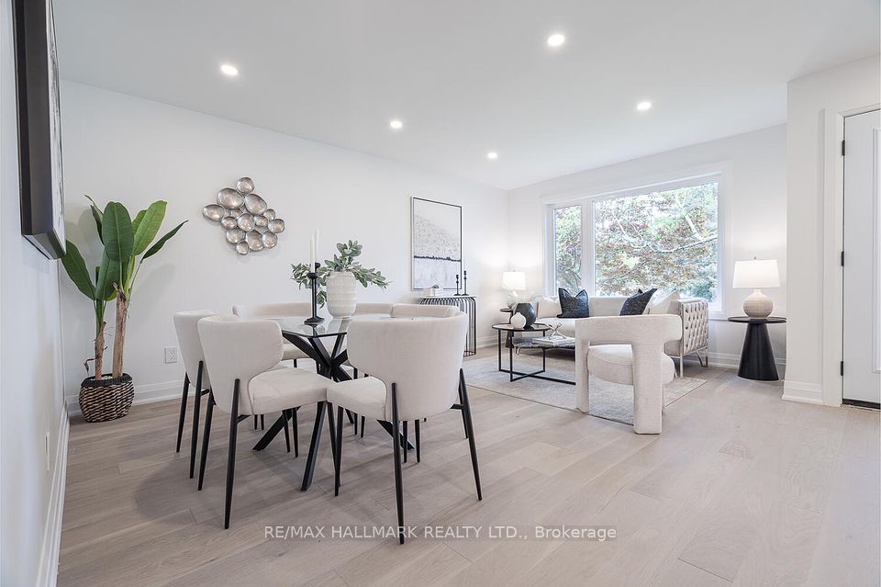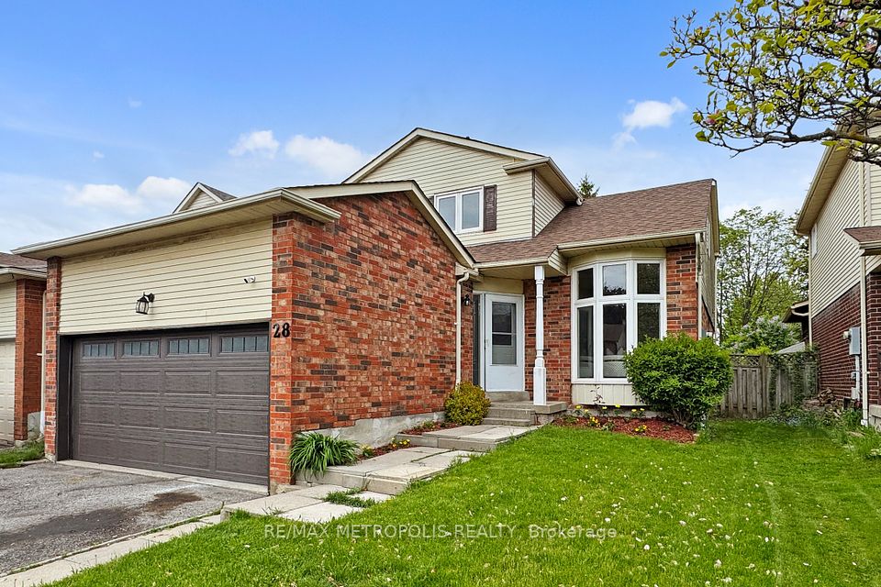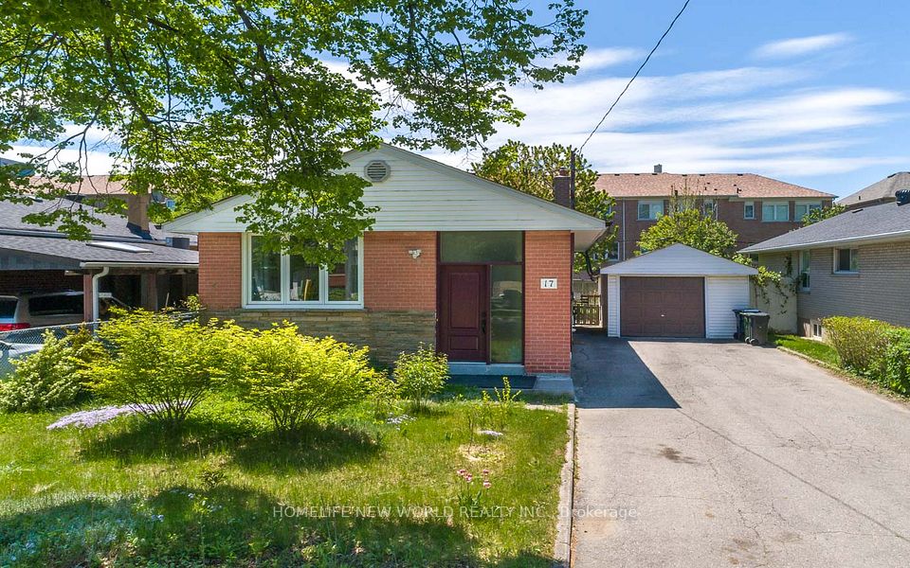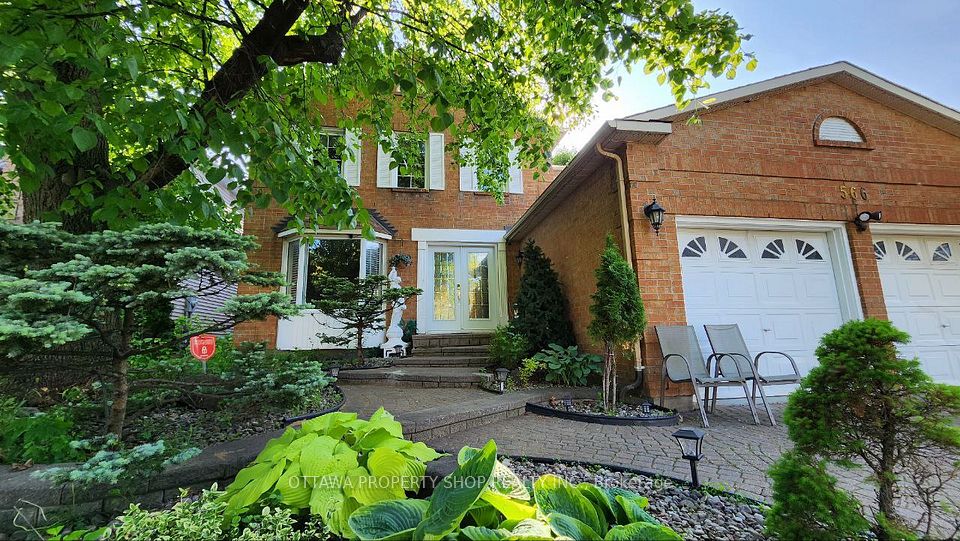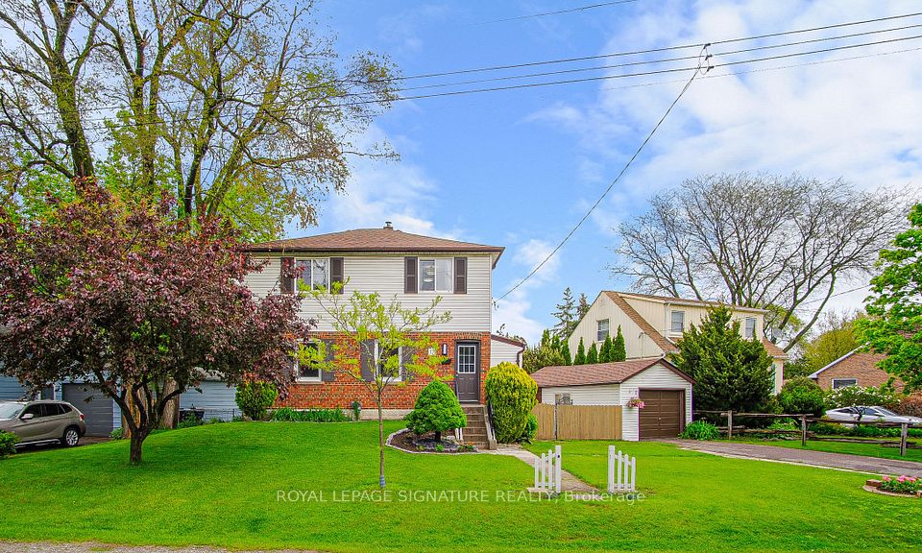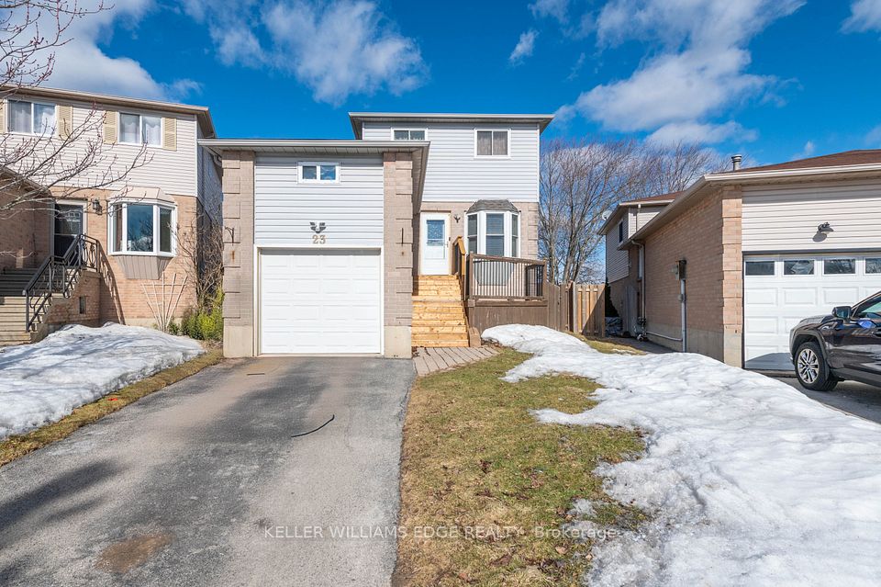
$624,900
751 Laval Street, Casselman, ON K0A 1M0
Price Comparison
Property Description
Property type
Detached
Lot size
N/A
Style
Sidesplit
Approx. Area
N/A
Room Information
| Room Type | Dimension (length x width) | Features | Level |
|---|---|---|---|
| Foyer | 1.58 x 3.55 m | N/A | Main |
| Living Room | 5.31 x 3.55 m | Fireplace | Main |
| Dining Room | 2.84 x 3.92 m | N/A | Main |
| Kitchen | 4.05 x 3.92 m | N/A | Main |
About 751 Laval Street
Welcome to this spacious and beautifully maintained split level home offering a perfect blend of comfort and character. The inviting main floor features a cozy living room with a stunning stone fireplace, rich hardwood floors, and abundant natural light. The kitchen is a chef's delight, showcasing custom cabinetry, a central island with detailed corbels, stainless steel appliances, and a bright dining area. Enjoy 1 spacious bedroom on the upper main floor, with hardwood or laminate flooring, crown molding, modern light fixtures with 2 pieces Ensuite. The full bathroom is elegantly finished with marble-style tile and a granite countertop. A fully finished lower level expands the living space with a large family room featuring a second stone fireplace, additional bedrooms, a gym or office space, and a full laundry room. Step outside onto a generous deck that overlooks a private, treed backyard perfect for entertaining or relaxing. The home also includes 3 heat pump including A/C (2023) for year-round comfort and plenty of storage. This property offers flexibility and charm, ideal for families, multi-generational living, or those seeking extra space. Hot water Tank (2021), New windows in bathroom, master bedroom, Ensuite and front door (2025).
Home Overview
Last updated
1 day ago
Virtual tour
None
Basement information
Full, Finished
Building size
--
Status
In-Active
Property sub type
Detached
Maintenance fee
$N/A
Year built
--
Additional Details
MORTGAGE INFO
ESTIMATED PAYMENT
Location
Some information about this property - Laval Street

Book a Showing
Find your dream home ✨
I agree to receive marketing and customer service calls and text messages from homepapa. Consent is not a condition of purchase. Msg/data rates may apply. Msg frequency varies. Reply STOP to unsubscribe. Privacy Policy & Terms of Service.






