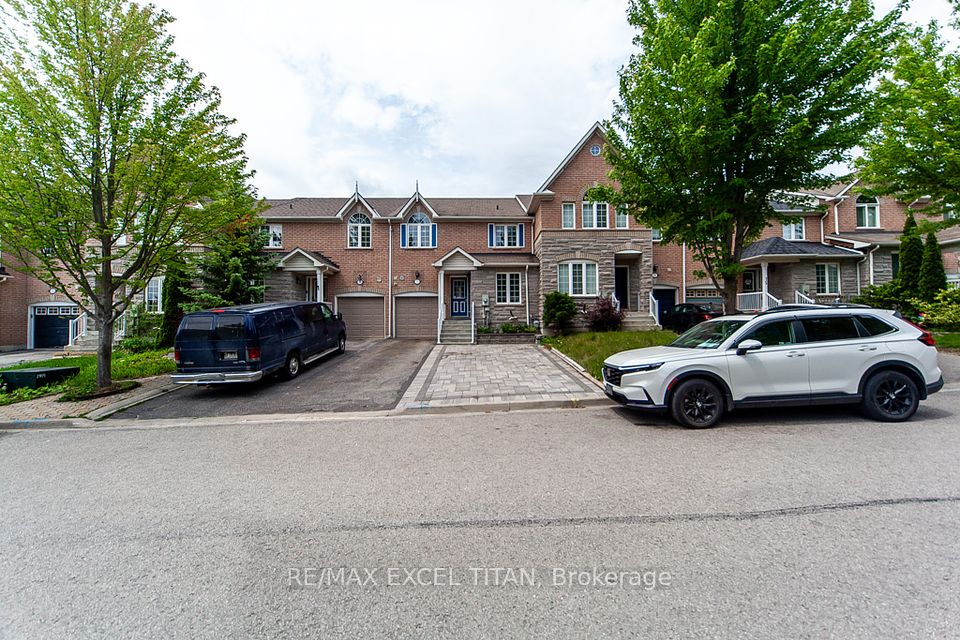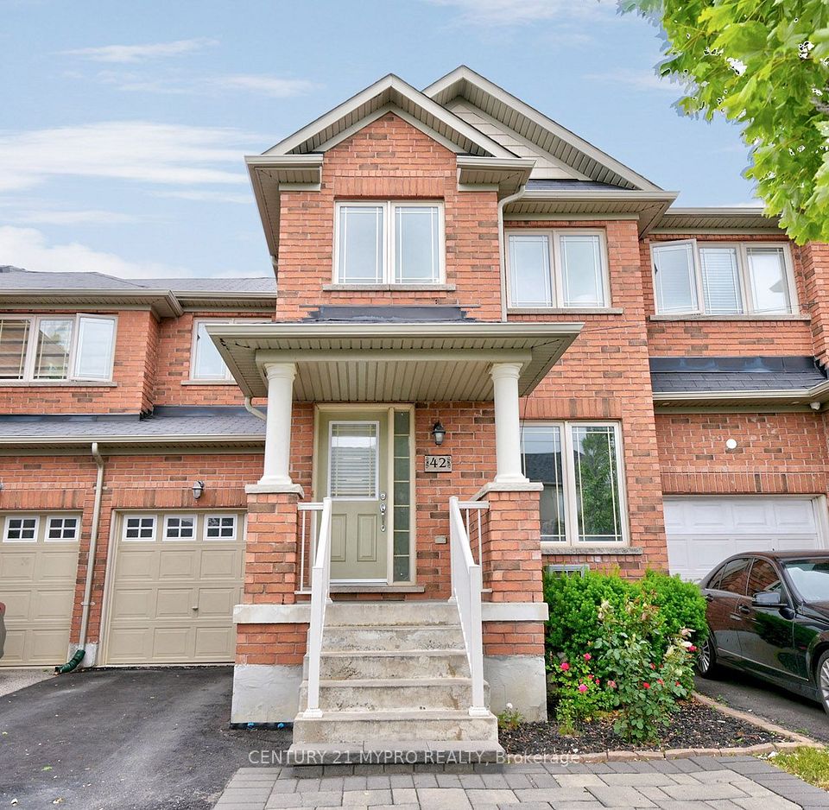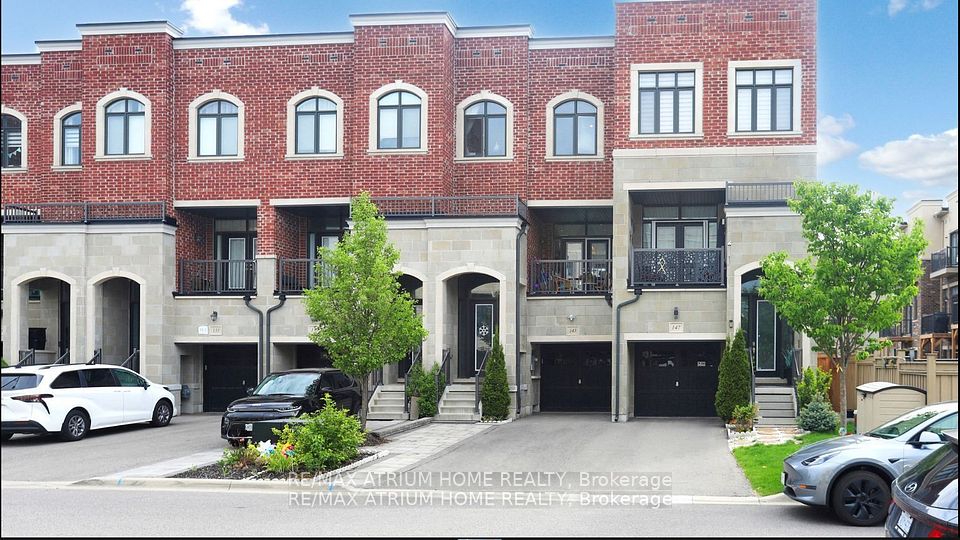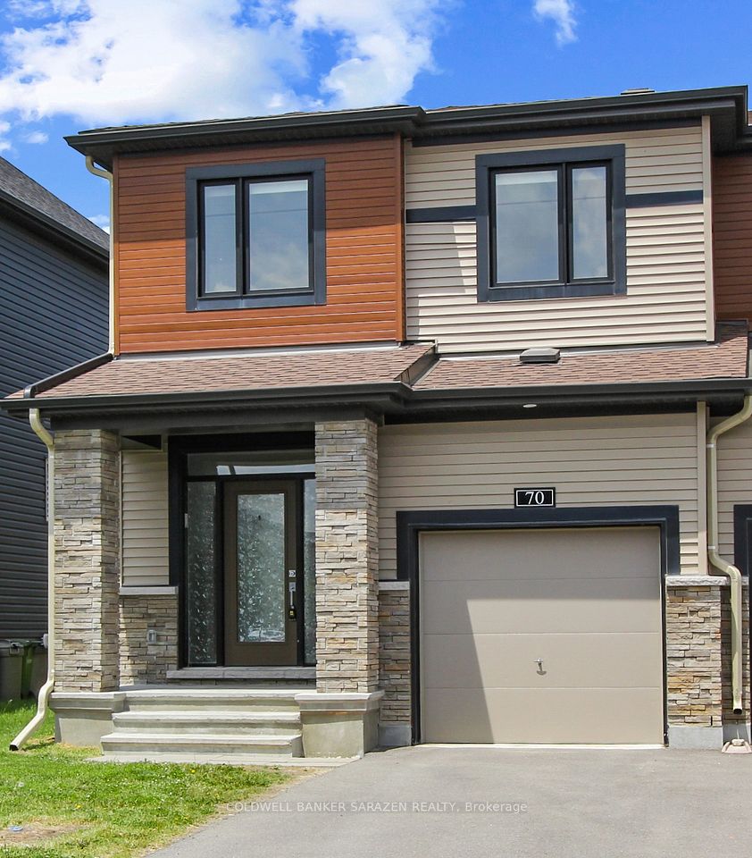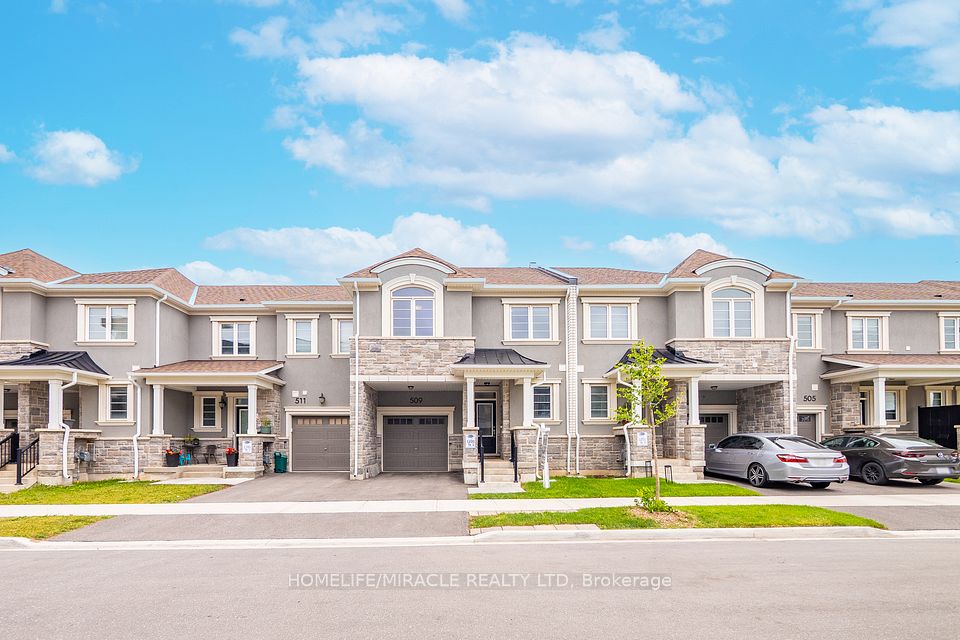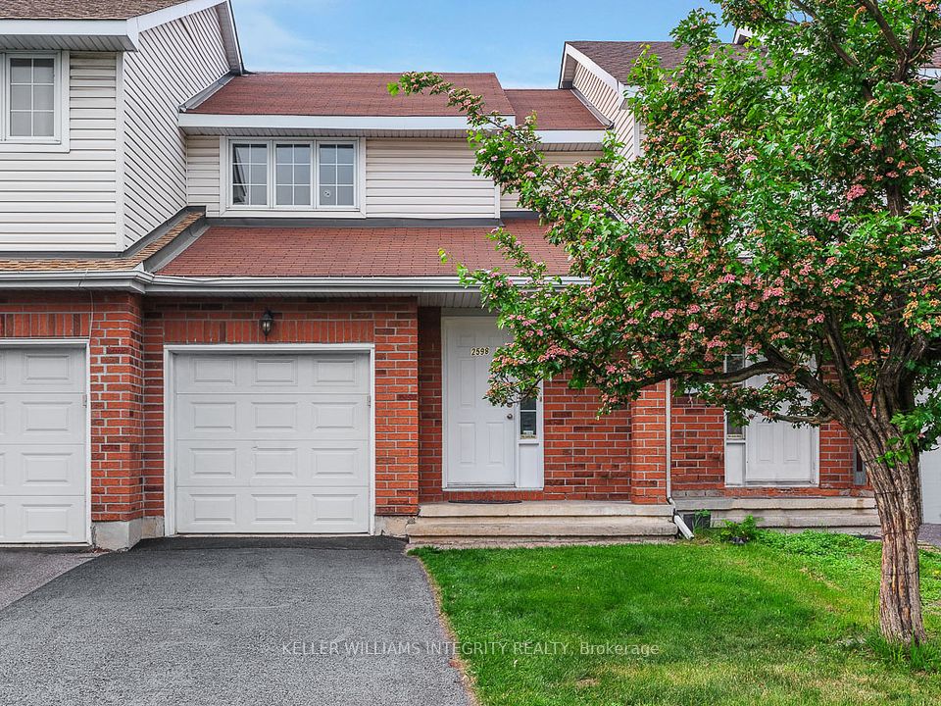
$909,888
751 Candlestick Circle, Mississauga, ON L4Z 0B2
Price Comparison
Property Description
Property type
Att/Row/Townhouse
Lot size
N/A
Style
2-Storey
Approx. Area
N/A
Room Information
| Room Type | Dimension (length x width) | Features | Level |
|---|---|---|---|
| Family Room | 4.96 x 3.13 m | Hardwood Floor, Formal Rm, 2 Pc Bath | Ground |
| Living Room | 6.05 x 5.11 m | Hardwood Floor, Open Concept, Overlooks Dining | Main |
| Kitchen | 5.06 x 5.09 m | Ceramic Floor, Ceramic Backsplash, Overlooks Garden | Main |
| Breakfast | 5.06 x 5.09 m | Ceramic Floor, Centre Island, Overlooks Garden | Main |
About 751 Candlestick Circle
Location, Location, Location! This beautiful large end unit townhome (2,357 Sq.ft. from Geo Warehouse) is sitting in a popular Hurontario neighborhood, featuring a sunny welcoming double-door entrance, flexible floor plan with main floor family room that can be used as either office space or a potential bedroom. Powder rooms on the ground & wood floors, and a upgraded kitchen with lots of custom-built-in cabinets and quartz countertops that overlook the living room. The main floor includes a second living room/bedroom with a 2-piece washroom door to the garage & fully fenced yard. Amazing-sized bedrooms including the master bedroom with a sitting area, walk-in closet, and a 4-piece ensuite w/ a quartz countertop cabinet. The house is within walking distance to high 6 primary schools, shopping centers, parks, and the new LRT train (under construction). Convenient access to Hwys 401, 403, 407, and QEW. Monthly Pot Fee $105 for Snow Removal, Garbage Collection & Play ground Maintain
Home Overview
Last updated
7 hours ago
Virtual tour
None
Basement information
Finished
Building size
--
Status
In-Active
Property sub type
Att/Row/Townhouse
Maintenance fee
$N/A
Year built
--
Additional Details
MORTGAGE INFO
ESTIMATED PAYMENT
Location
Some information about this property - Candlestick Circle

Book a Showing
Find your dream home ✨
I agree to receive marketing and customer service calls and text messages from homepapa. Consent is not a condition of purchase. Msg/data rates may apply. Msg frequency varies. Reply STOP to unsubscribe. Privacy Policy & Terms of Service.






