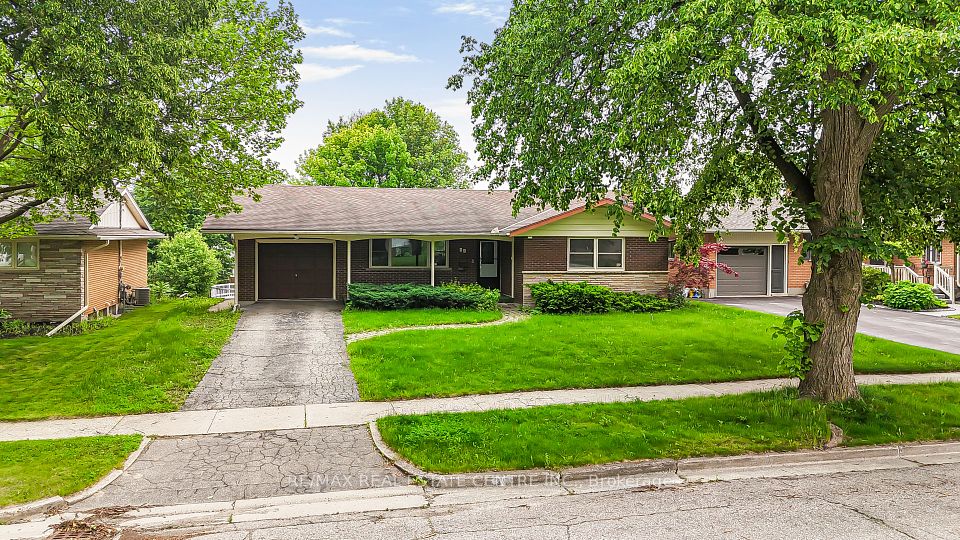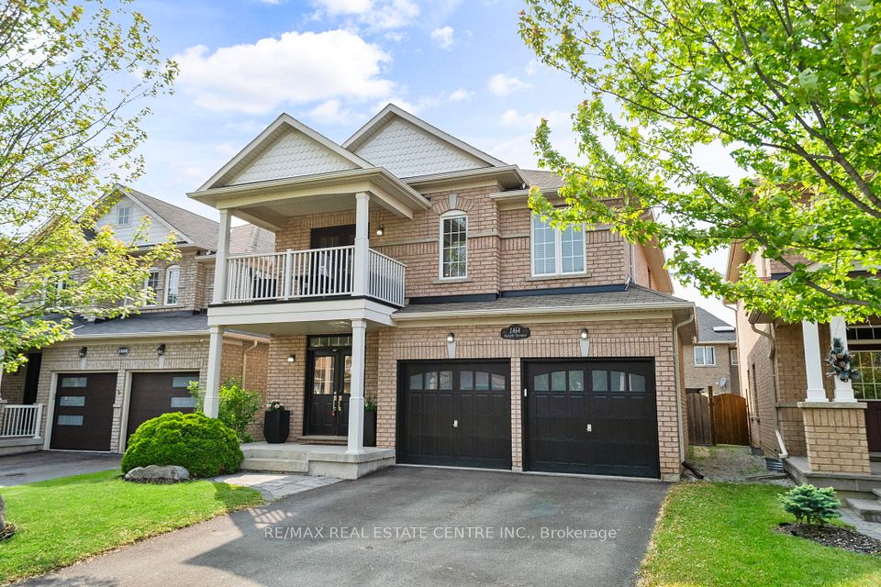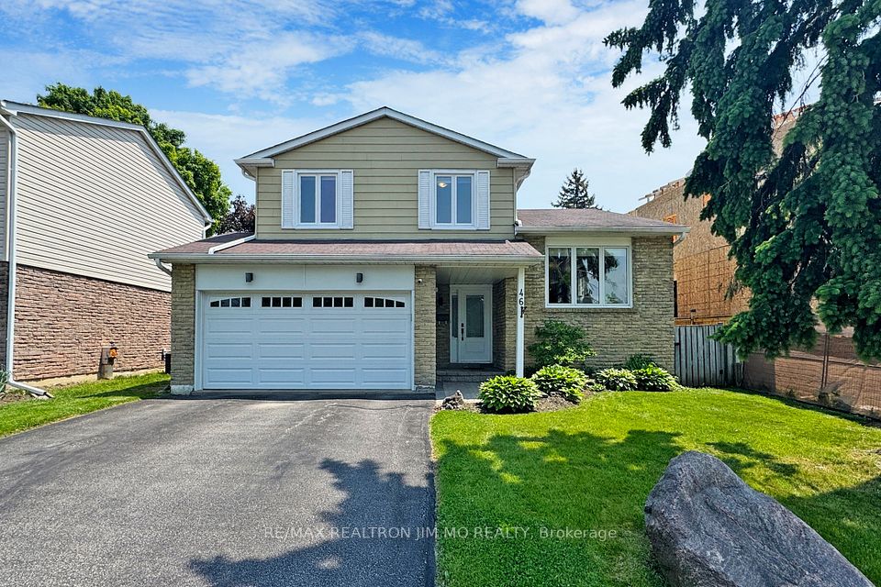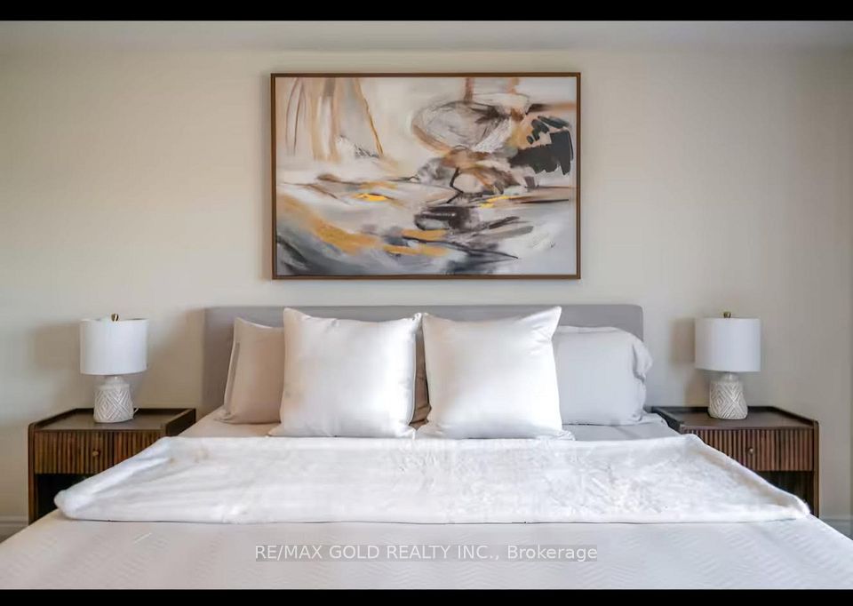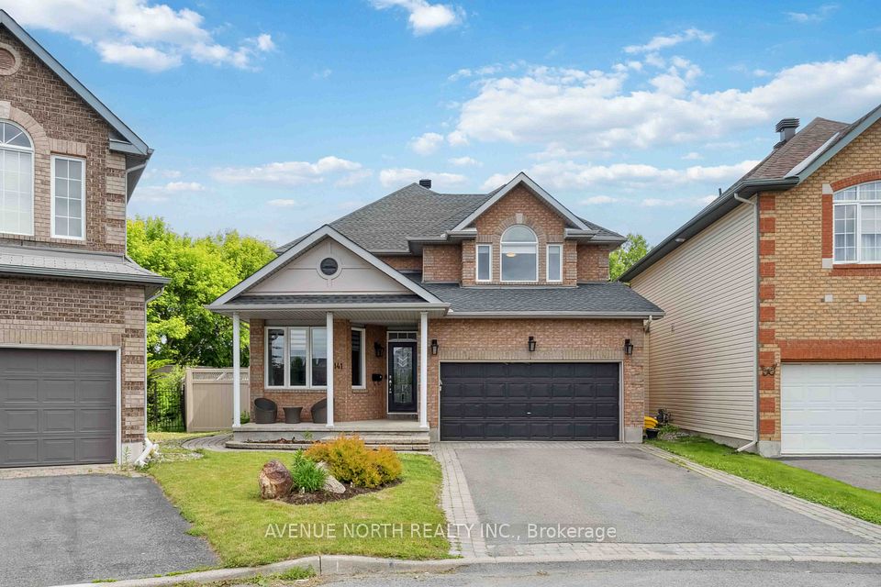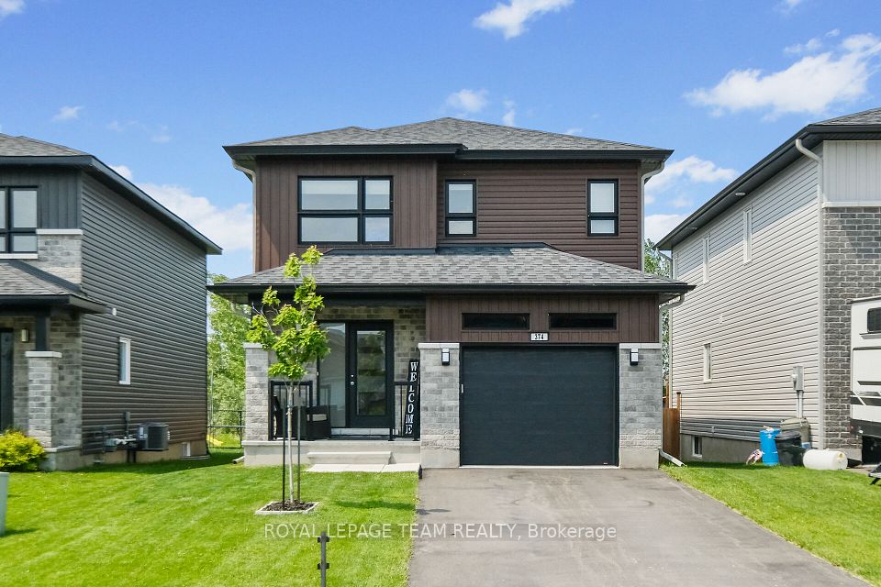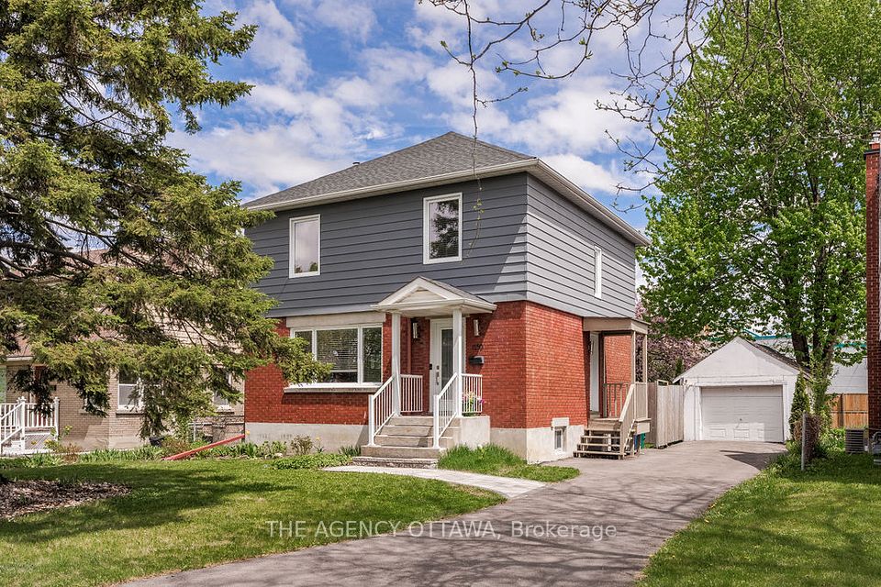
$1,100,000
Last price change 1 day ago
75 Ronald Avenue, Toronto W04, ON M6E 4M8
Virtual Tours
Price Comparison
Property Description
Property type
Detached
Lot size
N/A
Style
Bungalow
Approx. Area
N/A
Room Information
| Room Type | Dimension (length x width) | Features | Level |
|---|---|---|---|
| Living Room | 4.34 x 2.74 m | Bay Window, Hardwood Floor, Combined w/Dining | Main |
| Dining Room | 4.34 x 2.74 m | Hardwood Floor, Open Concept, Combined w/Living | Main |
| Kitchen | 3.66 x 3.05 m | Breakfast Bar, Modern Kitchen, Granite Counters | Main |
| Primary Bedroom | 3.1 x 2.92 m | Hardwood Floor, East View, B/I Closet | Main |
About 75 Ronald Avenue
Welcome To Your Next New Home! This Fully Detached House Has Everything You Need: Modern Granite Kitchen, Large Bathrooms, Built-In Office Space, In-Law Suite With Two Separate Entrances to the Basement & Much More! Step In Side To Find A Private Fenced Backyard Oasis With A Large Full Double Car Garage That Can Double As A Private Recreational Room With its Own Electric Panel. The Garage Is So Large It Has Great Potential To Become A Garden Suite For The Next Savvy Buyer. Just Relax On Your New Modern Porch With Tempered Glass Railing & Exterior Light Finishes. This Great Property Comes With A Legal Front Parking Pad, 200 Amp Panel, Sump Pump, & Coin Laundry. Perfect For you to Live In And Shape As Your Own Or Invest And Rent Out For Top Income! Very Close To The Designer District, To The Eglington Crosstown LRT Scheduled To Open This Year, Parks, Schools, And Much Much More. This Is A Must See!
Home Overview
Last updated
1 day ago
Virtual tour
None
Basement information
Finished, Walk-Out
Building size
--
Status
In-Active
Property sub type
Detached
Maintenance fee
$N/A
Year built
--
Additional Details
MORTGAGE INFO
ESTIMATED PAYMENT
Location
Some information about this property - Ronald Avenue

Book a Showing
Find your dream home ✨
I agree to receive marketing and customer service calls and text messages from homepapa. Consent is not a condition of purchase. Msg/data rates may apply. Msg frequency varies. Reply STOP to unsubscribe. Privacy Policy & Terms of Service.






