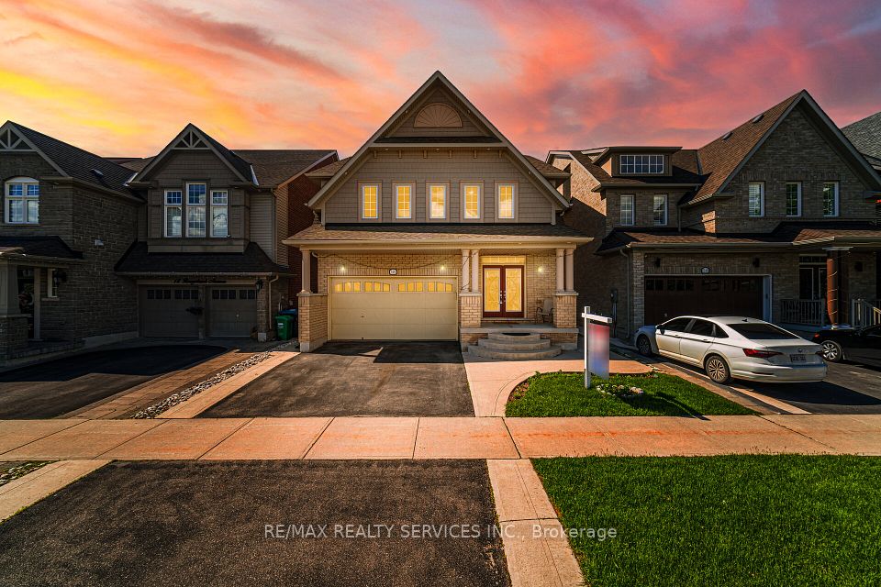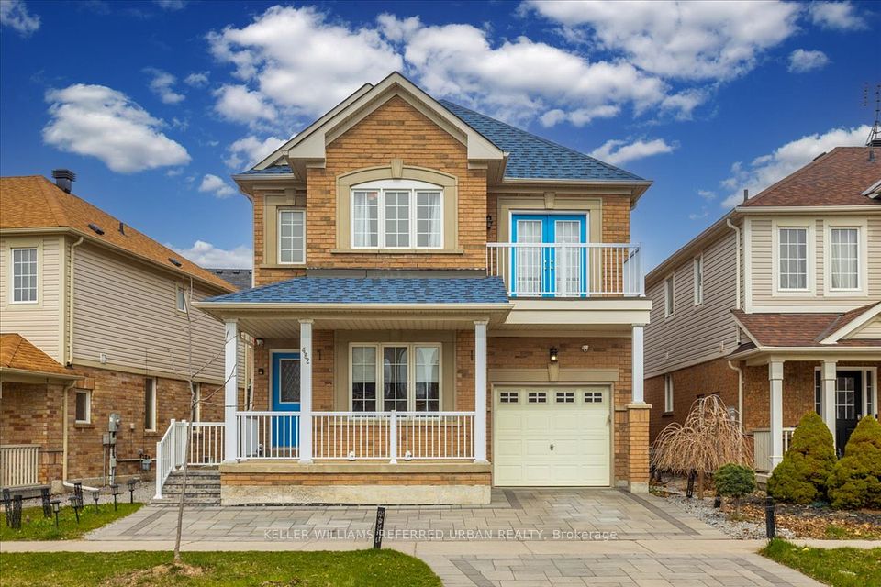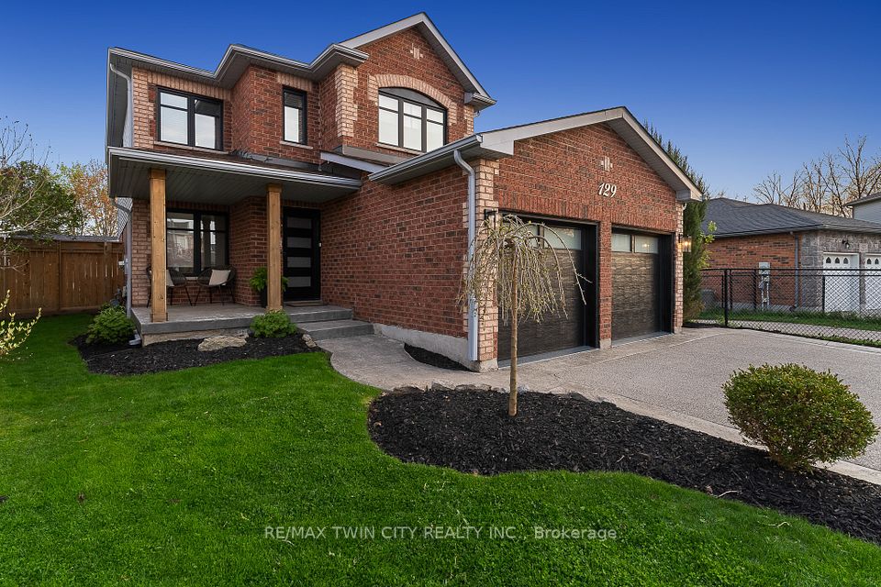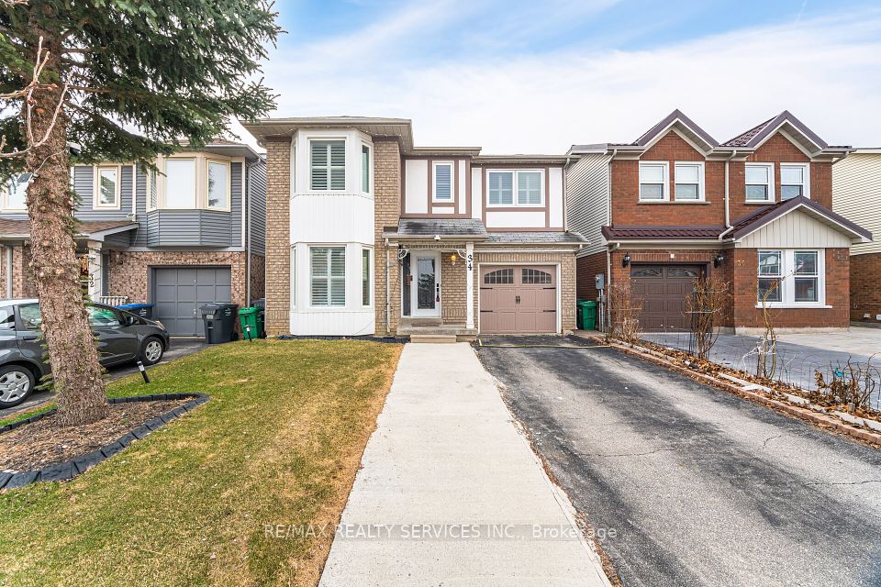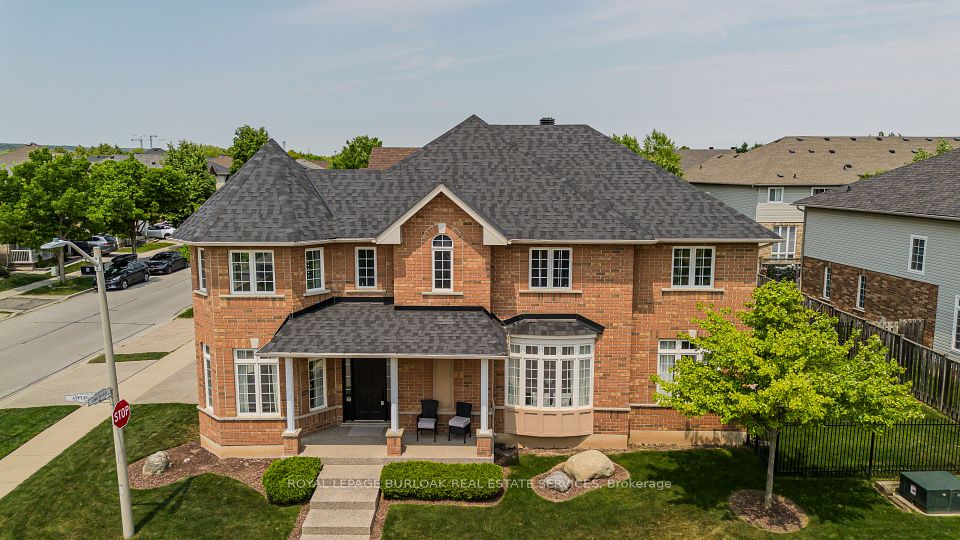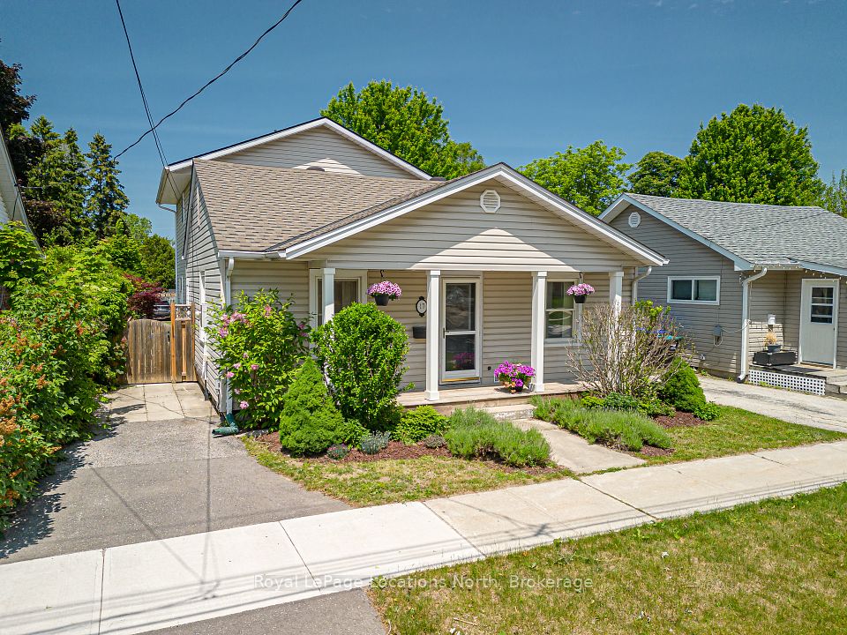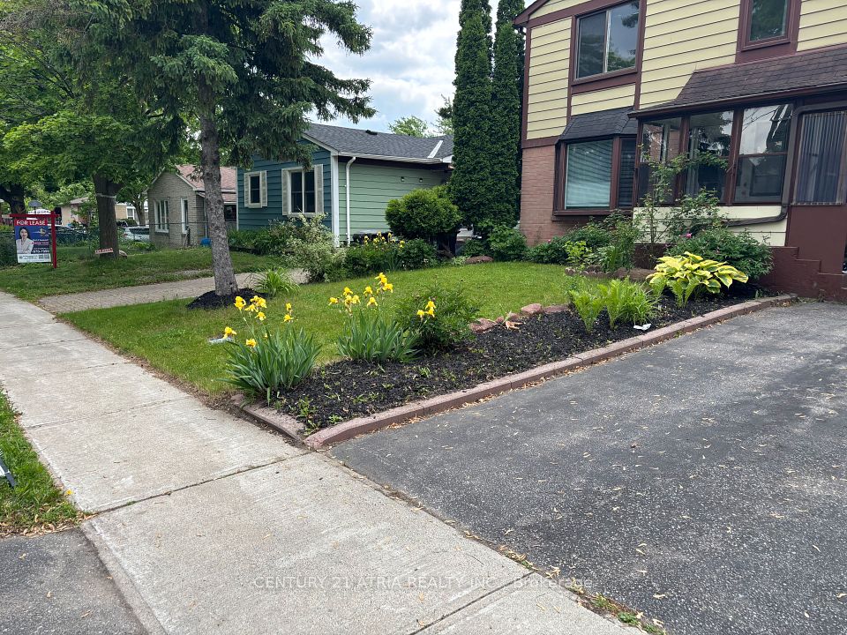
$1,050,000
75 Renfrew Avenue, Glebe - Ottawa East and Area, ON K1S 1Z4
Virtual Tours
Price Comparison
Property Description
Property type
Detached
Lot size
N/A
Style
2 1/2 Storey
Approx. Area
N/A
Room Information
| Room Type | Dimension (length x width) | Features | Level |
|---|---|---|---|
| Primary Bedroom | 4.02 x 4.1 m | N/A | Second |
| Bedroom 2 | 3.44 x 2.93 m | N/A | Second |
| Bedroom 3 | 2.58 x 4.11 m | N/A | Second |
| Bedroom 4 | 2.71 x 2.47 m | N/A | Second |
About 75 Renfrew Avenue
Welcome to this beautifully maintained 4-bedroom, 2.5-bath home nestled in the heart of the Glebe on a peaceful, tree-lined street. Offering a perfect blend of character and function, this residence features spacious living areas on both the main and upper floors ideal for young families or entertaining. The main level boasts a sun-filled living room, a formal dining area, and a large family room. Upstairs, you'll find 4 bedrooms 2 full bathrooms and a second generous living space perfect for a family room, office, or kids retreat. The basement has lots of space and two sets of stairs down. Also, there is an additional attic space that has lots of potential. Enjoy morning walks along the canal, afternoons at nearby parks, and evenings exploring the shops and cafes just a short stroll away. This is your chance to live in one of Ottawas most loved neighbourhoods, where character, community, and convenience come together.
Home Overview
Last updated
5 hours ago
Virtual tour
None
Basement information
Finished, Half
Building size
--
Status
In-Active
Property sub type
Detached
Maintenance fee
$N/A
Year built
2024
Additional Details
MORTGAGE INFO
ESTIMATED PAYMENT
Location
Some information about this property - Renfrew Avenue

Book a Showing
Find your dream home ✨
I agree to receive marketing and customer service calls and text messages from homepapa. Consent is not a condition of purchase. Msg/data rates may apply. Msg frequency varies. Reply STOP to unsubscribe. Privacy Policy & Terms of Service.






