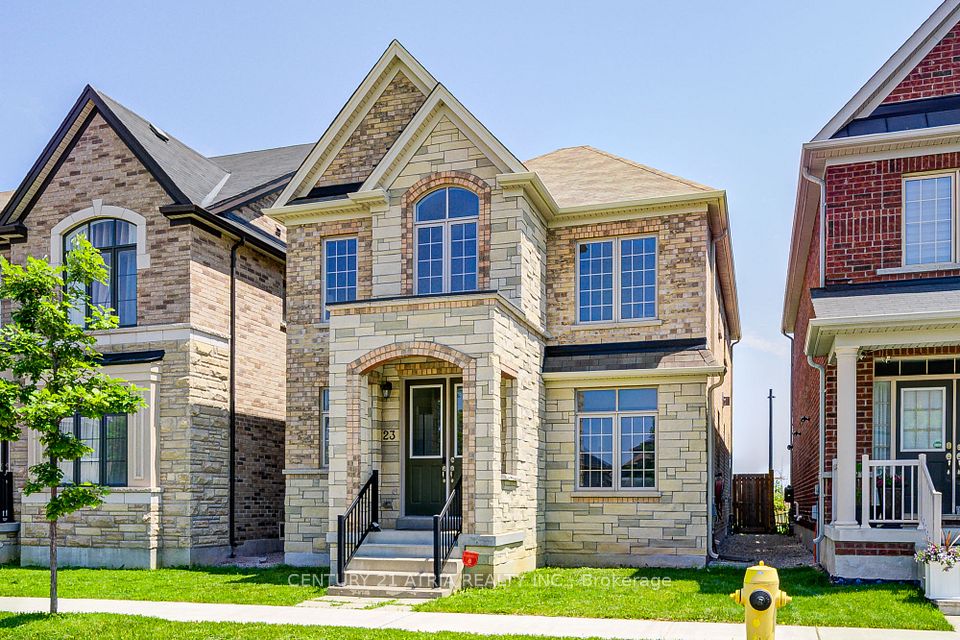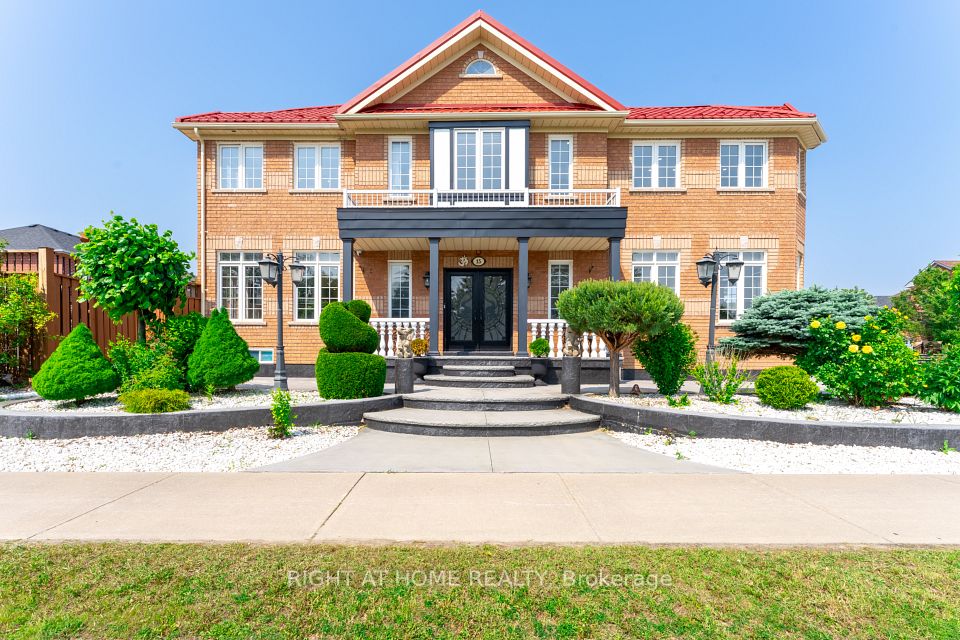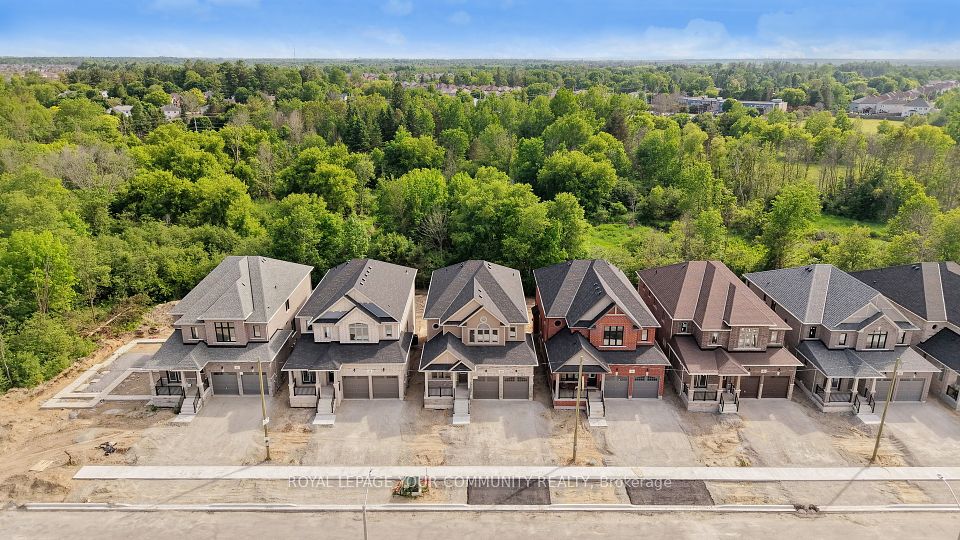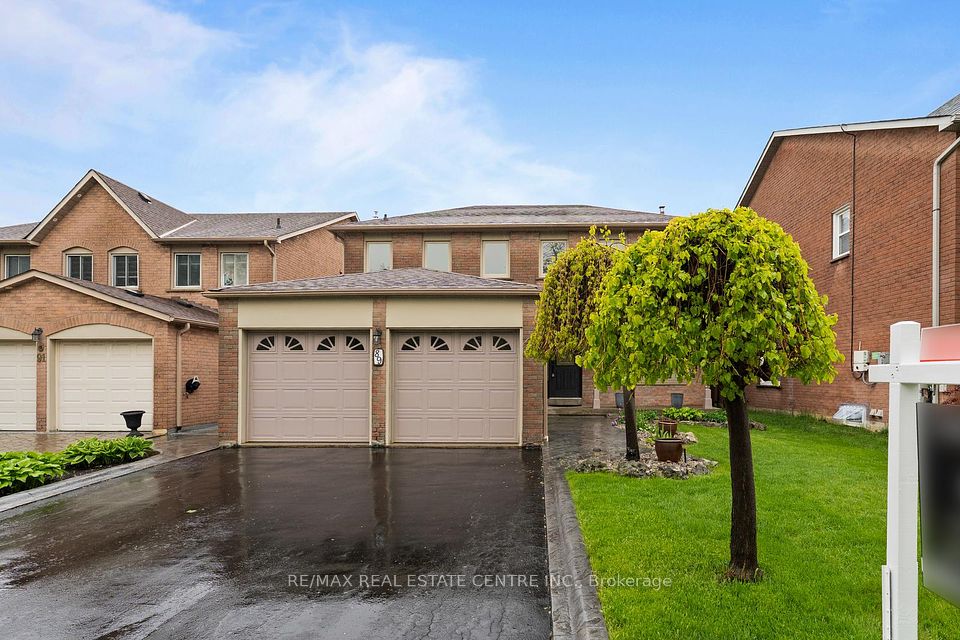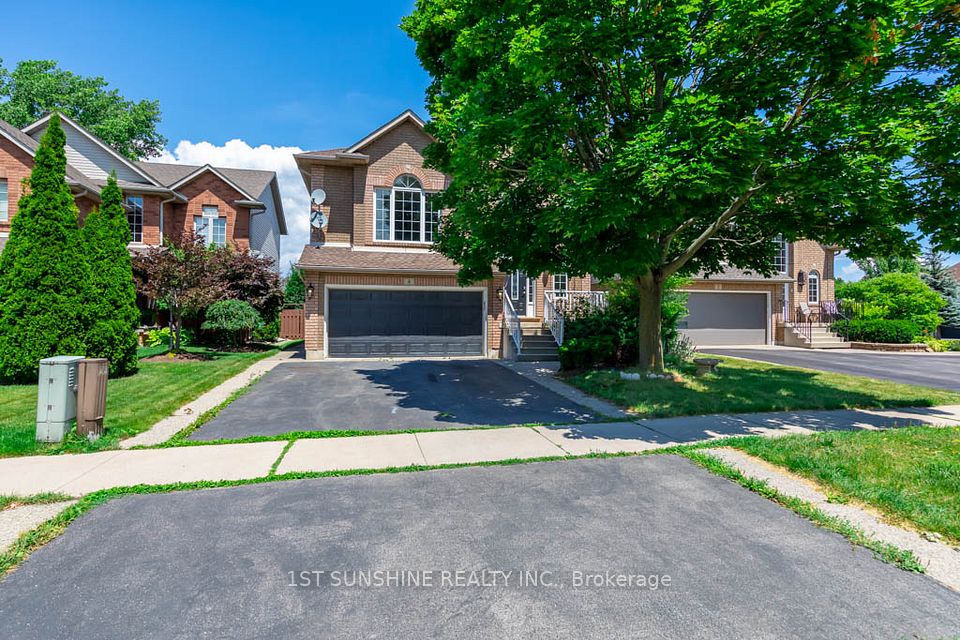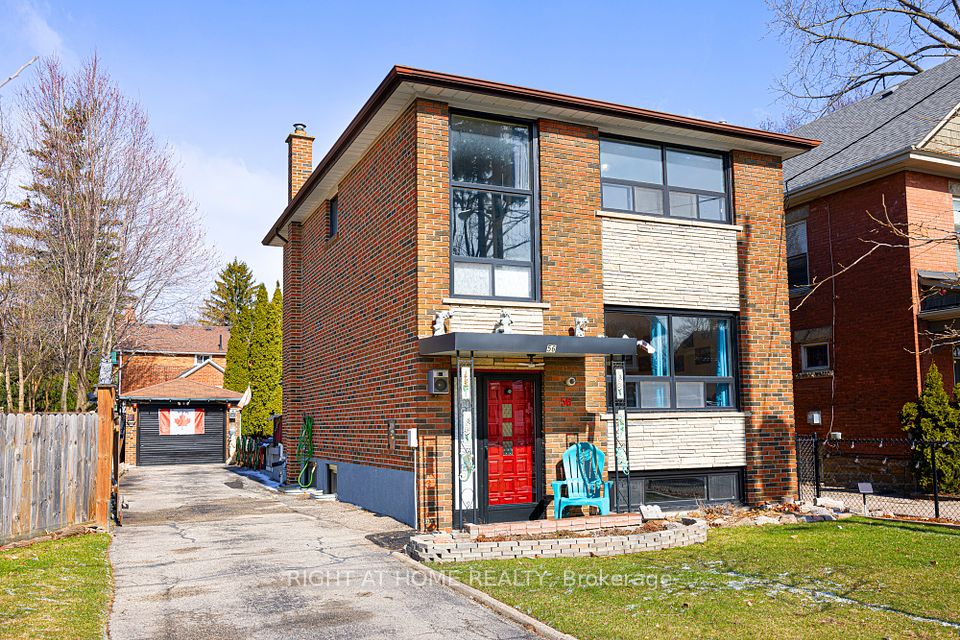
$794,900
75 PALACE Street, Thorold, ON L2V 0N2
Price Comparison
Property Description
Property type
Detached
Lot size
< .50 acres
Style
2-Storey
Approx. Area
N/A
Room Information
| Room Type | Dimension (length x width) | Features | Level |
|---|---|---|---|
| Living Room | 3.34 x 7.62 m | Hardwood Floor, Combined w/Dining, Large Window | Main |
| Dining Room | 3.34 x 7.62 m | Hardwood Floor, Combined w/Living, Overlooks Backyard | Main |
| Kitchen | 3.37 x 3.48 m | Ceramic Floor, Quartz Counter, Undermount Sink | Main |
| Breakfast | 3.48 x 4.28 m | Ceramic Floor, Open Concept, W/O To Garden | Main |
About 75 PALACE Street
Absolutely Stunning & Spotless One Yr Old Detached Fully Brick Blacksmith Model, Built By Marydel Homes. Comes W/4 Br & 4 Washrooms, Located In A Growing Thorold Downtown Community. Large Foyer W/Double Dr Entry, Main Flr W/9' Ceiling, Hardwood Flrs throughout in Main Floor. Spacious Living & Dining. Large Breakfast Area, W/O to Yard. Gleaming Kitchen W/Stainless Steel Appliances, Quartz Counter, Undermount sink & Extra pantry. Upgd Oak Stairs W/Iron spindles, 2nd Floor Landing W/Hardwood. Oversize Bedrooms, Master Br W/5 Pc Ensuite, Double Dr Entry & Large W/I Closet. 3rd Br W/Ensuite Bath. Laundry is conveniently located in Main Flr & provide Dr access to Garage. Unspoiled Basement waiting for your personal touch. Oversize Cold seller, Sump pumb, Upgd 200 Breaker. Enjoy nature with nearby Gibson Lake, the Welland Canal, and Short Hills. Just 15 minutes to Niagara Falls and just 10 minutes to Brock University, Niagara College, The Pen Centre, and the Niagara Outlet Collection. Surrounded by top wineries, Thorold offers the perfect mix of convenience and charm.
Home Overview
Last updated
May 21
Virtual tour
None
Basement information
Unfinished, Full
Building size
--
Status
In-Active
Property sub type
Detached
Maintenance fee
$N/A
Year built
--
Additional Details
MORTGAGE INFO
ESTIMATED PAYMENT
Location
Some information about this property - PALACE Street

Book a Showing
Find your dream home ✨
I agree to receive marketing and customer service calls and text messages from homepapa. Consent is not a condition of purchase. Msg/data rates may apply. Msg frequency varies. Reply STOP to unsubscribe. Privacy Policy & Terms of Service.






