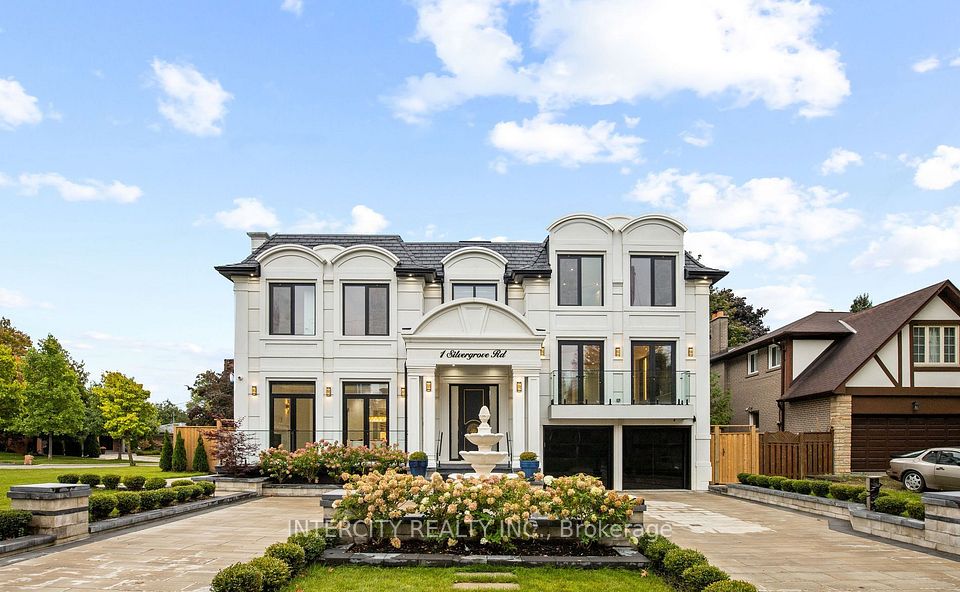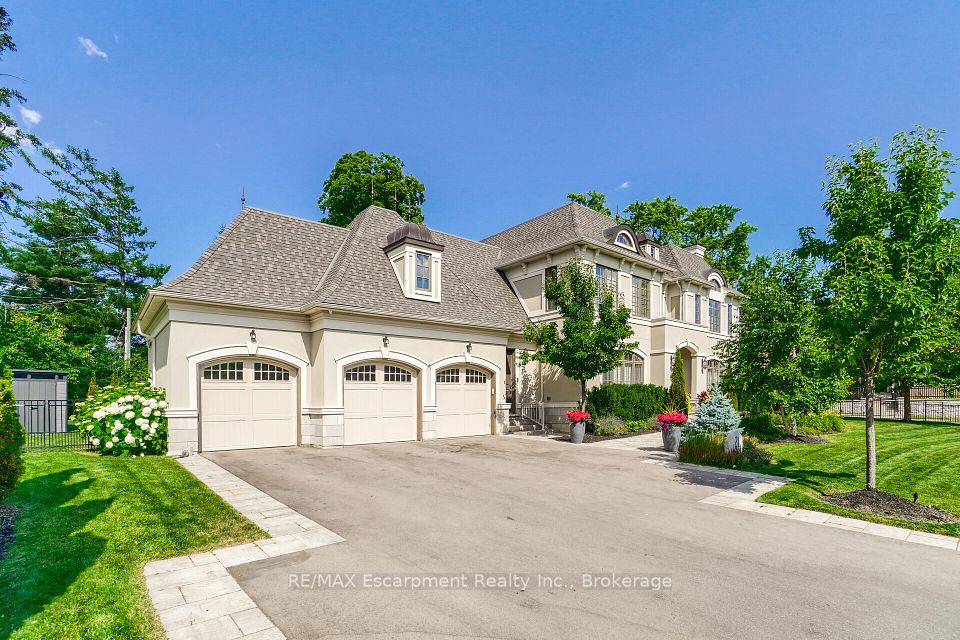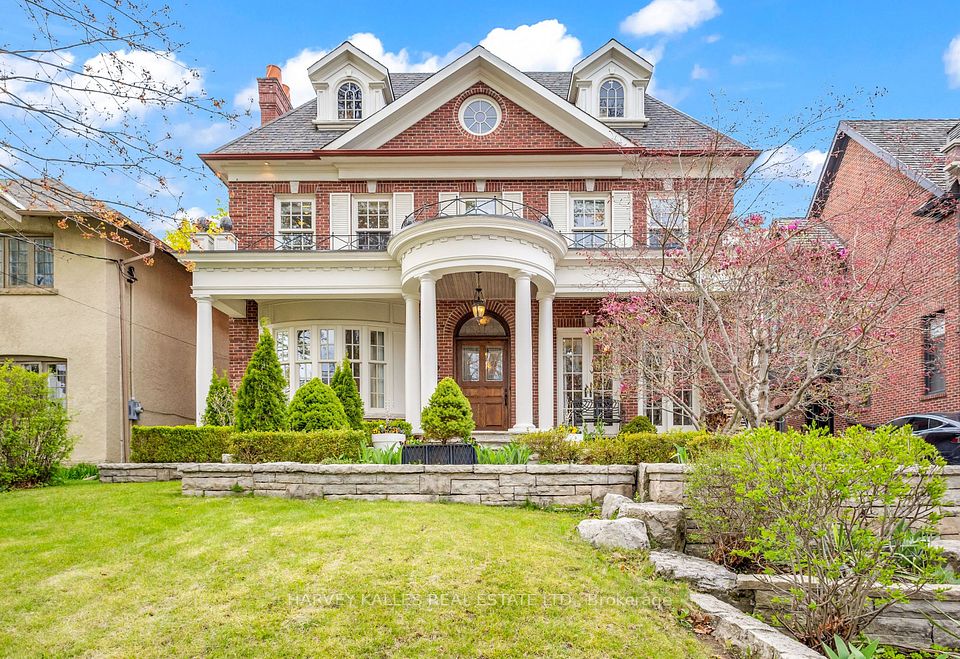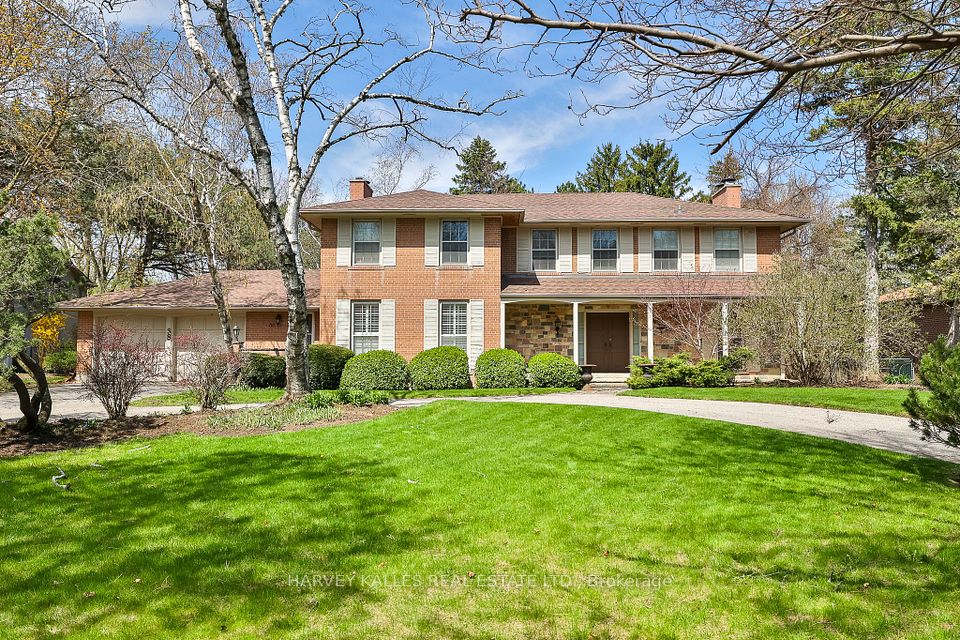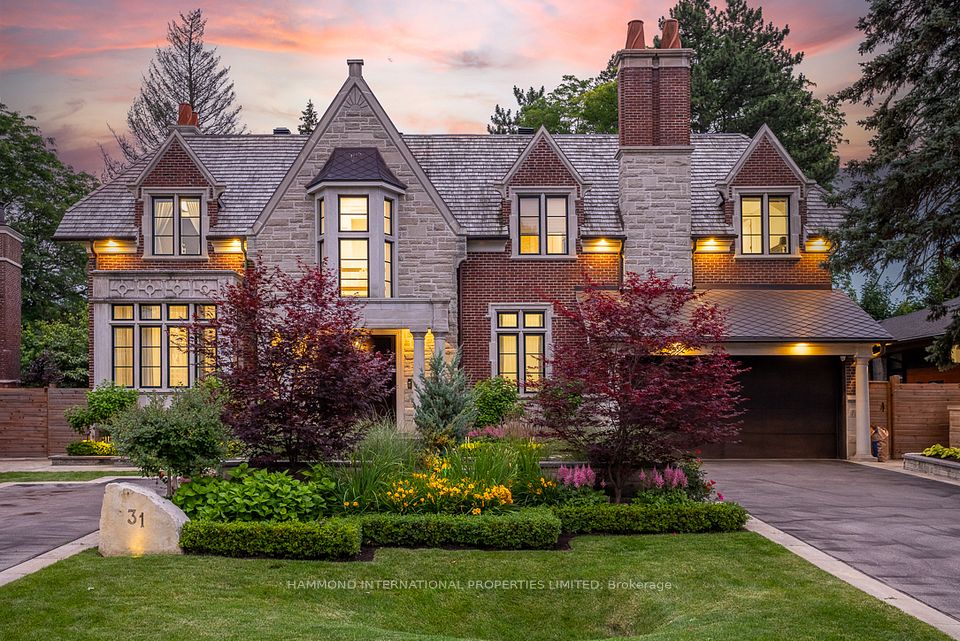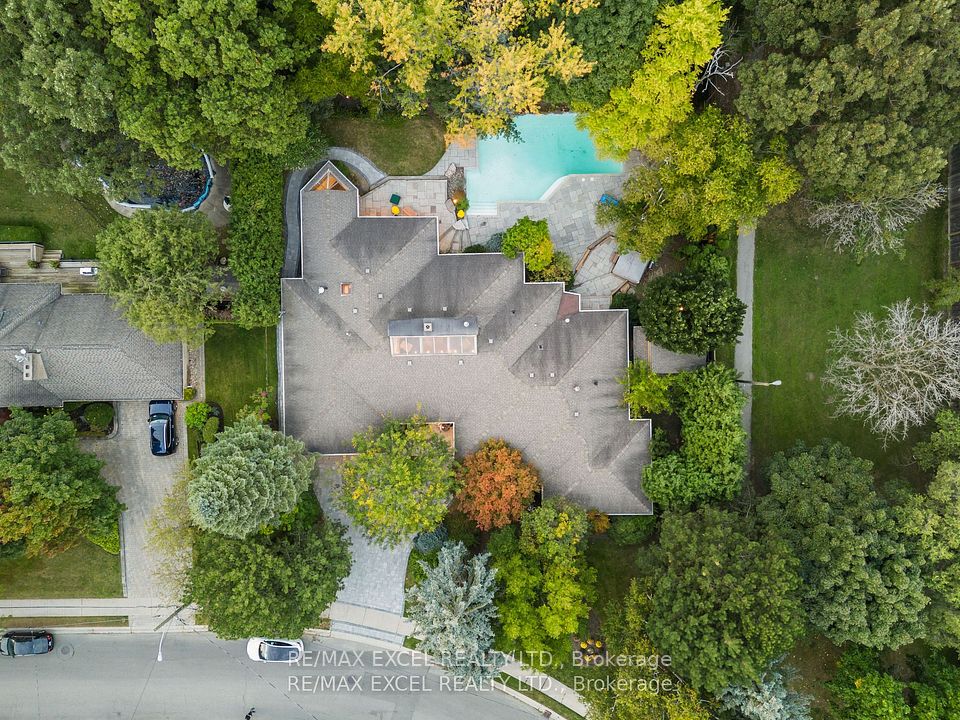$6,188,900
75 Lawrence Crescent, Toronto C04, ON M4N 1N3
Price Comparison
Property Description
Property type
Detached
Lot size
N/A
Style
3-Storey
Approx. Area
N/A
Room Information
| Room Type | Dimension (length x width) | Features | Level |
|---|---|---|---|
| Bedroom 2 | 5.33 x 3.71 m | Hardwood Floor, Large Window, Double Closet | Second |
| Bedroom 3 | 3.86 x 4.62 m | Hardwood Floor, 4 Pc Ensuite, Double Closet | Second |
| Bedroom 4 | 3.66 x 2.51 m | Hardwood Floor, Window | Second |
| Laundry | 2.01 x 3.4 m | Porcelain Floor, Window, B/I Appliances | Second |
About 75 Lawrence Crescent
Architecturally significant transitional masterpiece in the heart of Lawrence Park. Designed by acclaimed architectural designer, this striking 3-storey residence boasts a timeless limestone façade and a refined interior that seamlessly blends modern elegance with classic detail. Featuring 4 spacious bedrooms, 5 opulent bathrooms, and natural white oak flooring throughout, this home is a statement in understated luxury.A grand foyer welcomes you with floor-to-ceiling aluminum windows and a Venetian plaster fireplace, setting the tone for the home's sophisticated ambiance. The chef's kitchen is a true showpiece, complete with custom cabinetry, marble walls, and a statement island, flowing effortlessly into the sun-filled south-facing family room with soaring ceilings, curtain wall glazing, and a dramatic marble fireplace.Upstairs, the second floor offers three light-filled bedrooms and a designer laundry room. The private third-floor primary retreat is a sanctuary featuring a spa-inspired ensuite, tea/coffee station, and an integrated 5.1 home theatre. The lower level is designed for both lifestyle and function, featuring a fully equipped gym, catering kitchen, additional bedroom, staff quarters, and a 4-stop elevator.The exterior is equally impressive, with a landscaped white birch grove in the front and a tiered backyard oasis offering a heated patio, built-in BBQ, dining/lounge zones, and a hot tub perfect for entertaining.
Home Overview
Last updated
Mar 25
Virtual tour
None
Basement information
Finished
Building size
--
Status
In-Active
Property sub type
Detached
Maintenance fee
$N/A
Year built
2024
Additional Details
MORTGAGE INFO
ESTIMATED PAYMENT
Location
Some information about this property - Lawrence Crescent

Book a Showing
Find your dream home ✨
I agree to receive marketing and customer service calls and text messages from homepapa. Consent is not a condition of purchase. Msg/data rates may apply. Msg frequency varies. Reply STOP to unsubscribe. Privacy Policy & Terms of Service.







