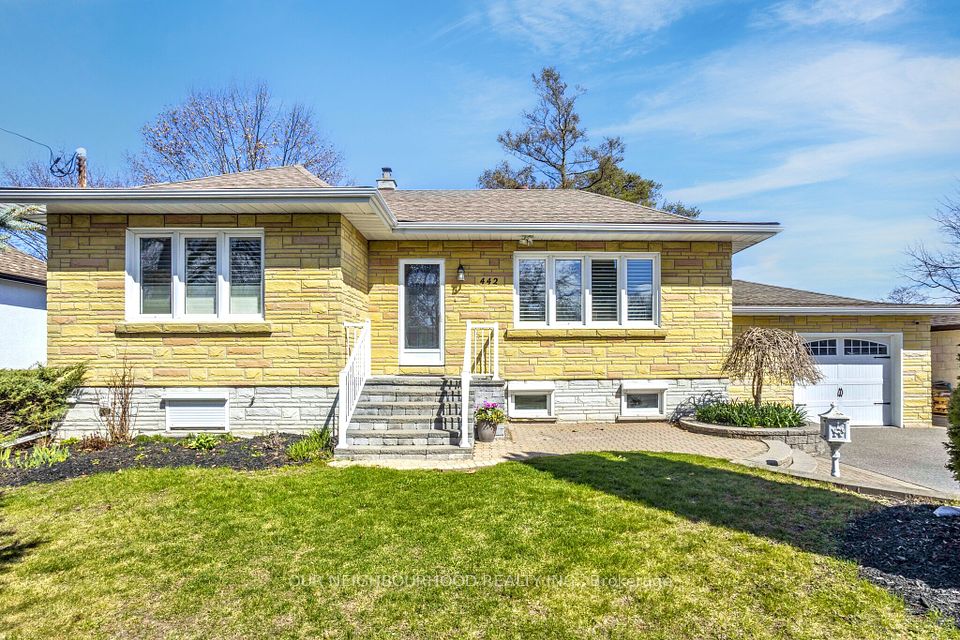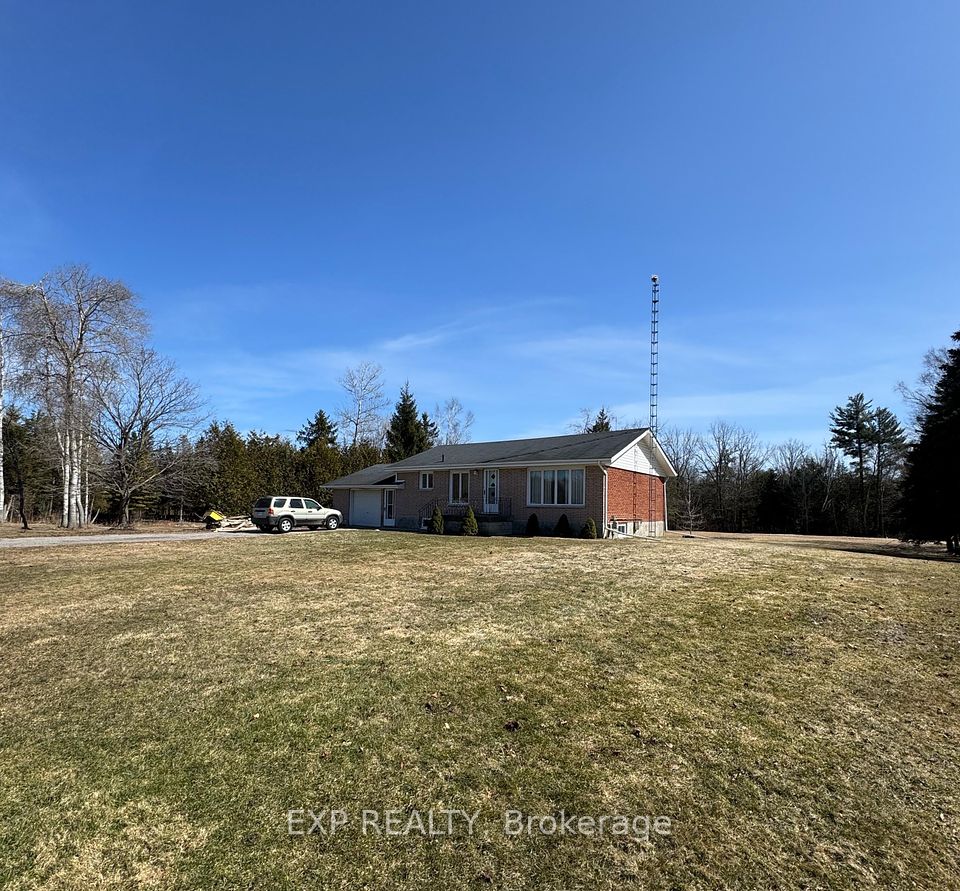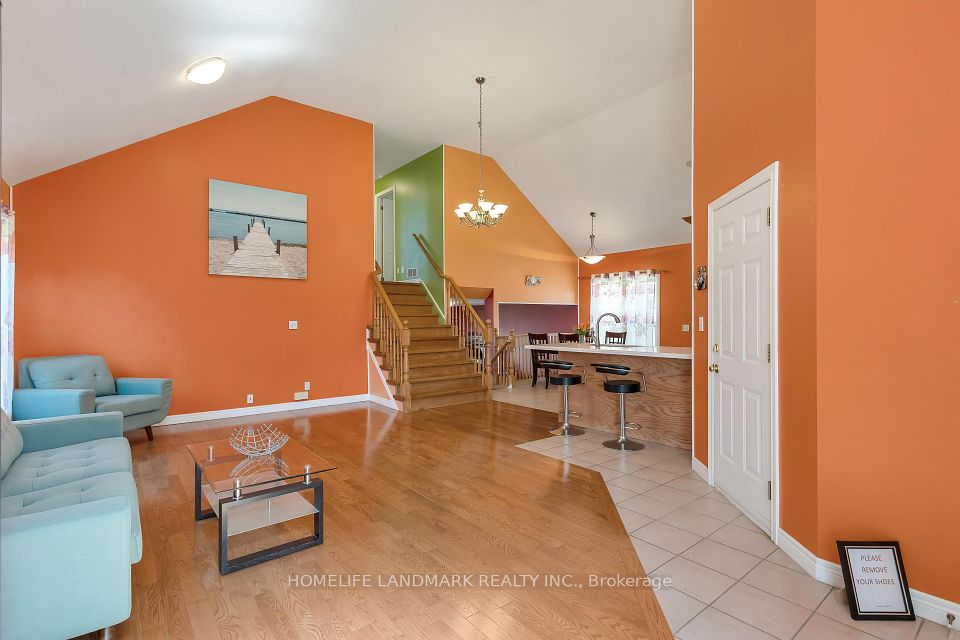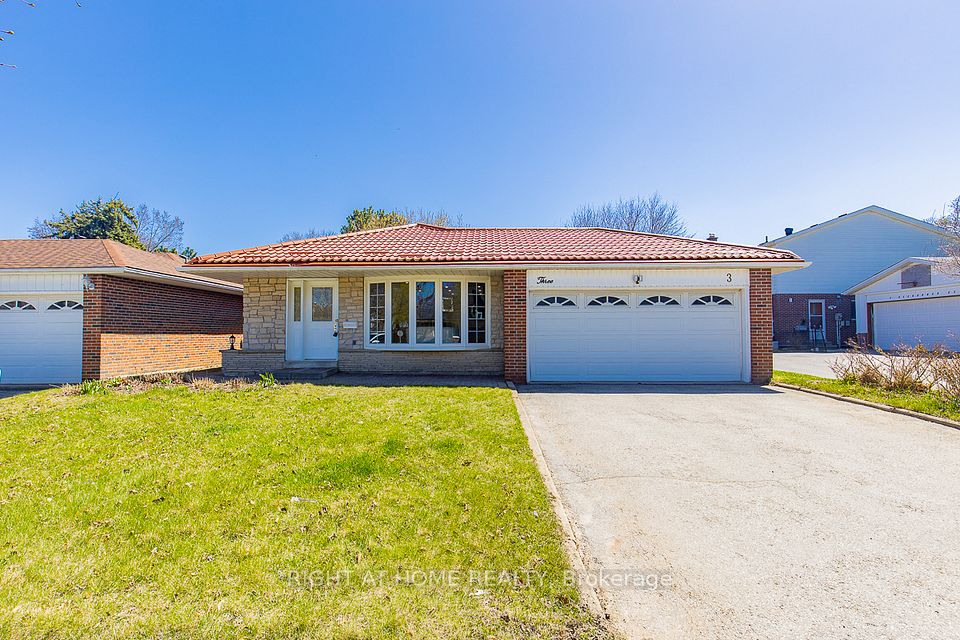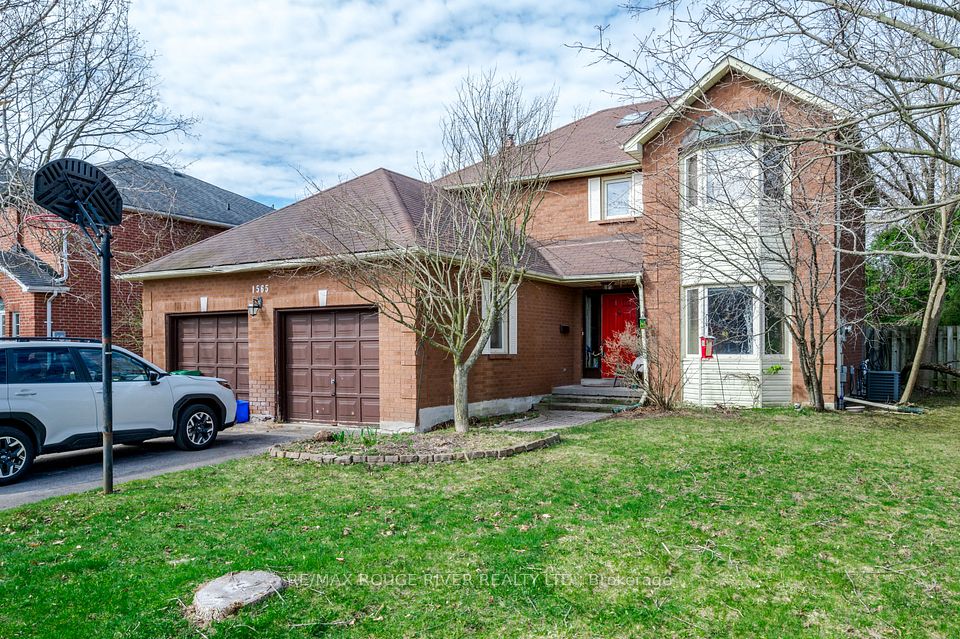$799,000
75 Hutton Place, Clarington, ON L1C 5K1
Price Comparison
Property Description
Property type
Detached
Lot size
N/A
Style
2-Storey
Approx. Area
N/A
Room Information
| Room Type | Dimension (length x width) | Features | Level |
|---|---|---|---|
| Living Room | 5.67 x 3.95 m | Hardwood Floor, Overlooks Dining, Window | Main |
| Dining Room | 4.33 x 3.08 m | Hardwood Floor, Overlooks Living, Window | Main |
| Kitchen | 3.75 x 3.33 m | Ceramic Floor, Granite Counters, Ceramic Backsplash | Main |
| Breakfast | 3.33 x 3.05 m | Ceramic Floor, W/O To Deck, Window | Main |
About 75 Hutton Place
Welcome to this spacious 3+1 bedroom, 4-bathroom home with a walk-out basement, ideally located in a sought-after family-friendly neighborhood. This well-appointed residence features an updated Maplewood kitchen, hardwood floors throughout, and a bright breakfast area with walk-out to a two-tiered deck perfect for relaxing or entertaining. The primary suite boasts a walk-in closet and a private 4-piece ensuite. An upper-level family room with a cozy gas fireplace and walk-out to the balcony adds warmth and versatility. The finished walk-out basement offers great income potential or an ideal in-law suite setup, with a tenant willing to stay or vacate. A perfect blend of space, comfort, and opportunity this home is not to be missed!
Home Overview
Last updated
Apr 17
Virtual tour
None
Basement information
Finished, Walk-Out
Building size
--
Status
In-Active
Property sub type
Detached
Maintenance fee
$N/A
Year built
--
Additional Details
MORTGAGE INFO
ESTIMATED PAYMENT
Location
Some information about this property - Hutton Place

Book a Showing
Find your dream home ✨
I agree to receive marketing and customer service calls and text messages from homepapa. Consent is not a condition of purchase. Msg/data rates may apply. Msg frequency varies. Reply STOP to unsubscribe. Privacy Policy & Terms of Service.







