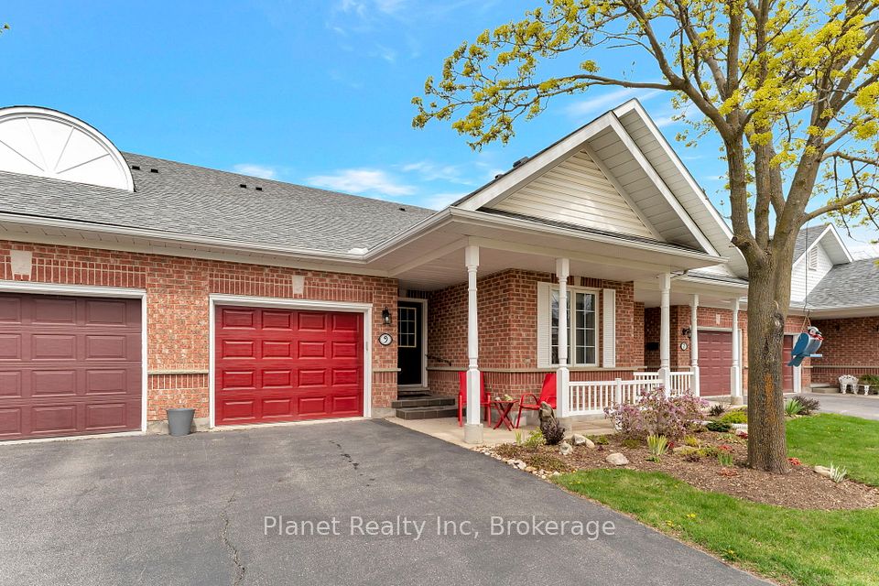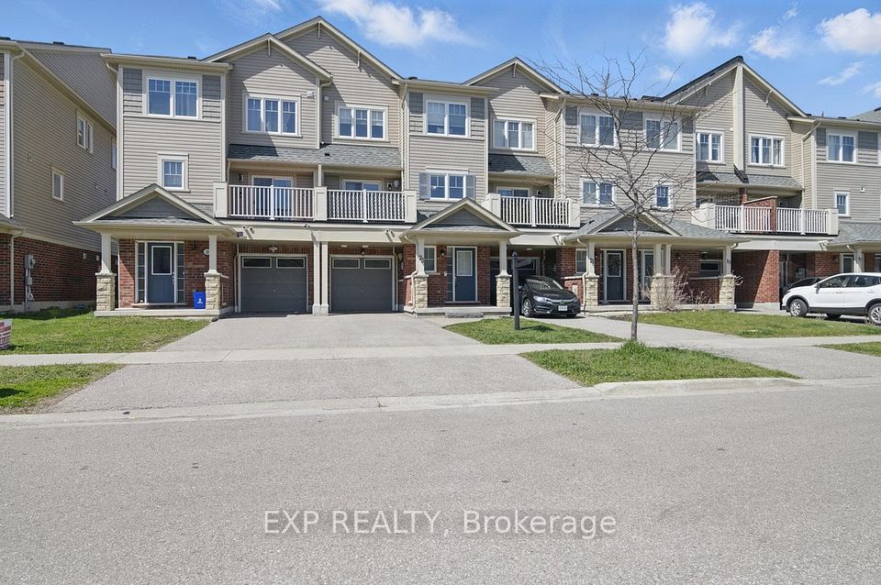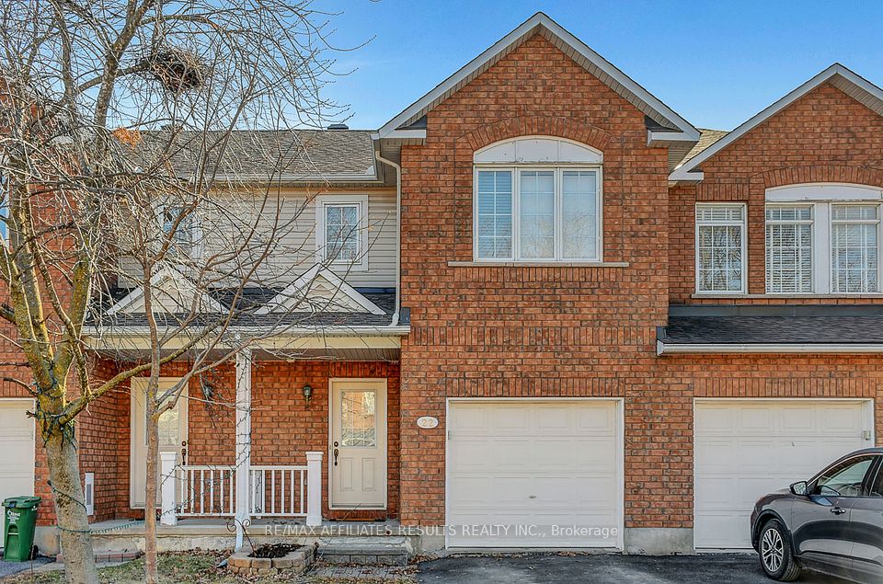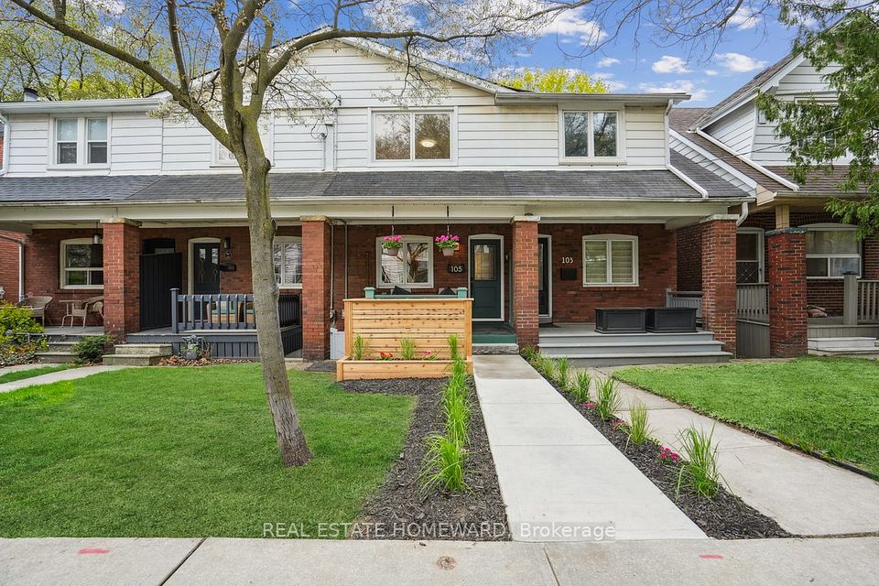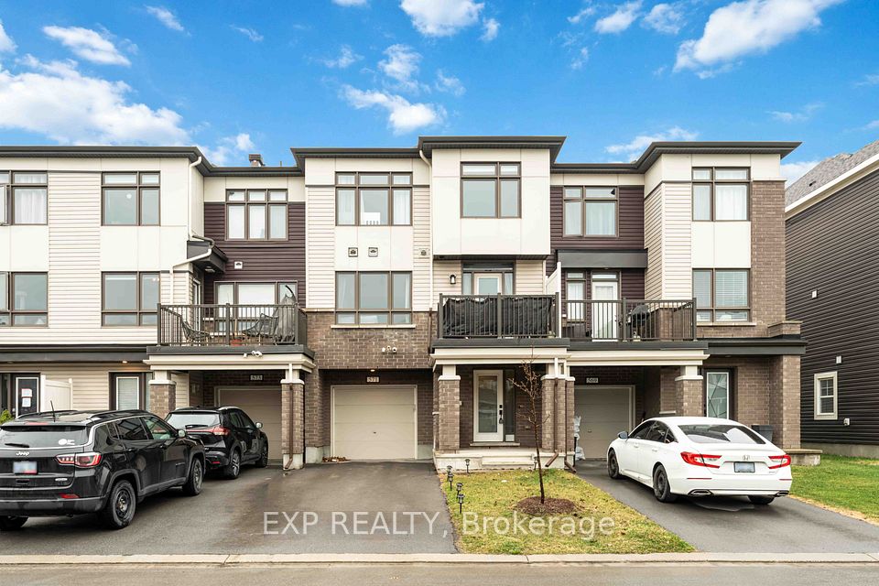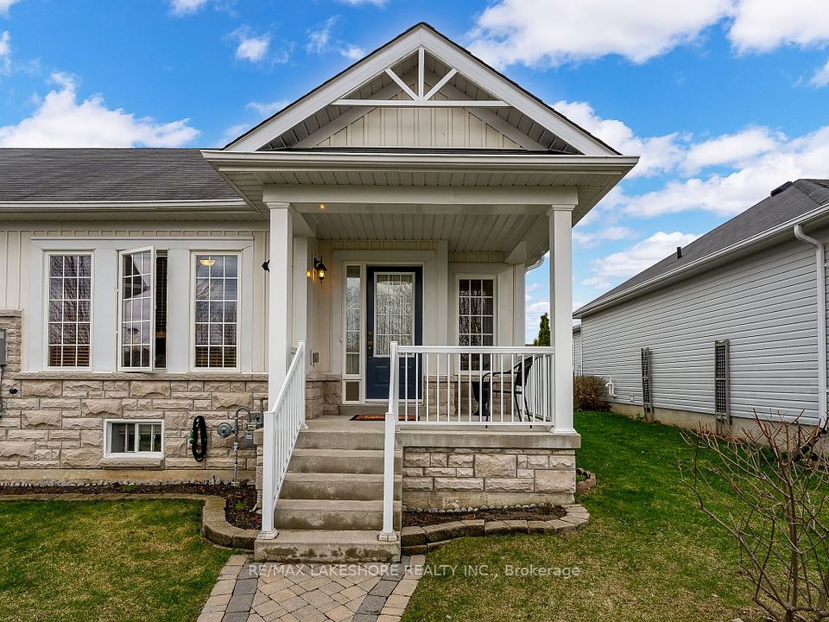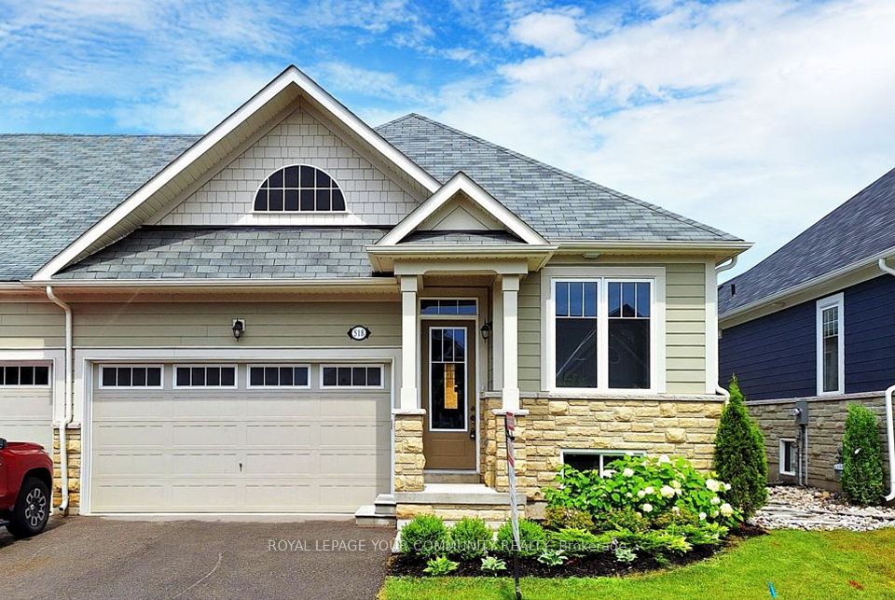$759,000
75 Hugill Way, Hamilton, ON L8N 2Z7
Price Comparison
Property Description
Property type
Att/Row/Townhouse
Lot size
N/A
Style
3-Storey
Approx. Area
N/A
Room Information
| Room Type | Dimension (length x width) | Features | Level |
|---|---|---|---|
| Living Room | 5.59 x 3.91 m | N/A | Second |
| Kitchen | 2.95 x 2.74 m | N/A | Second |
| Dining Room | 2.74 x 2.64 m | N/A | Second |
| Primary Bedroom | 4.57 x 2.9 m | N/A | Third |
About 75 Hugill Way
Welcome To 75 Hugill Way - The One You've Been Waiting For! This Stunning, Freehold End-Unit Feels Like A Semi And Leaves Nothing To Be Desired. With 1378 Sqft And Over $50K In Upgrades Incl. Hardwood Throughout, Oak Stairs, Kitchen Cabinets, Appliances + Much More. The Main Floor Features 9Ft Ceilings, Extra Light Coming In The Side Window And An Open Concept Layout With Access To The Balcony. Kitchen Has A Huge Quartz Counter With Breakfast Bar.
Home Overview
Last updated
Apr 1
Virtual tour
None
Basement information
None
Building size
--
Status
In-Active
Property sub type
Att/Row/Townhouse
Maintenance fee
$N/A
Year built
--
Additional Details
MORTGAGE INFO
ESTIMATED PAYMENT
Location
Some information about this property - Hugill Way

Book a Showing
Find your dream home ✨
I agree to receive marketing and customer service calls and text messages from homepapa. Consent is not a condition of purchase. Msg/data rates may apply. Msg frequency varies. Reply STOP to unsubscribe. Privacy Policy & Terms of Service.







