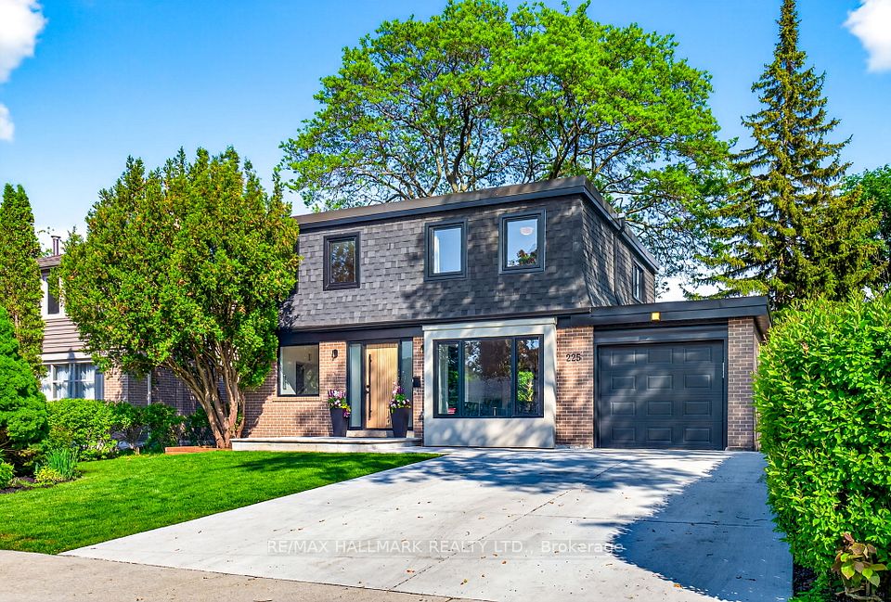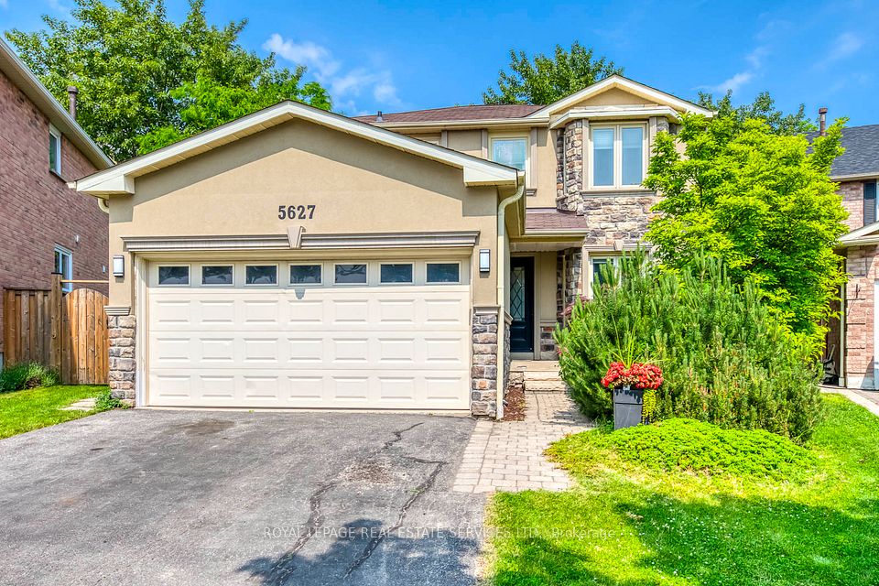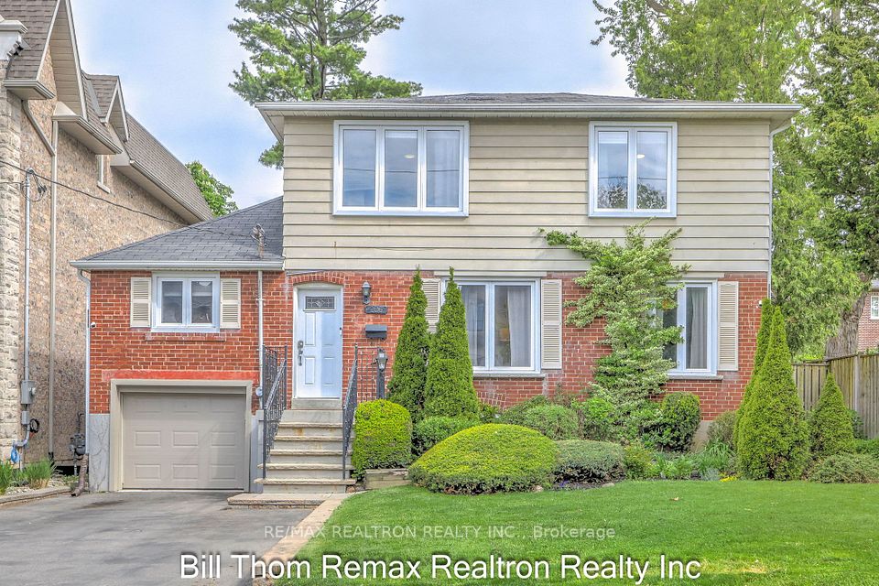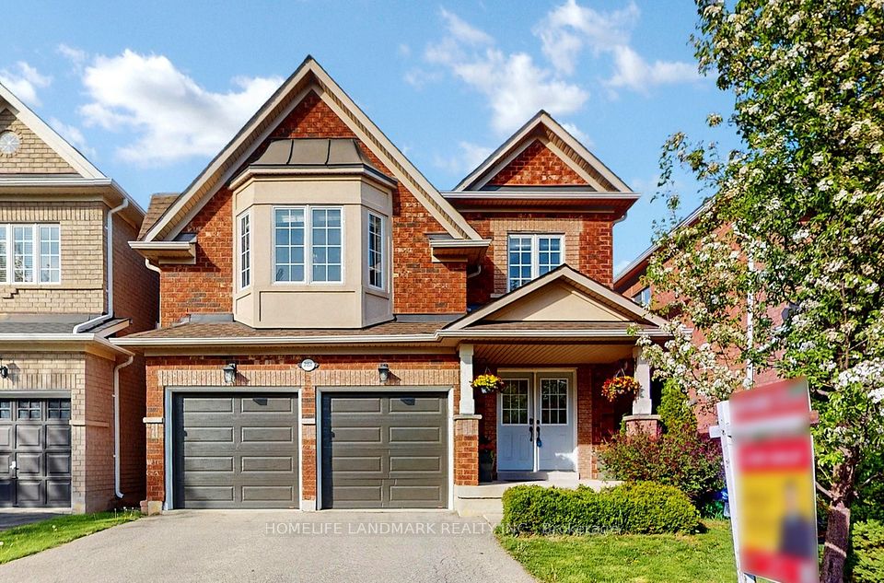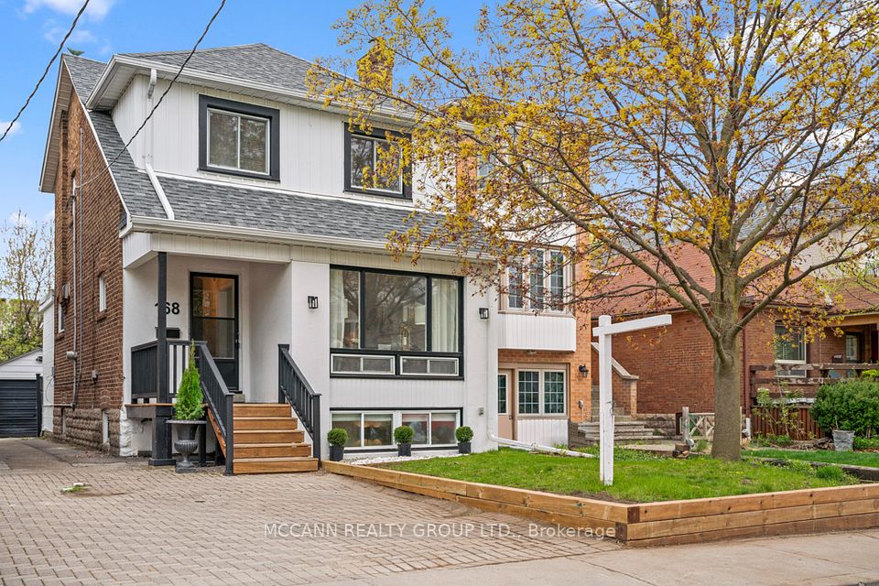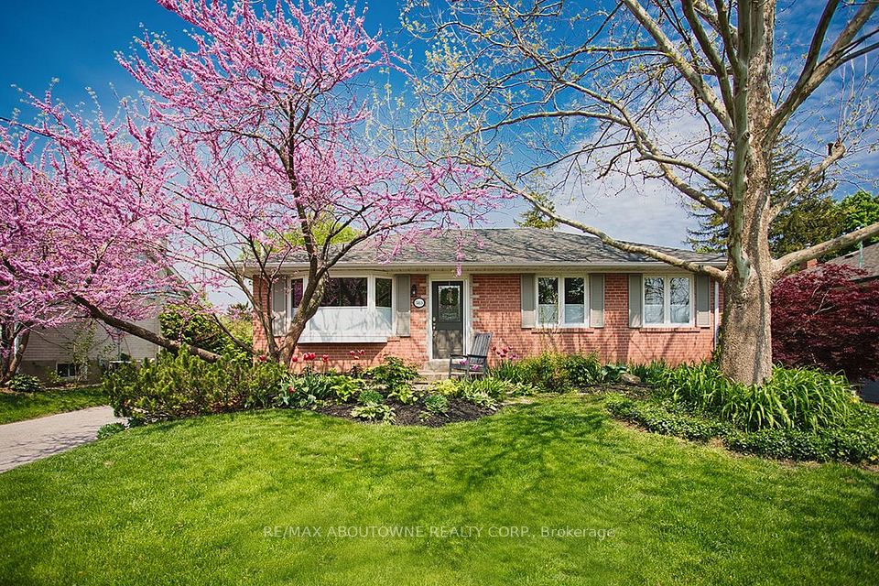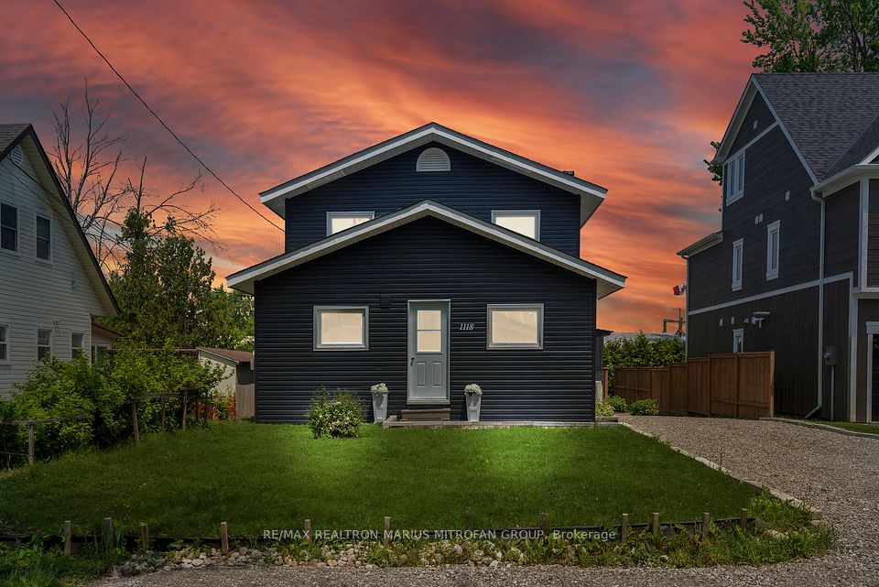
$1,598,880
75 Holland River Boulevard, East Gwillimbury, ON L9N 1C3
Virtual Tours
Price Comparison
Property Description
Property type
Detached
Lot size
< .50 acres
Style
Bungalow-Raised
Approx. Area
N/A
Room Information
| Room Type | Dimension (length x width) | Features | Level |
|---|---|---|---|
| Living Room | 5.64 x 5.26 m | Hardwood Floor, Combined w/Dining, Electric Fireplace | Main |
| Kitchen | 4.55 x 2.59 m | Hardwood Floor, Centre Island | Main |
| Dining Room | 3.43 x 3.28 m | Hardwood Floor, Open Concept, W/O To Deck | Main |
| Primary Bedroom | 3.91 x 3 m | Hardwood Floor, B/I Closet, Semi Ensuite | Main |
About 75 Holland River Boulevard
Looking for a perfect family home? Look no further!! Welcome Home to this stunning bungalow on a safe, cul de sac just steps to the Nokiidaa trail. Beautifully renovated, this home offers something for everyone. On the main floor, you'll find a spacious open concept kitchen/living/dining area and 3 spacious bedrooms all with gorgeous, engineered hardwood throughout, sister joists and new plywood glued and screwed. The custom built kitchen has an Island that has electrical plugs and is plumbed and ready for a sink, as well as prewiring for backsplash/cabinet lighting. All main floor bedroom closets and linen closet are custom built. The basement with it's separate entrance makes for a perfect in-law suite or extra room for the family with a kitchen, living/rec room with fireplace, and a bedroom/office space. The basement ceiling is double insulated with sound proof insulation and has a 5/8 fire rated drywall on all the ceilings. For the car enthusiast in the family the garage is a dream. Epoxy flooring, certified installed Altro Whiterock wall and ceiling cladding, 240plug for a workshop, husky work bench and cabinets. There is a 2 piece bathroom in the garage plus hookup for a second washer and dryer, and pre wired for generator connection to back yard. This home has a 50 gallon hot water tank with tankless water heater for back up. The extra wide driveway and walk up to the front door are custom stonework with built in lighting and a seating area. The backyard has a new deck and is fully fenced and ready for you to enjoy the rest of the summer. Close to schools, parks, rec center, Newmarket, GO and Hwys 404 and 400, this is the perfect place to call home for your family. Don't miss out on this one.
Home Overview
Last updated
2 days ago
Virtual tour
None
Basement information
Finished
Building size
--
Status
In-Active
Property sub type
Detached
Maintenance fee
$N/A
Year built
--
Additional Details
MORTGAGE INFO
ESTIMATED PAYMENT
Location
Some information about this property - Holland River Boulevard

Book a Showing
Find your dream home ✨
I agree to receive marketing and customer service calls and text messages from homepapa. Consent is not a condition of purchase. Msg/data rates may apply. Msg frequency varies. Reply STOP to unsubscribe. Privacy Policy & Terms of Service.






