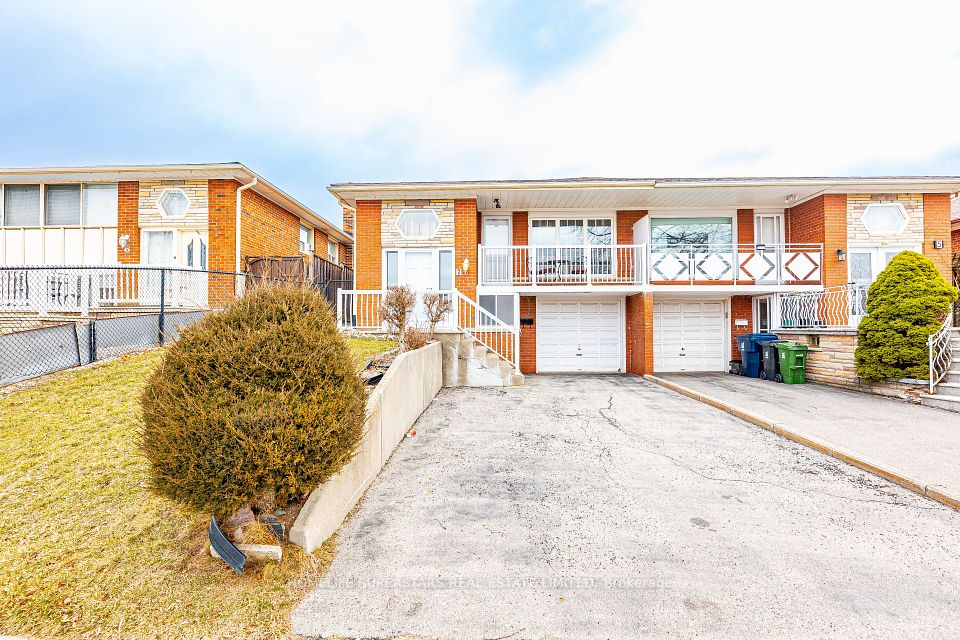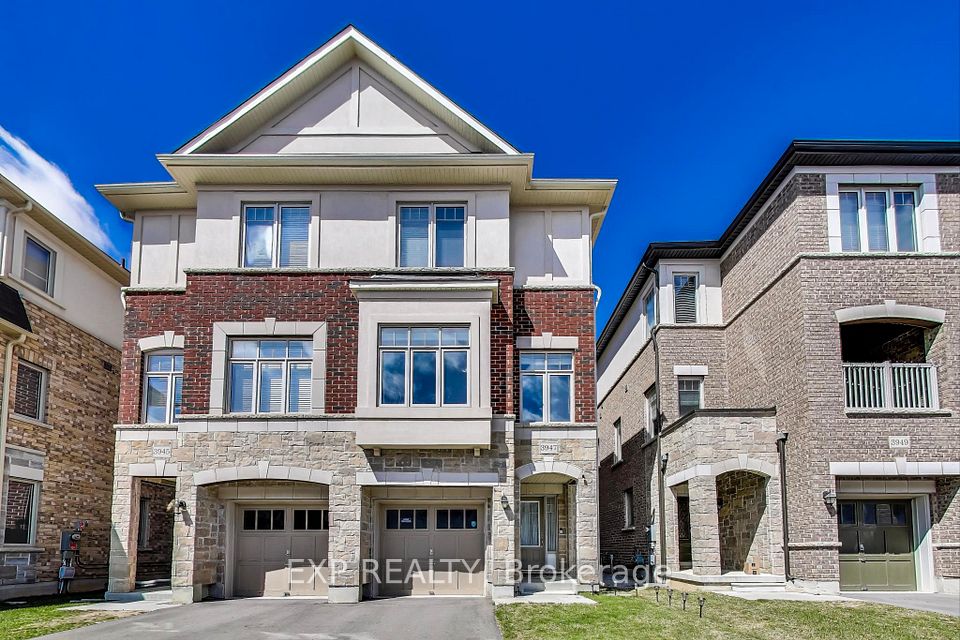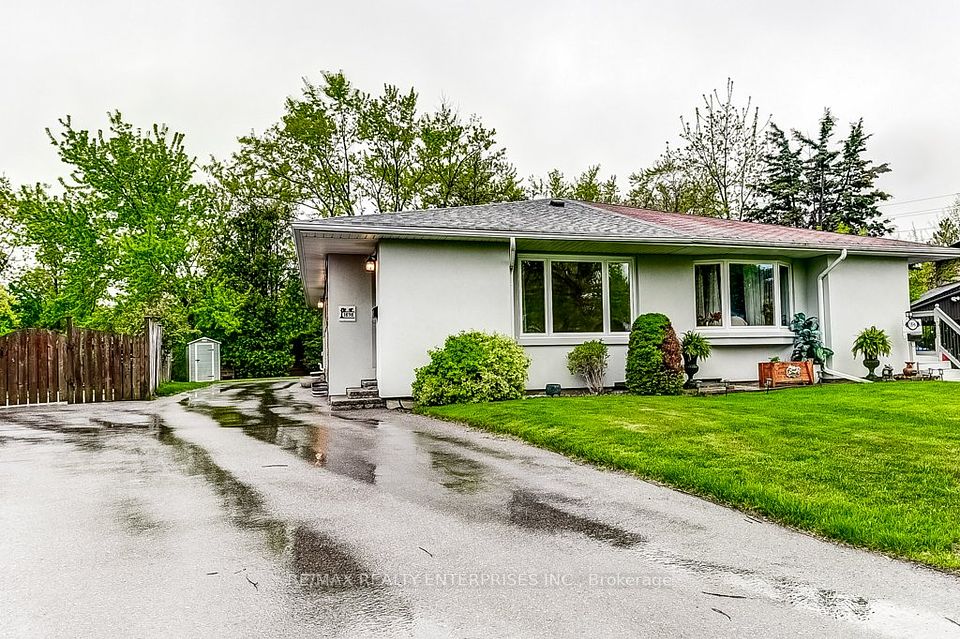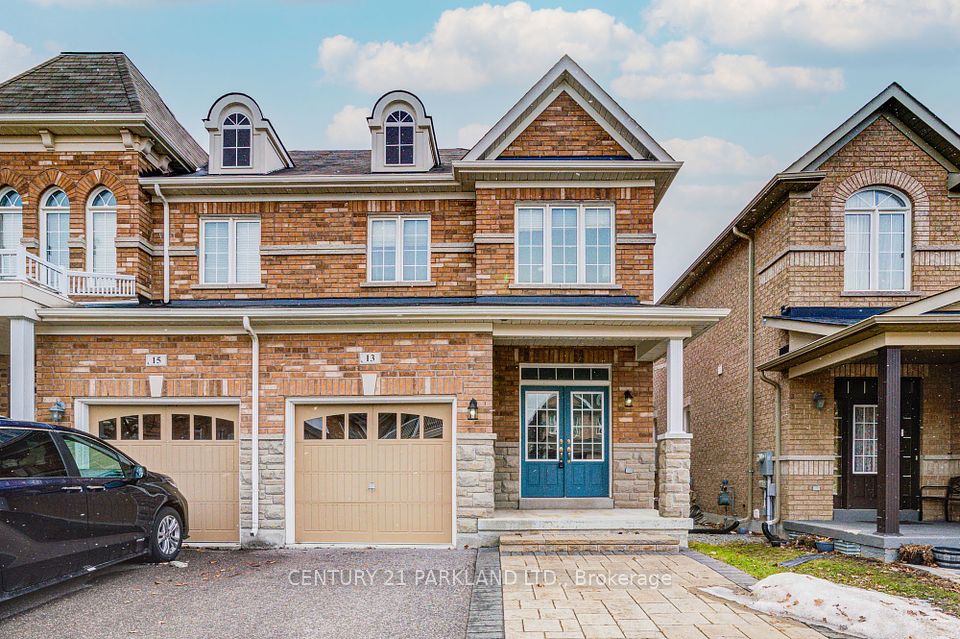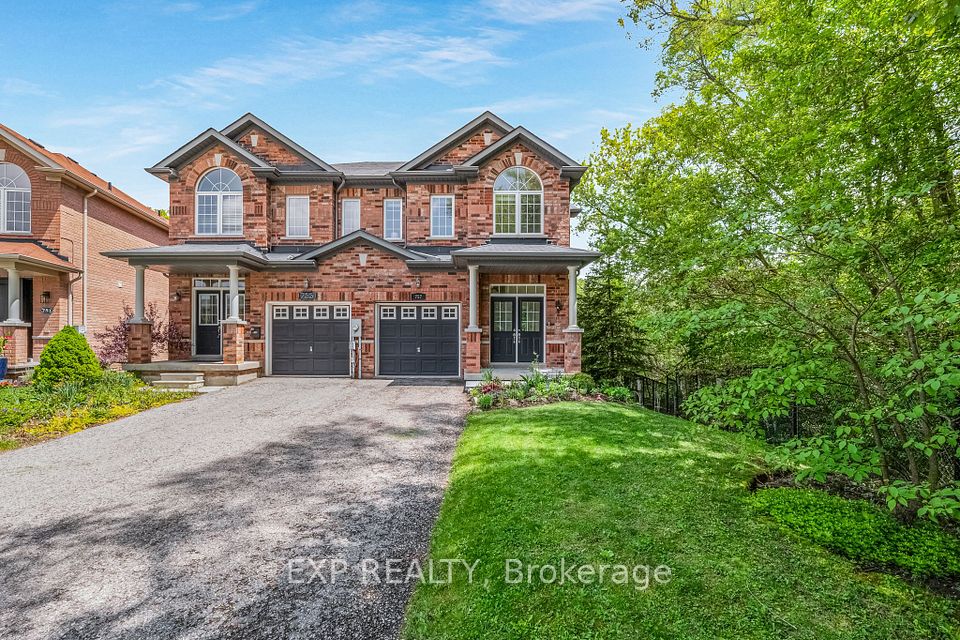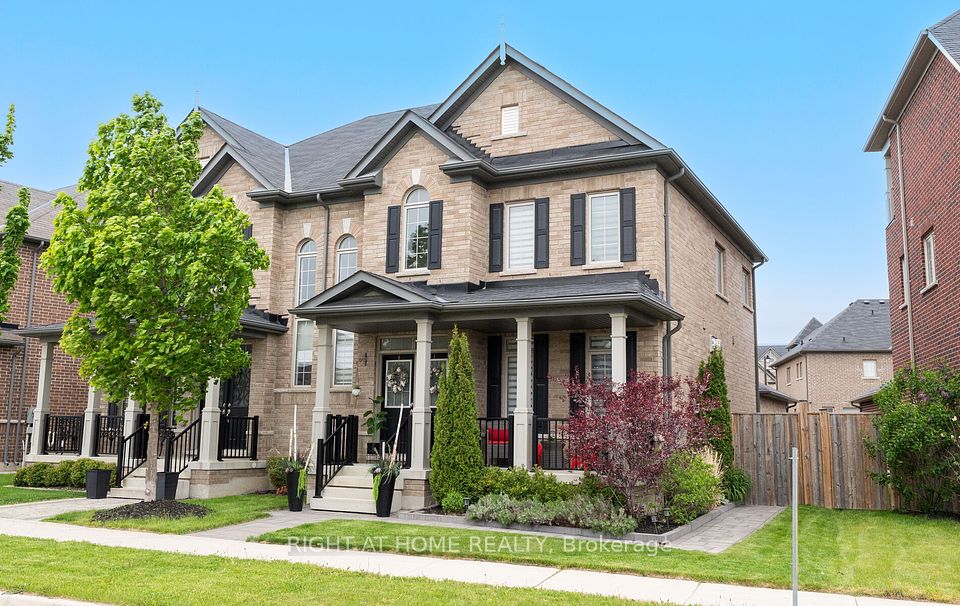
$1,249,000
75 Hiawatha Road, Toronto E01, ON M4L 2X7
Virtual Tours
Price Comparison
Property Description
Property type
Semi-Detached
Lot size
N/A
Style
2-Storey
Approx. Area
N/A
Room Information
| Room Type | Dimension (length x width) | Features | Level |
|---|---|---|---|
| Living Room | 3.35 x 3.38 m | Hardwood Floor, Large Window, West View | Main |
| Dining Room | 4.46 x 3.02 m | Hardwood Floor, French Doors, Combined w/Living | Main |
| Kitchen | 4.17 x 4.41 m | Hardwood Floor, Eat-in Kitchen, Stainless Steel Appl | Main |
| Breakfast | 2.17 x 2.62 m | Hardwood Floor, Combined w/Kitchen, Walk-Out | Main |
About 75 Hiawatha Road
Welcome to 75 Hiawatha Road, a bright and sunny family home in the desirable and vibrant India Bazaar area of East Toronto, nestled between Leslieville, the Beaches and the Danforth. This 3 bedroom, 2 bathroom home offers a beautiful main floor with traditional features (in the living and dining rooms) meshed with modern yet warm features in the gorgeous eat-in kitchen. A finished basement provides a lovely space to watch your favourite movie or cozy up to the gas fireplace with a good book. The back yard has a nice sized deck with a natural gas hookup and plenty of space for a lounge and eating areas. There is also a huge insulated/heated shed or workshop with potential for a studio or office (or possibly a garden suite?). Wonderful neighbours, close to all amenities - grocery, shopping, the best restaurants and bakeries, TTC, great schools, and much more. The house is in great condition, and ready for you to move in and enjoy.
Home Overview
Last updated
1 day ago
Virtual tour
None
Basement information
Finished
Building size
--
Status
In-Active
Property sub type
Semi-Detached
Maintenance fee
$N/A
Year built
2024
Additional Details
MORTGAGE INFO
ESTIMATED PAYMENT
Location
Some information about this property - Hiawatha Road

Book a Showing
Find your dream home ✨
I agree to receive marketing and customer service calls and text messages from homepapa. Consent is not a condition of purchase. Msg/data rates may apply. Msg frequency varies. Reply STOP to unsubscribe. Privacy Policy & Terms of Service.






