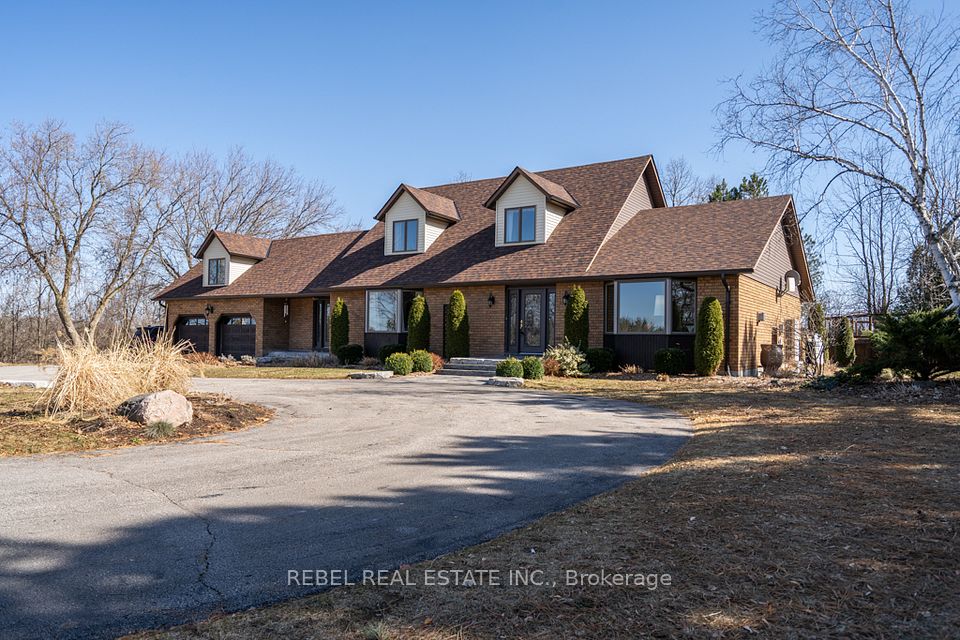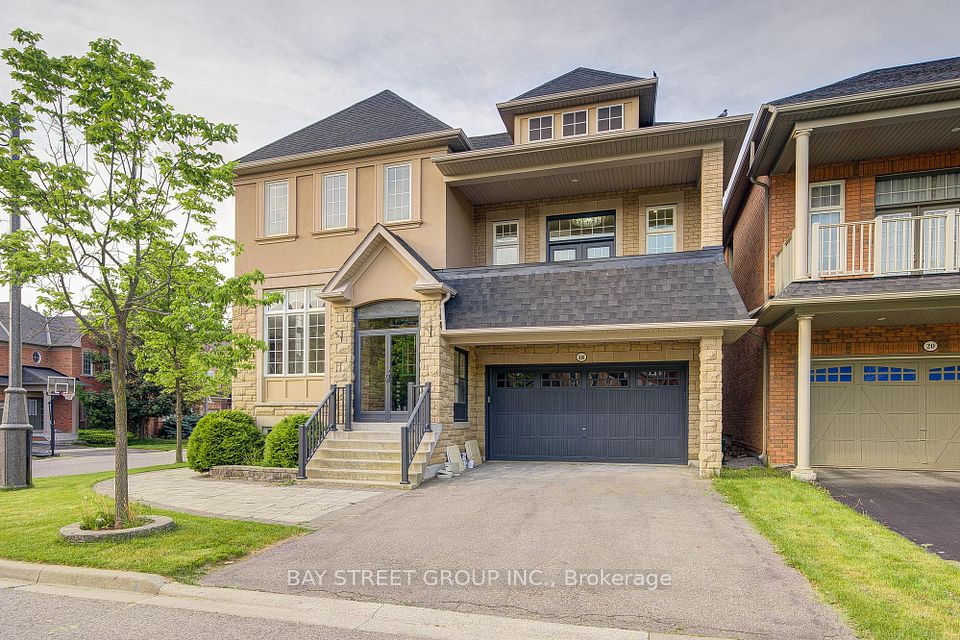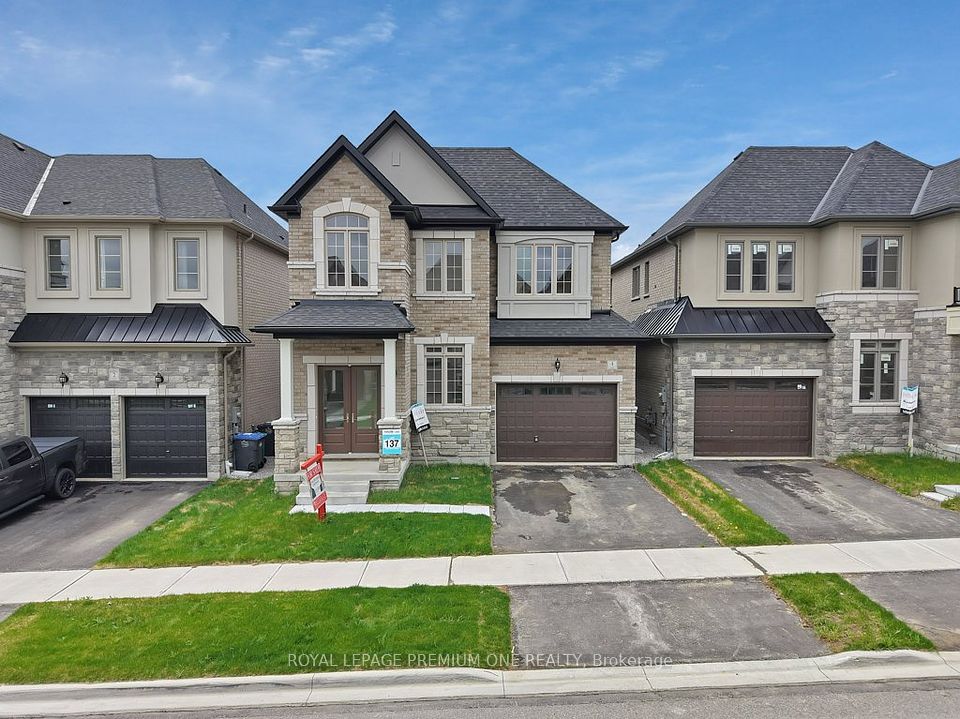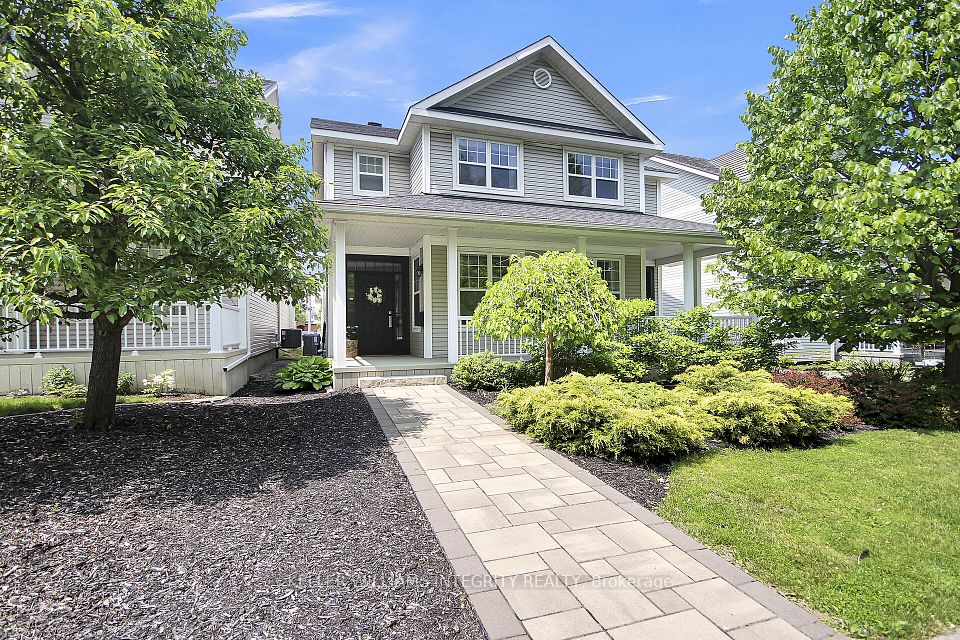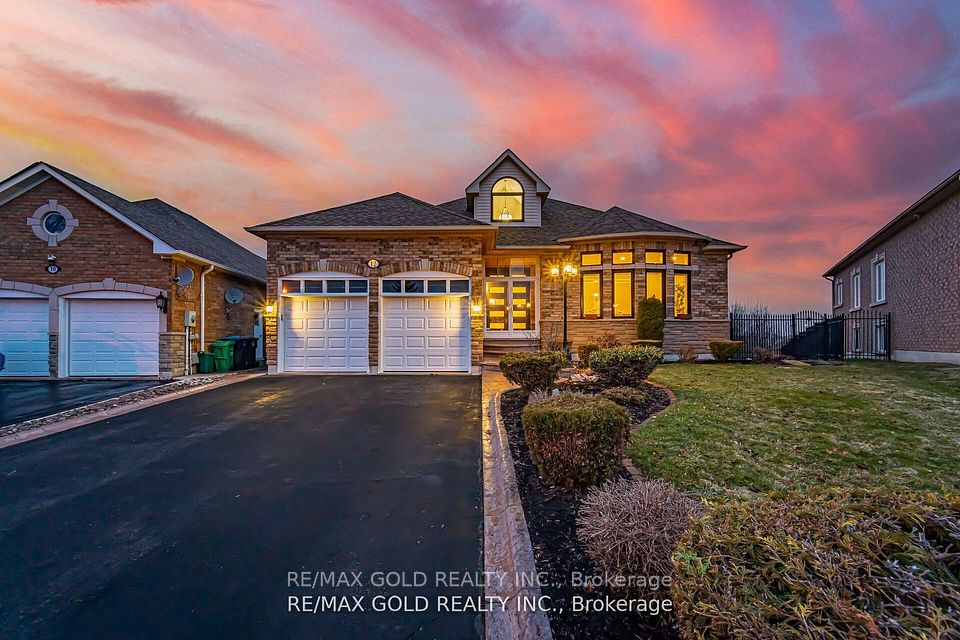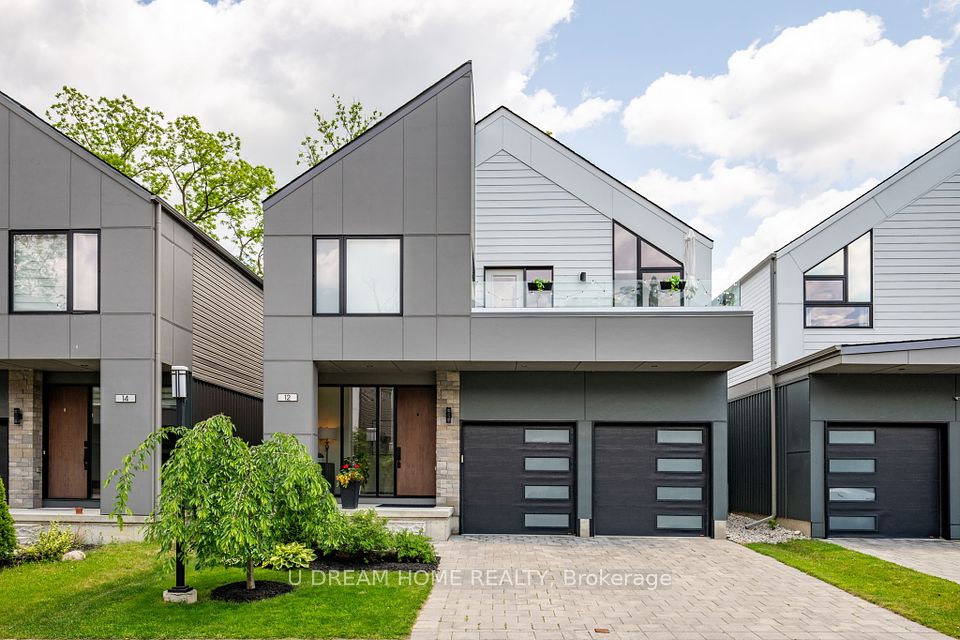
$1,500,000
Last price change 10 hours ago
75 Dr. George Burrows Parkway, Georgina, ON L0E 1R0
Virtual Tours
Price Comparison
Property Description
Property type
Detached
Lot size
N/A
Style
2-Storey
Approx. Area
N/A
Room Information
| Room Type | Dimension (length x width) | Features | Level |
|---|---|---|---|
| Dining Room | 3.66 x 3.33 m | Hardwood Floor, Coffered Ceiling(s), California Shutters | Main |
| Breakfast | 3.76 x 3.35 m | Ceramic Floor, Eat-in Kitchen, Sliding Doors | Main |
| Family Room | 5.61 x 4.57 m | Hardwood Floor, Cathedral Ceiling(s), Fireplace | Main |
| Kitchen | 4.09 x 3.28 m | Quartz Counter, Backsplash, Breakfast Bar | Main |
About 75 Dr. George Burrows Parkway
Exceptional Value Luxury Residence on 65 ft wide lot 3 car garage offering over 3,500 sq ft of meticulously finished living space with 5 bedrooms and 4 bathrooms, thoughtfully designed for upscale comfort and modern elegance. Perfectly positioned among other distinguished estate homes, this property enjoys peaceful conservation ravine views, providing both privacy and prestige in one of the area's most sought-after neighbourhoods. Showcasing premium upgrades, this home features striking Perla herringbone hardwood throughout, a chef-inspired kitchen with quartz counters and backsplash, custom cabinetry, and under-cabinet lighting. Spa-like bathrooms offer porcelain floors and walls, designer fixtures, and high-end faucets. The main floor provides versatility with a private office or optional bedroom and an oversized mudroom with a walk-in closet. The living room is enhanced with modern LED panel lighting for added ambiance and sophistication. California shutters dress the main floor windows and blinds are fitted upstairs. The luxurious primary suite boasts heated floors in the 5-piece ensuite with double sinks, a freestanding tub, and a frameless walk-in glass shower. Secondary bedrooms are generously sized, one with a semi-ensuite and frameless walk-in glass shower; two share a Jack & Jill bath. A second-floor laundry with cabinetry and sink adds convenience. Enjoy the fully fenced yard with a large deck, pergola, and ravine views. Surrounded by other luxury homes in a safe, quiet, family-friendly community near parks, shops, restaurants, Lake Simcoe, marinas, Hwy 404, trails, and the new rec complex. A rare, move-in-ready opportunity with no detail overlooked!
Home Overview
Last updated
2 hours ago
Virtual tour
None
Basement information
Full
Building size
--
Status
In-Active
Property sub type
Detached
Maintenance fee
$N/A
Year built
--
Additional Details
MORTGAGE INFO
ESTIMATED PAYMENT
Location
Walk Score for 75 Dr. George Burrows Parkway
Some information about this property - Dr. George Burrows Parkway

Book a Showing
Find your dream home ✨
I agree to receive marketing and customer service calls and text messages from homepapa. Consent is not a condition of purchase. Msg/data rates may apply. Msg frequency varies. Reply STOP to unsubscribe. Privacy Policy & Terms of Service.






