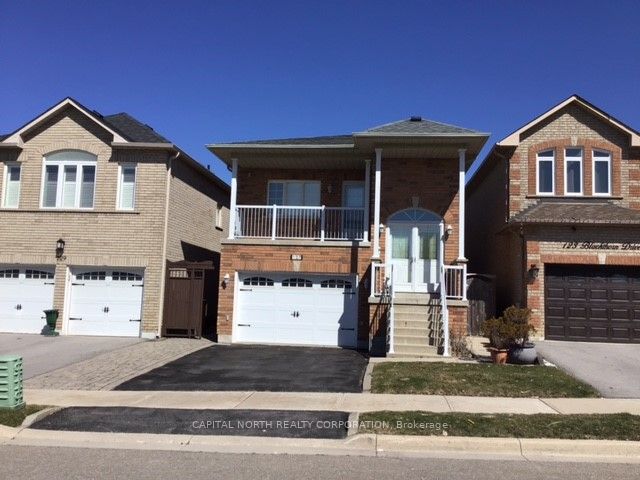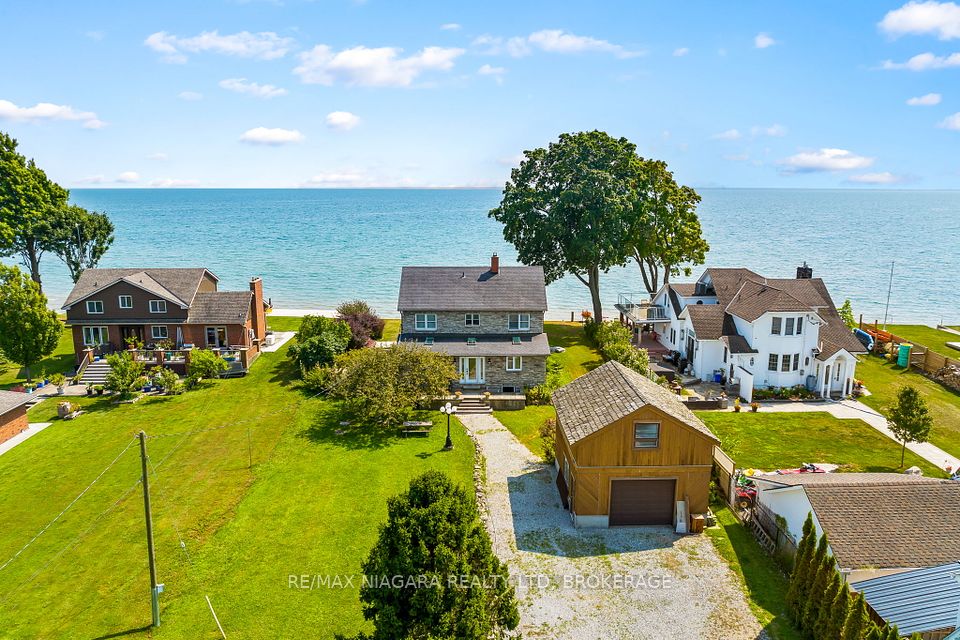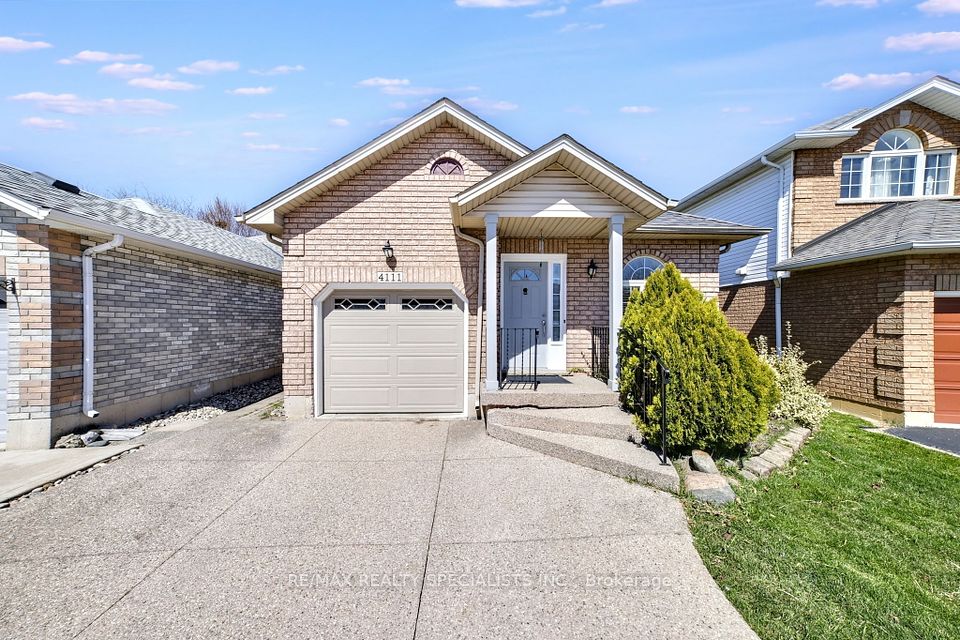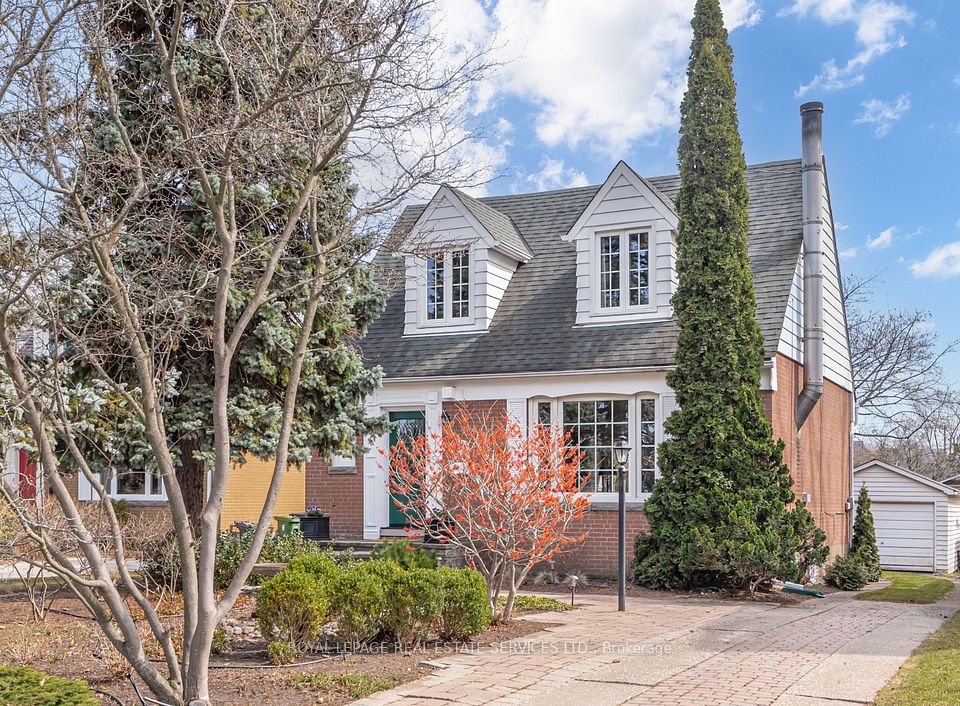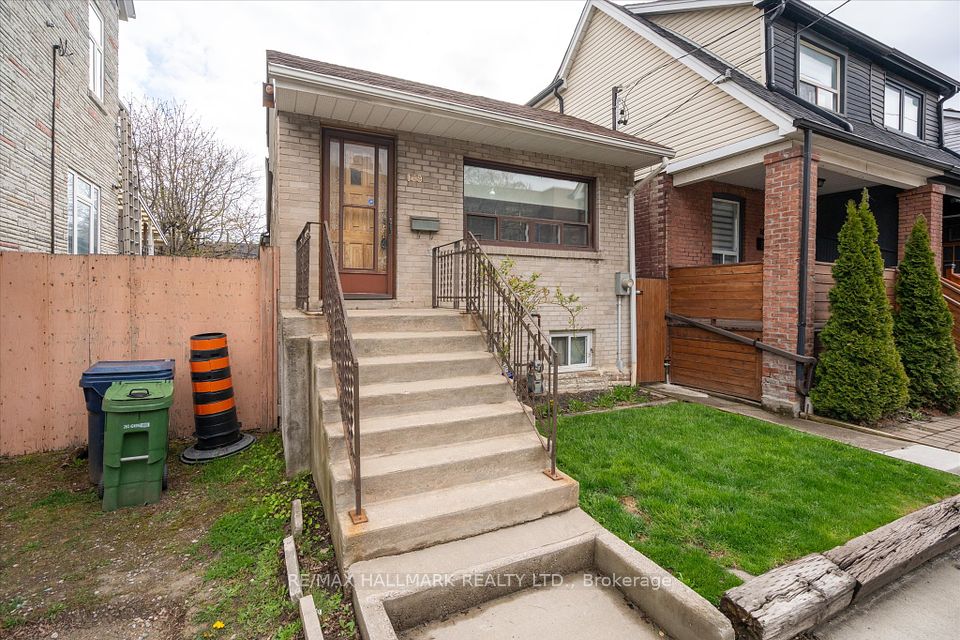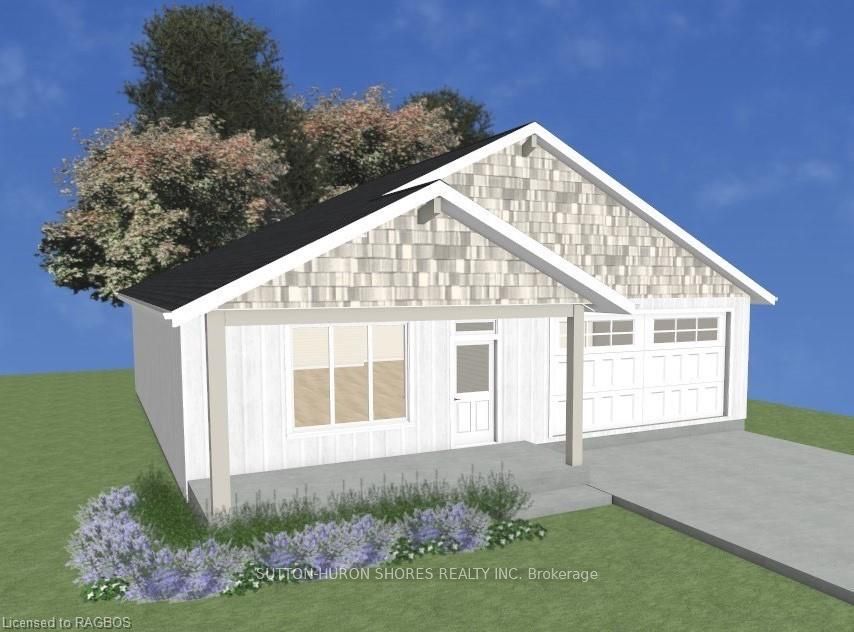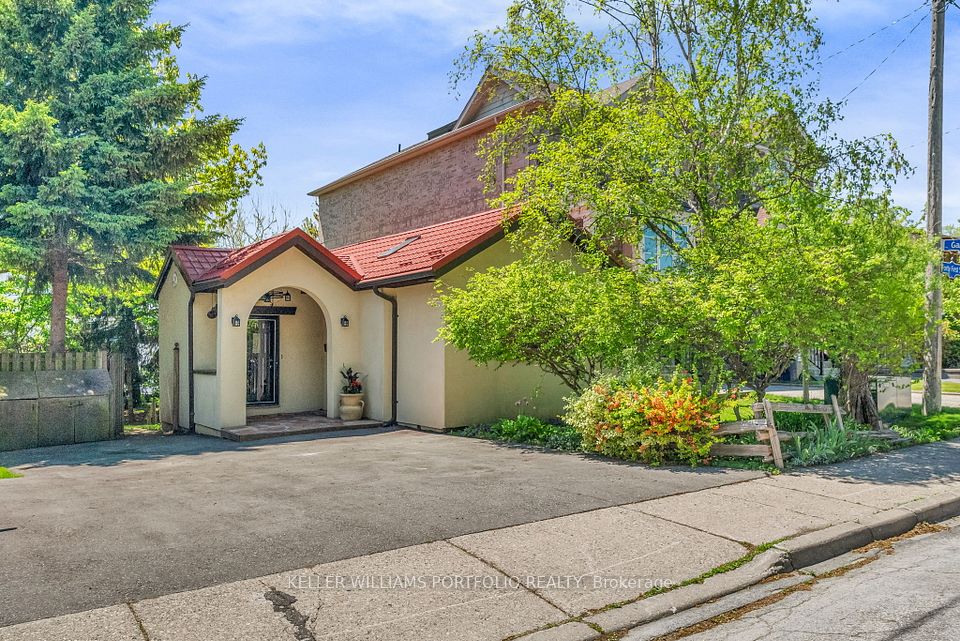
$1,499,000
75 Cedarvale Boulevard, Whitchurch-Stouffville, ON L4A 7X3
Virtual Tours
Price Comparison
Property Description
Property type
Detached
Lot size
N/A
Style
Bungalow
Approx. Area
N/A
Room Information
| Room Type | Dimension (length x width) | Features | Level |
|---|---|---|---|
| Foyer | 3.607 x 2.9 m | Cathedral Ceiling(s), B/I Closet, Closet Organizers | Main |
| Kitchen | 3.7084 x 3.6576 m | Custom Backsplash, Granite Counters, B/I Shelves | Main |
| Living Room | 3.7084 x 3.65756 m | W/O To Deck, Overlook Water, Cathedral Ceiling(s) | Main |
| Den | 1.7272 x 1.5494 m | B/I Bookcase, Open Concept, Cathedral Ceiling(s) | Main |
About 75 Cedarvale Boulevard
Absolutely breathtaking board and batten lake house exuding character, charm & breathtaking unobstructed south-facing views with nearly 40' of direct waterfront on Musselman's Lake. This move-in ready 1+1 bedroom home w/ a finished walk-out basement is one-of-a-kind with no detail overlooked. Enter the bright & airy sunken front foyer boasting expansive cathedral ceilings & beautiful built-in cabinetry for all your storage needs. The open concept floor plan takes you to the beautiful yet functional kitchen feat granite countertops, stunning mosaic marble backsplash, chic statement light fixtures and endless built-in storage including pull-out spice racks, pantry cupboards, pull-out garbage & more! The enchanting kitchen seamlessly transitions into the sun-drenched living room perfected with 11' vaulted ceilings and a direct walkout to the sun deck overlooking spectacular panoramic lake-views. If those views weren't enough, the spacious main level primary bedroom with original hardwood flooring, custom-fitted wool carpet, elegant wallpaper and built-in cabinetry also features a secondary direct walk-out to the deck so you can soak up the truly idyllic atmosphere home to serene sunrises and spectacular sunsets! The main level is completed with a beautiful 3-pce bathroom w/ in-floor heating and a bespoke custom built-in office nook with an upholstered bench & plenty of hidden storage! The sun-filled walk-out basement offers a bright and spacious recreation area, an office space with floor-to-ceiling built-in cabinetry/storage, a secondary bedroom with beautiful over-sized windows and a direct walk-out to the backyard and lake. And to top it all off, the expansive insulated detached garage is equipped with hydro, heat and AC making it perfect for hobbyists, car enthusiasts, or a home-based business, and the secondary 11'x11' log cabin with loft (equipped w/ hydro & heat) has 12.5' ceilings for plenty of additional storage! A remarkable piece of paradise in every aspect!
Home Overview
Last updated
May 5
Virtual tour
None
Basement information
Finished with Walk-Out, Walk-Out
Building size
--
Status
In-Active
Property sub type
Detached
Maintenance fee
$N/A
Year built
--
Additional Details
MORTGAGE INFO
ESTIMATED PAYMENT
Location
Some information about this property - Cedarvale Boulevard

Book a Showing
Find your dream home ✨
I agree to receive marketing and customer service calls and text messages from homepapa. Consent is not a condition of purchase. Msg/data rates may apply. Msg frequency varies. Reply STOP to unsubscribe. Privacy Policy & Terms of Service.






