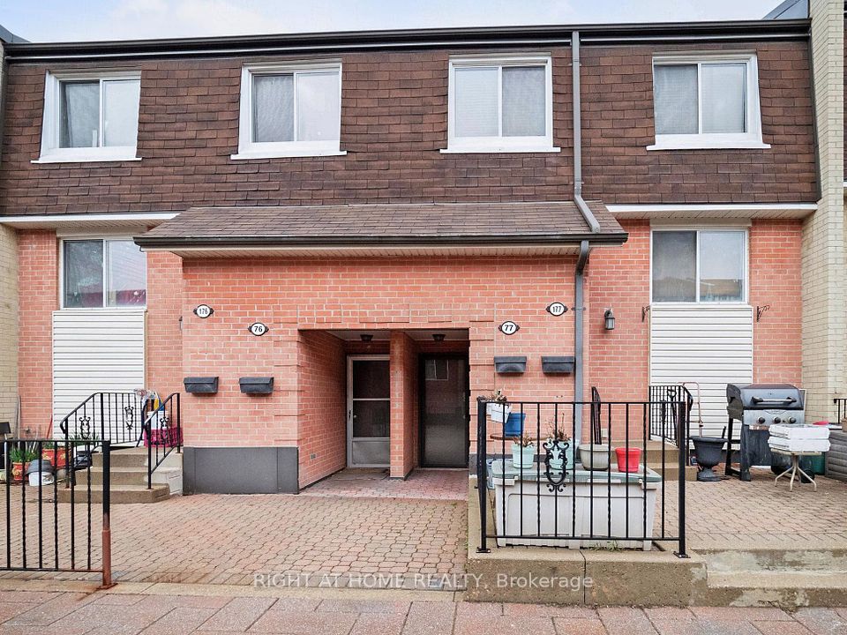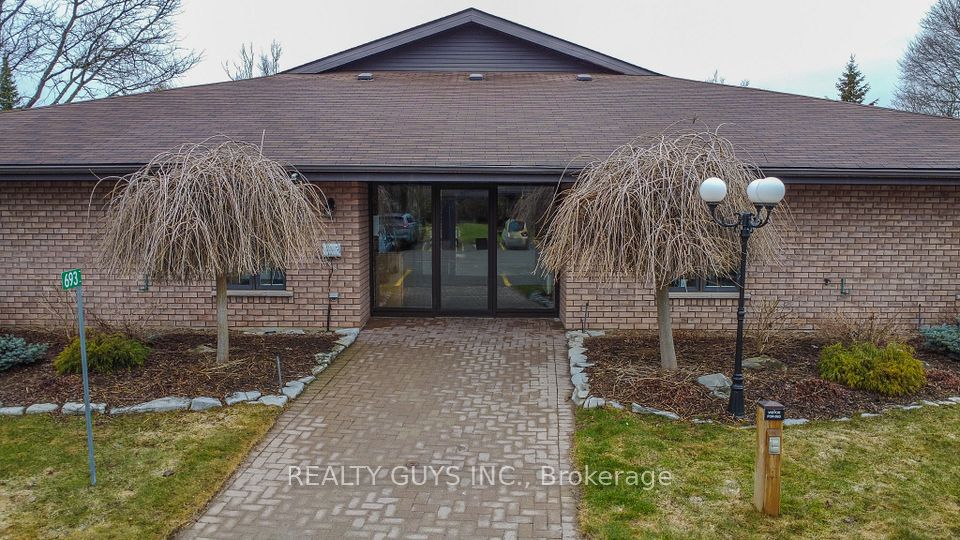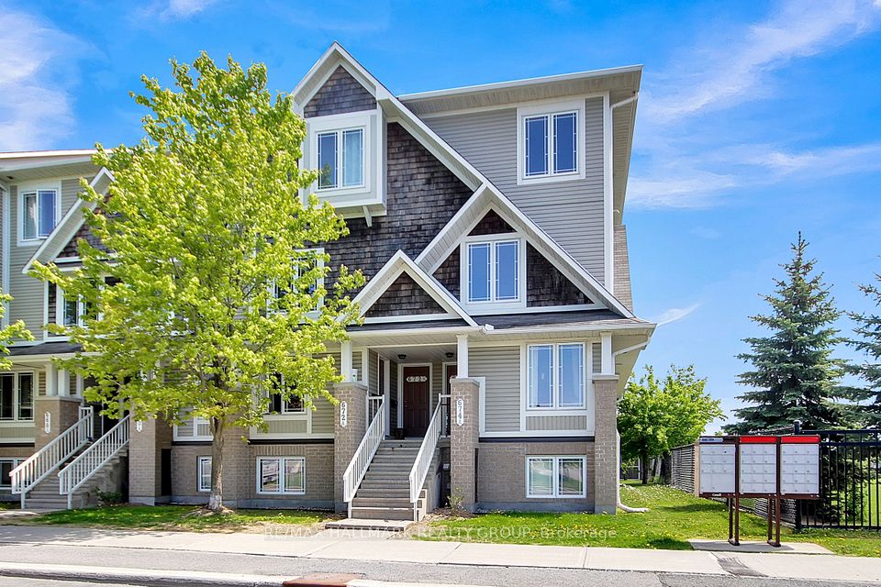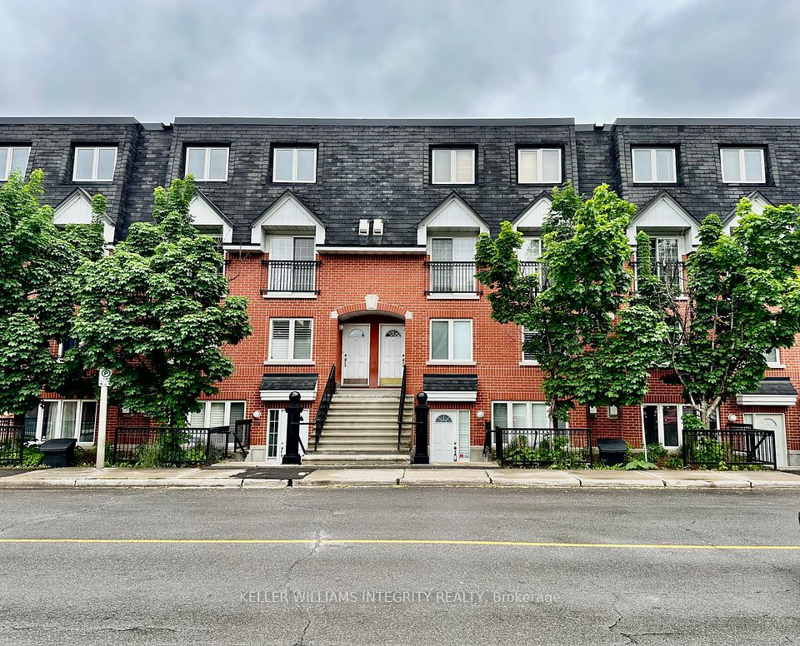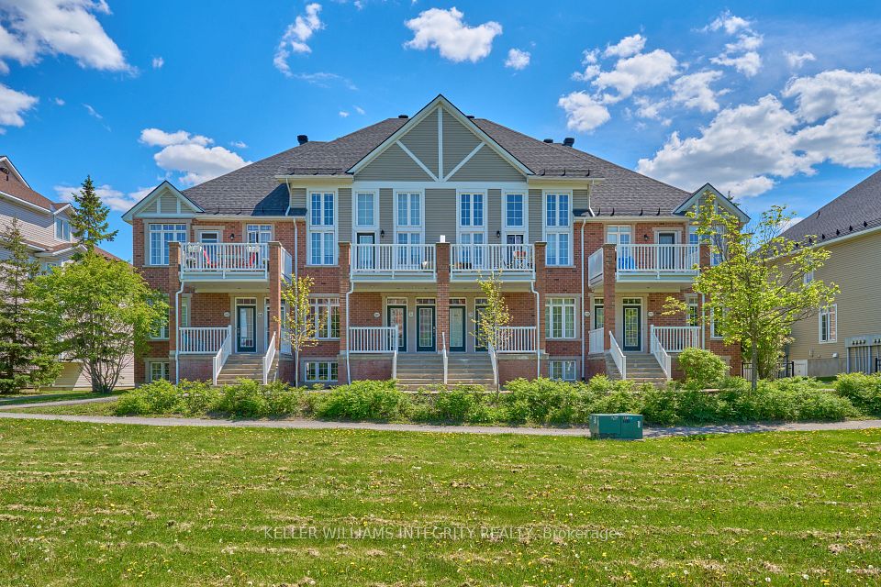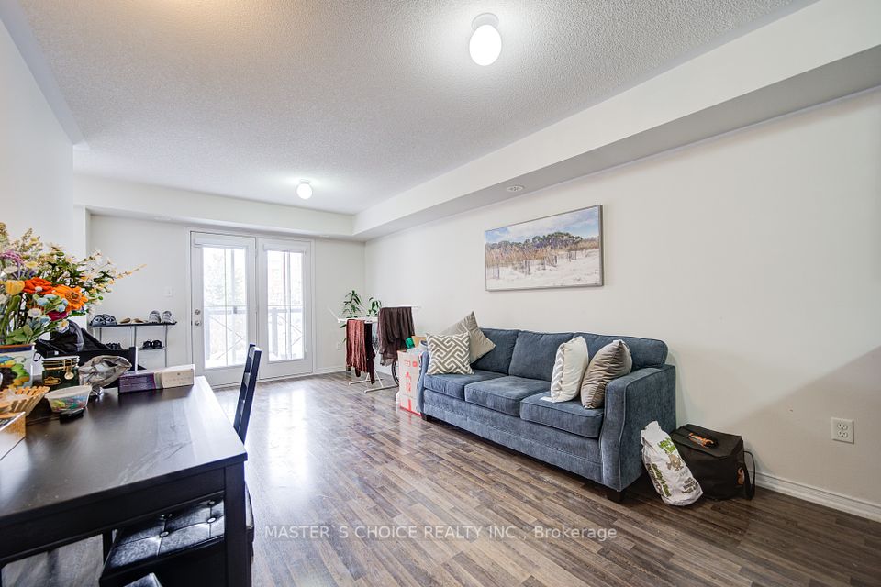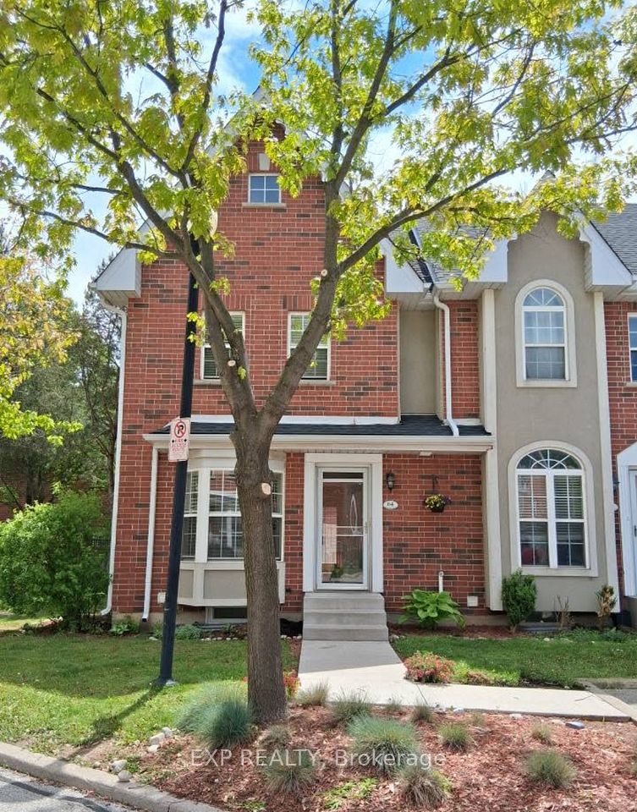
$759,000
75 Carroll Street, Toronto E01, ON M4M 3G3
Price Comparison
Property Description
Property type
Condo Townhouse
Lot size
N/A
Style
Stacked Townhouse
Approx. Area
N/A
Room Information
| Room Type | Dimension (length x width) | Features | Level |
|---|---|---|---|
| Living Room | 3.16 x 7.47 m | Laminate, Combined w/Dining, 2 Pc Bath | Main |
| Dining Room | 3.16 x 7.47 m | Laminate, Combined w/Living, Open Concept | Main |
| Kitchen | 2.22 x 3.61 m | Laminate, Stainless Steel Appl | Main |
| Primary Bedroom | 4.98 x 3.76 m | Laminate, 4 Pc Ensuite, His and Hers Closets | Main |
About 75 Carroll Street
Beautiful, Bright 1+Den Corner Unit Come With 2Bath, 1 Parking, Located In The Rivertown Family Friendly Community. A Charming Incredibly Large 898 Sqft Of Open Concept Livable Space. Sun Filled, Functional Layout, Brand New Flooring & Freshly Painted. Steps To Don River Ravine Trails. Experience All That South Riverdale/Leslieville/Riverside Has To Offer Trendy Shops And Restaurants, DVP Access & Few Minutes To Downtown Toronto. Must See!
Home Overview
Last updated
May 22
Virtual tour
None
Basement information
None
Building size
--
Status
In-Active
Property sub type
Condo Townhouse
Maintenance fee
$578.05
Year built
--
Additional Details
MORTGAGE INFO
ESTIMATED PAYMENT
Location
Some information about this property - Carroll Street

Book a Showing
Find your dream home ✨
I agree to receive marketing and customer service calls and text messages from homepapa. Consent is not a condition of purchase. Msg/data rates may apply. Msg frequency varies. Reply STOP to unsubscribe. Privacy Policy & Terms of Service.






