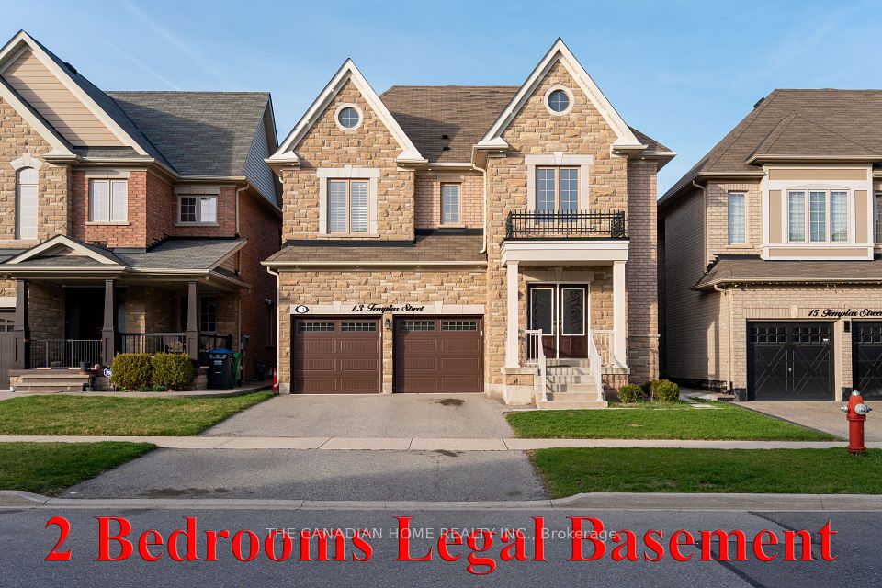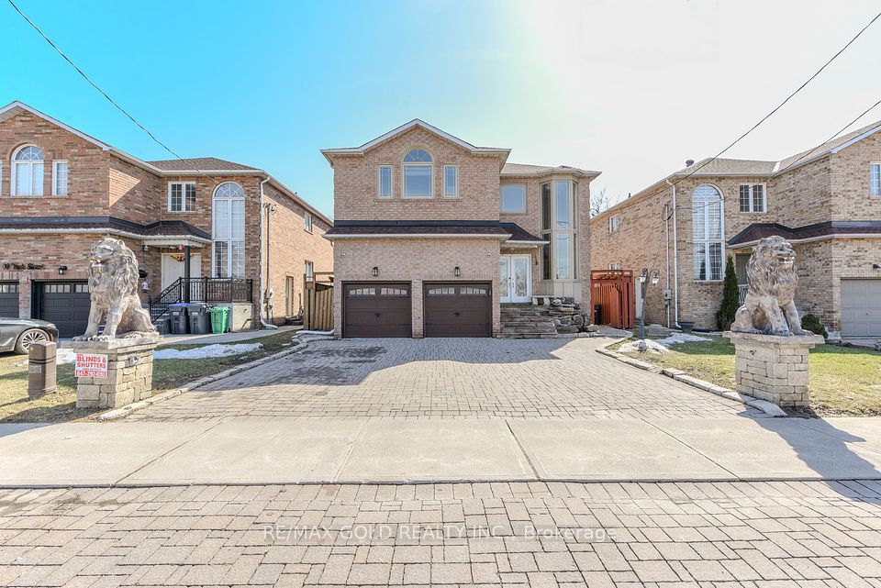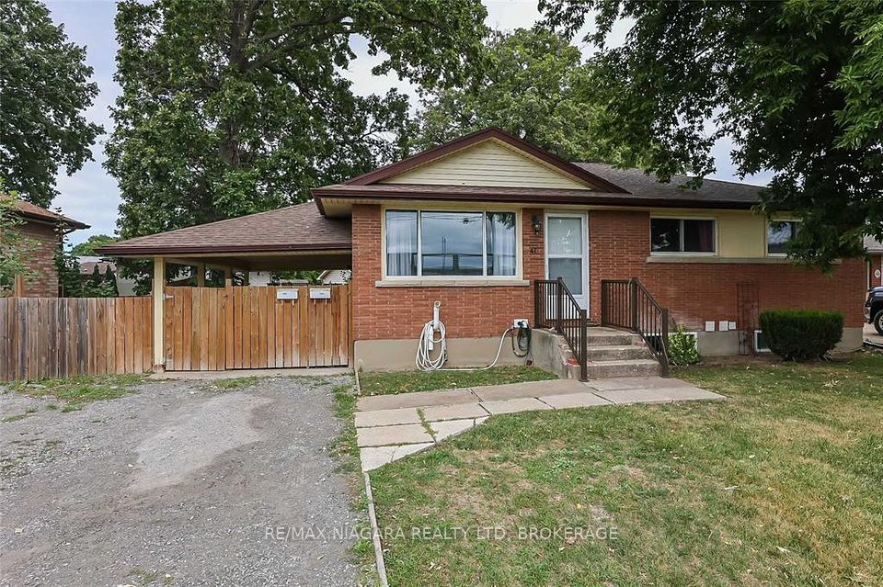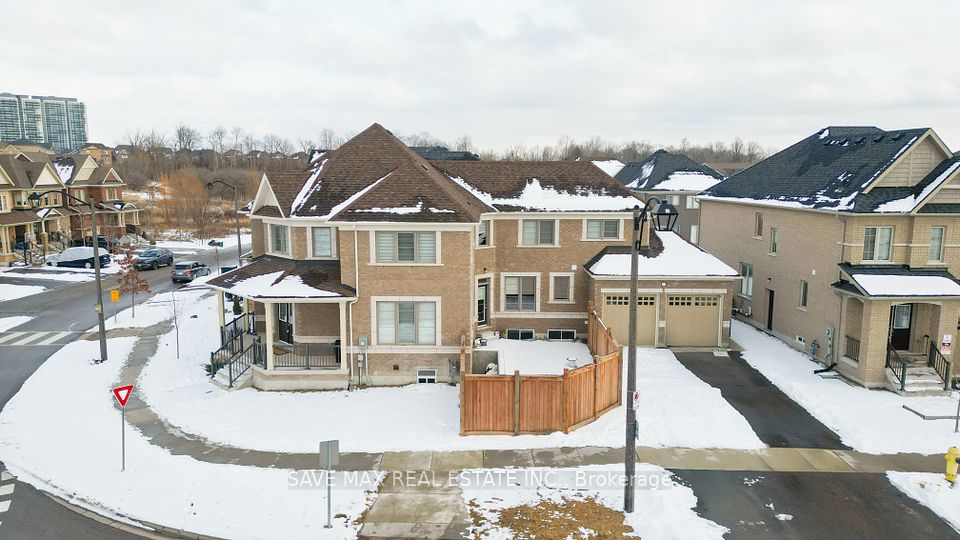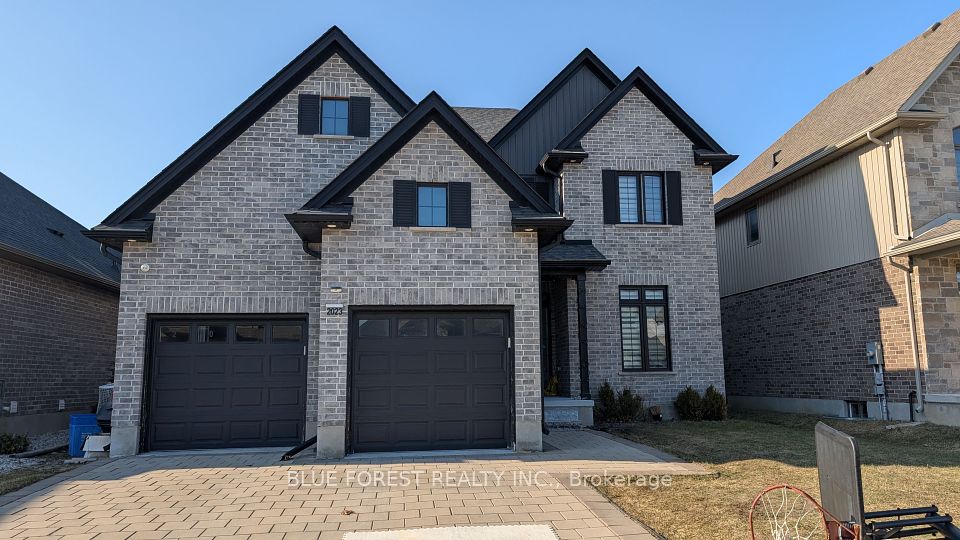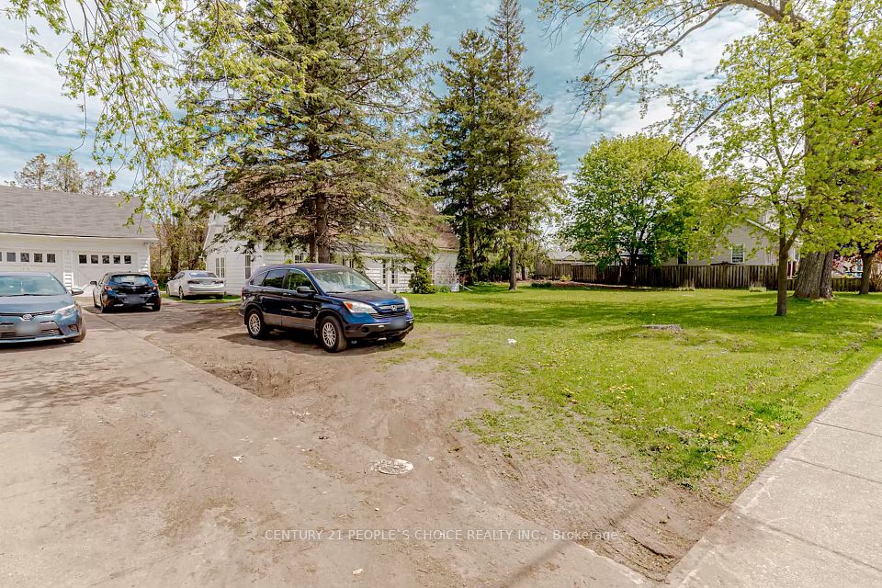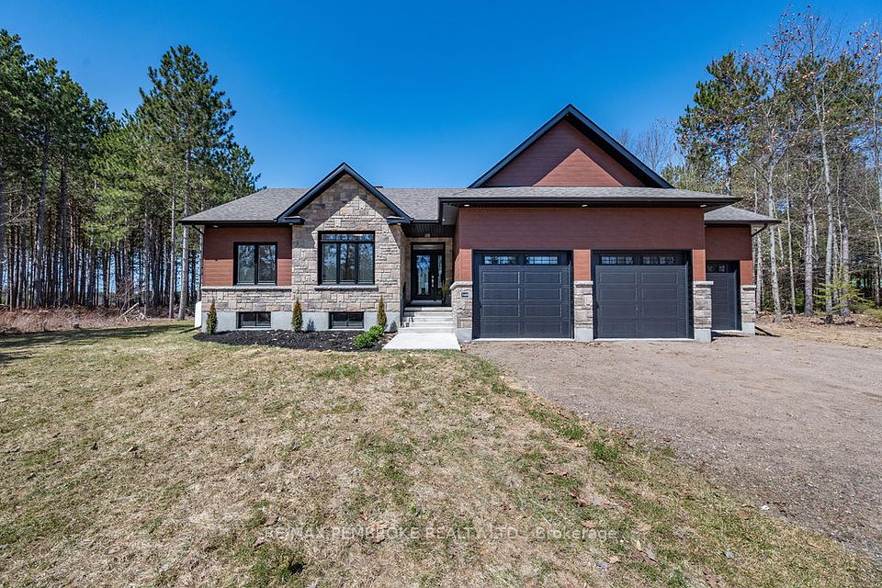$1,077,777
75 Banting Crescent, Brampton, ON L6Y 2M2
Virtual Tours
Price Comparison
Property Description
Property type
Detached
Lot size
N/A
Style
2-Storey
Approx. Area
N/A
Room Information
| Room Type | Dimension (length x width) | Features | Level |
|---|---|---|---|
| Living Room | 5.2 x 3.35 m | Laminate, Window, Combined w/Dining | Main |
| Dining Room | 3.2 x 3.05 m | Combined w/Living, Laminate, Window | Main |
| Kitchen | 4.6 x 3.05 m | Ceramic Floor, Stainless Steel Appl, W/O To Yard | Main |
| Family Room | 4 x 3 m | Laminate, Window, B/I Dishwasher | Main |
About 75 Banting Crescent
Well Kept Property In Brampton's Highly Sought-After Community, Elegantly Upgraded, Detached Home Featuring 4 Bedrooms and 3.5 Bathrooms, this home provides exceptional versatility with a **LEGAL REGISTERED TWO UNIT DWELLING** Basement. Perfect For Investors & First Time Buyers. Upgraded Hardwood Floors, New Paint, New Windows & Doors, New Roof, Oak Stairs, Pot Lights, Quartz Counter in Upgraded Kitchen, Extended Driveway. Filled with Natural Light and Offering Plenty of Closet Space, Just off the kitchen, you'll find easy access to the Side Yard. The Concrete Backyard is ideal for outdoor Sitting and Relaxation. Close Distance To All Schools, Sheridan College, Parks and Shoppers World Plaza. Minutes To Future LRT. Convenient access to Highway 401, 407 & 410...
Home Overview
Last updated
6 hours ago
Virtual tour
None
Basement information
Apartment, Separate Entrance
Building size
--
Status
In-Active
Property sub type
Detached
Maintenance fee
$N/A
Year built
--
Additional Details
MORTGAGE INFO
ESTIMATED PAYMENT
Location
Some information about this property - Banting Crescent

Book a Showing
Find your dream home ✨
I agree to receive marketing and customer service calls and text messages from homepapa. Consent is not a condition of purchase. Msg/data rates may apply. Msg frequency varies. Reply STOP to unsubscribe. Privacy Policy & Terms of Service.







