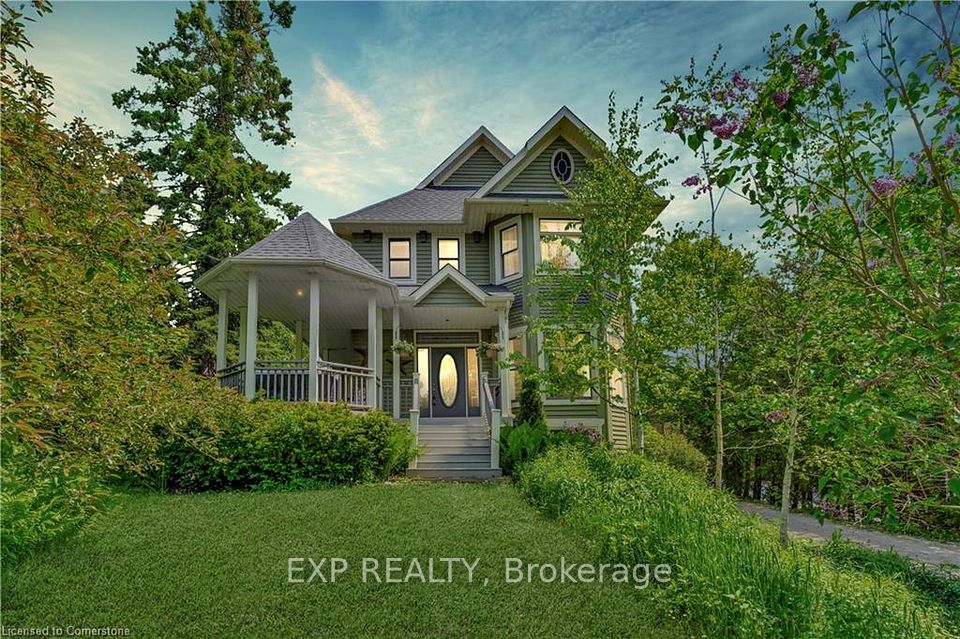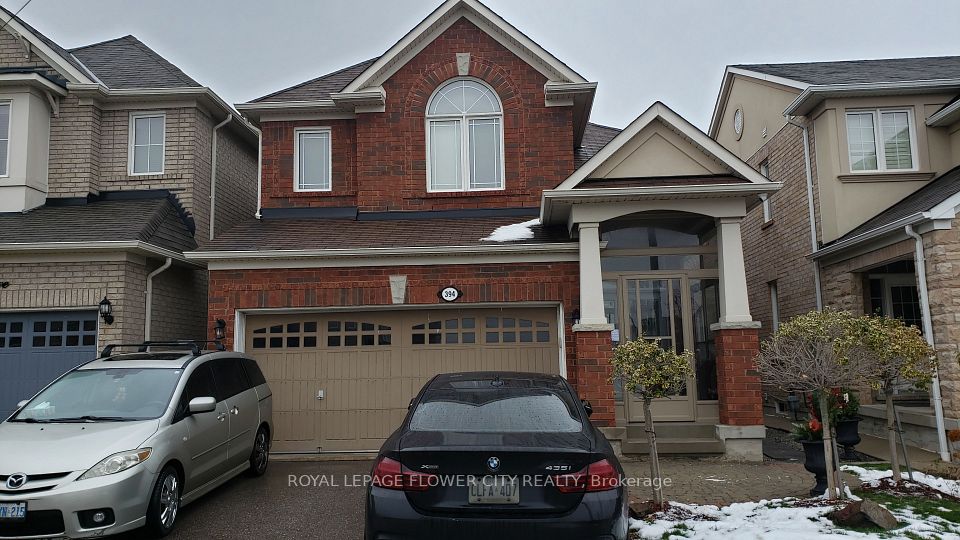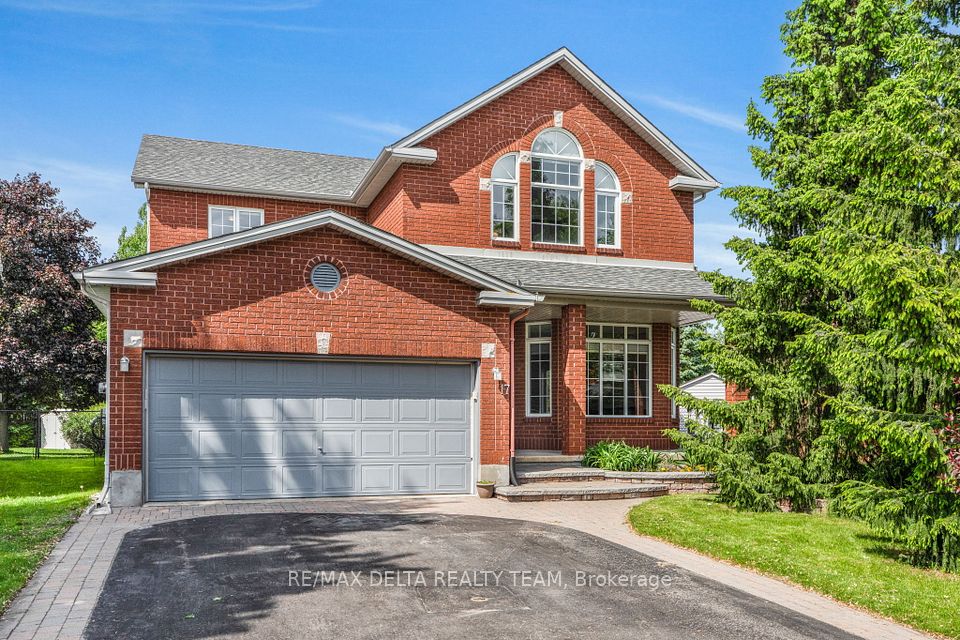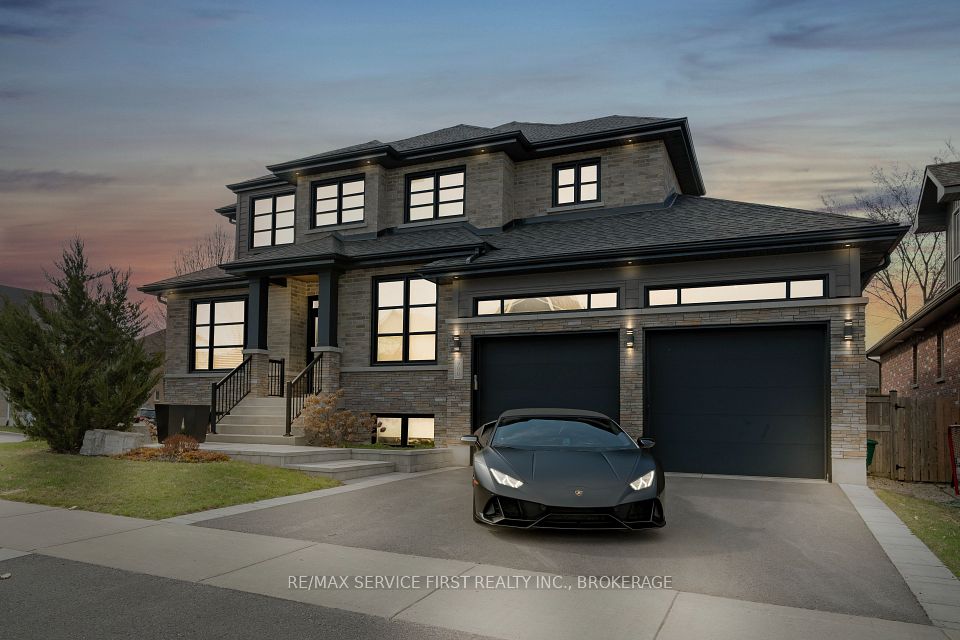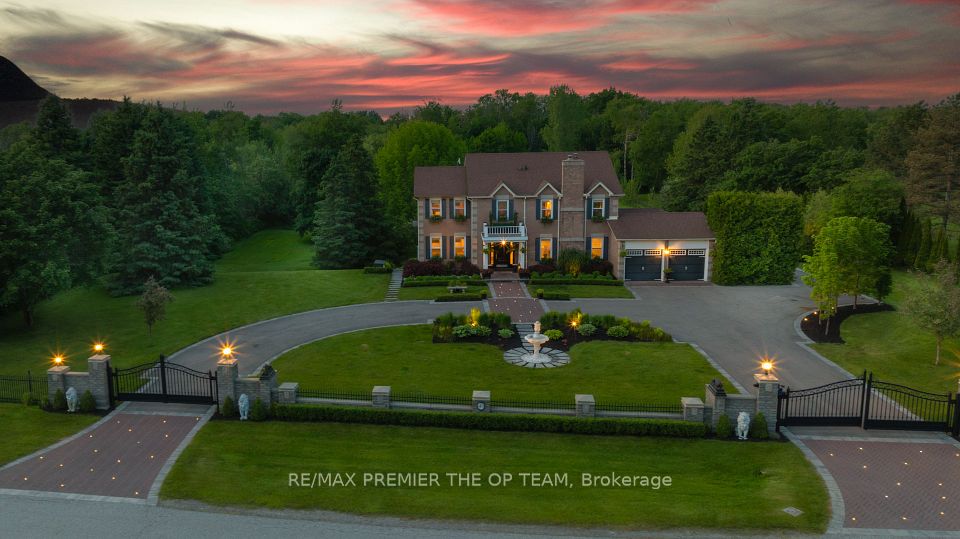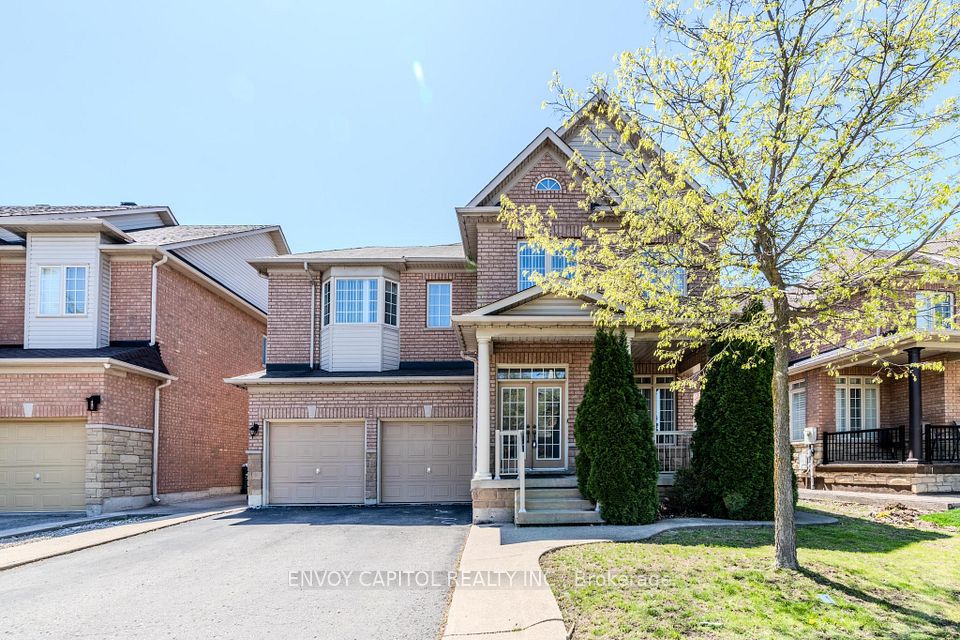
$1,670,000
748 Cedar Bend Drive, Waterloo, ON N2V 2R6
Virtual Tours
Price Comparison
Property Description
Property type
Detached
Lot size
N/A
Style
2-Storey
Approx. Area
N/A
Room Information
| Room Type | Dimension (length x width) | Features | Level |
|---|---|---|---|
| Bathroom | 0.86 x 2.11 m | 2 Pc Bath | Main |
| Breakfast | 3.12 x 2.9 m | N/A | Main |
| Dining Room | 3.66 x 6.45 m | N/A | Main |
| Foyer | 2.13 x 2.57 m | N/A | Main |
About 748 Cedar Bend Drive
Absolutely stunning. Welcome to 748 Cedar Bend Drive. Built by Cook Homes in 2003. Chef's dream custom kitchen installed by Woodland Horizon. Kitchen includes an appliance garage and upgraded high end appliances 2021. Whisper quiet wine fridge completes this exceptional space. Living room has gas fireplace with cast stone mantel. Too many upgrades to list. Furnace and AC 2022. Upper level great room. Separate dining room. Backyard is a private oasis. Gazebo with hydro. Home electricity. Double car garage. Private Double wide drive finished with aggregate stone. This home truly is a masterpiece.
Home Overview
Last updated
Jun 5
Virtual tour
None
Basement information
Full, Finished
Building size
--
Status
In-Active
Property sub type
Detached
Maintenance fee
$N/A
Year built
2025
Additional Details
MORTGAGE INFO
ESTIMATED PAYMENT
Location
Some information about this property - Cedar Bend Drive

Book a Showing
Find your dream home ✨
I agree to receive marketing and customer service calls and text messages from homepapa. Consent is not a condition of purchase. Msg/data rates may apply. Msg frequency varies. Reply STOP to unsubscribe. Privacy Policy & Terms of Service.







