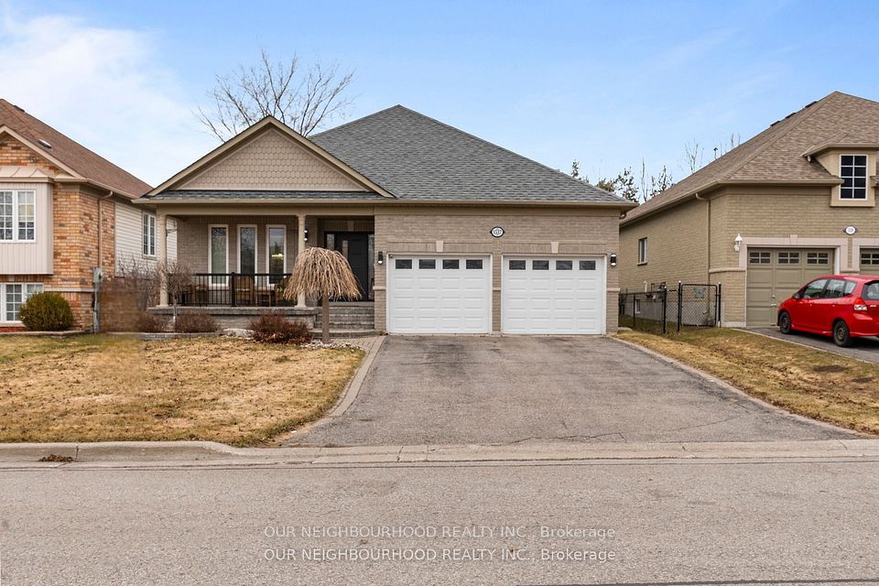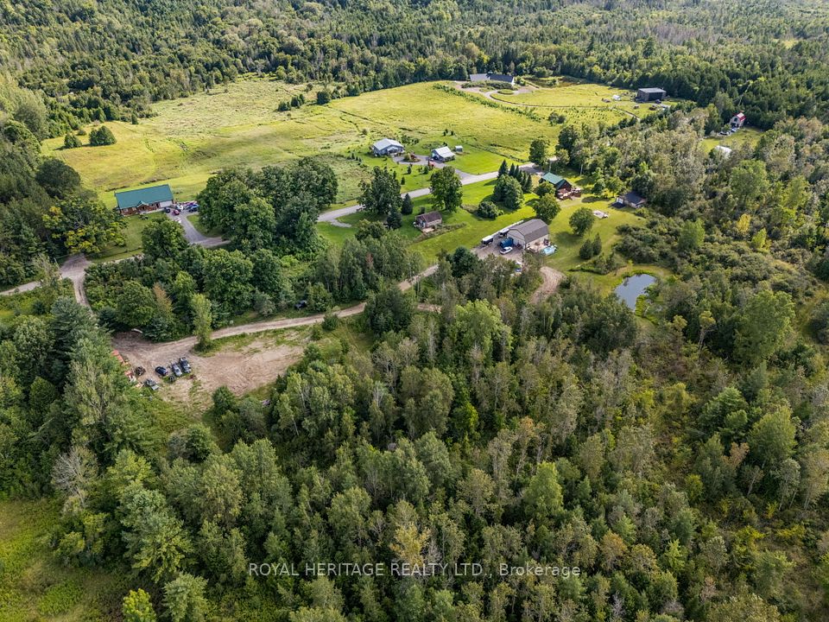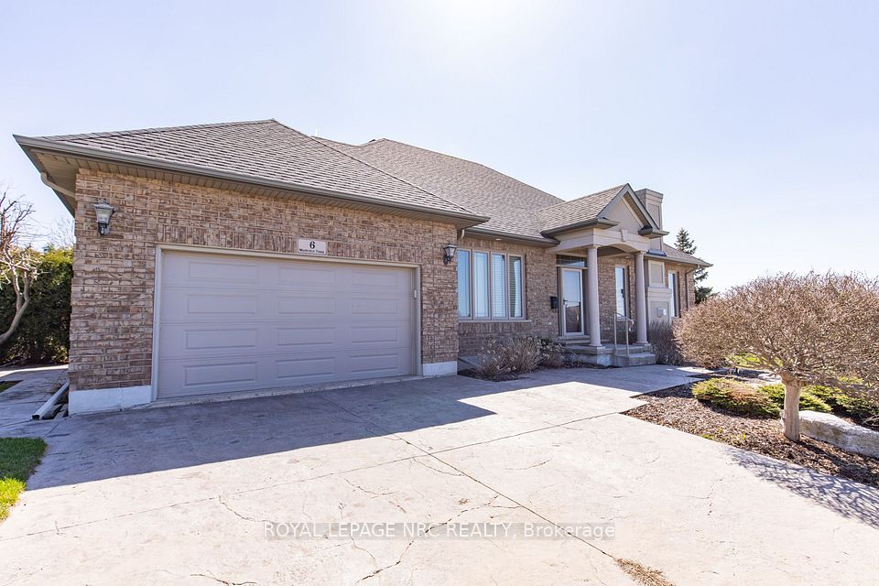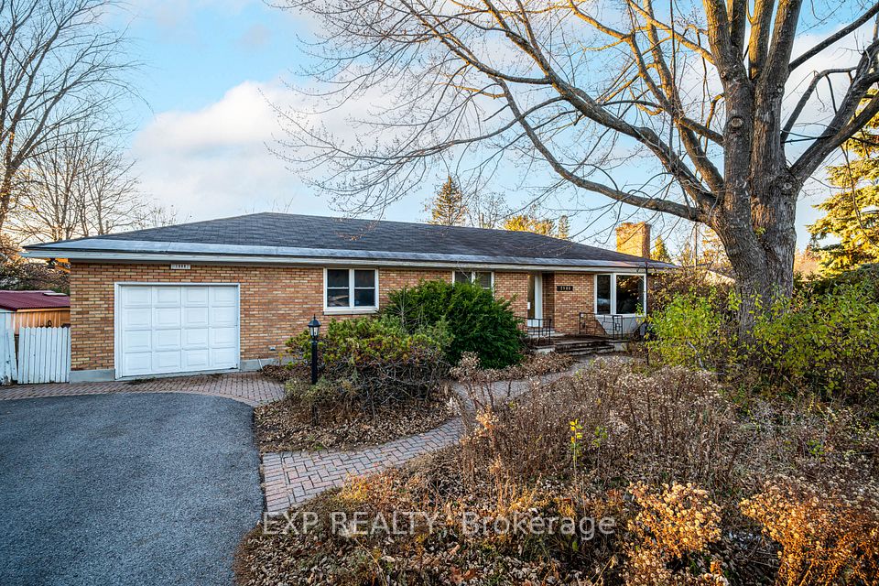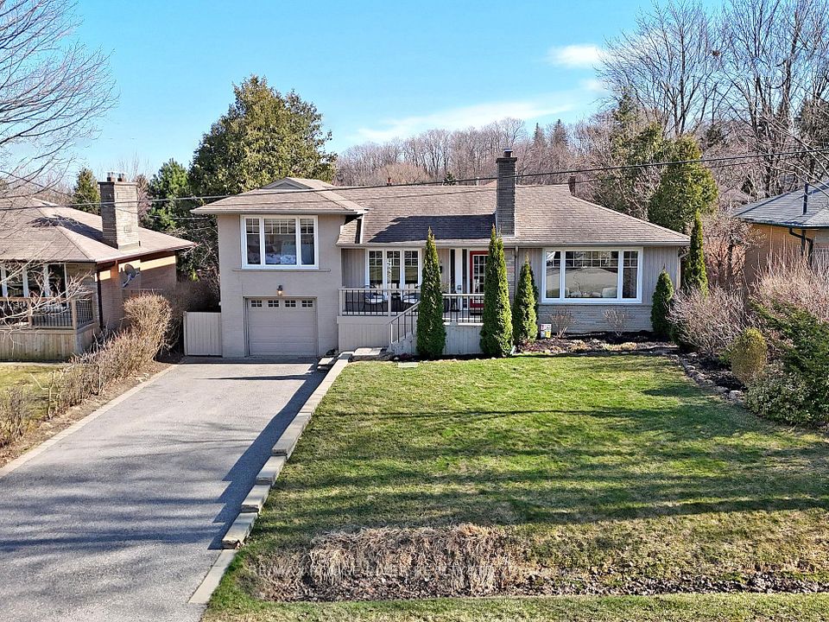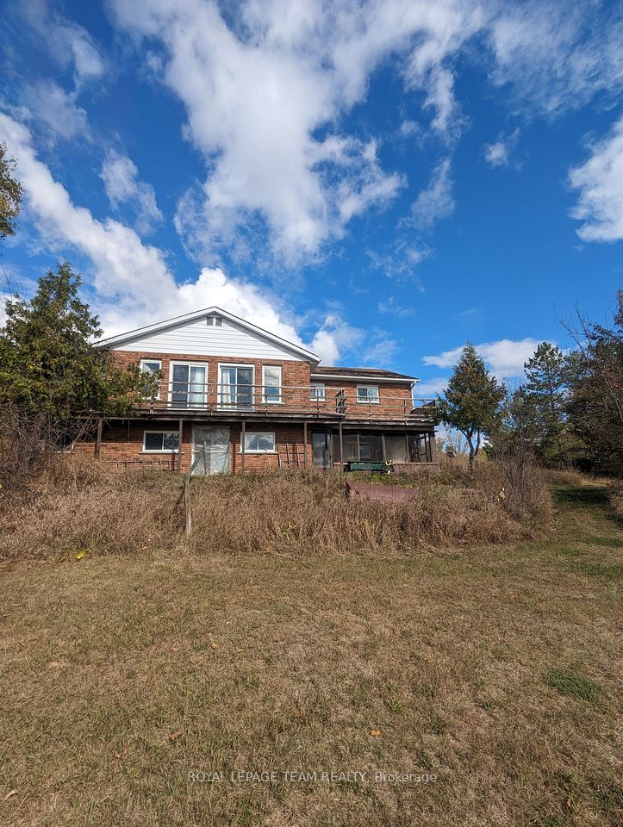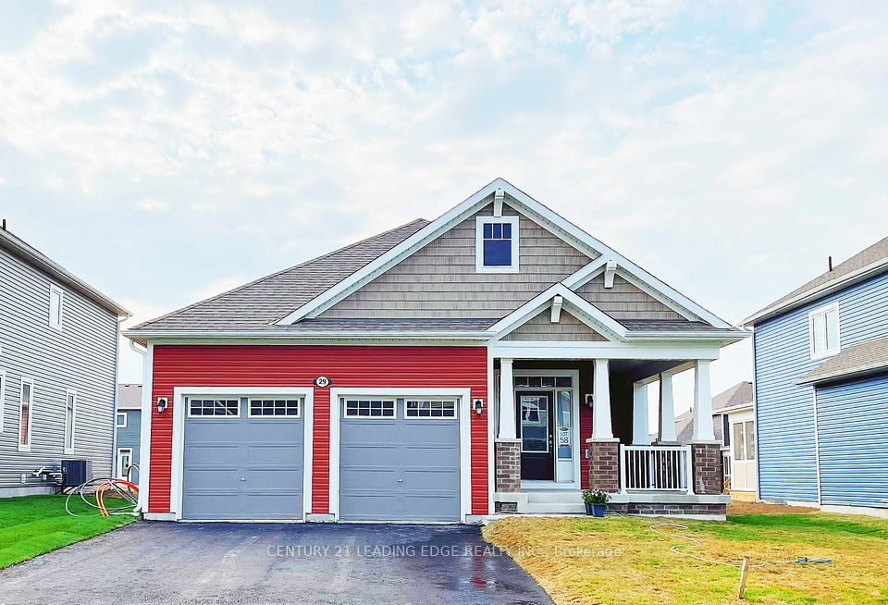$974,000
747 Kenny Gordon Avenue, Blossom Park - Airport and Area, ON K4M 0X9
Price Comparison
Property Description
Property type
Detached
Lot size
N/A
Style
2-Storey
Approx. Area
N/A
Room Information
| Room Type | Dimension (length x width) | Features | Level |
|---|---|---|---|
| Family Room | 5.68 x 3.5 m | Combined w/Kitchen, Gas Fireplace, Vaulted Ceiling(s) | Main |
| Kitchen | 4.62 x 3.048 m | Centre Island, Quartz Counter, Pantry | Main |
| Dining Room | 3.25 x 3.048 m | Overlooks Backyard, Sliding Doors | Main |
| Office | 2.84 x 2.79 m | N/A | Main |
About 747 Kenny Gordon Avenue
The home is under construction and interior photos of a similar model are provided and noted as such. The exterior photos are of the subject property . This is a lovely, open concept floor plan with carefully chosen Designer selected finishes and comes complete with a full Tarion Warranty and Pre-Delivery inspection. Garage offers extra handy storage space (10' x 8' ) near the inside entry to the convenient mudroom. The Kitchen has upgraded cabinetry, quartz countertops, walk-in pantry, pot lights, and a large island with bar-style seating. 12' vaulted ceilings and a gas fireplace invite you into the cozy main floor family or great room. The main floor "flex" room also offers options to serve as a home office or other function to meet your family's needs. Upstairs, the Primary Br overlooking the rear yard has separate his and hers walk in closets, spacious ensuite featuring a large glass shower enclosure with a built in bench plus dual sinks. In addition to the spacious, open loft, there are 3 secondary bedrooms plus a separate laundry room. The builder also has developed the basement stairs to the lower level which has a 3 pce rough in for a future bath. Current taxes are noted as zero as the property is subject to reassessment. Offers are to be communicated during regular business offers, if possible with a minimum 24 hour irrevocable. HST is applicable and included in the purchase price. **EXTRAS** Ugrades include 12' vaulted ceiling in Great Room , kitchen cabinetry with quartz countertops, pot lights, upgraded hardwood flooring on the main floor as well as developed basement stairs to the lower level offering 3 pce. rough in
Home Overview
Last updated
Feb 14
Virtual tour
None
Basement information
Unfinished
Building size
--
Status
In-Active
Property sub type
Detached
Maintenance fee
$N/A
Year built
2025
Additional Details
MORTGAGE INFO
ESTIMATED PAYMENT
Location
Some information about this property - Kenny Gordon Avenue

Book a Showing
Find your dream home ✨
I agree to receive marketing and customer service calls and text messages from homepapa. Consent is not a condition of purchase. Msg/data rates may apply. Msg frequency varies. Reply STOP to unsubscribe. Privacy Policy & Terms of Service.







