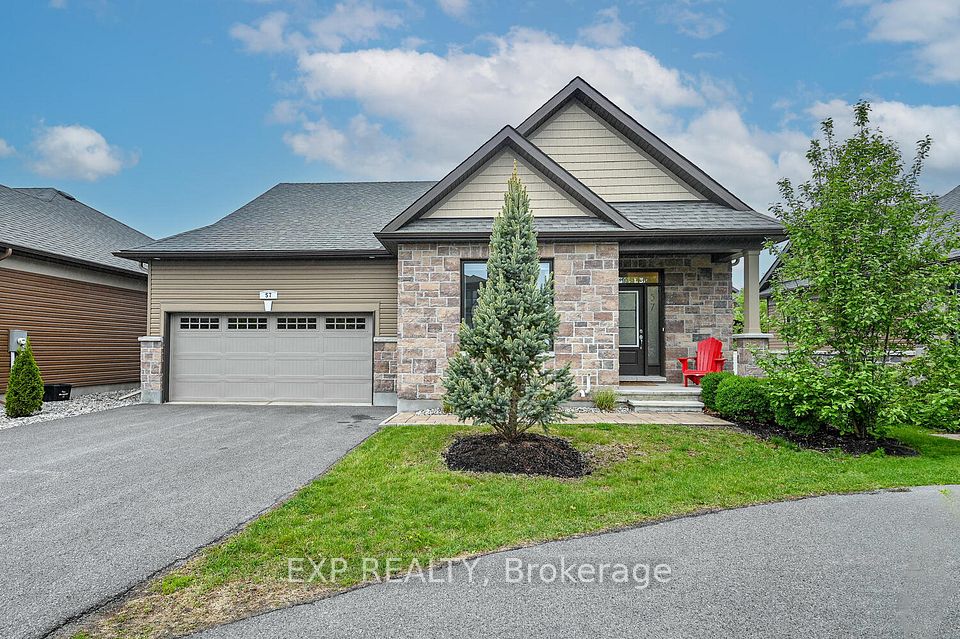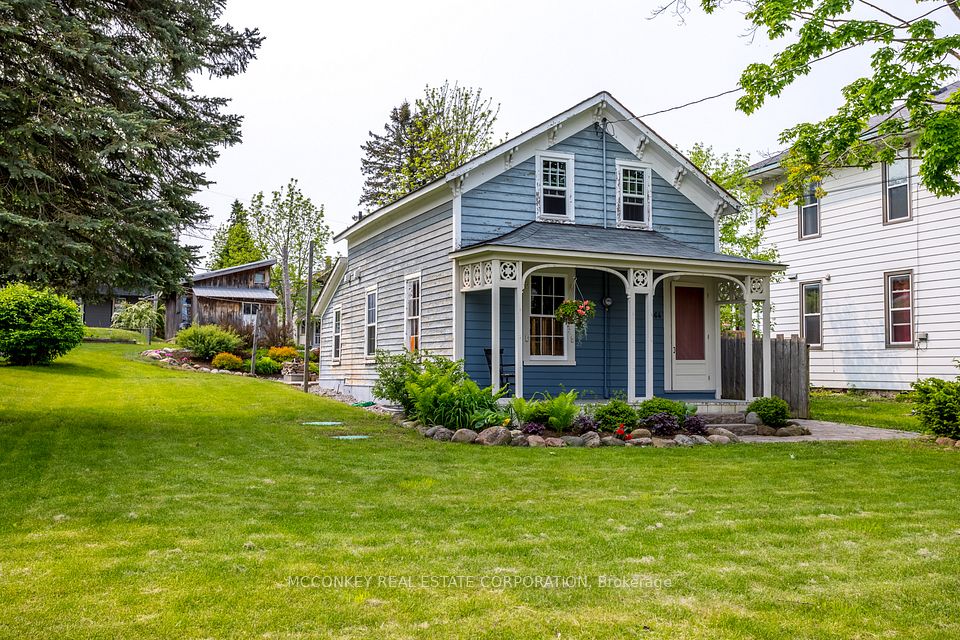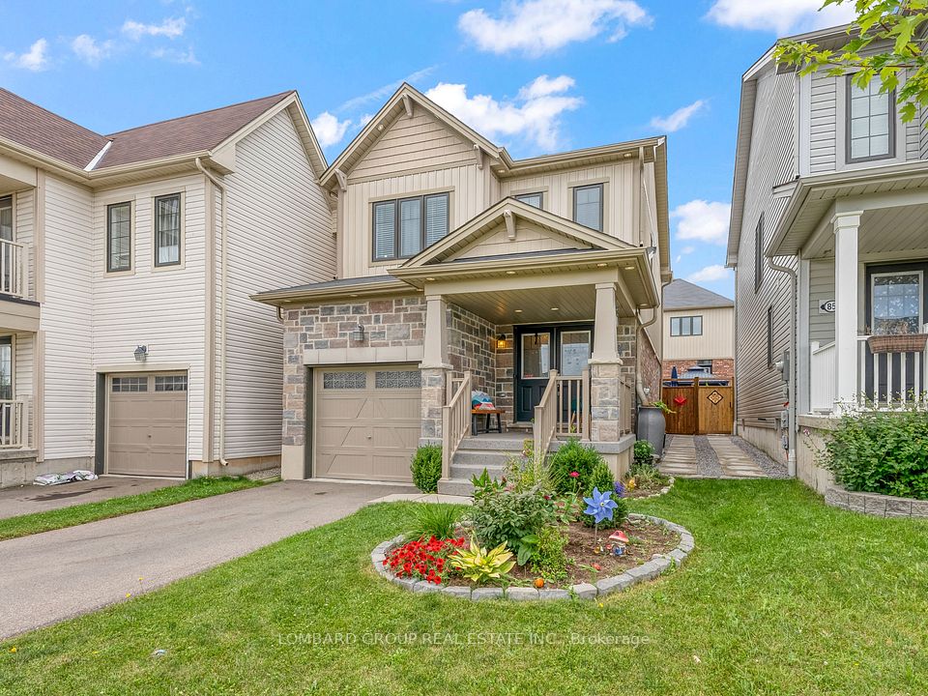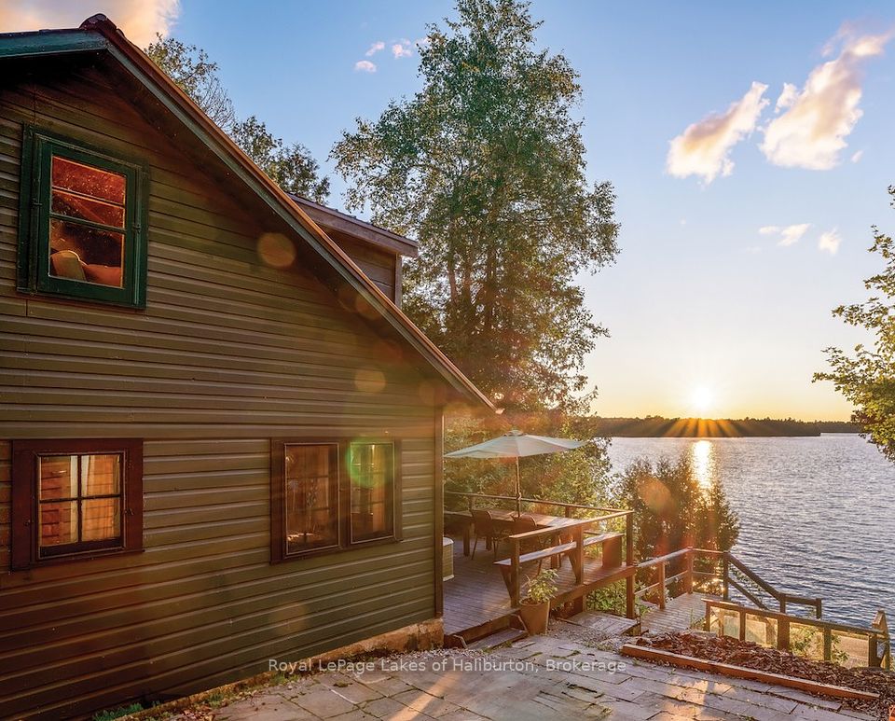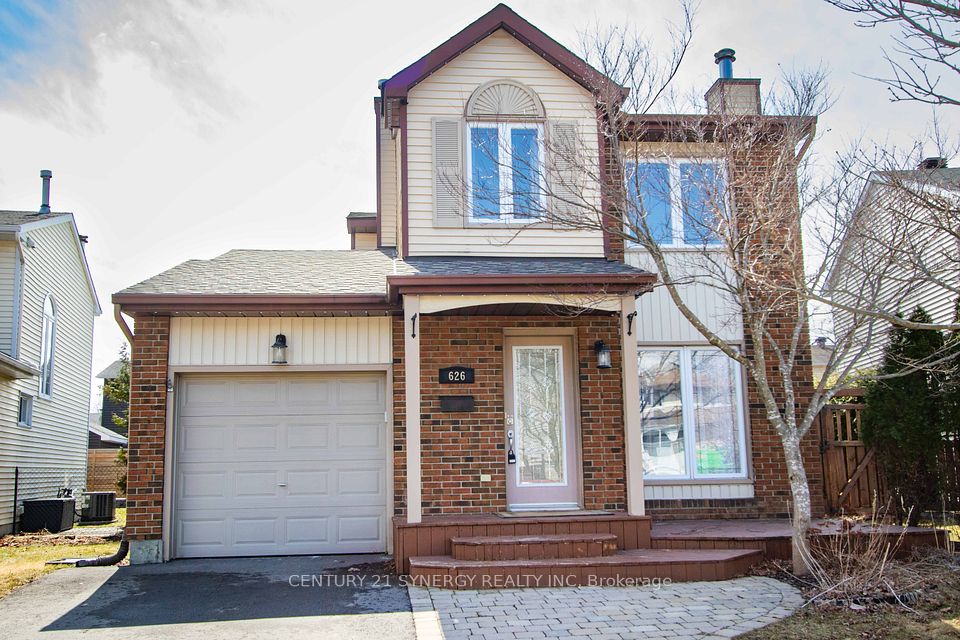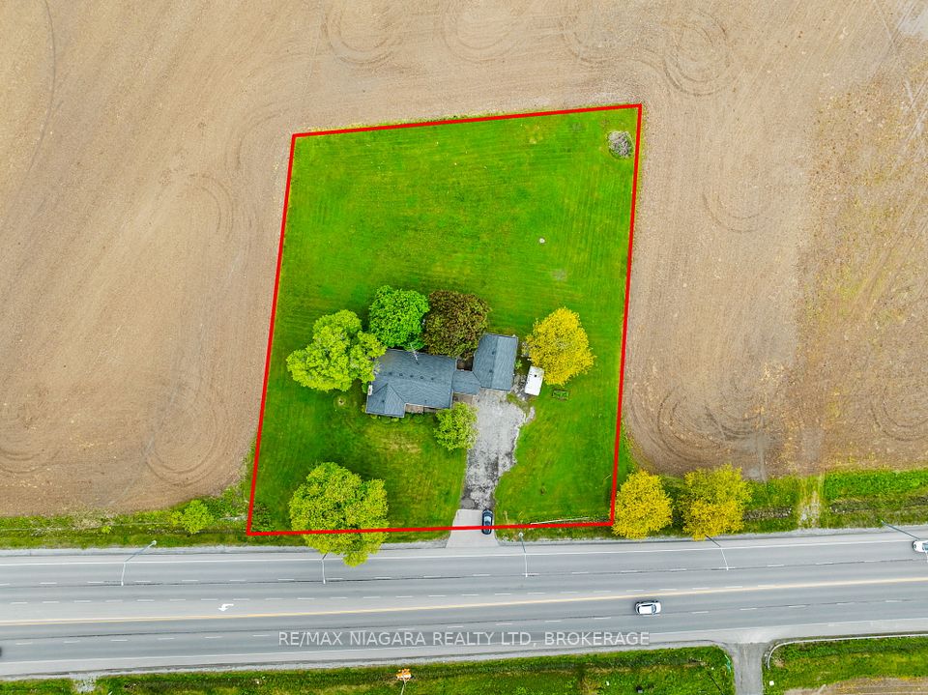
$668,000
746 Vanderwater Road, Tweed, ON K0K 3J0
Virtual Tours
Price Comparison
Property Description
Property type
Detached
Lot size
25-49.99 acres
Style
2-Storey
Approx. Area
N/A
Room Information
| Room Type | Dimension (length x width) | Features | Level |
|---|---|---|---|
| Kitchen | 4.24 x 2.93 m | Eat-in Kitchen, B/I Appliances, Open Concept | Main |
| Dining Room | 3.81 x 2.54 m | Laminate, Combined w/Kitchen, Wood Trim | Main |
| Living Room | 5.25 x 4.14 m | Laminate, Wood Stove, Wood Trim | Main |
| Office | 3.59 x 2.11 m | Laminate, Open Concept, Combined w/Living | Main |
About 746 Vanderwater Road
Chalet-Style retreat on 25+ acres, a rare gem with income potential! Full of charm and character, this unique home has been thoughtfully renovated with quality craftsmanship and attention to detail. Offering 3 bedrooms and 3 bathrooms, and with a second kitchen on the lower level, opportunity abounds for multi-generational living or an additional source of income. The main floor boasts a spacious eat-in kitchen, a new powder room, a generous living area combined with office space, and a versatile room with a walk-out to a wrap around deck and above ground pool (new liner is needed). Upstairs you will find a primary bedroom with a private balcony, a spacious second bedroom, and a functional 3-piece bathroom. The lower level bachelor apartment contains a full kitchen and bathroom, and can be accessed through the main dwelling or via a separate entrance. Outdoors, the possibilities continue with several exterior buildings, including a large detached garage with hydro. The new metal roof (2024) and efficient mini-split heating/cooling (2022) allow for affordable and minimal operating costs. Don't miss the chance to explore this unique offering and envision the possibilities that await!
Home Overview
Last updated
2 days ago
Virtual tour
None
Basement information
Separate Entrance, Apartment
Building size
--
Status
In-Active
Property sub type
Detached
Maintenance fee
$N/A
Year built
2024
Additional Details
MORTGAGE INFO
ESTIMATED PAYMENT
Location
Some information about this property - Vanderwater Road

Book a Showing
Find your dream home ✨
I agree to receive marketing and customer service calls and text messages from homepapa. Consent is not a condition of purchase. Msg/data rates may apply. Msg frequency varies. Reply STOP to unsubscribe. Privacy Policy & Terms of Service.






