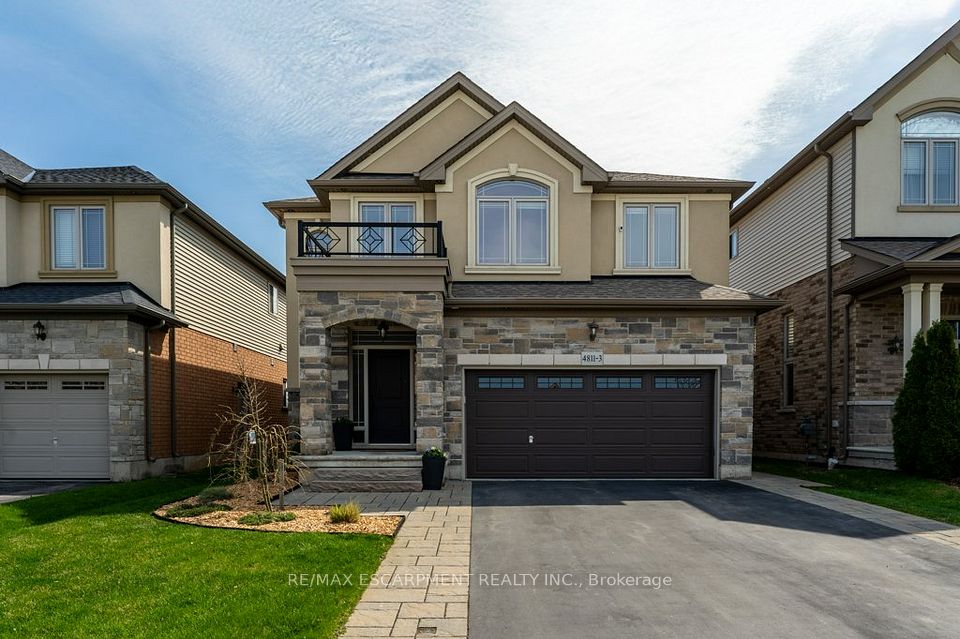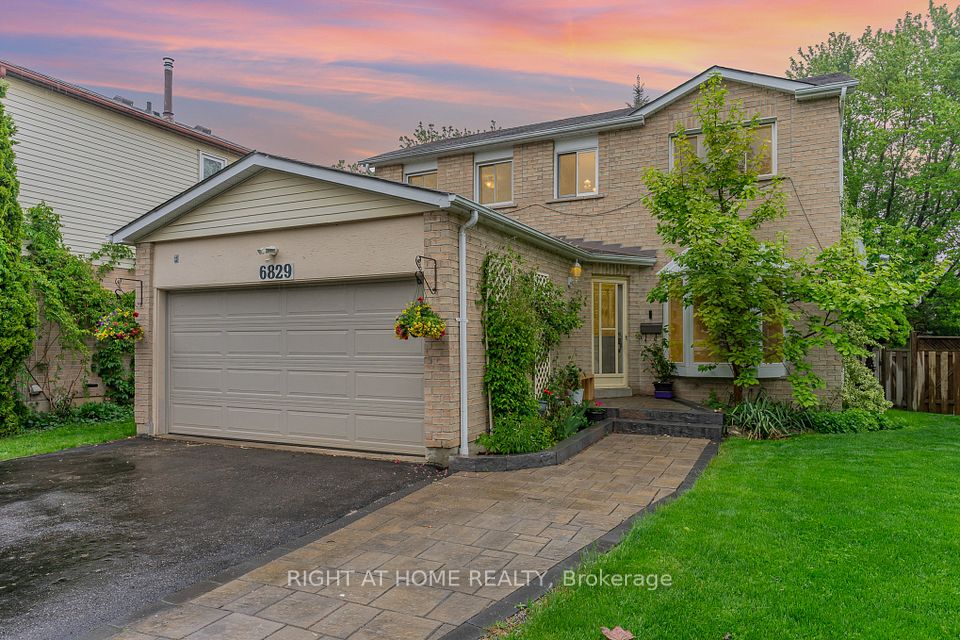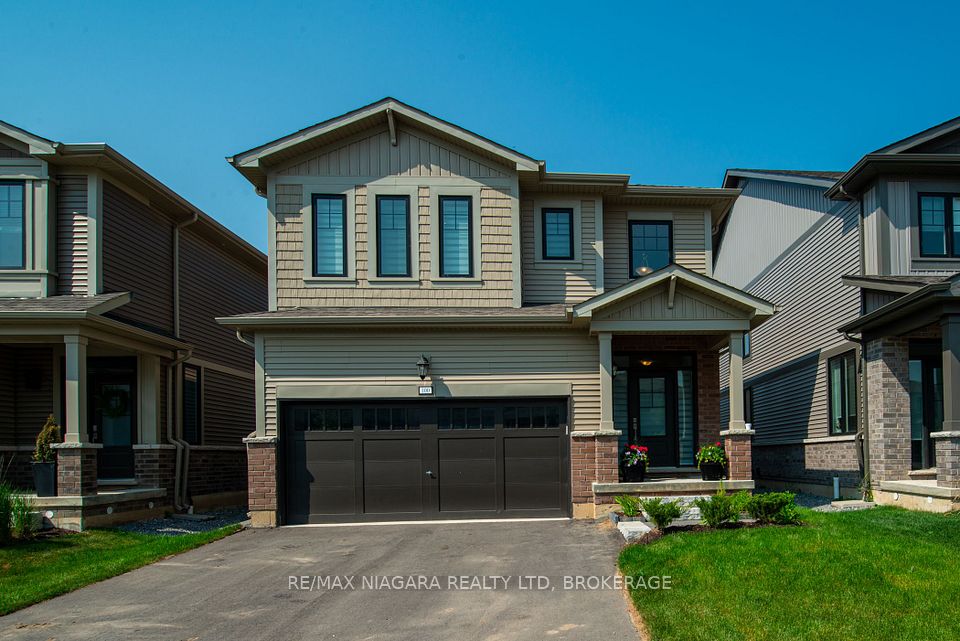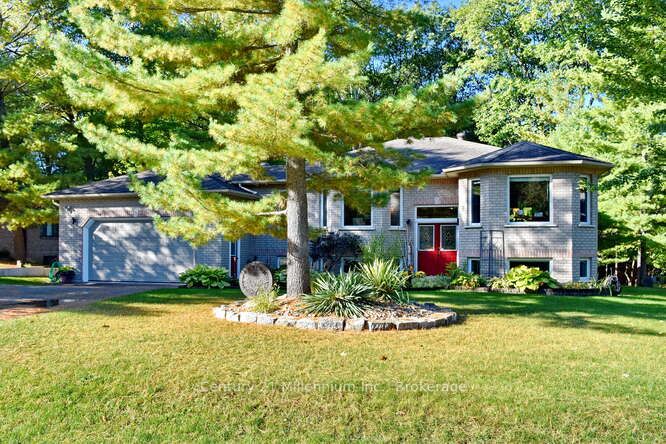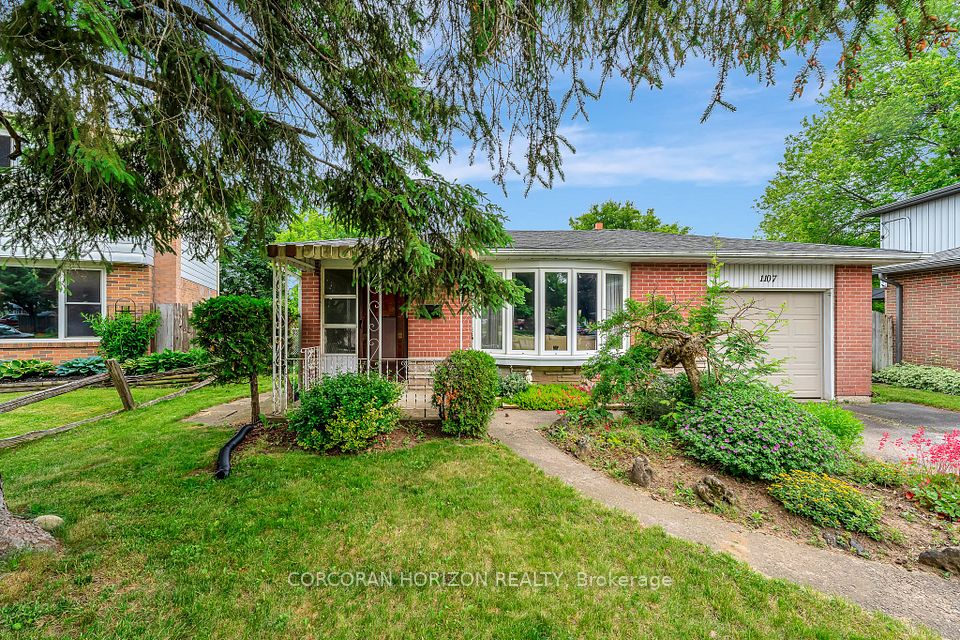
$999,900
Last price change Jun 6
7456 Parkside Road, Niagara Falls, ON L2H 0K7
Virtual Tours
Price Comparison
Property Description
Property type
Detached
Lot size
N/A
Style
2-Storey
Approx. Area
N/A
Room Information
| Room Type | Dimension (length x width) | Features | Level |
|---|---|---|---|
| Living Room | 7.65 x 6.73 m | Combined w/Kitchen, Combined w/Dining, Sliding Doors | Main |
| Foyer | 6.096 x 2.19 m | Double Closet, Hardwood Floor | Main |
| Bathroom | 1.86 x 1.74 m | 2 Pc Bath | Main |
| Mud Room | 3.16 x 2.35 m | Closet, Access To Garage | Main |
About 7456 Parkside Road
**Former Model Home with Luxurious Upgrades and In-Law Suite Potential!** Welcome to this stunning former model home, built in 2023 and showcasing high-end finishes and thoughtful design throughout. From the moment you step inside, you will be captivated by the spacious foyer w/double closets, 9-foot ceilings and bright, open-concept layout that seamlessly connects the kitchen, dining, and living areas, with engineered hardwood flooring throughout main and upper levels + plus oak railings, stairs and spindles. The modern kitchen features upgraded cabinetry and finishes, a sprawling island and flows effortlessly to the living space-perfect for entertaining. Step through elegant oversized sliding doors to a covered deck that overlooks a beautifully designed and hardscaped backyard, complete with stamped concrete, a hot tub, custom shed and full fencing for privacy and relaxation. The main level also includes a stylish powder room and a functional mudroom off the garage, featuring a separate entrance that offers fantastic in-law suite potential with access to the finished basement. The garage has built-in cabinets for storage and organization. Upstairs, you will find three generously sized bedrooms. The first is truly majestic with its own private balcony and an enormous walk-in closet. The luxurious primary suite boasts a walk-in closet and a spa-like 4-piece ensuite bath with a freestanding soaker tub plus separate shower. Convenience is key with laundry located on the bedroom level. The 4 pc main bath offers double sinks and a separate shower and toilet. The fully finished basement (completed in 2024/25) adds even more living space, featuring a fourth bedroom, a full 3-piece bathroom, and a large recreation room filled with natural light from oversized egress windows. Tarion warranty is transferable. See attached video tour!!!
Home Overview
Last updated
Jun 6
Virtual tour
None
Basement information
Separate Entrance, Finished
Building size
--
Status
In-Active
Property sub type
Detached
Maintenance fee
$N/A
Year built
2024
Additional Details
MORTGAGE INFO
ESTIMATED PAYMENT
Location
Some information about this property - Parkside Road

Book a Showing
Find your dream home ✨
I agree to receive marketing and customer service calls and text messages from homepapa. Consent is not a condition of purchase. Msg/data rates may apply. Msg frequency varies. Reply STOP to unsubscribe. Privacy Policy & Terms of Service.






