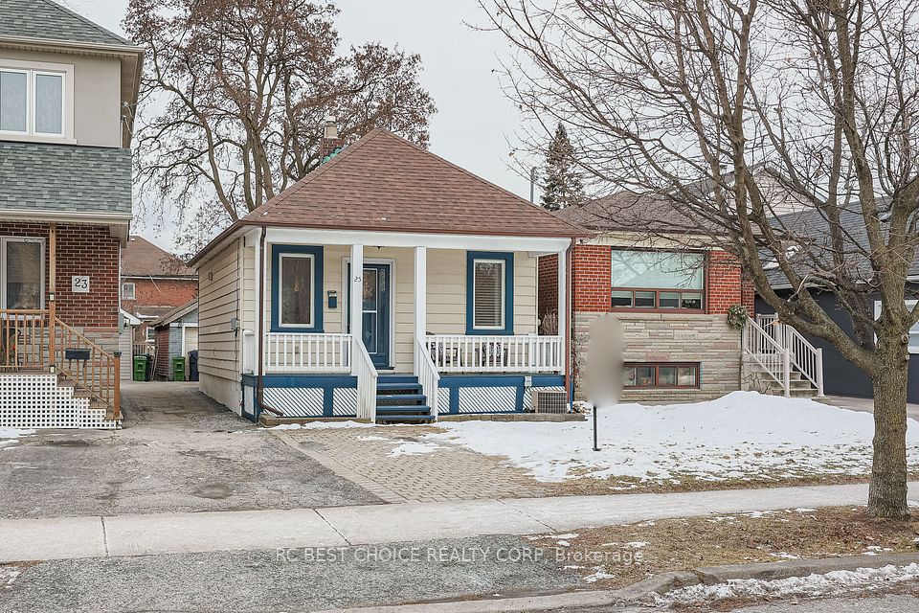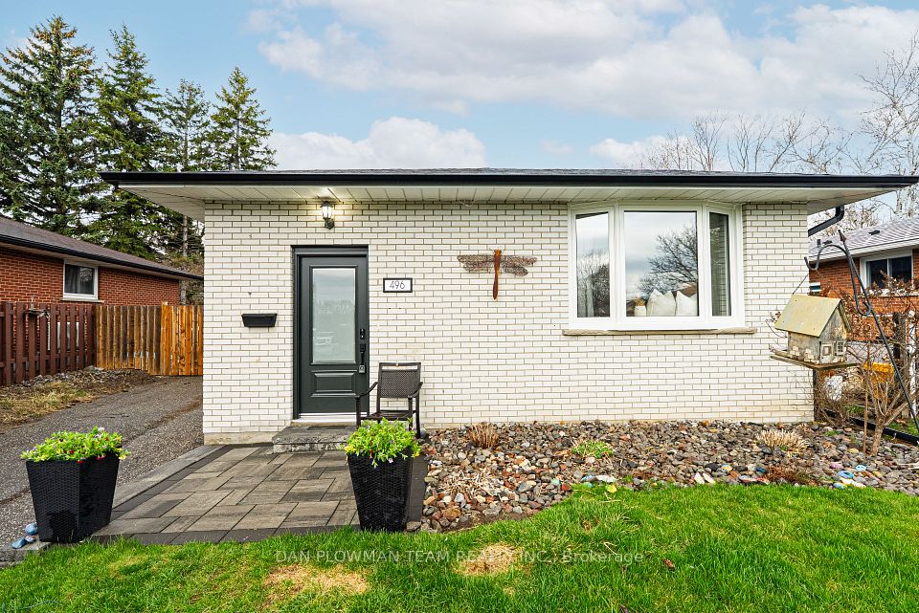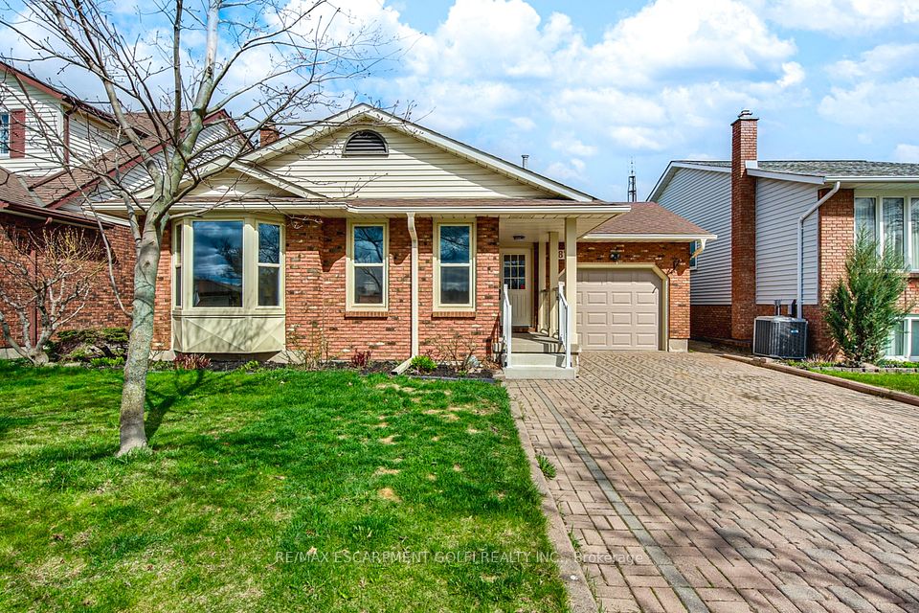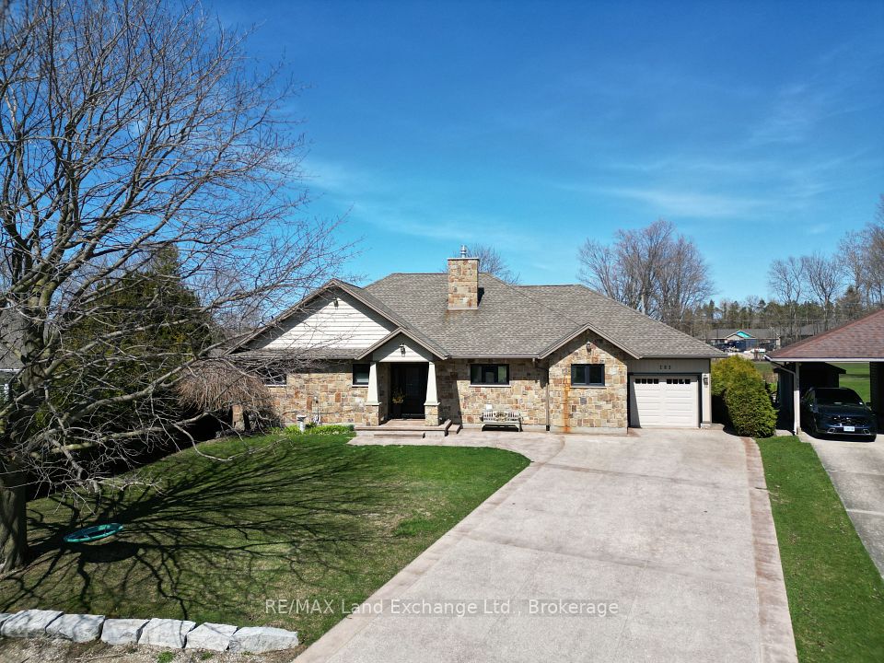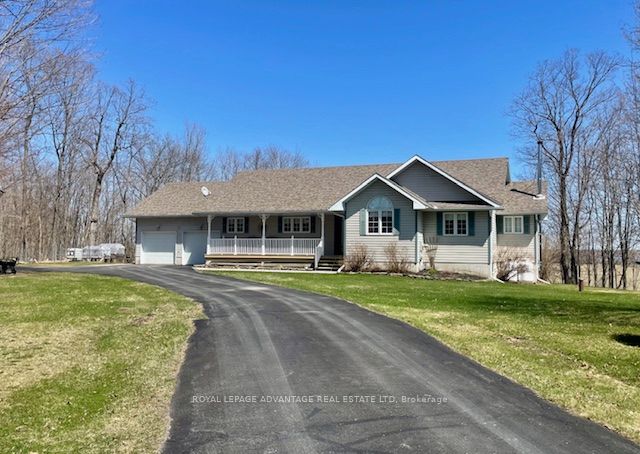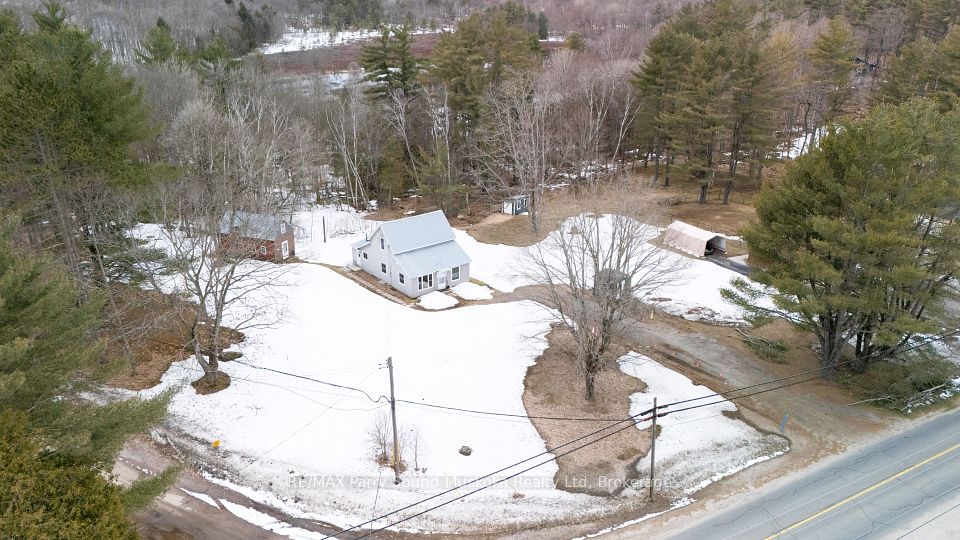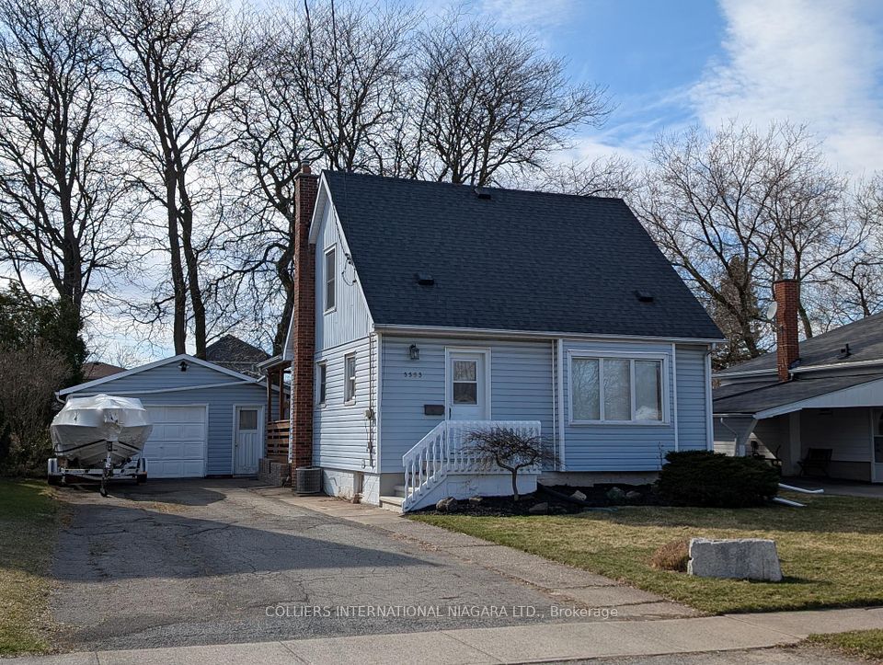$949,000
743 Sherbrooke Drive, Frontenac, ON K0H 2B0
Virtual Tours
Price Comparison
Property Description
Property type
Detached
Lot size
N/A
Style
Bungalow
Approx. Area
N/A
Room Information
| Room Type | Dimension (length x width) | Features | Level |
|---|---|---|---|
| Primary Bedroom | 3.17 x 4.38 m | N/A | Main |
| Foyer | 2.54 x 1.93 m | N/A | Main |
| Dining Room | 5.22 x 3.44 m | N/A | Main |
| Kitchen | 4.09 x 3.6 m | N/A | Main |
About 743 Sherbrooke Drive
Waterfront living on Bobs Lake! Discover your dream year-round retreat on this stunning 3-bedroom, 2-bath home boasting 160 of frontage on beautiful Bobs Lake. Nestled on a private, level 1.4-acre lot, this property offers tranquility and modern luxury. Step inside to an open-concept bungalow with vaulted pine ceilings, gleaming hardwood flooring throughout, and abundant natural light. The gourmet kitchen features quartz countertops, solid pine cupboards and stainless-steel appliances. The main-level primary bedroom opens to a serene screened-in porch, perfect for morning coffee or evening relaxation. Also a few steps to your private hot tub. The walkout basement includes two spacious bedrooms and a full bath, ideal for guests or family. It also adds for storage or extra potential living space. Entertain on the large lakeside deck or on the new dock by the waters edge. Recent upgrades elevate this home to the next level: propane forced air furnace, tankless water heater, enhanced insulation, electrical, water filtration system, new windows, quartz countertops, eavestroughs, generator system, storage shed and much more. This is waterfront living at its finest, private, modern, and move-in ready. Only a 25 min drive to Perth and 15 to Westport. Don't miss out!
Home Overview
Last updated
5 hours ago
Virtual tour
None
Basement information
Walk-Out, Partially Finished
Building size
--
Status
In-Active
Property sub type
Detached
Maintenance fee
$N/A
Year built
2024
Additional Details
MORTGAGE INFO
ESTIMATED PAYMENT
Location
Some information about this property - Sherbrooke Drive

Book a Showing
Find your dream home ✨
I agree to receive marketing and customer service calls and text messages from homepapa. Consent is not a condition of purchase. Msg/data rates may apply. Msg frequency varies. Reply STOP to unsubscribe. Privacy Policy & Terms of Service.







