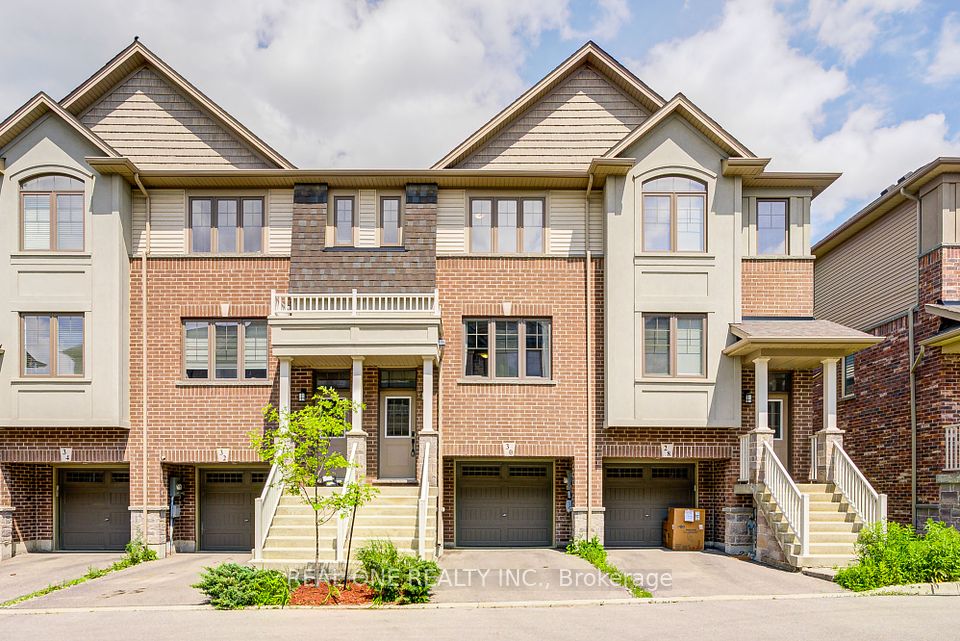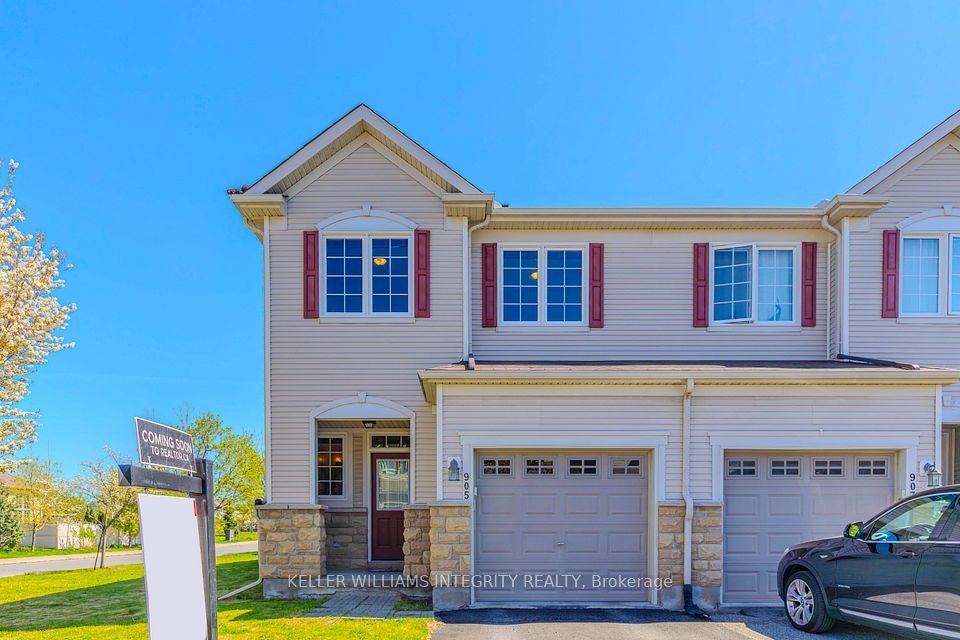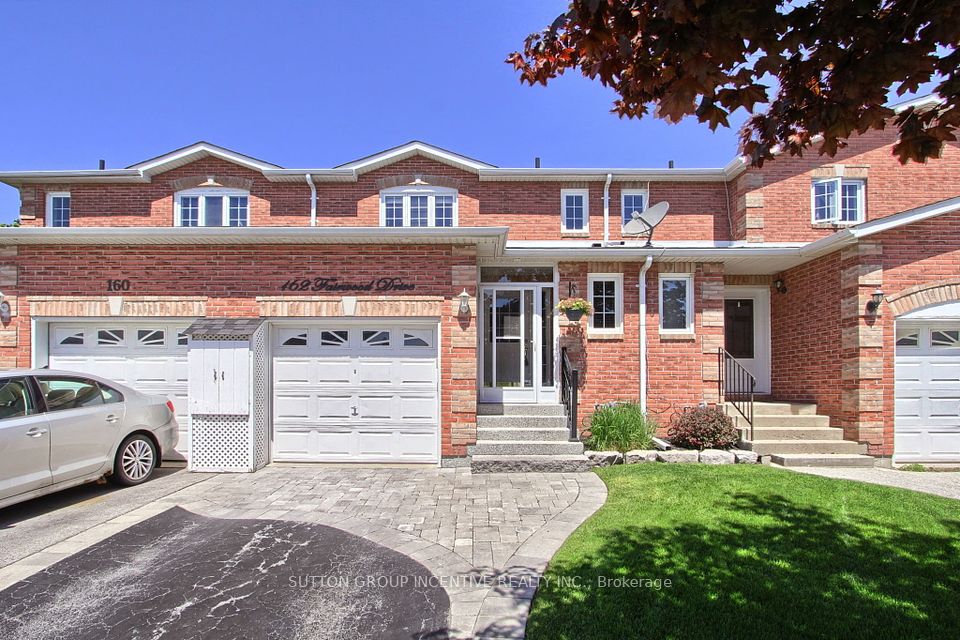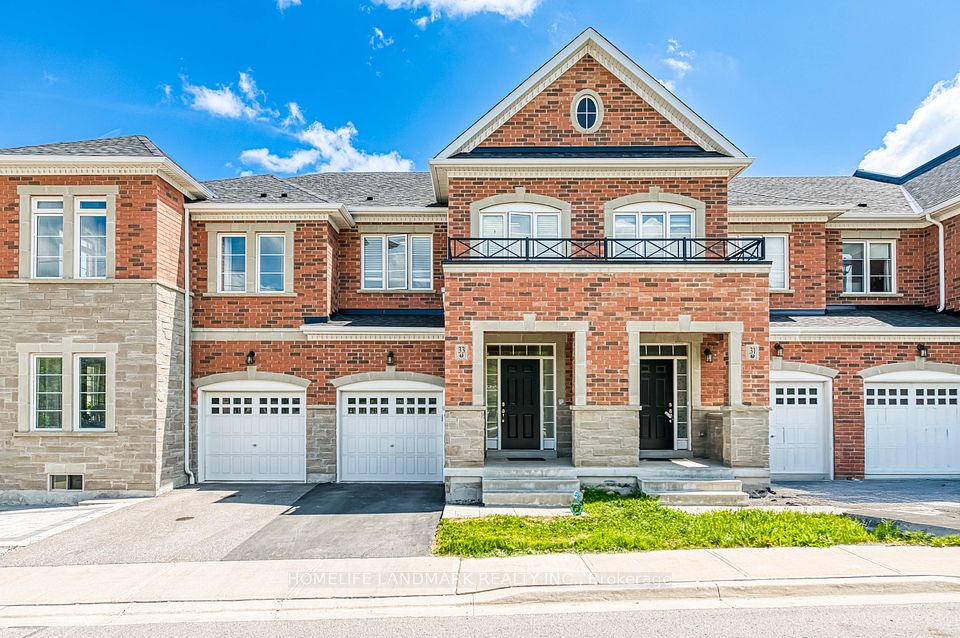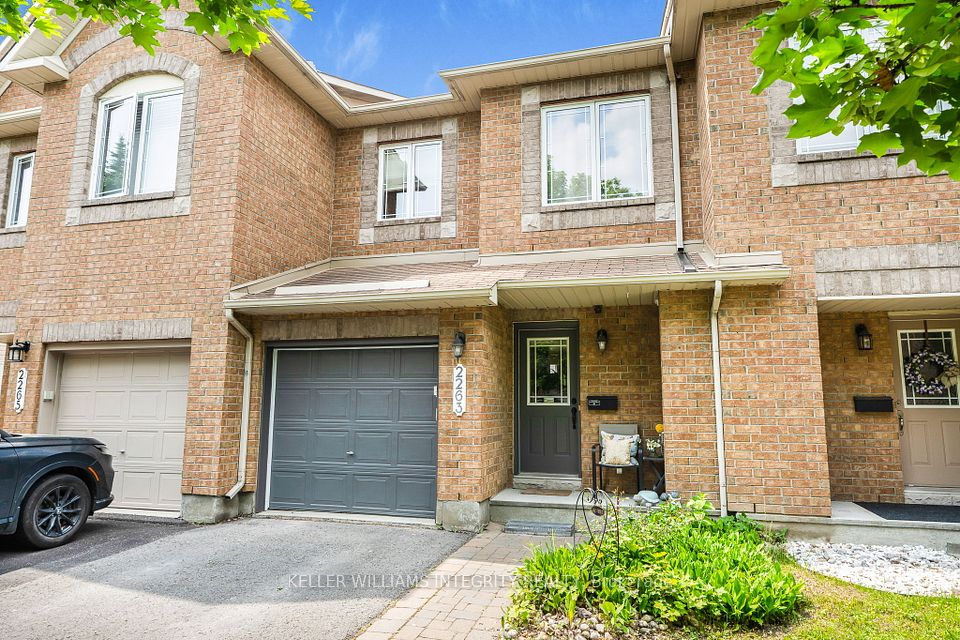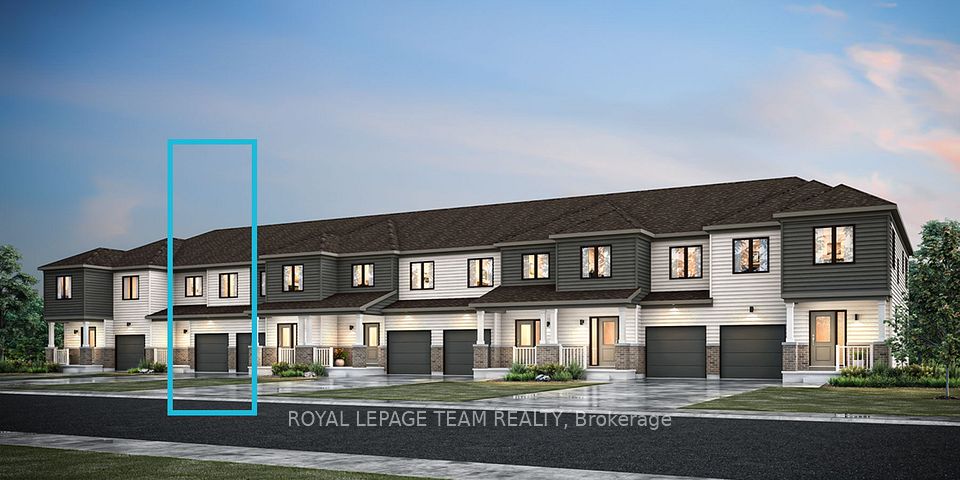
$715,000
Last price change Jun 9
741 Derreen Avenue, Stittsville - Munster - Richmond, ON K1S 2Y9
Virtual Tours
Price Comparison
Property Description
Property type
Att/Row/Townhouse
Lot size
N/A
Style
2-Storey
Approx. Area
N/A
Room Information
| Room Type | Dimension (length x width) | Features | Level |
|---|---|---|---|
| Foyer | 4.12 x 2.11 m | N/A | Main |
| Dining Room | 2.87 x 3.35 m | N/A | Main |
| Kitchen | 2.87 x 3.38 m | N/A | Main |
| Living Room | 3.35 x 4.72 m | N/A | Main |
About 741 Derreen Avenue
Stunning End Unit on an XL Lot. Prime Corner Location! Welcome to 741 Derreen Ave., a rare 3-bedroom end-unit townhome on an extra-large lot in a coveted corner setting with windows all around! Nestled near scenic parks, tranquil water features, and nature trails, this neighbourhood offers the perfect blend of space, privacy, and natural beauty - with convenient access to the highway and CTC to boot! Step inside to discover a thoughtfully designed layout featuring a private main-floor corner office, a spacious living area, and an open-concept kitchen ideal for entertaining. Upstairs, you'll find three generously sized bedrooms, a convenient laundry room, and a serene primary bedroom with 4-piece ensuite. The unfinished basement includes rough-ins for a fourth bathroom, offering lots of potential for a custom lower suite. Enjoy all-day sunlight in the south-facing backyard, perfect for relaxation or entertaining. With parks and trails just steps away, this home is the perfect place for nature enthusiasts and families. Don't miss this incredible opportunity - book your showing today!
Home Overview
Last updated
Jun 9
Virtual tour
None
Basement information
Unfinished
Building size
--
Status
In-Active
Property sub type
Att/Row/Townhouse
Maintenance fee
$N/A
Year built
2024
Additional Details
MORTGAGE INFO
ESTIMATED PAYMENT
Location
Some information about this property - Derreen Avenue

Book a Showing
Find your dream home ✨
I agree to receive marketing and customer service calls and text messages from homepapa. Consent is not a condition of purchase. Msg/data rates may apply. Msg frequency varies. Reply STOP to unsubscribe. Privacy Policy & Terms of Service.






