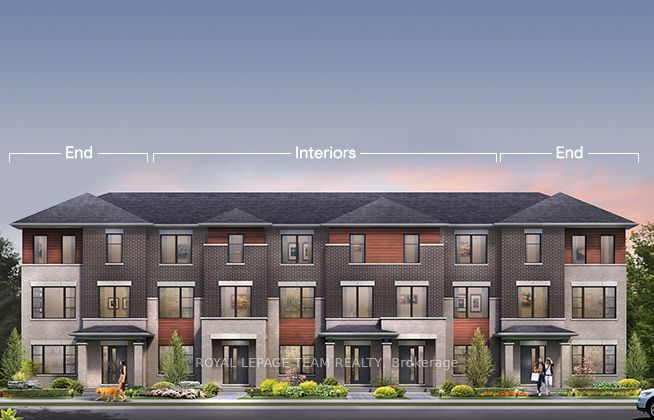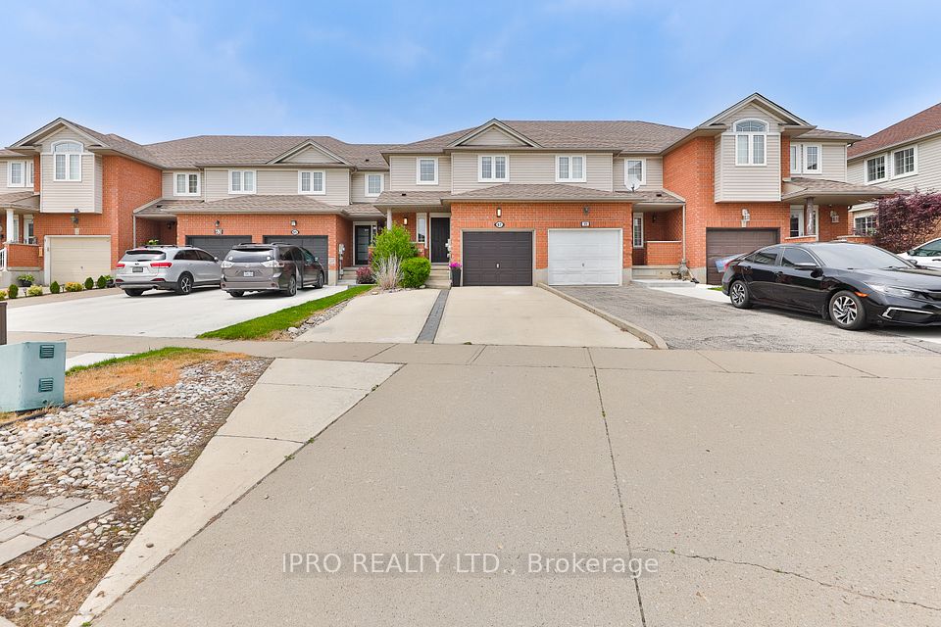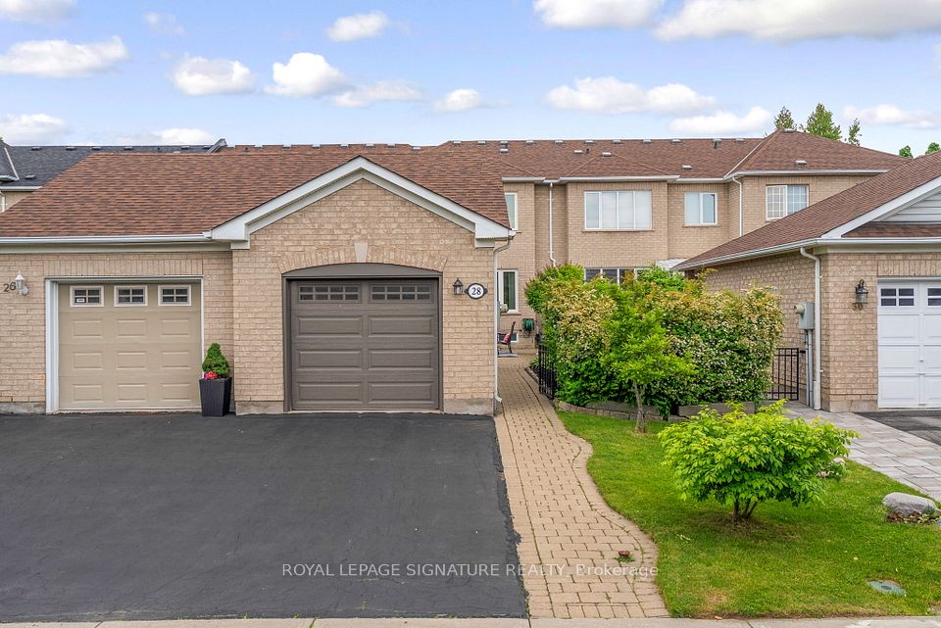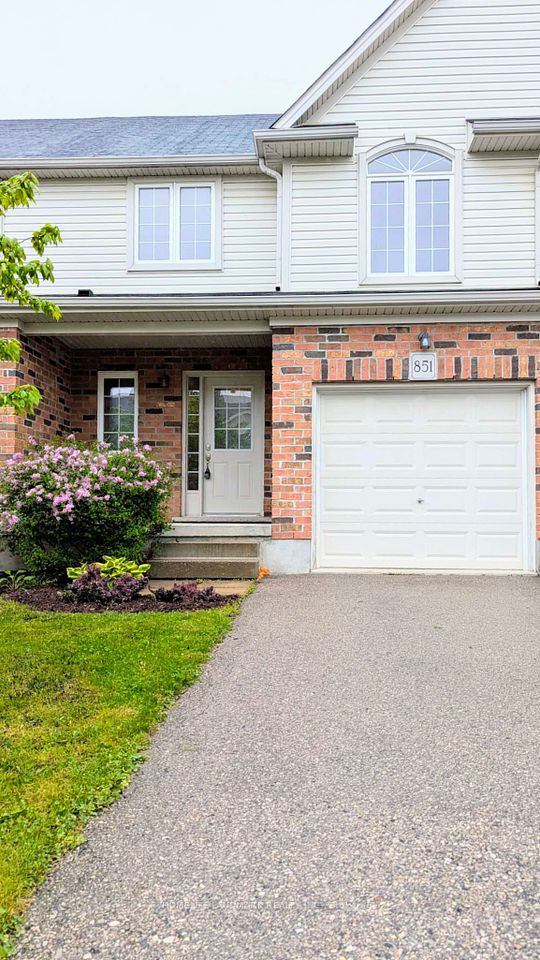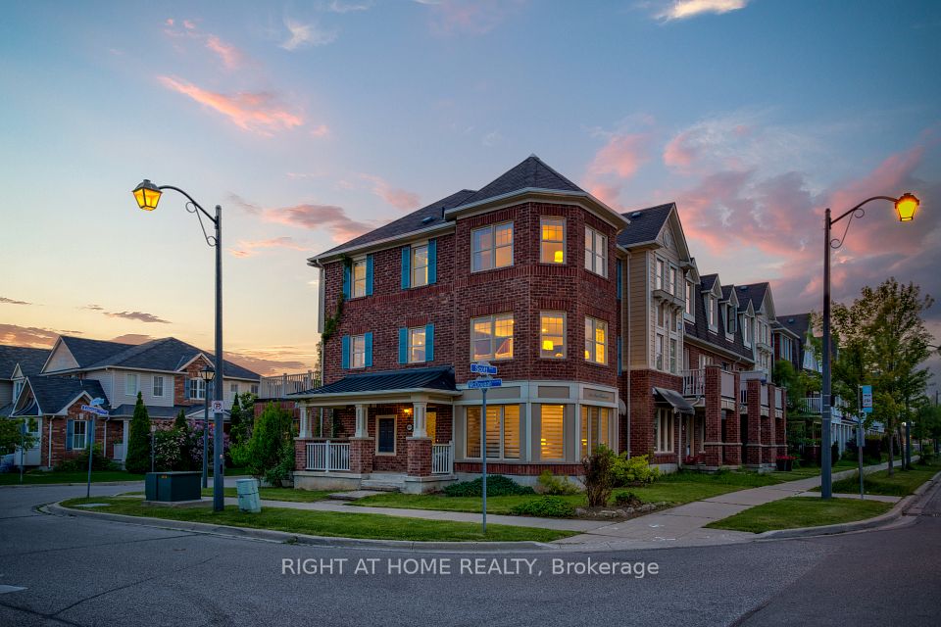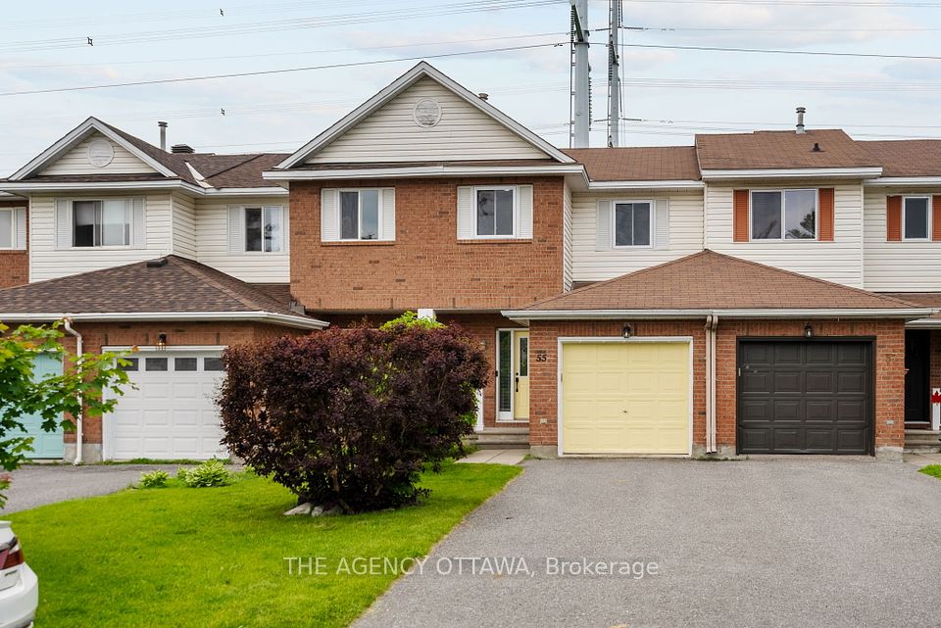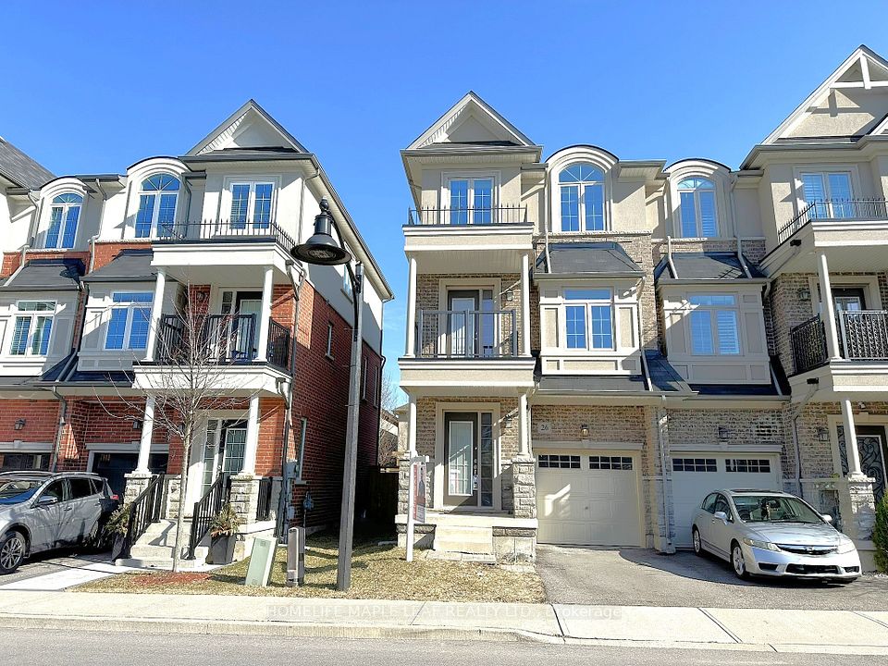
$599,900
7403 SANDY RIDGE Common, Niagara Falls, ON L2G 3L9
Price Comparison
Property Description
Property type
Att/Row/Townhouse
Lot size
< .50 acres
Style
2-Storey
Approx. Area
N/A
Room Information
| Room Type | Dimension (length x width) | Features | Level |
|---|---|---|---|
| Foyer | 1.7 x 2.18 m | N/A | Main |
| Kitchen | 2.9 x 2.74 m | N/A | Main |
| Other | 2.74 x 2.34 m | N/A | Main |
| Living Room | 5.21 x 2.87 m | N/A | Main |
About 7403 SANDY RIDGE Common
JUST MINUTES FROM NIAGARA FALLS!! ATTACHED SINGLE GARAGE!! 3 BED, 2.5 BATH !! WELCOME TO THIS AMAZING AND CHARMING TOWNHOME!! Enjoy a bright main floor featuring a modern kitchen with modern appliances, a cozy carpeted living area and a dining space with walkout to a private deckperfect for outdoor dining or morning coffee. Upstairs, the spacious primary bedroom includes a private ensuite, while two additional bedrooms share a full bath. The unfinished basement offers laundry and loads of potential for future customization. Attached single garage for added convenience. Nestled in a well-established community with schools, shopping, dining, and entertainment all nearbythis location puts you right in the heart of Niagara!
Home Overview
Last updated
5 days ago
Virtual tour
None
Basement information
Unfinished, Full
Building size
--
Status
In-Active
Property sub type
Att/Row/Townhouse
Maintenance fee
$N/A
Year built
2025
Additional Details
MORTGAGE INFO
ESTIMATED PAYMENT
Location
Some information about this property - SANDY RIDGE Common

Book a Showing
Find your dream home ✨
I agree to receive marketing and customer service calls and text messages from homepapa. Consent is not a condition of purchase. Msg/data rates may apply. Msg frequency varies. Reply STOP to unsubscribe. Privacy Policy & Terms of Service.






