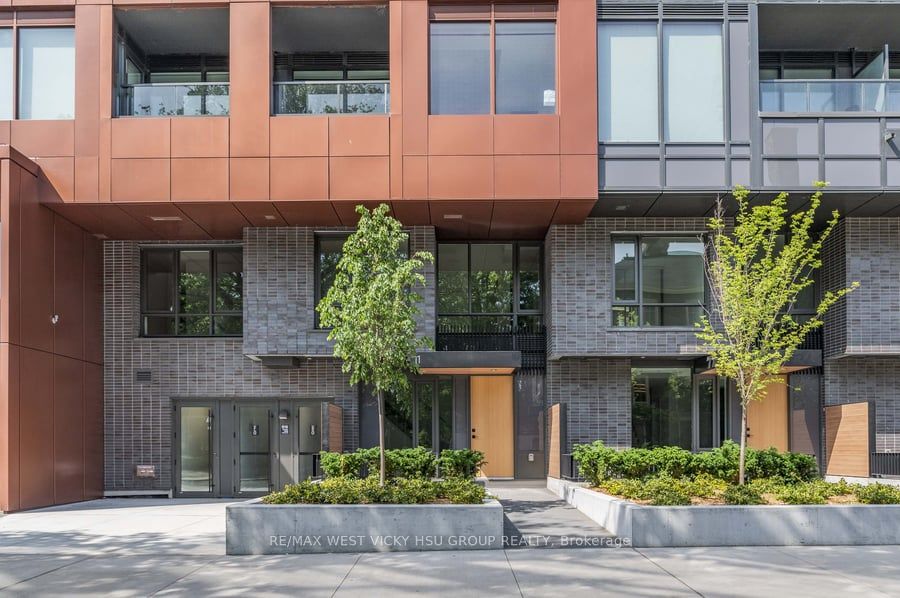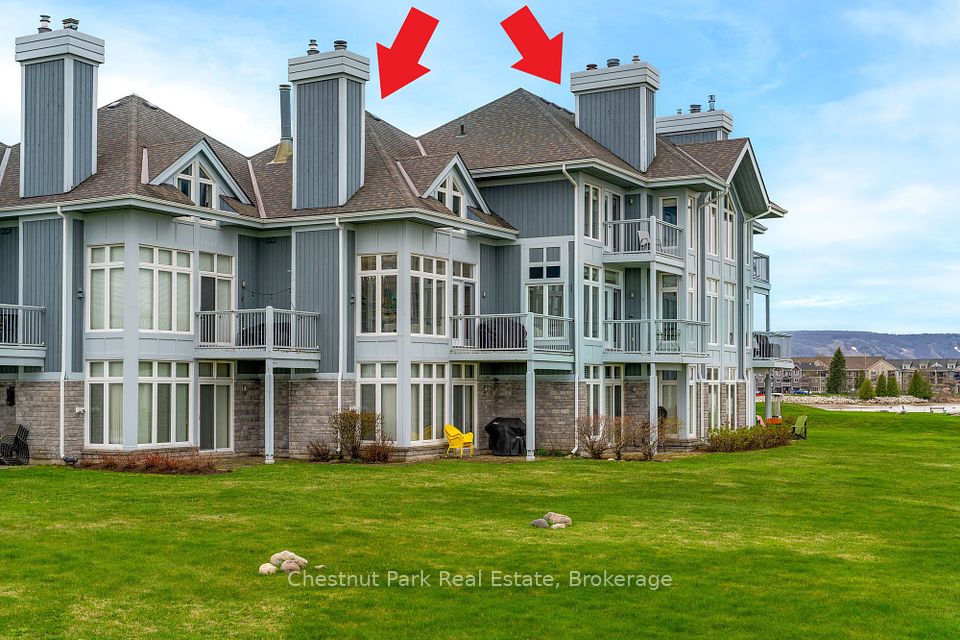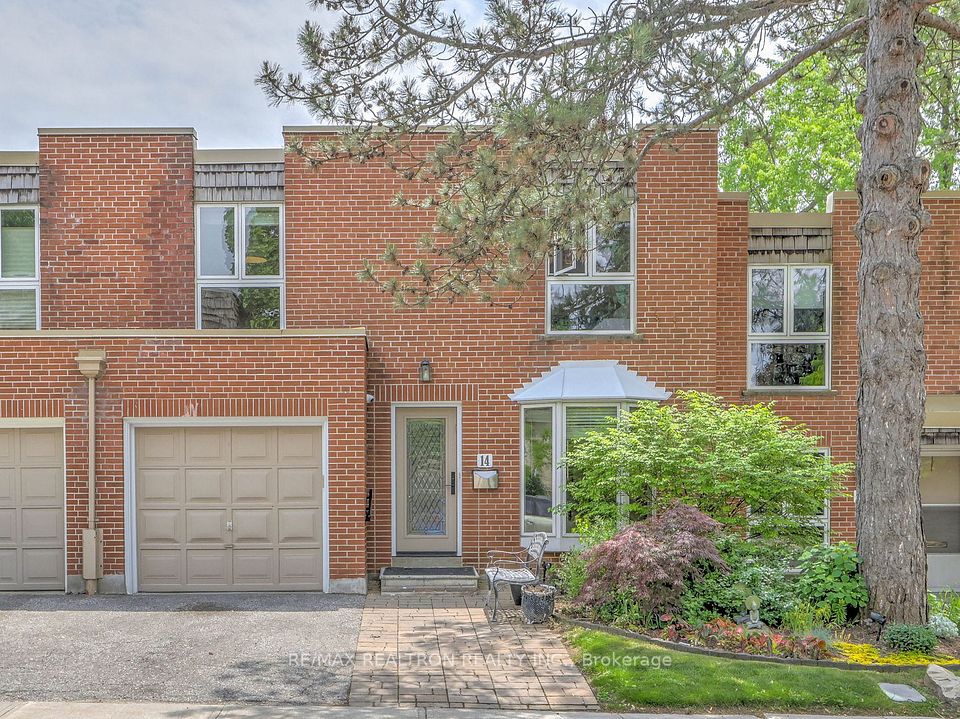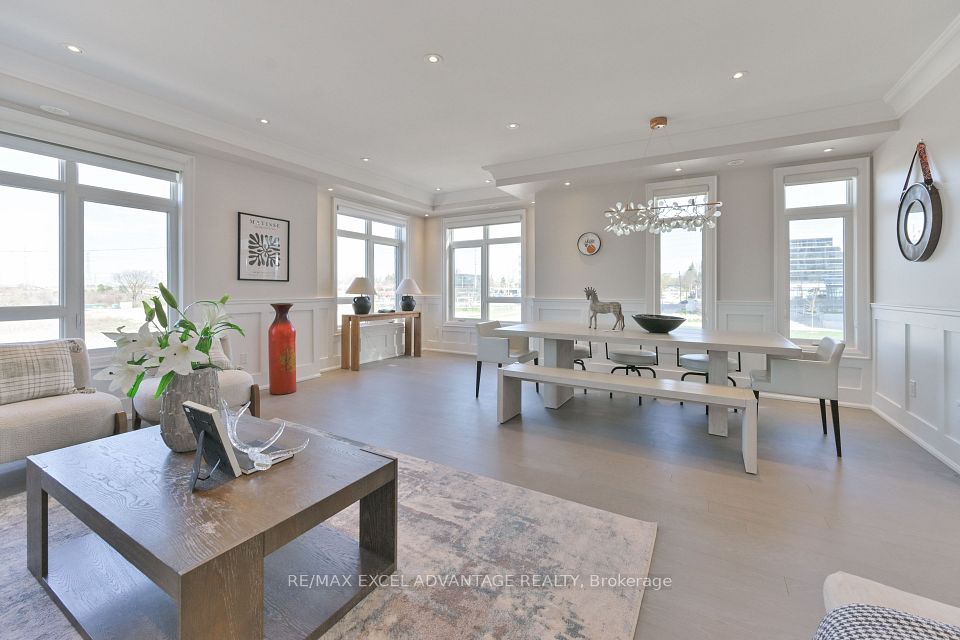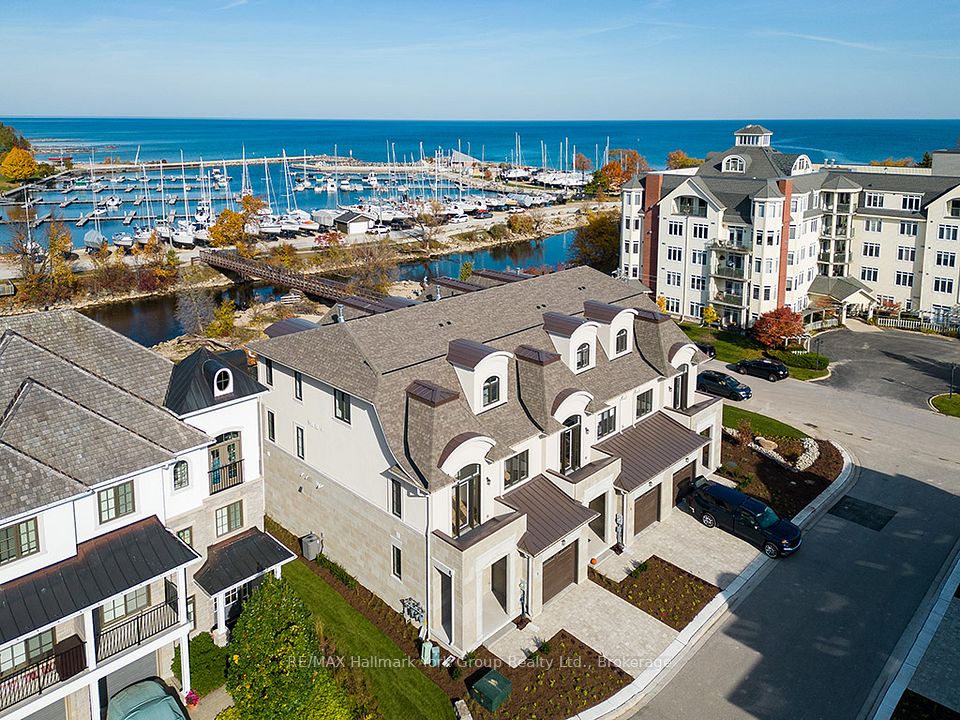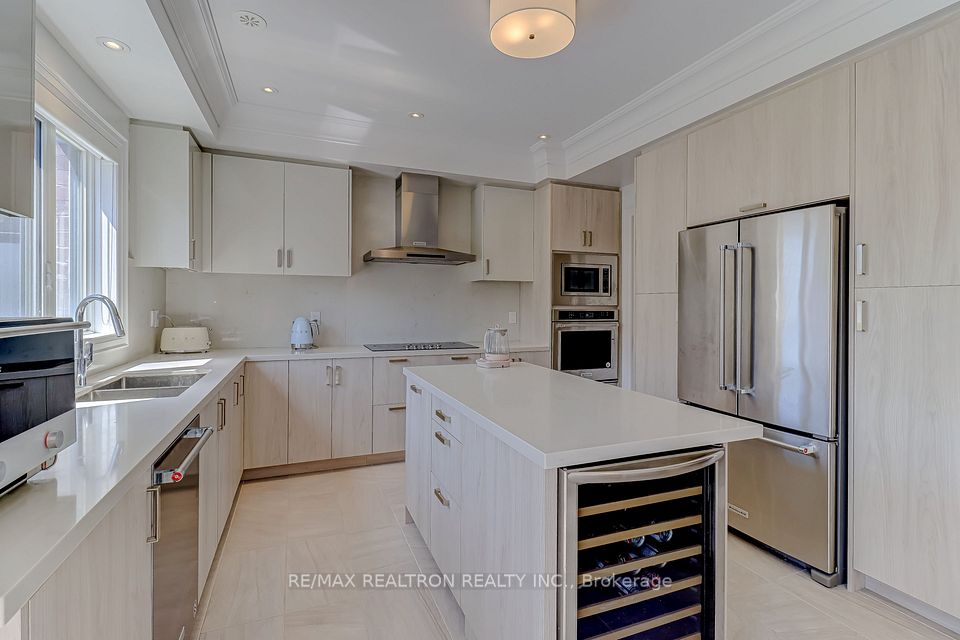
$1,880,000
74 Old Bloomington Road, Aurora, ON L4G 0M2
Price Comparison
Property Description
Property type
Condo Townhouse
Lot size
N/A
Style
3-Storey
Approx. Area
N/A
Room Information
| Room Type | Dimension (length x width) | Features | Level |
|---|---|---|---|
| Living Room | 7.9 x 5.15 m | Hardwood Floor | Main |
| Dining Room | 5.15 x 7.9 m | Hardwood Floor | Main |
| Kitchen | 3.44 x 3.33 m | Stainless Steel Appl | Main |
| Primary Bedroom | 5.3 x 4.96 m | Walk-In Closet(s) | Second |
About 74 Old Bloomington Road
Welcome Home! This Enclave End-Unit Townhouse Features 4 Beds & 4 Baths, Surrounded By Forest Backdrop Of Green Space, Boasting Approx. 2,500 Sq Ft Of Natural Light & Functional Living Space, Exclusively Nestled At The Prestigious Aurora Estates Community! Enjoy The Convenience Of An Elevator, Ensuring Effortless Access To A11 Floors! A Double-Car Garage With Direct Access, Upper Level Laundry Room, 10 Ft Ceilings On The Main Floor And 9 Ft Ceilings On The Upper Levels And Basement, Creating An Open And Airy Ambiance Throughout! Smooth Ceilings, Pot-Lights, Hardwood & Laminate Flooring, California Closet In Primary Bedroom, Modern Kitchen With Updated S/S Appliances, Granite Countertops And Much Much More! This Rare Gem Combines Luxury, Privacy And Accessibility, Making It An Ideal Choice For Discerning Homeowners!
Home Overview
Last updated
Jun 4
Virtual tour
None
Basement information
Finished
Building size
--
Status
In-Active
Property sub type
Condo Townhouse
Maintenance fee
$791.9
Year built
--
Additional Details
MORTGAGE INFO
ESTIMATED PAYMENT
Location
Some information about this property - Old Bloomington Road

Book a Showing
Find your dream home ✨
I agree to receive marketing and customer service calls and text messages from homepapa. Consent is not a condition of purchase. Msg/data rates may apply. Msg frequency varies. Reply STOP to unsubscribe. Privacy Policy & Terms of Service.






