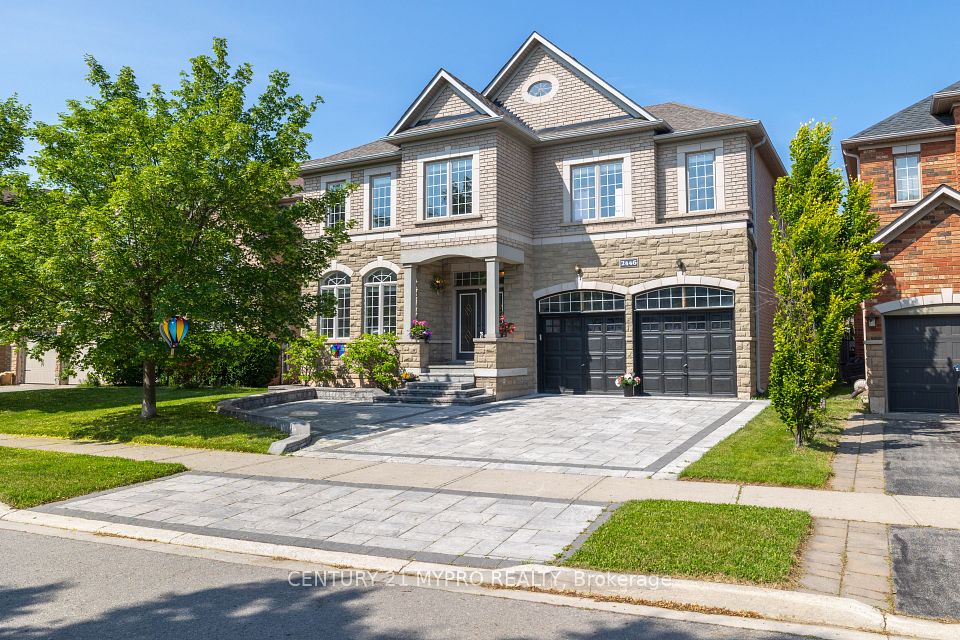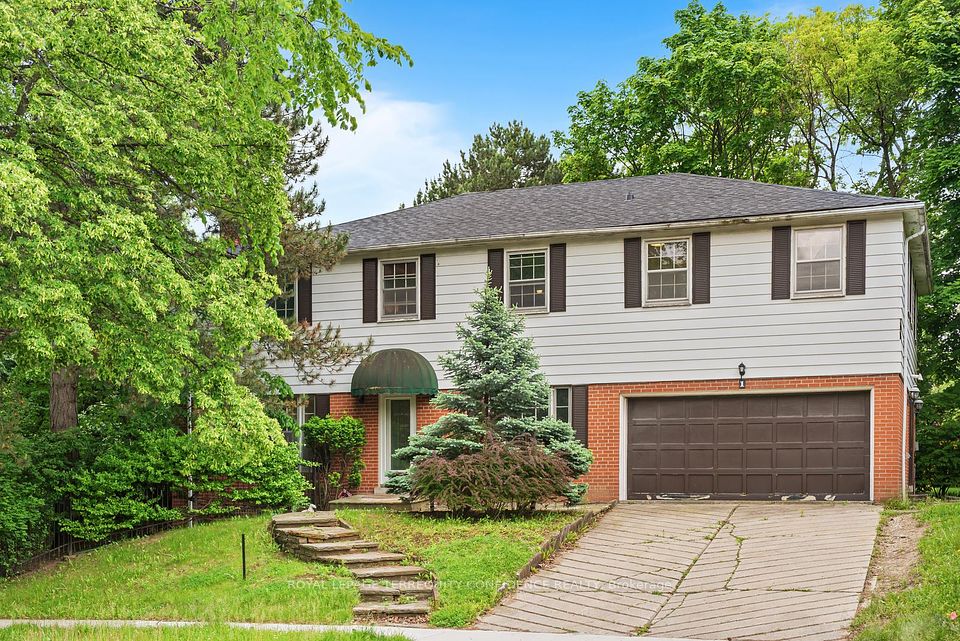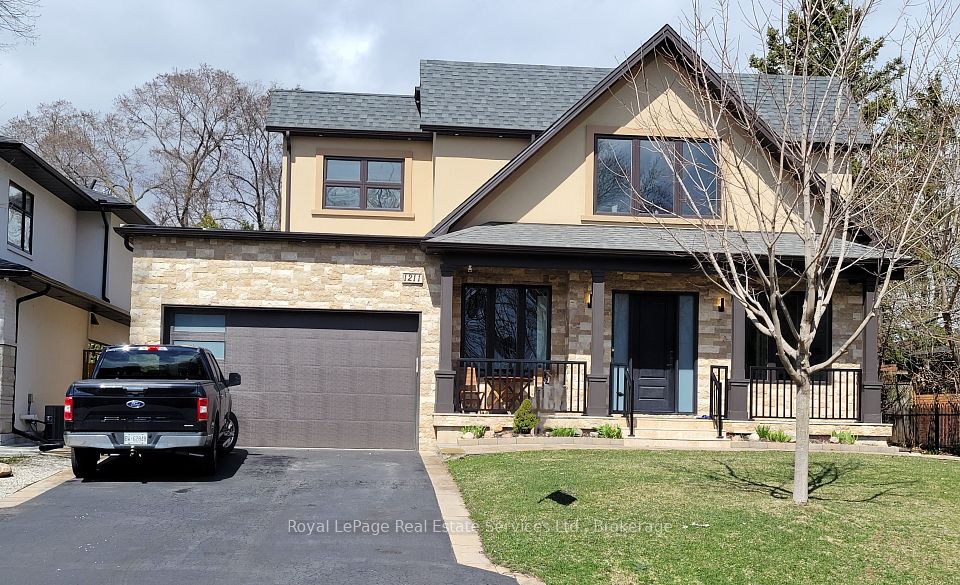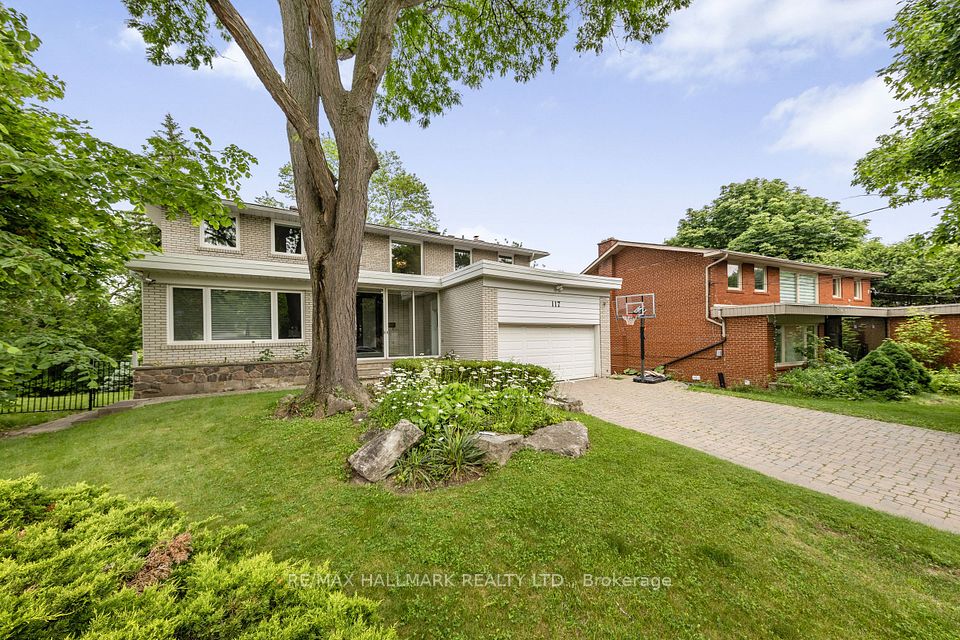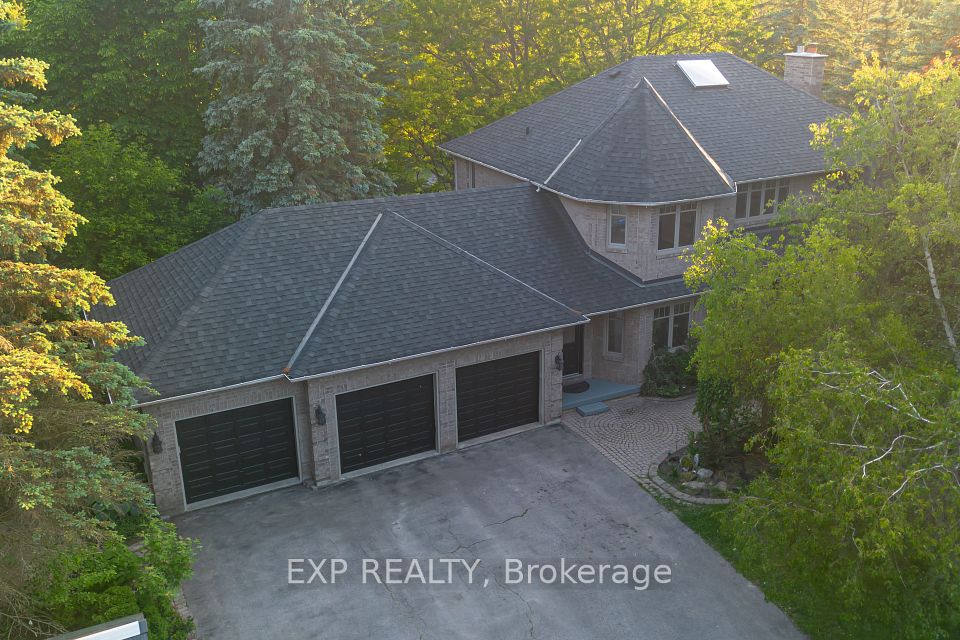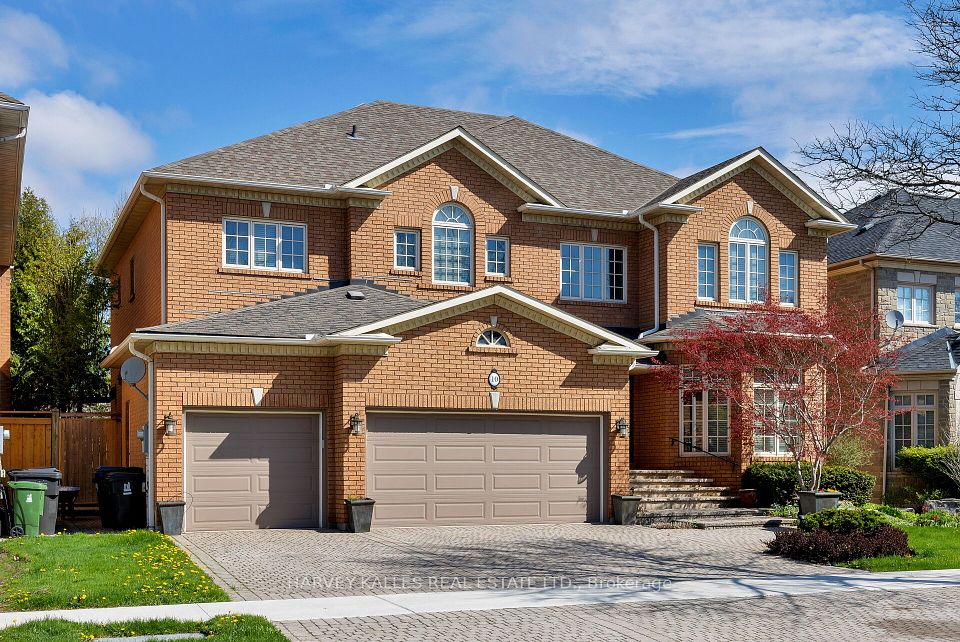
$2,388,000
74 Leisure Lane, Richmond Hill, ON L4C 4X1
Virtual Tours
Price Comparison
Property Description
Property type
Detached
Lot size
N/A
Style
2-Storey
Approx. Area
N/A
Room Information
| Room Type | Dimension (length x width) | Features | Level |
|---|---|---|---|
| Living Room | 6 x 5.54 m | Open Concept, Pot Lights, Open Concept | Main |
| Dining Room | 6 x 5.54 m | Combined w/Living, Pot Lights, Open Concept | Main |
| Kitchen | 5.66 x 4.36 m | B/I Appliances, Centre Island, Stainless Steel Appl | Main |
| Family Room | 4.84 x 4.37 m | Fireplace, Stone Floor, Large Window | Main |
About 74 Leisure Lane
Stunning custom-built home showcasing superior quality and craftsmanship in the prestigious Mill Pond area. This bright and spacious residence features 5 luxurious bathrooms, soaring 10-foot ceilings on the main floor, and modern square LED pot lights throughout. The grand landing area is highlighted by 3 skylights, enhancing the open-concept layout of the main floor, including dining, living, and gourmet kitchen areas. The kitchen boasts high-end appliances, a center island with top-of-the-line marble countertops, and a custom mix of lacquered and walnut cabinetry. The primary bedroom offers a walk-in closet, top-quality hardwood floors, and a 5-piece ensuite with heated flooring. Additional features include a 2-car garage, custom natural stone exterior stairs, and a designated space for an upper-level laundry setup. **EXTRAS** Premium Bertazzoni appliances include a 6-burner gas cooktop, built-in warmer, microwave, oven, dishwasher, and a Fhiaba fridge. Includes Electrolux washer/dryer. Steps to Mill Pond, Major Mackenzie High (IB program), and near the hospital.
Home Overview
Last updated
Jun 6
Virtual tour
None
Basement information
Finished
Building size
--
Status
In-Active
Property sub type
Detached
Maintenance fee
$N/A
Year built
--
Additional Details
MORTGAGE INFO
ESTIMATED PAYMENT
Location
Some information about this property - Leisure Lane

Book a Showing
Find your dream home ✨
I agree to receive marketing and customer service calls and text messages from homepapa. Consent is not a condition of purchase. Msg/data rates may apply. Msg frequency varies. Reply STOP to unsubscribe. Privacy Policy & Terms of Service.






