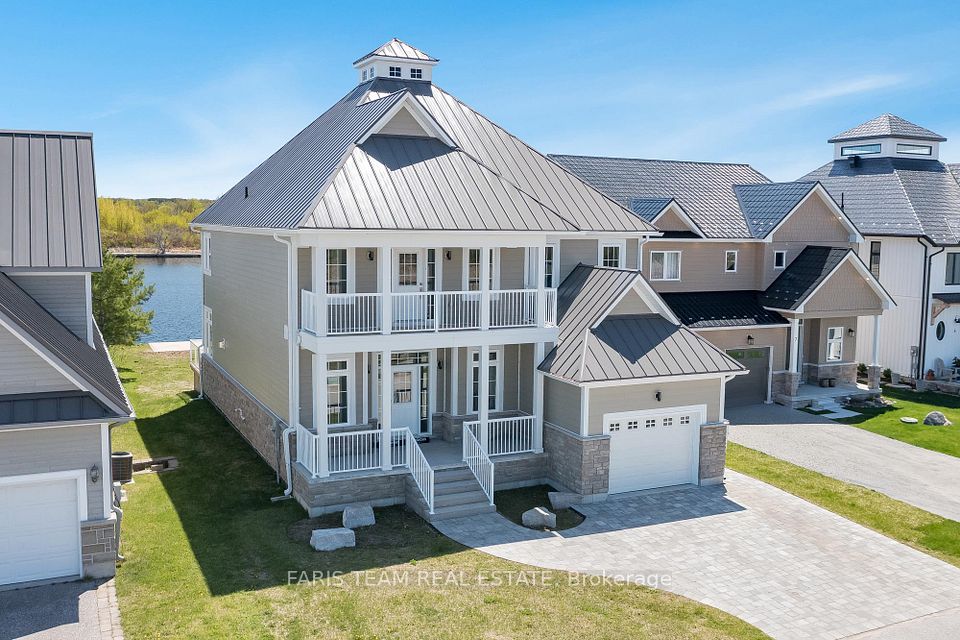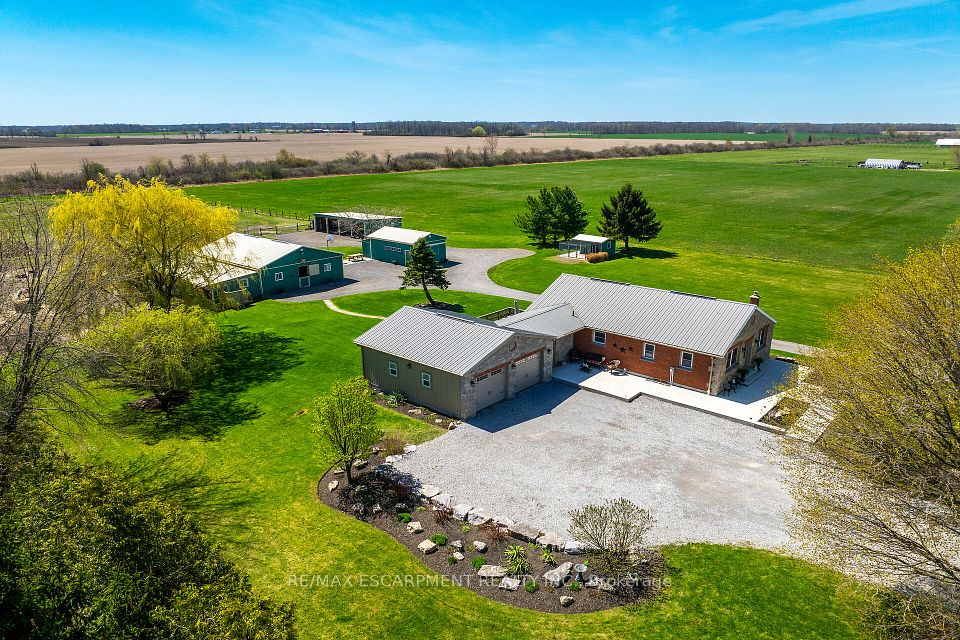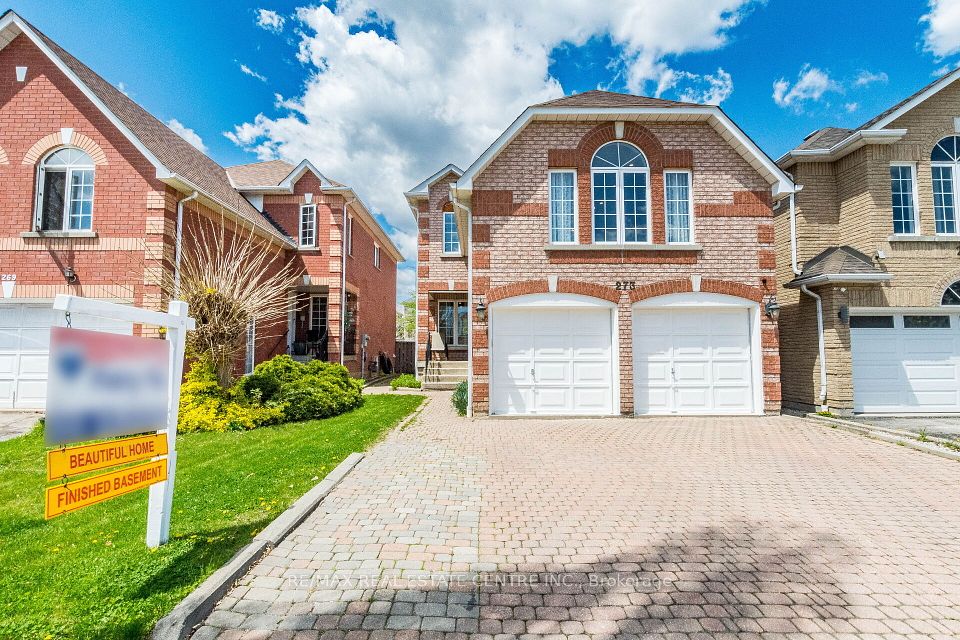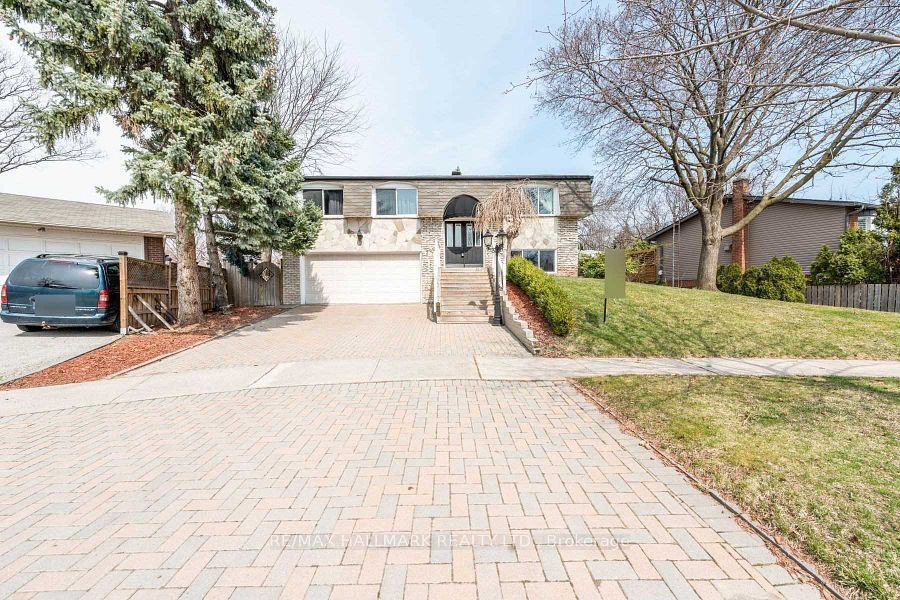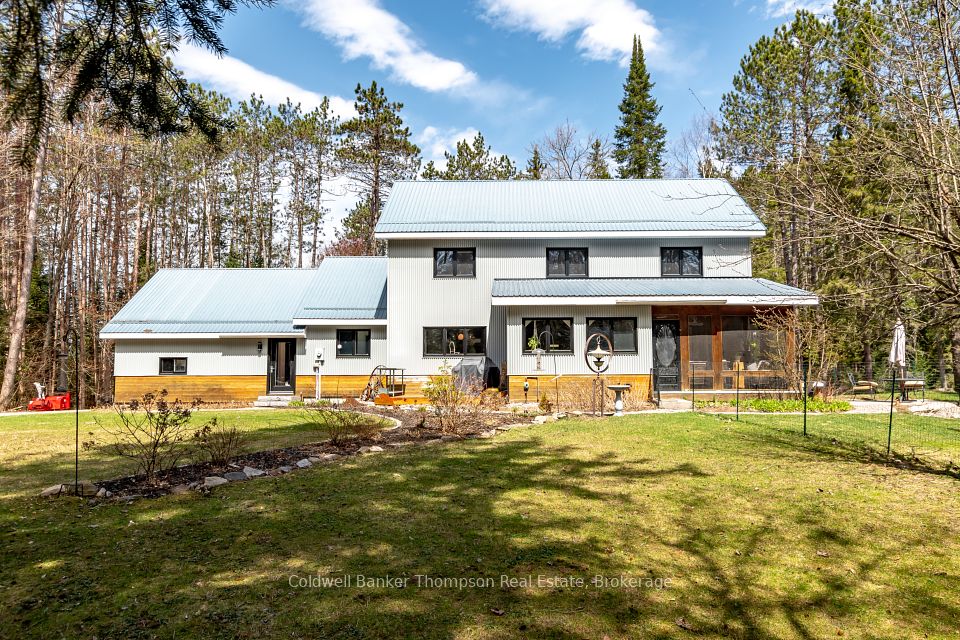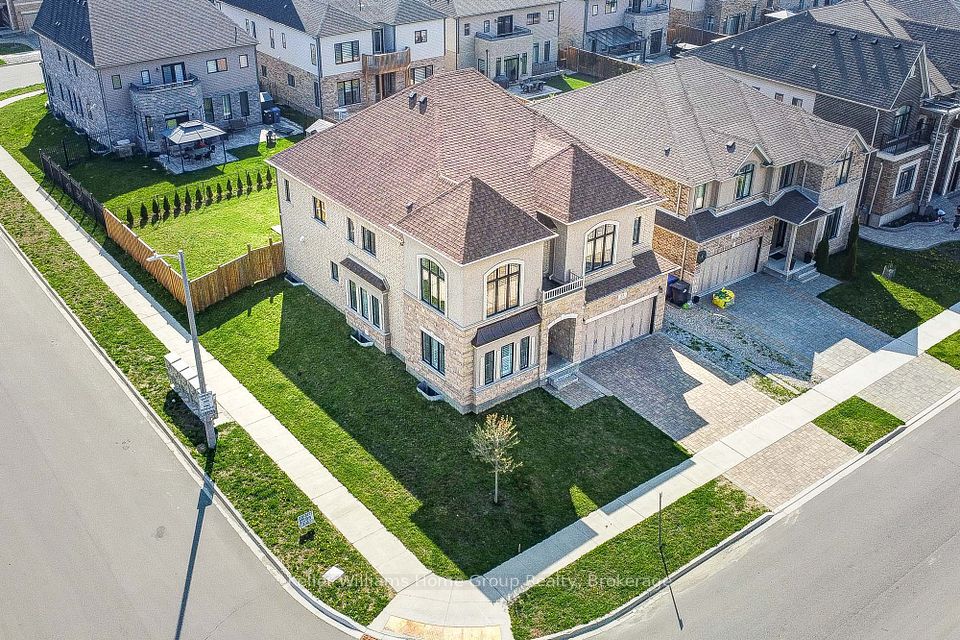$1,888,000
74 Hubner Avenue, Markham, ON L6C 0R6
Price Comparison
Property Description
Property type
Detached
Lot size
N/A
Style
2-Storey
Approx. Area
N/A
Room Information
| Room Type | Dimension (length x width) | Features | Level |
|---|---|---|---|
| Family Room | 6.1 x 4.27 m | Hardwood Floor, Open Concept, Fireplace | Main |
| Kitchen | 4.14 x 3.35 m | Quartz Counter, Stainless Steel Appl | Main |
| Breakfast | 4.14 x 3.05 m | Hardwood Floor, Overlooks Backyard | Main |
| Primary Bedroom | 5.33 x 4.27 m | Walk-In Closet(s), 5 Pc Ensuite, Double Closet | Second |
About 74 Hubner Avenue
Welcome To 74 Hubner Avenue, Nestled In The Highly Desirable Berczy Community Of Markham. This Stunning 2-Storey Detached Home Offers Exceptional Curb Appeal With A North-Facing Frontage On A Quiet Street Near Top-Ranked Schools, Parks, And Amenities. The Main Floor Boasts A Bright And Open Layout Featuring Hardwood Floors Throughout, Soaring 17 Ft Ceilings In The Grand Foyer, Pot Lights, And A Gas Fireplace In The Family Room. The Chef-Inspired Kitchen Is Fully Upgraded With Quartz Countertops, Marble Backsplash, Extended Cabinets, Stainless Steel Appliances Including A Gas Stove, And A Walk-Out To A Private Deck With A Gas BBQ LinePerfect For Entertaining. Upstairs, You'll Find Four Spacious Bedrooms, Each With Access To Ensuite Baths, Including A Luxurious Primary Suite With A Walk-In Closet And 5-Piece Ensuite. The Unfinished Basement Offers Endless Potential For Customization. Additional Highlights Include A Double Garage, 3-Car Driveway (Total 5 Parking Spaces), Main Floor Laundry, And Central Air Conditioning. Move-In Ready With Flexible PossessionA Rare Gem You Dont Want To Miss!
Home Overview
Last updated
12 minutes ago
Virtual tour
None
Basement information
Unfinished
Building size
--
Status
In-Active
Property sub type
Detached
Maintenance fee
$N/A
Year built
--
Additional Details
MORTGAGE INFO
ESTIMATED PAYMENT
Location
Some information about this property - Hubner Avenue

Book a Showing
Find your dream home ✨
I agree to receive marketing and customer service calls and text messages from homepapa. Consent is not a condition of purchase. Msg/data rates may apply. Msg frequency varies. Reply STOP to unsubscribe. Privacy Policy & Terms of Service.








