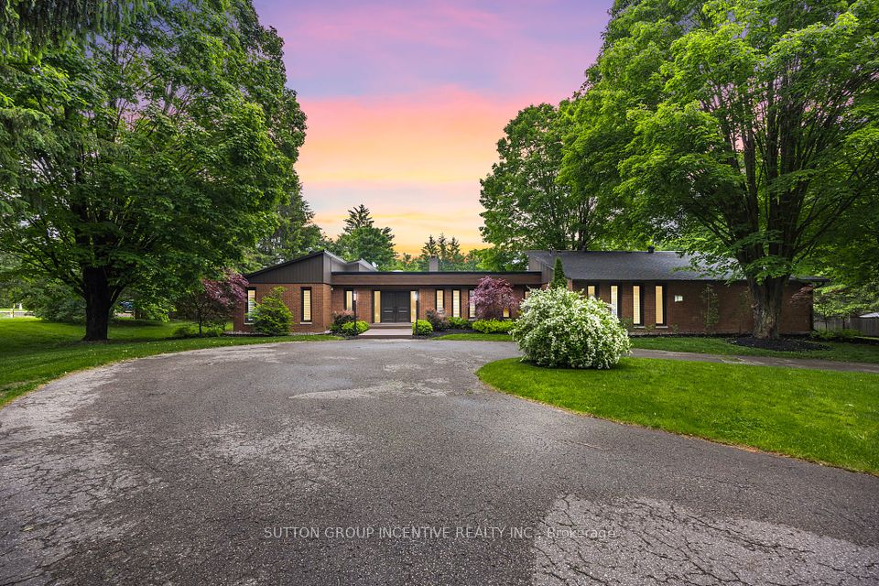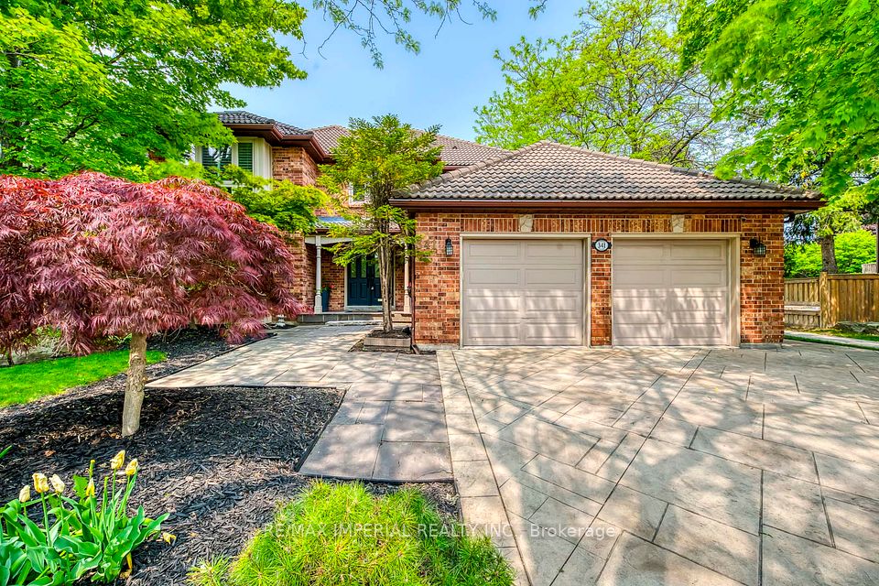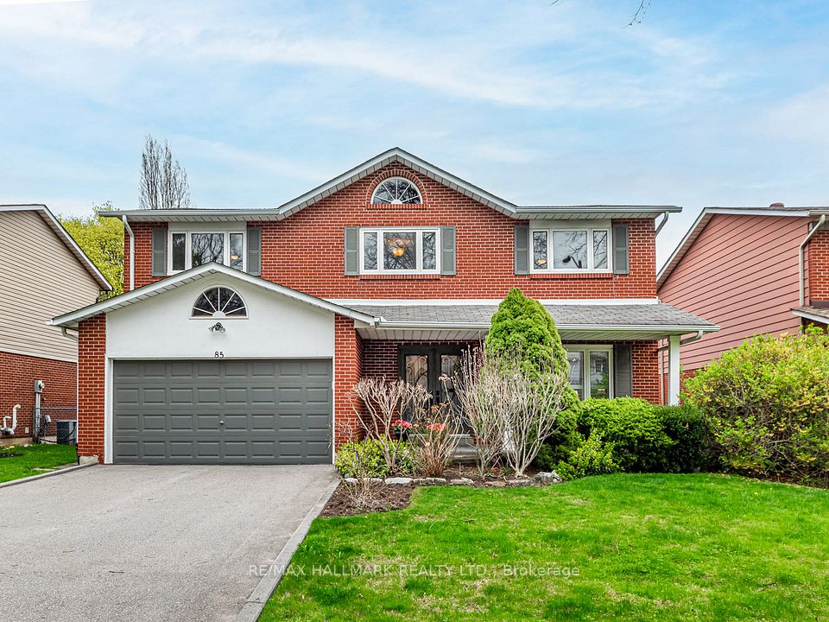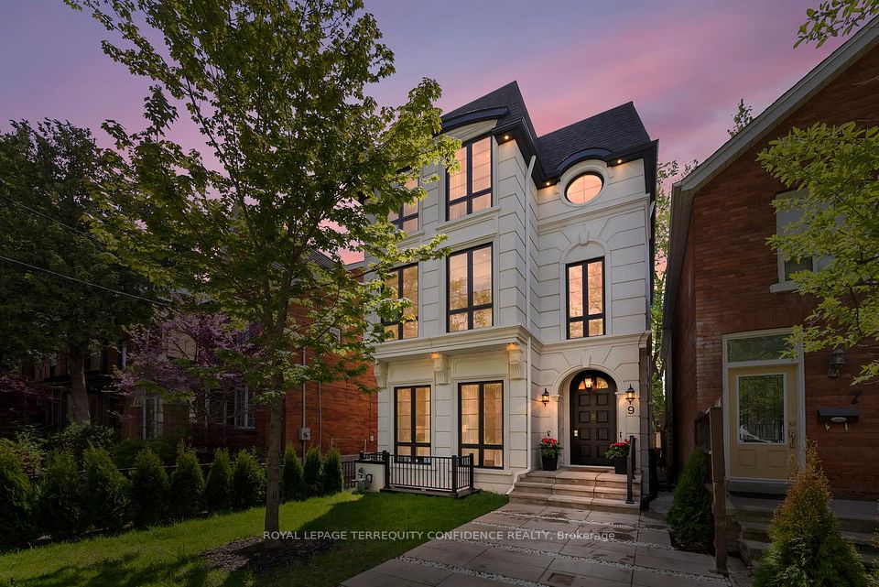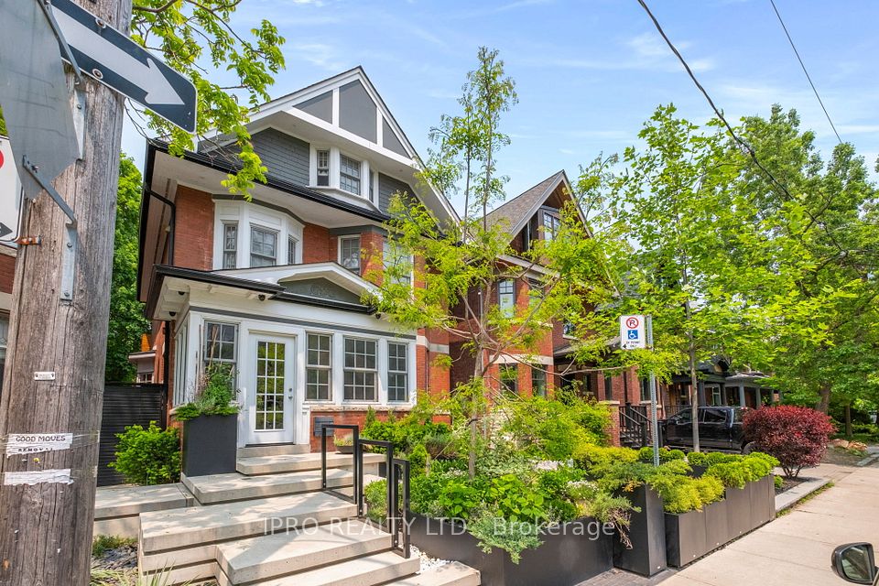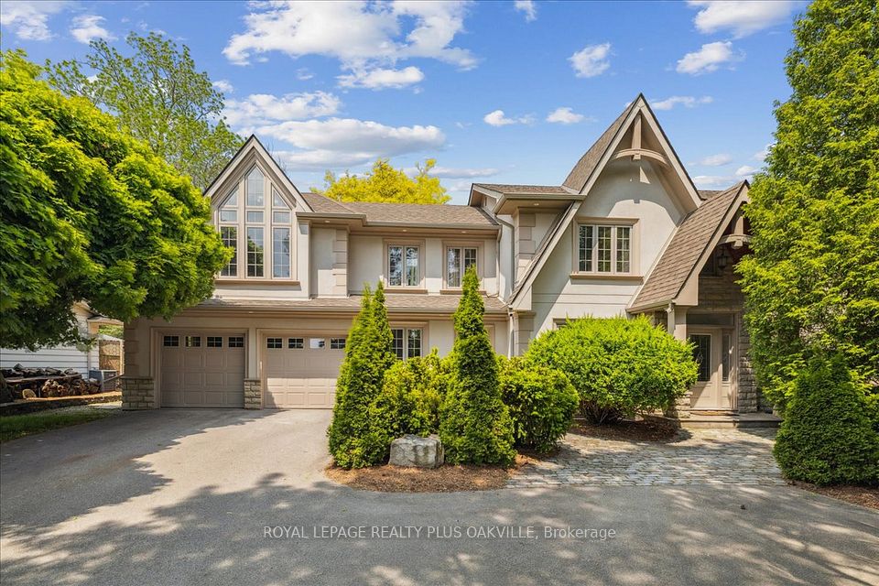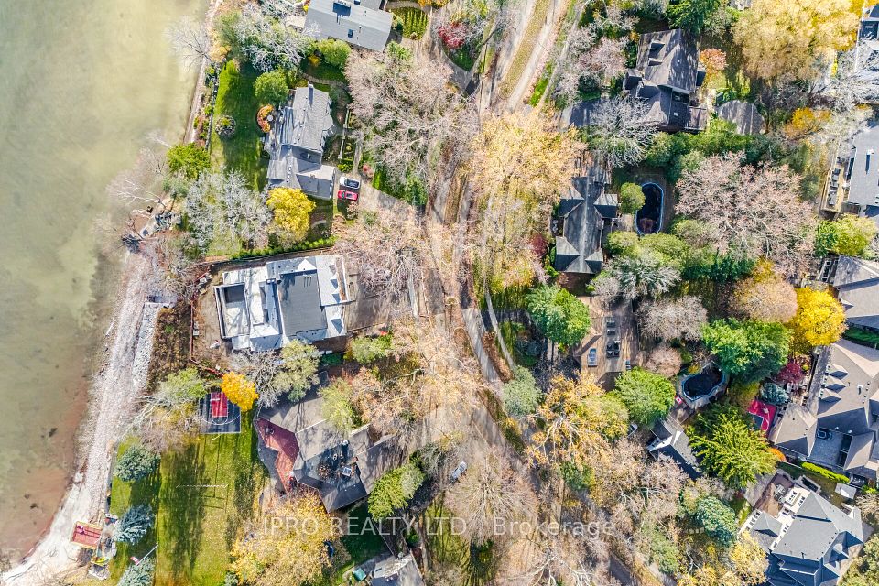
$2,799,900
74 Gilmour Road, Puslinch, ON N0B 2J0
Virtual Tours
Price Comparison
Property Description
Property type
Detached
Lot size
N/A
Style
Bungalow
Approx. Area
N/A
Room Information
| Room Type | Dimension (length x width) | Features | Level |
|---|---|---|---|
| Laundry | 4.43 x 2.61 m | N/A | Main |
| Kitchen | 3.06 x 5.28 m | N/A | Main |
| Dining Room | 3.25 x 5.28 m | N/A | Main |
| Living Room | 6.43 x 4.92 m | Fireplace | Main |
About 74 Gilmour Road
Experience refined living in this beautifully crafted Charleston Homes bungalow, perfectly blending luxury, function, and design.Finished in 2022 and set on a picturesque 1-acre lot, this custom-built residence showcases exceptional attention to detail and premium finishes throughout.Inside, maple hardwood flooring flows across the main level, adding warmth and elegance to every space. The main floor offers three spacious bedrooms and a bright, sun-filled office just off the front entrance perfect for working from home or welcoming clients in a professional yet comfortable setting. Oversized and transom windows frame gorgeous backyard views and flood the home with natural light.Over $120,000 in Barzotti custom cabinetry and built-ins elevate both function and style, while the open-concept layout is ideal for everyday living and upscale entertaining.The triple car garage is fully equipped with automatic openers on all doors. Downstairs, the walk-out basement features a self-contained in-law suite with a separate entrance perfect for multigenerational living or guests. A professional sprung floor in the dedicated dance studio/gym adds a thoughtful touch for fitness or performance needs.Step outside to your private backyard retreat. With over $350,000 in landscaping, the expansive outdoor space includes a stunning saltwater pool, manicured gardens, and a built-in sprinkler system for effortless upkeep.Ideally located just minutes from the 401, with quick access to Guelph, Cambridge, Burlington, and surrounding areas, this home offers the perfect balance of convenience and tranquility close to the city, yet surrounded by the peace of country living.
Home Overview
Last updated
2 days ago
Virtual tour
None
Basement information
Finished with Walk-Out, Separate Entrance
Building size
--
Status
In-Active
Property sub type
Detached
Maintenance fee
$N/A
Year built
2025
Additional Details
MORTGAGE INFO
ESTIMATED PAYMENT
Location
Some information about this property - Gilmour Road

Book a Showing
Find your dream home ✨
I agree to receive marketing and customer service calls and text messages from homepapa. Consent is not a condition of purchase. Msg/data rates may apply. Msg frequency varies. Reply STOP to unsubscribe. Privacy Policy & Terms of Service.






