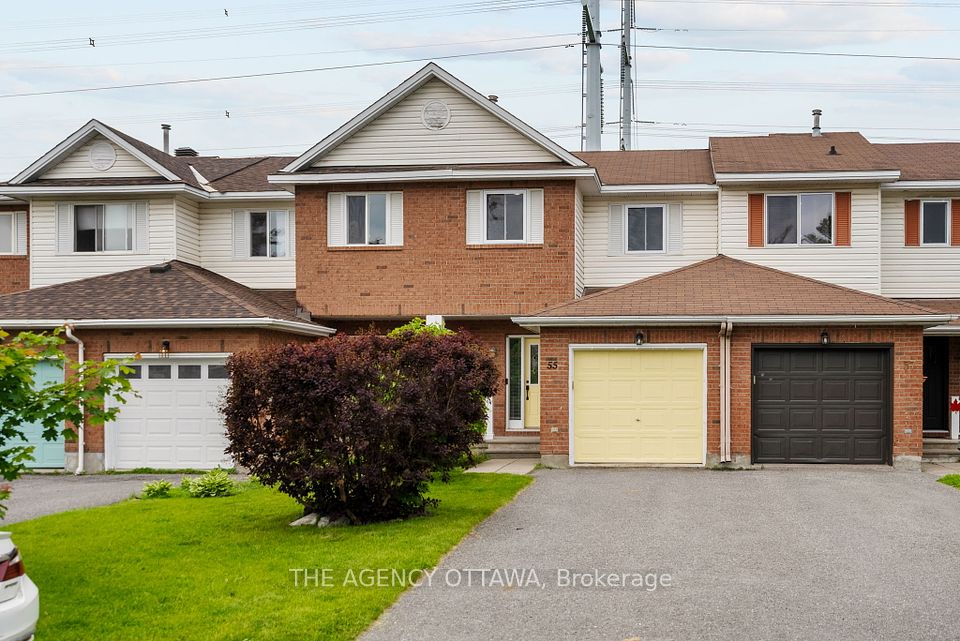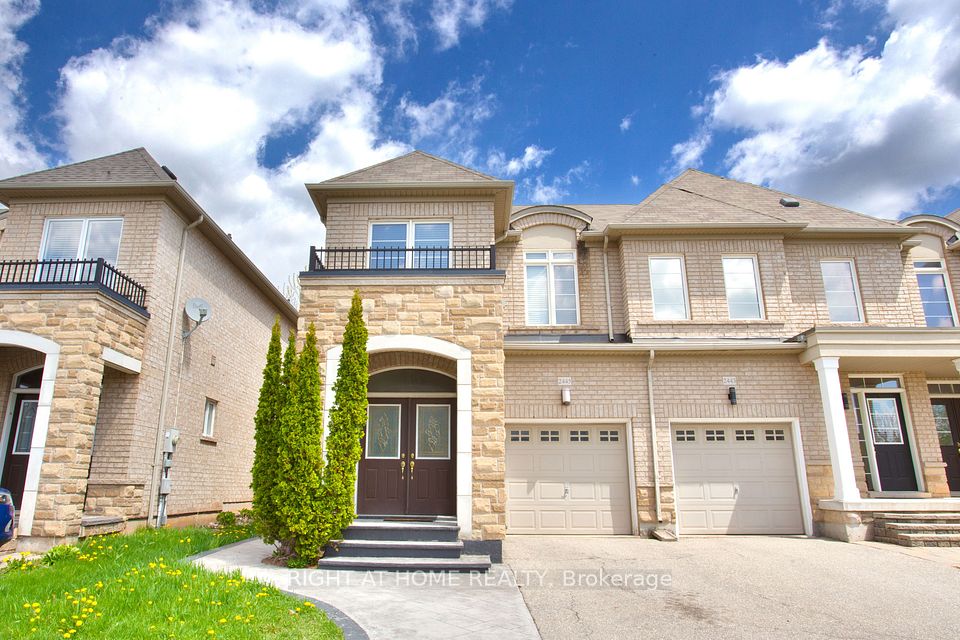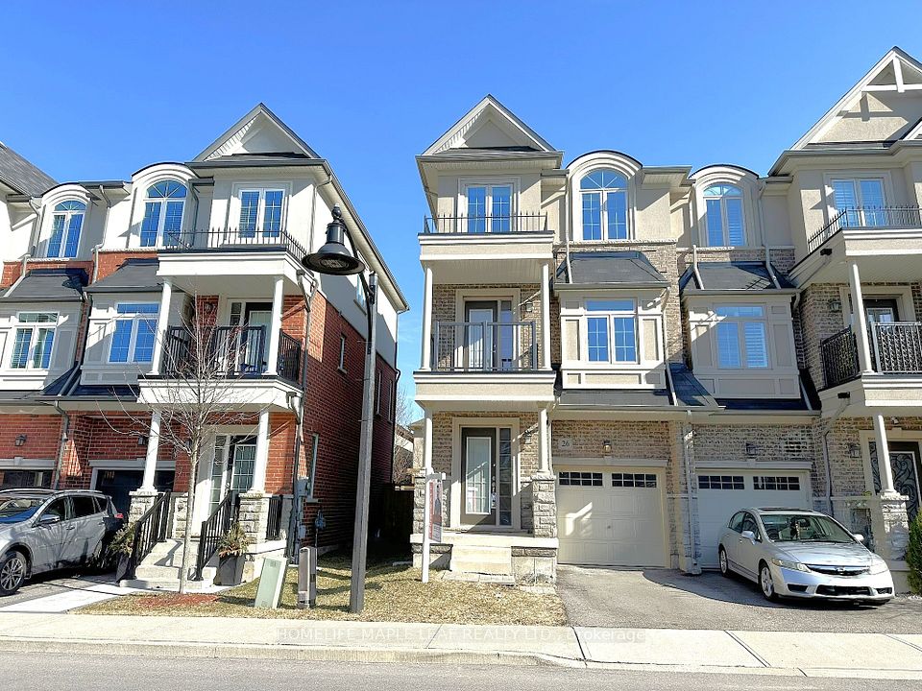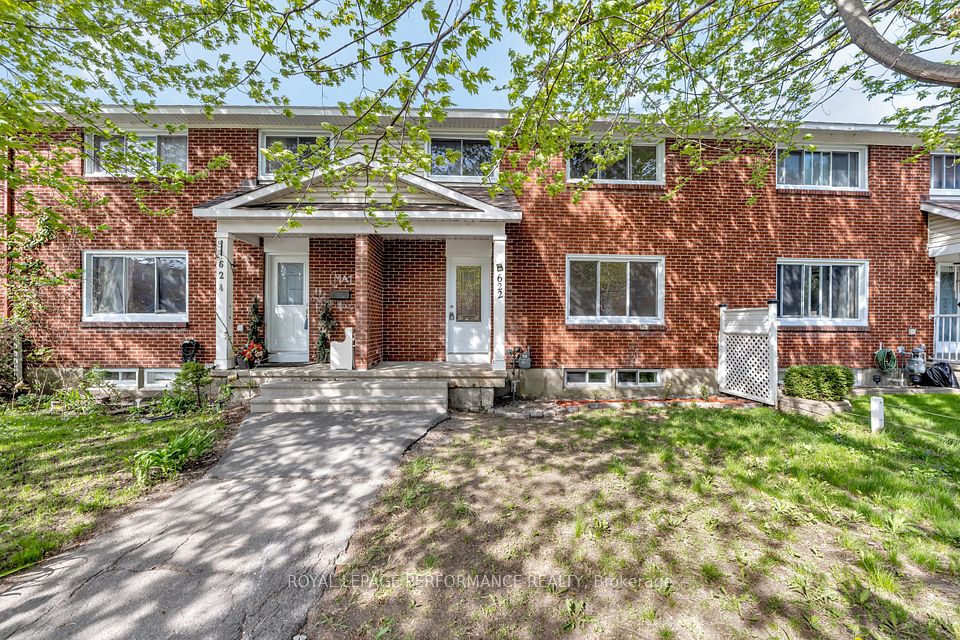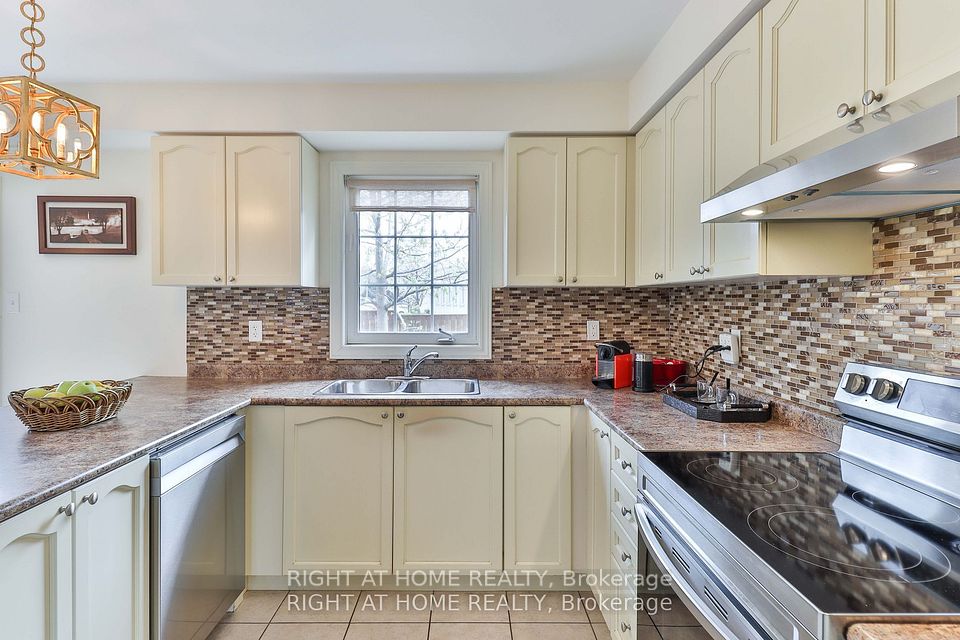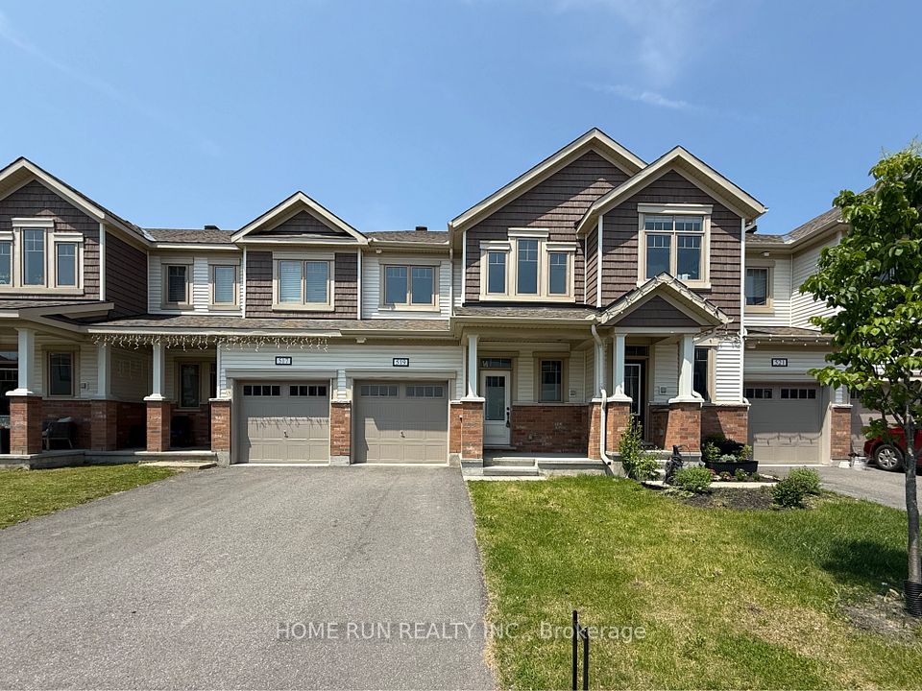
$699,900
74 Colton Circle, Kitchener, ON N2A 4K4
Virtual Tours
Price Comparison
Property Description
Property type
Att/Row/Townhouse
Lot size
N/A
Style
2-Storey
Approx. Area
N/A
Room Information
| Room Type | Dimension (length x width) | Features | Level |
|---|---|---|---|
| Foyer | 1.73 x 3.51 m | N/A | Main |
| Bathroom | 1.35 x 1.7 m | 2 Pc Bath | Main |
| Living Room | 4.22 x 6.5 m | Hardwood Floor | Main |
| Kitchen | 2.54 x 3.2 m | Open Concept | Main |
About 74 Colton Circle
Welcome to 74 Colton Circle in Kitchener, a beautifully maintained end-unit townhome backing onto peaceful greenspace, located in one of the citys most desirable school districts. Offering over 2,300 square feet of bright and functional living space, this 3-bedroom plus office space, 4-bathroom home feels more like a detached house.The main floor features an open-concept layout with gleaming hardwood floors and a spacious front foyer. Upstairs, the primary bedroom offers a walk-in closet and a private 4-piece ensuite, while two more generously sized bedrooms and a full bathroom complete the level.The fully finished basement provides extra living space thats perfect for a family room, home office, or playroom, along with an additional powder room.Step outside to a fully fenced backyard with no rear neighbours, backing onto greenspace for added privacy. Theres a gas BBQ hookup for easy outdoor entertaining, and the manicured gardens offer lovely curb appeal. Parking is no problem with space for two cars in the driveway and one in the garage.Close to top-rated schools, parks, and everyday amenities, this home is move-in ready and ideal for families looking for comfort, convenience, and a great location. Book your showing today!
Home Overview
Last updated
13 hours ago
Virtual tour
None
Basement information
Full, Finished
Building size
--
Status
In-Active
Property sub type
Att/Row/Townhouse
Maintenance fee
$N/A
Year built
2024
Additional Details
MORTGAGE INFO
ESTIMATED PAYMENT
Location
Some information about this property - Colton Circle

Book a Showing
Find your dream home ✨
I agree to receive marketing and customer service calls and text messages from homepapa. Consent is not a condition of purchase. Msg/data rates may apply. Msg frequency varies. Reply STOP to unsubscribe. Privacy Policy & Terms of Service.






