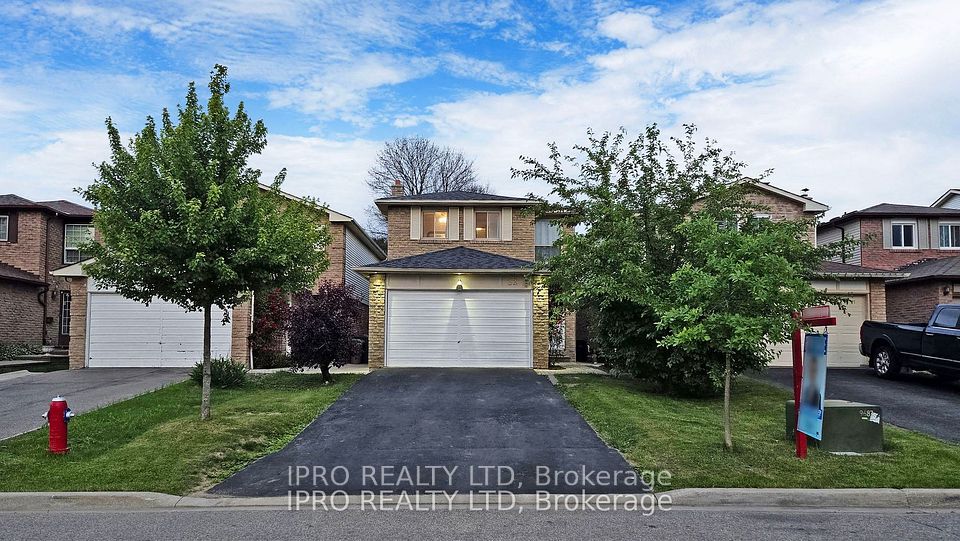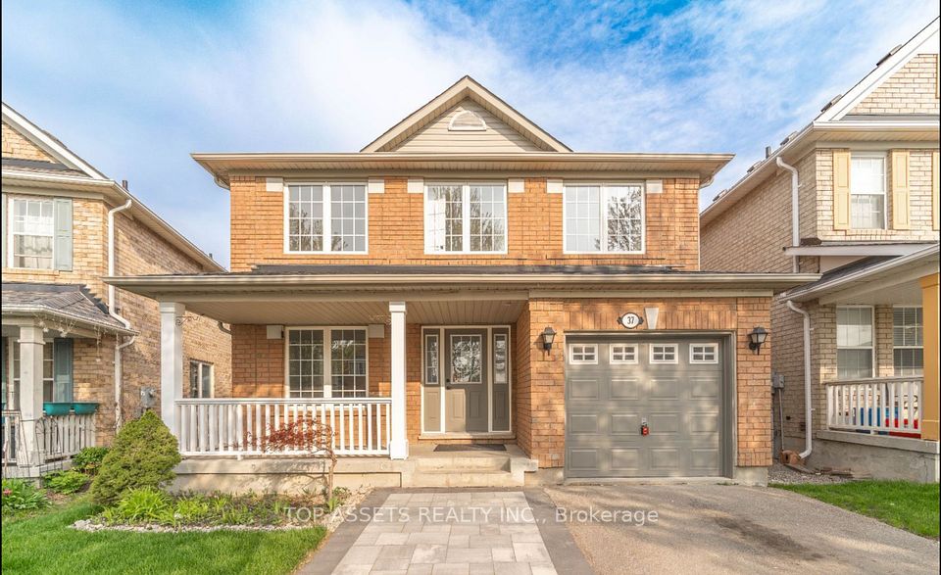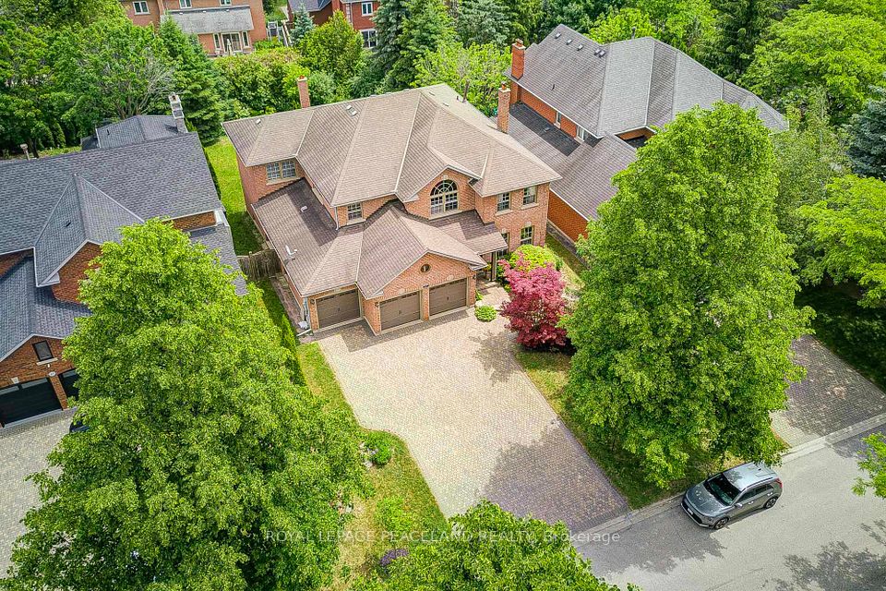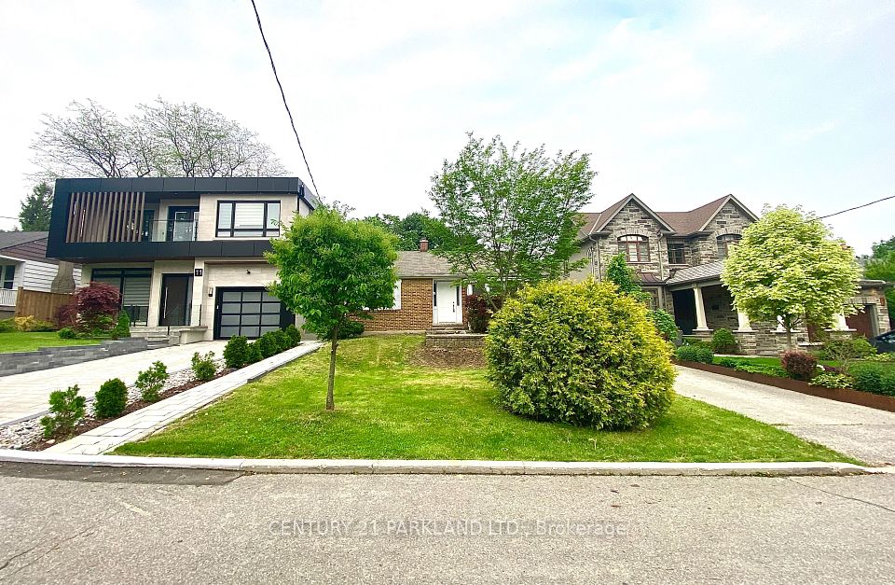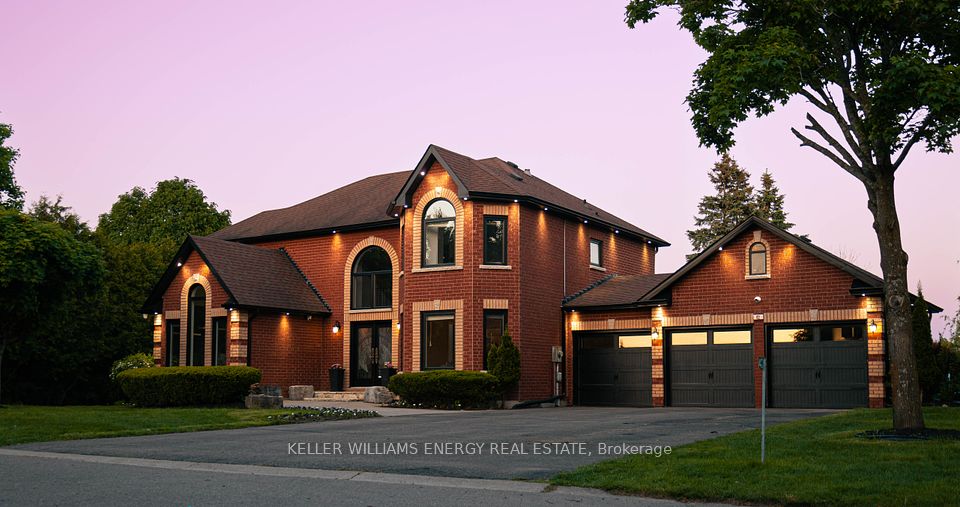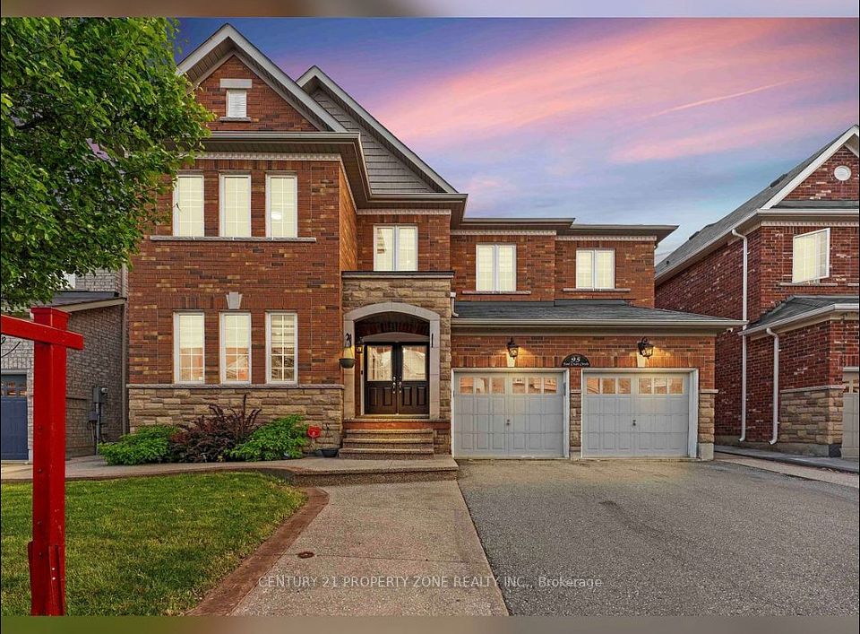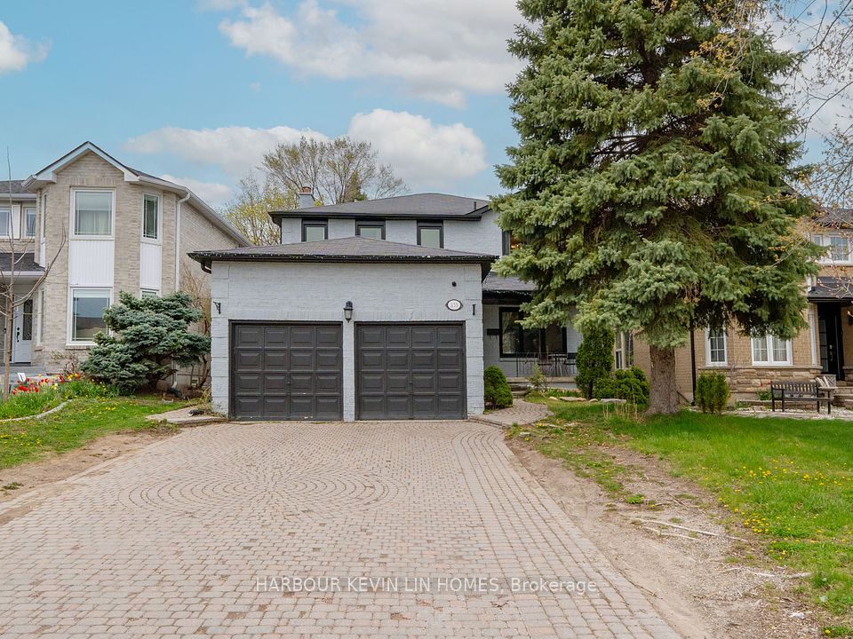
$1,500,000
74 Bucksaw Street, Brampton, ON L7A 4R3
Virtual Tours
Price Comparison
Property Description
Property type
Detached
Lot size
N/A
Style
2-Storey
Approx. Area
N/A
Room Information
| Room Type | Dimension (length x width) | Features | Level |
|---|---|---|---|
| Living Room | 3.05 x 3.05 m | Hardwood Floor, Window, Combined w/Dining | Ground |
| Dining Room | 3.66 x 4.15 m | Hardwood Floor, Window, Combined w/Living | Ground |
| Family Room | 5.06 x 3.66 m | Hardwood Floor, Fireplace, Window | Ground |
| Breakfast | 4.58 x 3.05 m | Ceramic Floor, W/O To Deck, Combined w/Kitchen | Ground |
About 74 Bucksaw Street
Stunning Detached Home on Ravine Lot | Legal Basement Apartment | Premium Location! Welcome to this beautifully upgraded 4+2 bedroom, 5-bathroom home nestled on a premium 41 ft ravine lot. With 2753 sq ft above grade, this home offers a thoughtful layout featuring separate living, family, and dining areas perfect for entertaining or everyday family living. A cozy fireplace in the family room adds warmth and charm during winter months. The upper level boasts four spacious bedrooms, each with ensuite access. Two bedrooms share a Jack & Jill bathroom, making it ideal for growing families. Enjoy elegant hardwood flooring on main floor, including matching oak stairs for a seamless look with matching laminate floors on second floor. The legal 2-bedroom walk-up basement provides excellent income potential (up to $2,500/month) or extended family use. Bonus features include pre-installed security cameras, exposed concrete front patio and throughout the side and walking distance to parks. Just an 8-minute drive to Mount Pleasant GO Station for easy commuting. A rare opportunity to own a beautiful home with income potential, natural beauty, and unmatched functionality... This one won't last long...
Home Overview
Last updated
Jun 5
Virtual tour
None
Basement information
Apartment, Separate Entrance
Building size
--
Status
In-Active
Property sub type
Detached
Maintenance fee
$N/A
Year built
--
Additional Details
MORTGAGE INFO
ESTIMATED PAYMENT
Location
Some information about this property - Bucksaw Street

Book a Showing
Find your dream home ✨
I agree to receive marketing and customer service calls and text messages from homepapa. Consent is not a condition of purchase. Msg/data rates may apply. Msg frequency varies. Reply STOP to unsubscribe. Privacy Policy & Terms of Service.






