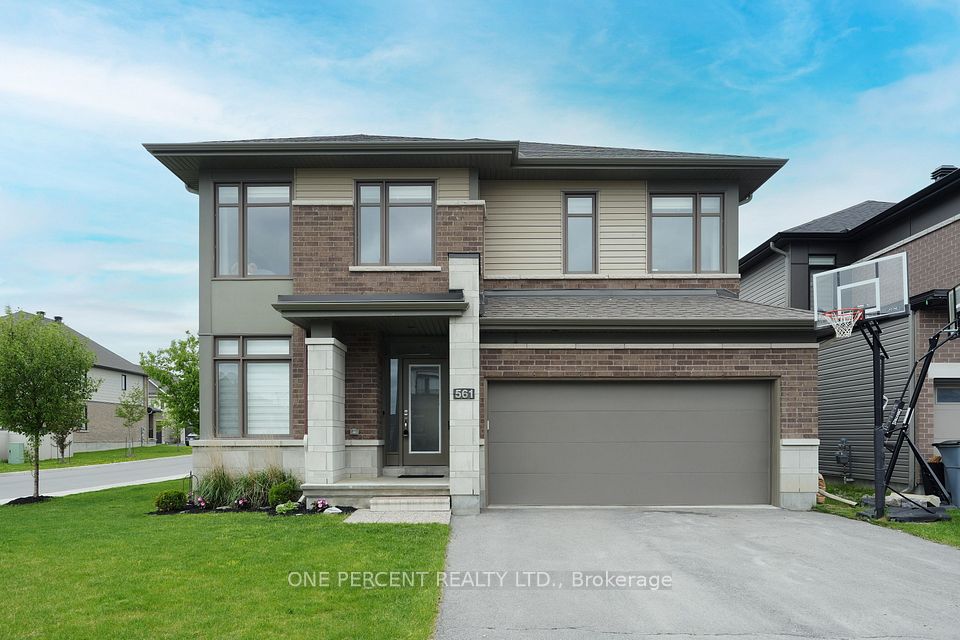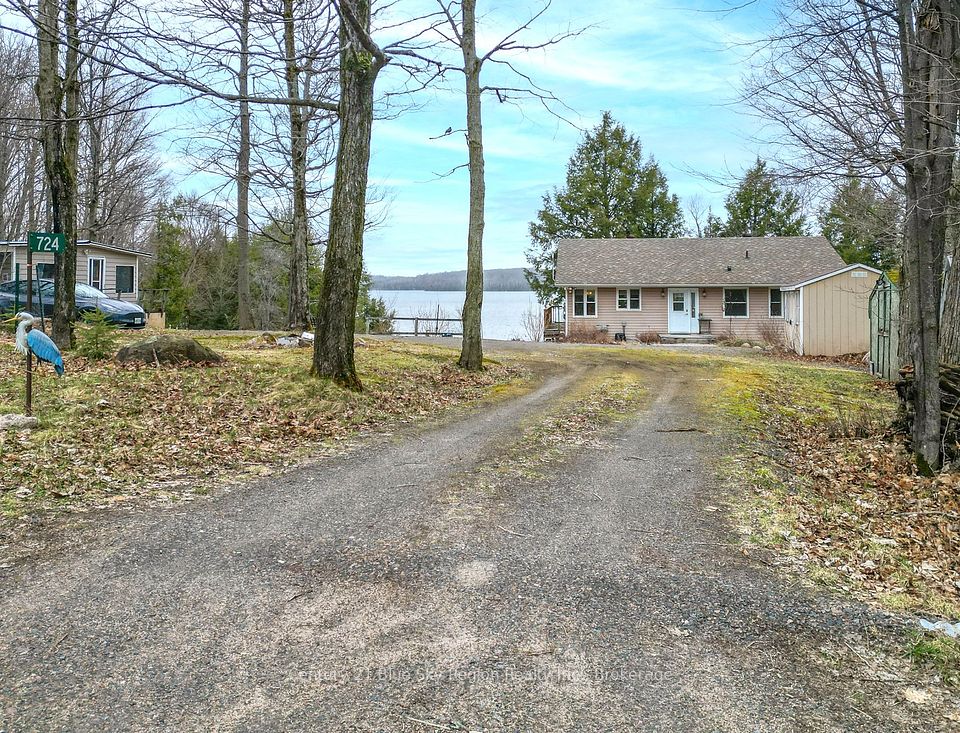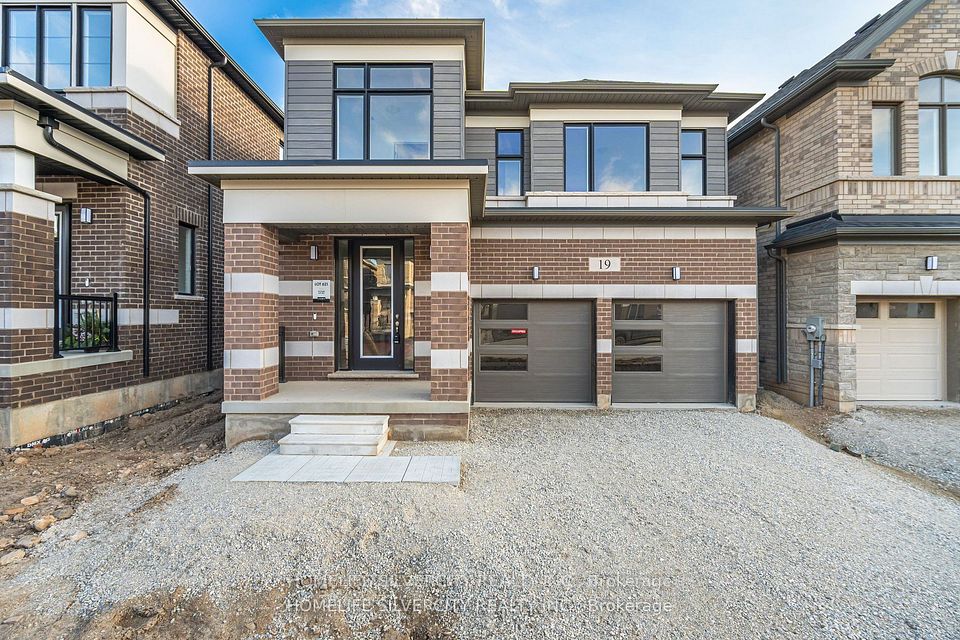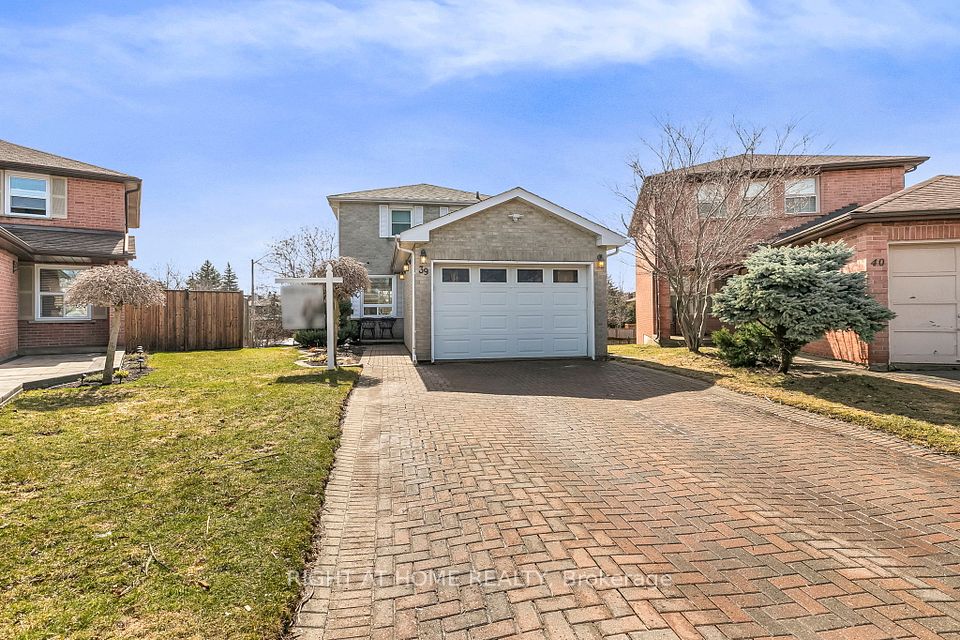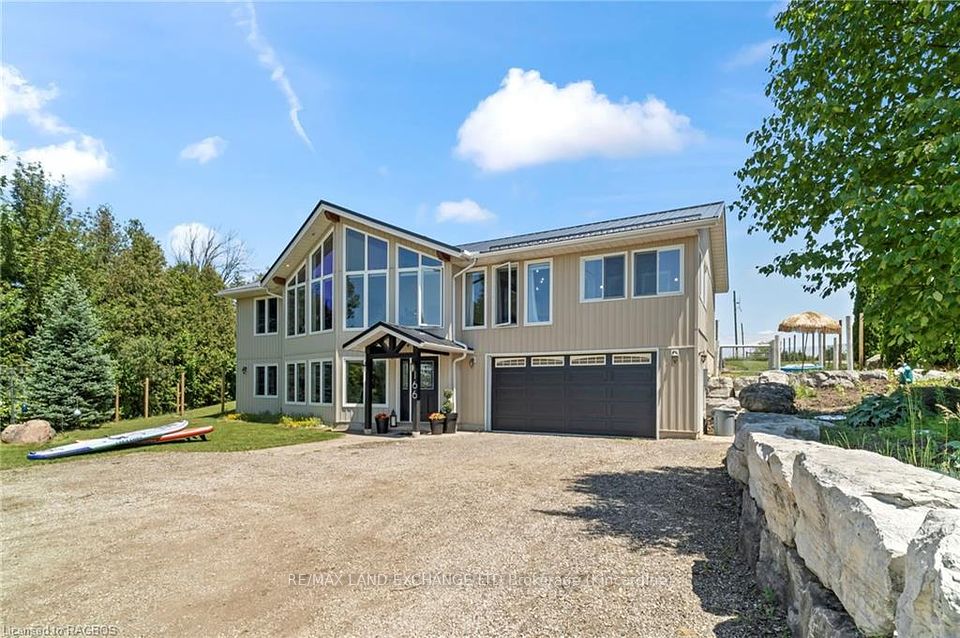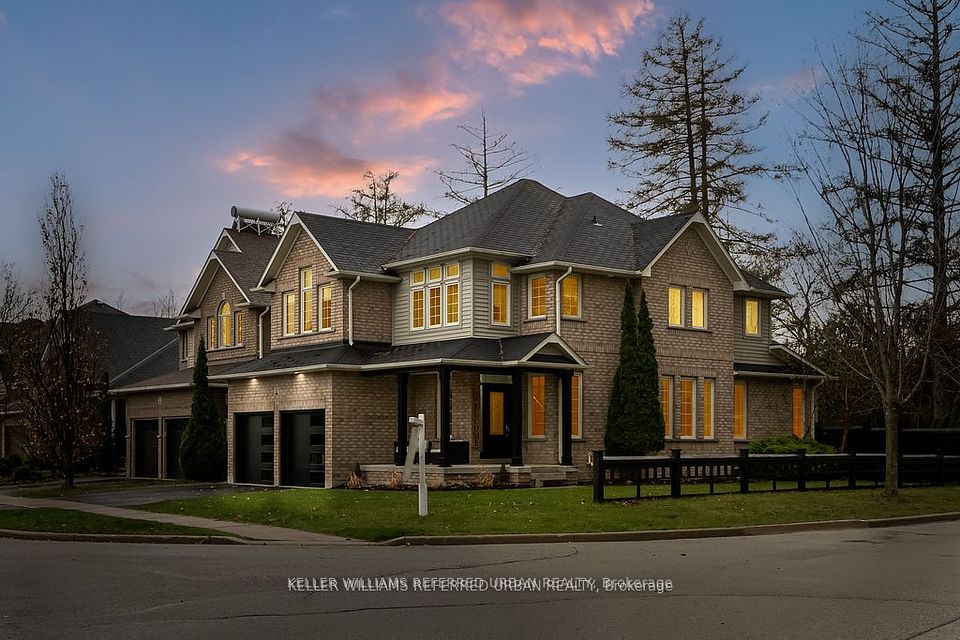
$1,179,000
Last price change Apr 29
74 Barton Lane, Uxbridge, ON L9P 1W2
Price Comparison
Property Description
Property type
Detached
Lot size
N/A
Style
2-Storey
Approx. Area
N/A
Room Information
| Room Type | Dimension (length x width) | Features | Level |
|---|---|---|---|
| Dining Room | 3.26 x 2.71 m | Combined w/Living | Main |
| Living Room | 3.26 x 4.05 m | Combined w/Dining | Main |
| Kitchen | 3.98 x 3.28 m | Overlooks Family, Eat-in Kitchen | Main |
| Breakfast | 3.26 x 2 m | W/O To Yard, Bay Window | Main |
About 74 Barton Lane
Welcome to 74 Barton Lane, turn-key home in a sought-after, family-friendly neighbourhood. This versatile layout offers multiple living spaces, perfect for entertaining or unwinding by the fireplace. The main floor features an open-concept living and dining area, a cozy sitting room adjoining the eat-in kitchen, a powder room, and a convenient laundry/mudroom with direct garage access and a convenient exterior side entrance. The finished basement adds extra functionality with an entertainment area, a wet bar, a multi-purpose room, and ample storage.Step outside to a fully fenced backyard, complete with a spacious walk-out deck, gazebo, new hot tub, and a vegetable garden. Located just steps from schools, parks, and Uxbridge's extensive trail network. Don't miss this fantastic opportunity!
Home Overview
Last updated
19 hours ago
Virtual tour
None
Basement information
Finished
Building size
--
Status
In-Active
Property sub type
Detached
Maintenance fee
$N/A
Year built
--
Additional Details
MORTGAGE INFO
ESTIMATED PAYMENT
Location
Some information about this property - Barton Lane

Book a Showing
Find your dream home ✨
I agree to receive marketing and customer service calls and text messages from homepapa. Consent is not a condition of purchase. Msg/data rates may apply. Msg frequency varies. Reply STOP to unsubscribe. Privacy Policy & Terms of Service.






