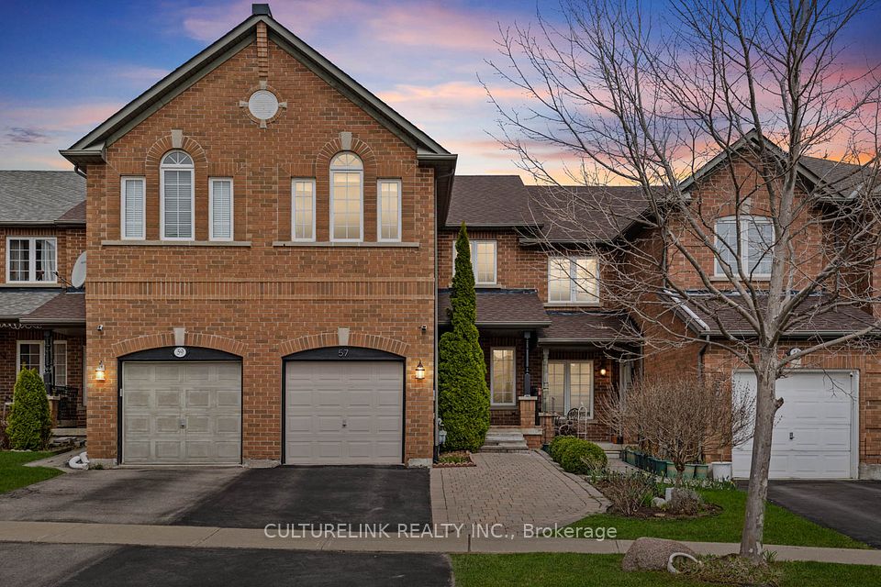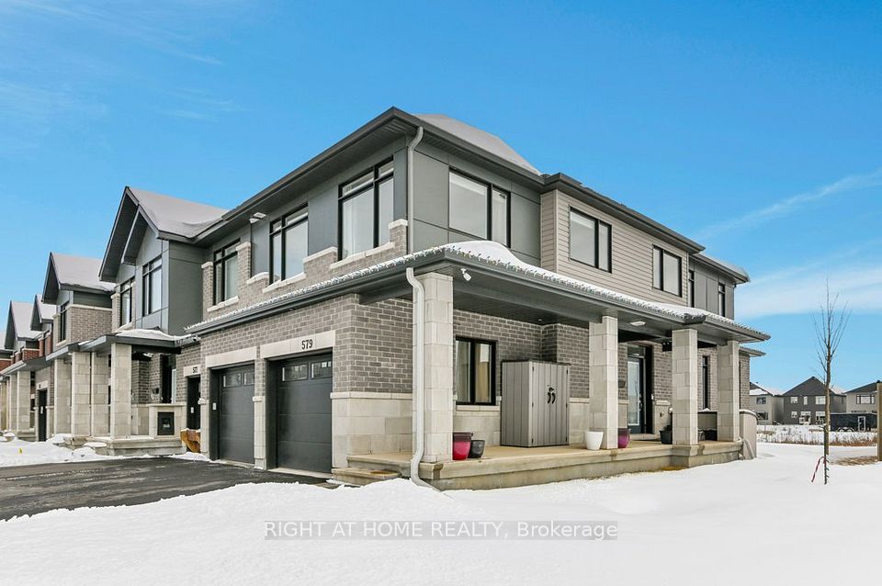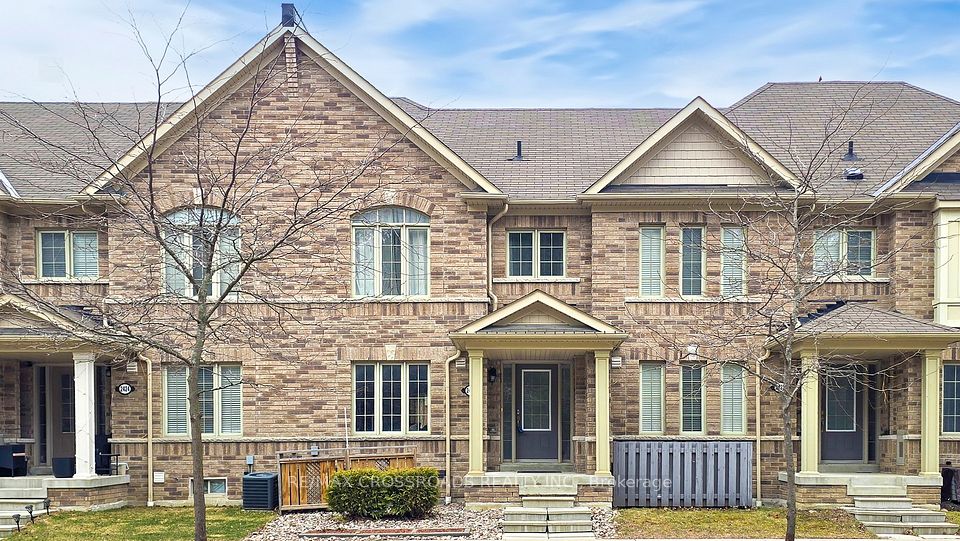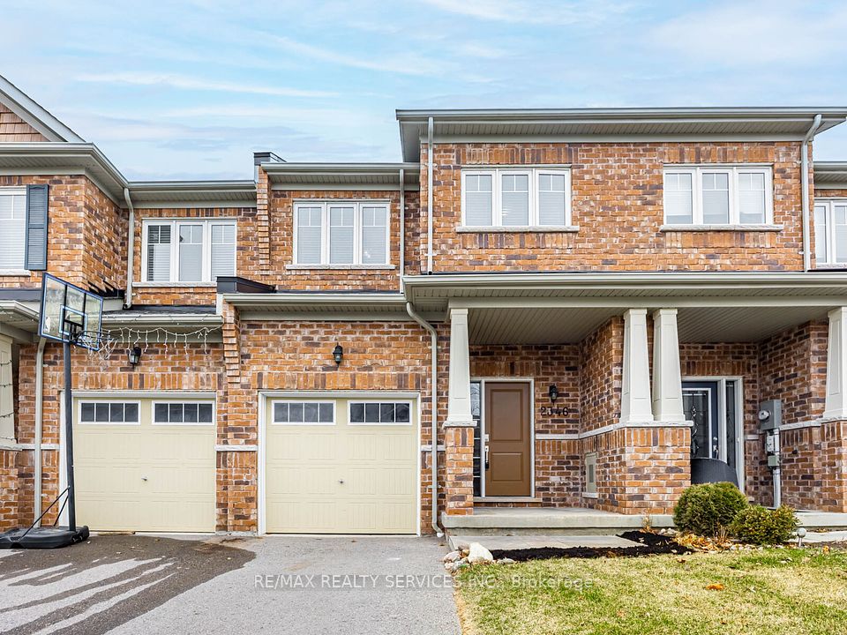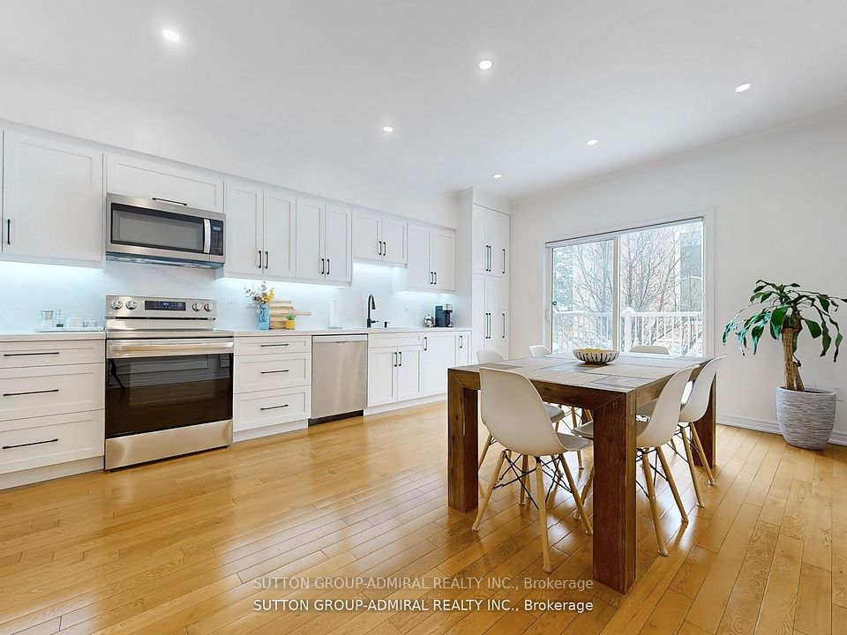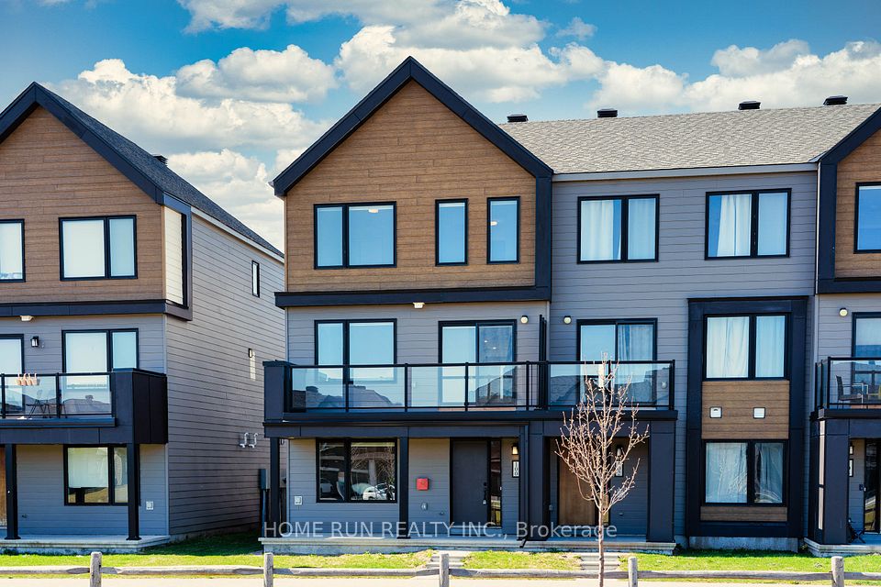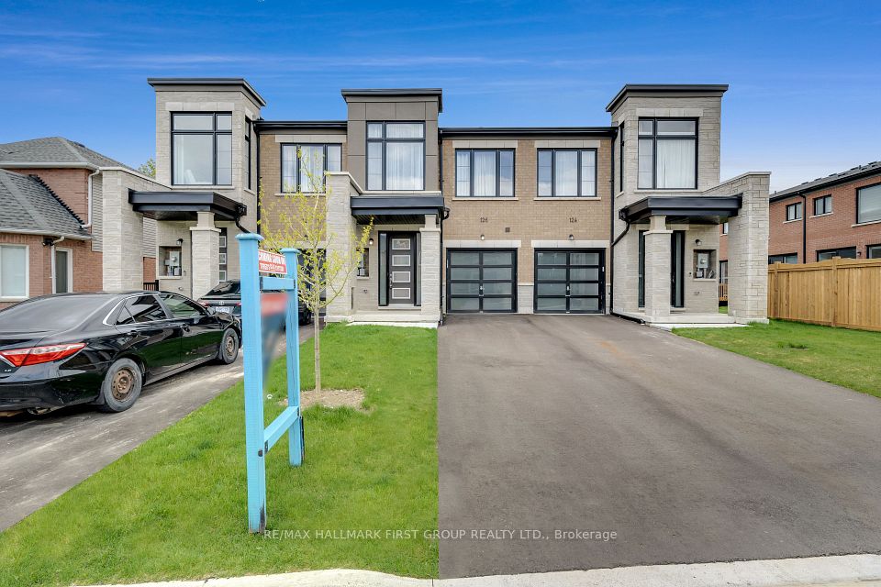$737,500
74 Ambereen Place, Clarington, ON L1C 7H5
Price Comparison
Property Description
Property type
Att/Row/Townhouse
Lot size
N/A
Style
3-Storey
Approx. Area
N/A
Room Information
| Room Type | Dimension (length x width) | Features | Level |
|---|---|---|---|
| Family Room | 3.03 x 3.08 m | Laminate, Window | Main |
| Kitchen | 2.81 x 5.32 m | Laminate, Eat-in Kitchen, Granite Counters | Second |
| Living Room | 4.15 x 3.74 m | Laminate, Open Concept, W/O To Balcony | Second |
| Primary Bedroom | 3.65 x 3.72 m | Laminate, Walk-In Closet(s), 4 Pc Ensuite | Third |
About 74 Ambereen Place
Executive townhome in the heart of Bowmanville, surrounded by walking/biking trails and conservation areas. It features a bright and open concept layout with tasteful contemporary finishes including iron picket staircases and smooth, high ceilings. The eat-in kitchen has a dining space plus additional breakfast bar, stainless steel appliances and granite counters. The adjoining living area features patio door access to a spacious balcony, perfect for enjoying your morning coffee. There's 3 bedrooms on the top floor plus a versatile den on the main floor that can easily be used as a bedroom, office space or additional living space. This exceptional home is move in ready, don't miss your chance to own in this sought-after neighbourhood! **EXTRAS** Main floor garage access (parking for one in garage and one in the driveway). Unspoiled basement. Minutes to schools, parks, shopping, 401 and future Bowmanville GO station.
Home Overview
Last updated
Mar 16
Virtual tour
None
Basement information
Unfinished
Building size
--
Status
In-Active
Property sub type
Att/Row/Townhouse
Maintenance fee
$N/A
Year built
2024
Additional Details
MORTGAGE INFO
ESTIMATED PAYMENT
Location
Some information about this property - Ambereen Place

Book a Showing
Find your dream home ✨
I agree to receive marketing and customer service calls and text messages from homepapa. Consent is not a condition of purchase. Msg/data rates may apply. Msg frequency varies. Reply STOP to unsubscribe. Privacy Policy & Terms of Service.







