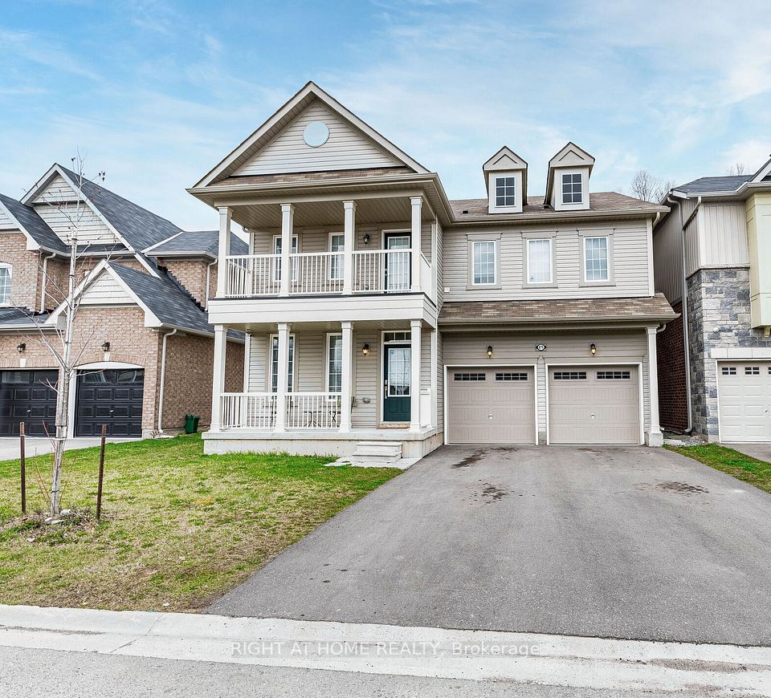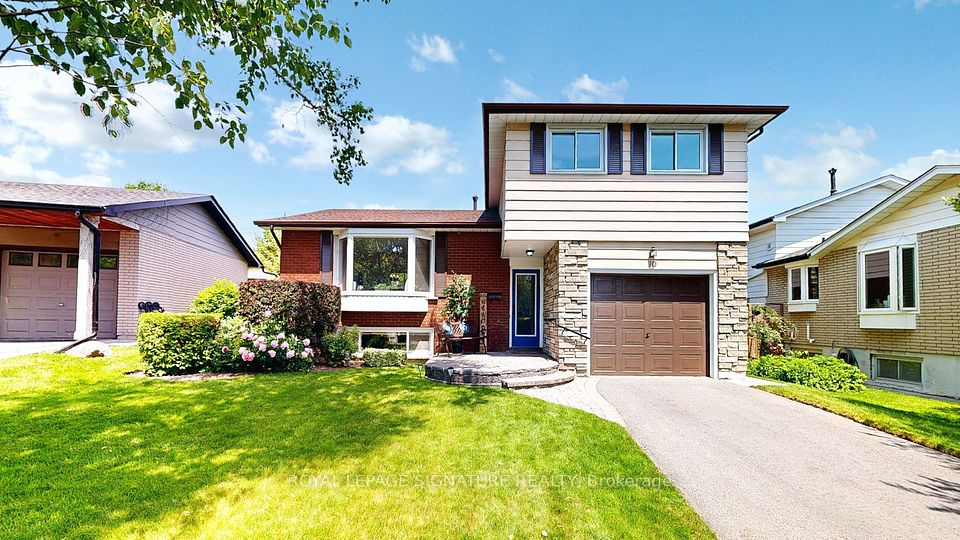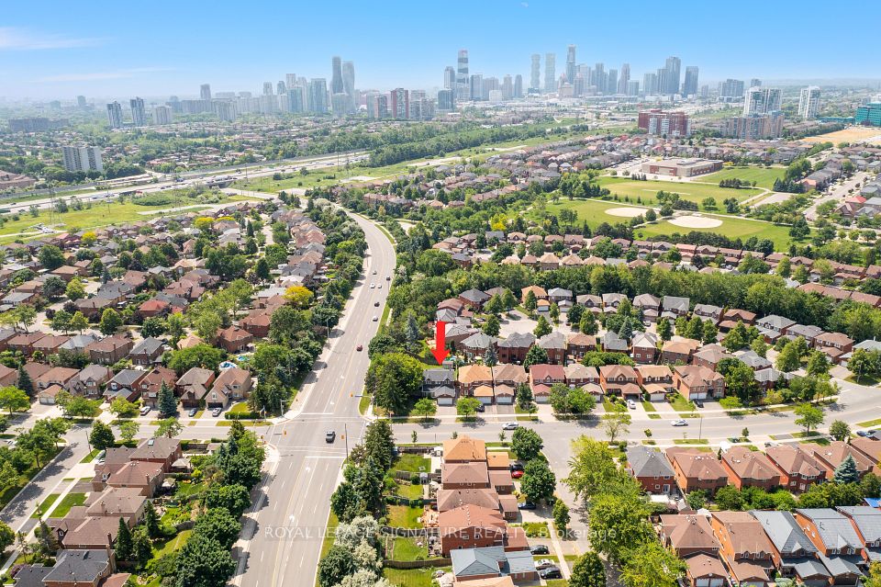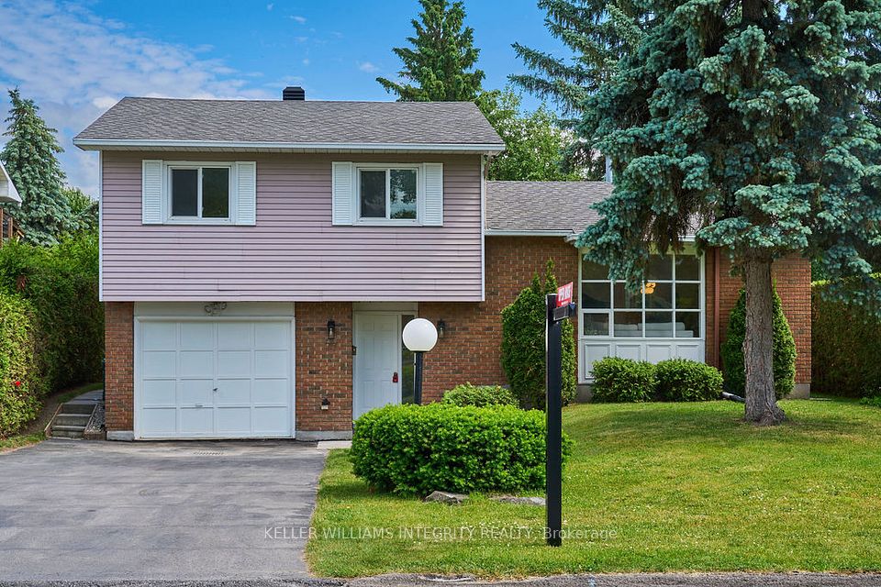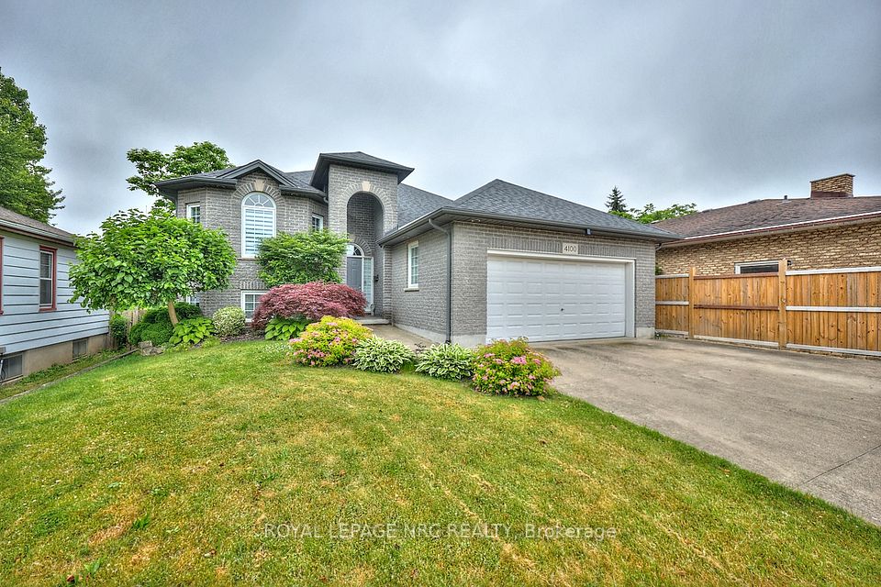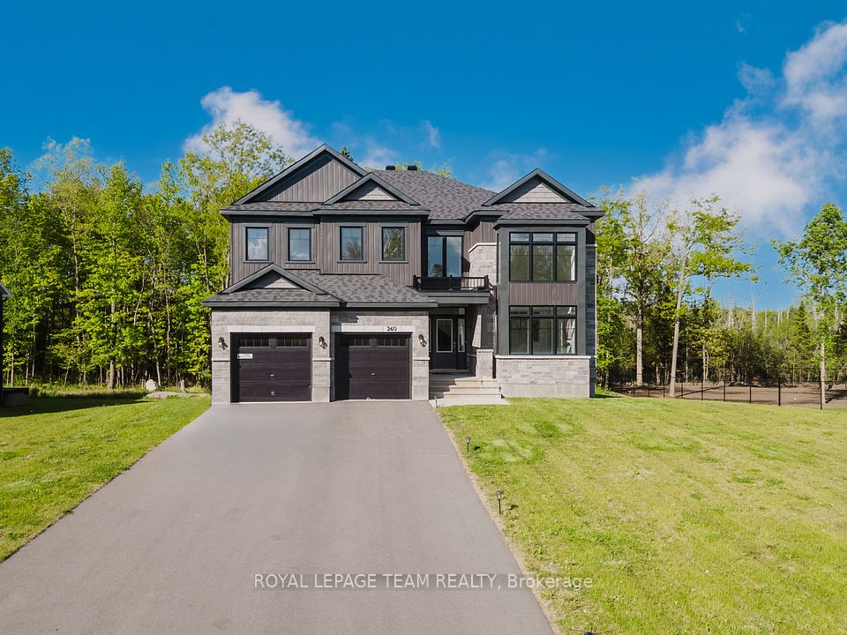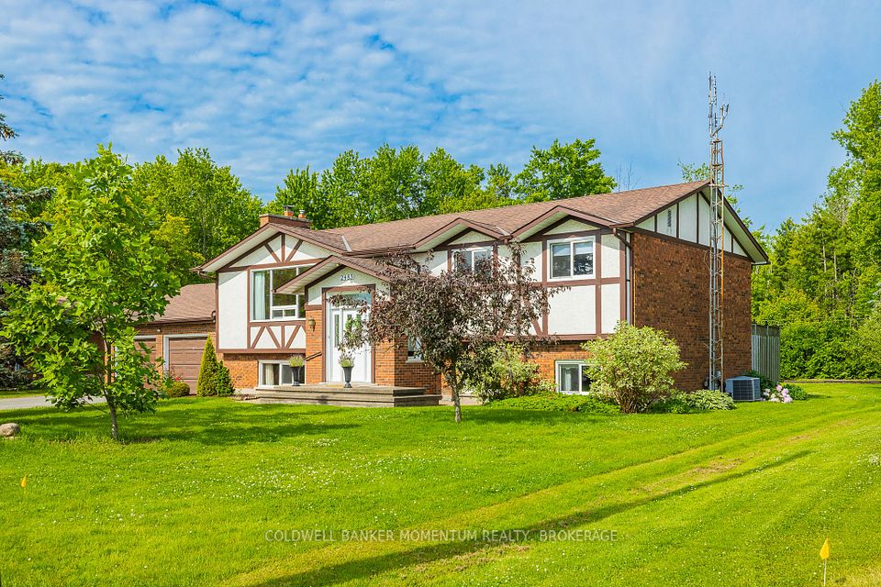
$864,900
738 TRAMONTANA Place, Stittsville - Munster - Richmond, ON K2S 0E7
Virtual Tours
Price Comparison
Property Description
Property type
Detached
Lot size
N/A
Style
2-Storey
Approx. Area
N/A
Room Information
| Room Type | Dimension (length x width) | Features | Level |
|---|---|---|---|
| Dining Room | 3.96 x 3.2 m | N/A | Main |
| Kitchen | 4.29 x 3.5 m | N/A | Main |
| Living Room | 4.26 x 3.5 m | Fireplace | Main |
| Primary Bedroom | 4.26 x 3.35 m | N/A | Second |
About 738 TRAMONTANA Place
Welcome to this well-maintained single-family home in the heart of Fairwinds. Hardwood floors flow throughout the open-concept main level, where the family room with its cozy gas fireplace anchors the bright living space. The renovated kitchen features stainless steel appliances, ample cabinetry, upgraded countertops, and a stylish backsplash - perfect for both everyday living and entertaining. Upstairs, you'll find four generously sized bedrooms and a spacious full bathroom. The primary suite boasts dual walk-in closets, two bright windows, and a private 3-piece ensuite with heated flooring. The unfinished basement offers abundant storage and plenty of potential for future customization. Outside, enjoy a fully fenced PVC yard ideal for relaxing or hosting family gatherings. This vacant home is available for immediate occupancy and is located in a family-friendly neighbourhood within walking distance to parks, schools, shopping, transit and just minutes from the 417.
Home Overview
Last updated
May 29
Virtual tour
None
Basement information
Full, Unfinished
Building size
--
Status
In-Active
Property sub type
Detached
Maintenance fee
$N/A
Year built
--
Additional Details
MORTGAGE INFO
ESTIMATED PAYMENT
Location
Some information about this property - TRAMONTANA Place

Book a Showing
Find your dream home ✨
I agree to receive marketing and customer service calls and text messages from homepapa. Consent is not a condition of purchase. Msg/data rates may apply. Msg frequency varies. Reply STOP to unsubscribe. Privacy Policy & Terms of Service.






