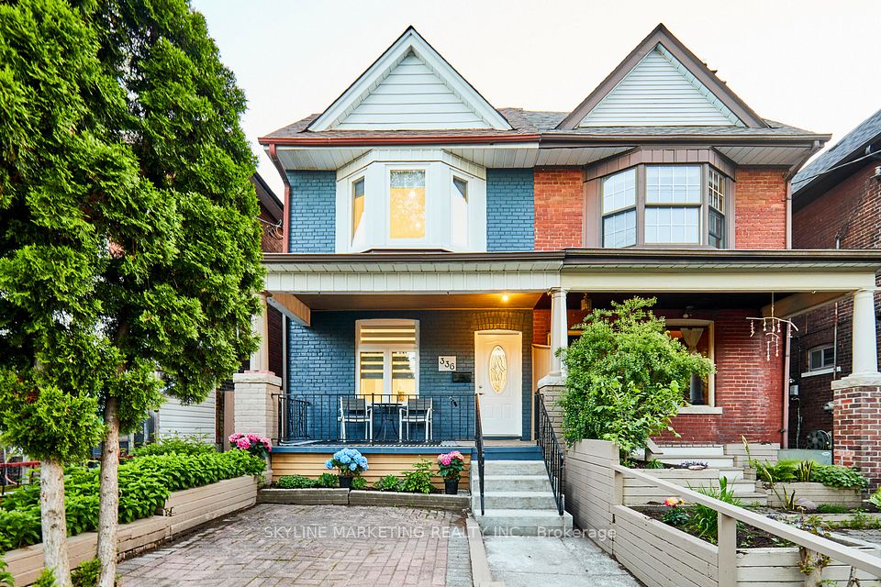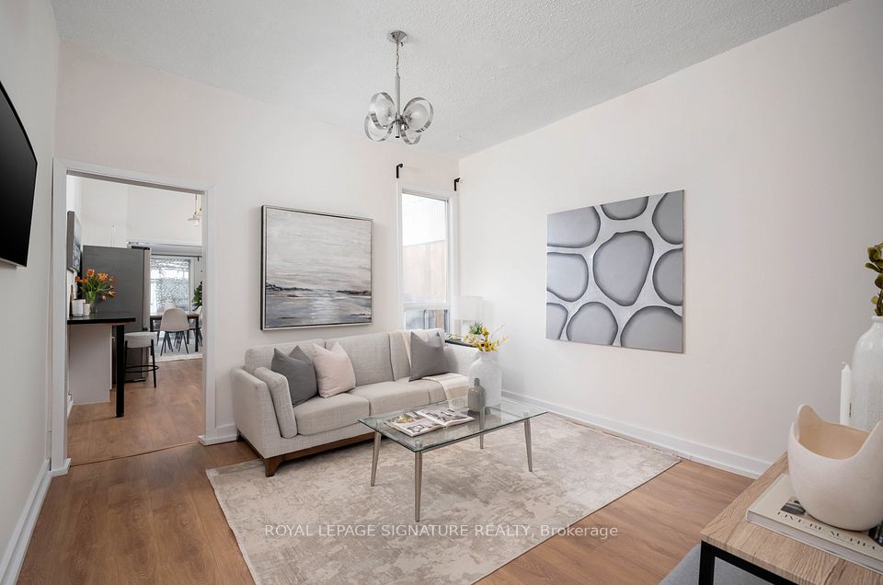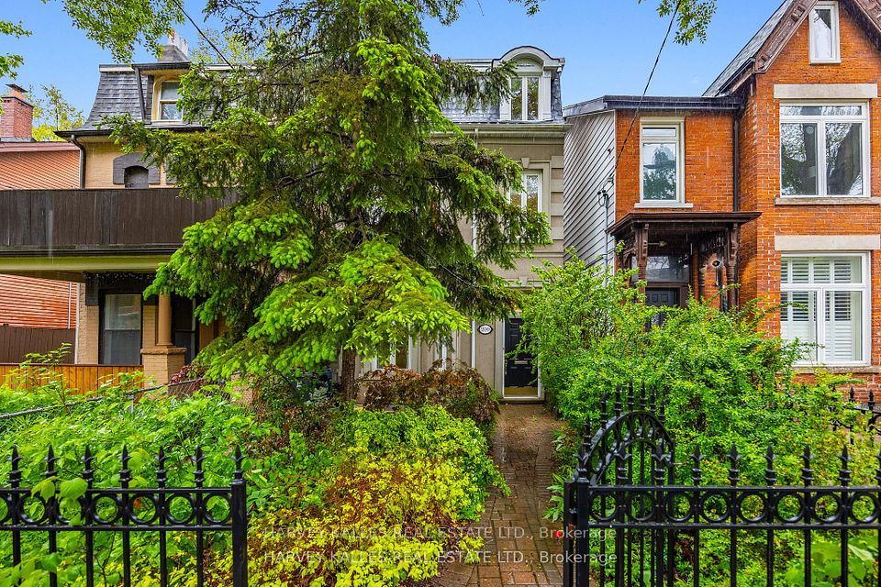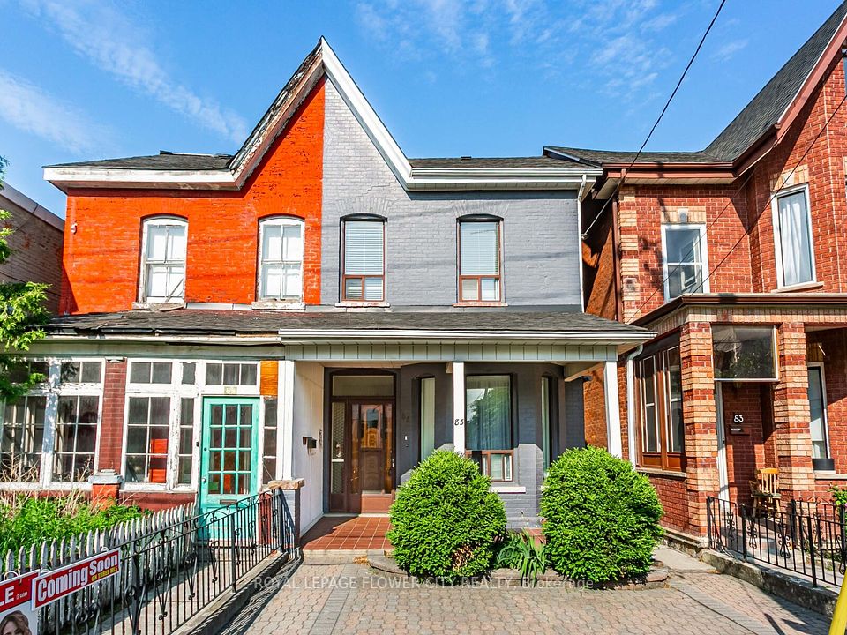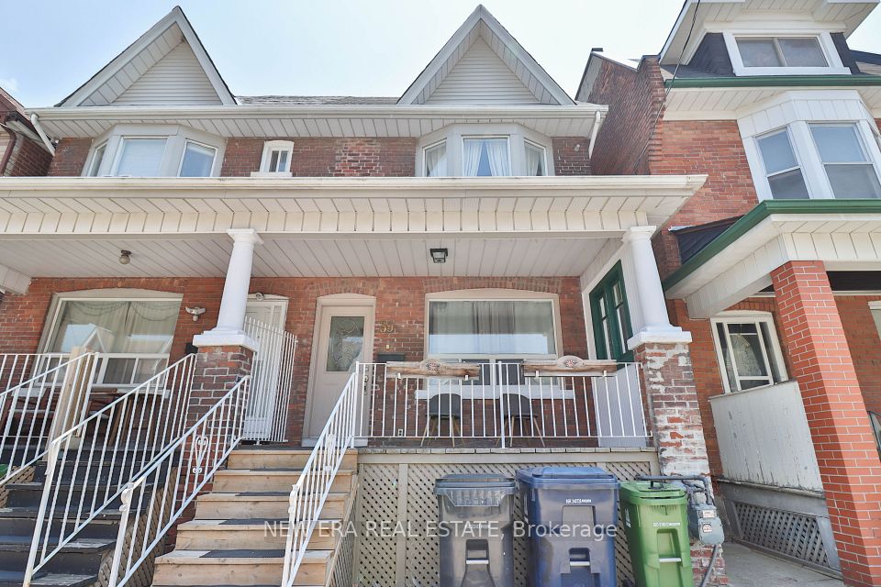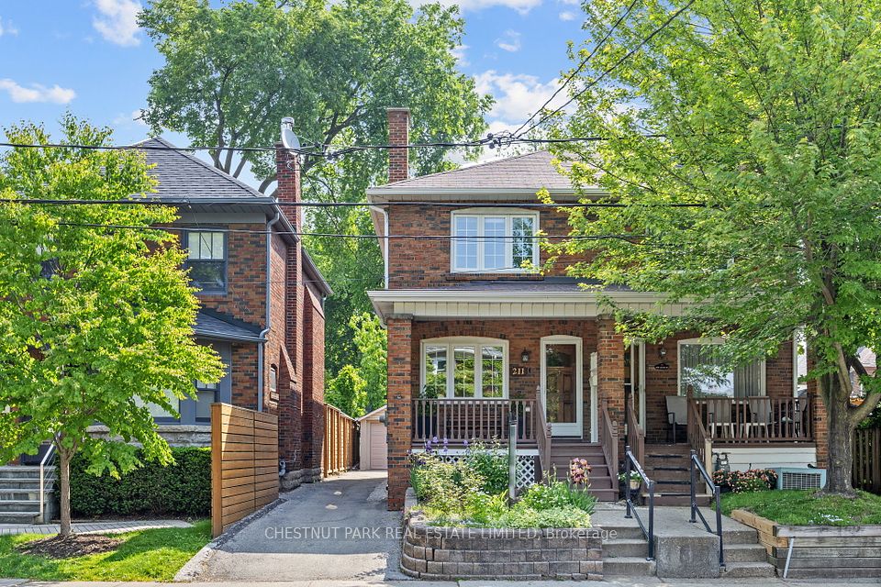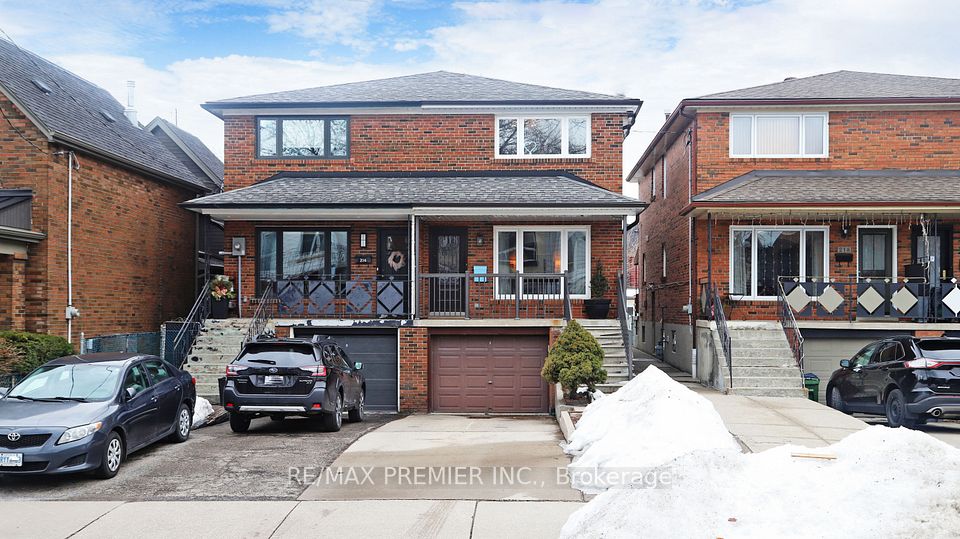
$1,785,000
737 Merton Street, Toronto C10, ON M4S 1B4
Virtual Tours
Price Comparison
Property Description
Property type
Semi-Detached
Lot size
< .50 acres
Style
2-Storey
Approx. Area
N/A
Room Information
| Room Type | Dimension (length x width) | Features | Level |
|---|---|---|---|
| Living Room | 6.18 x 5.52 m | Hardwood Floor, Gas Fireplace, L-Shaped Room | Main |
| Dining Room | 4.19 x 3.83 m | Hardwood Floor, Open Concept, Bay Window | Main |
| Kitchen | 3.39 x 2.86 m | Granite Counters, Laminate, Ceramic Backsplash | Main |
| Family Room | 6.31 x 3.96 m | Hardwood Floor, W/O To Garden, Gas Fireplace | Lower |
About 737 Merton Street
Beautiful 2560sqft with Walk Out Basement! Family Home in Sought After Maurice Cody School District. Walk To Shops and Restaurants on Bayview. Private Backyard Oasis with Walkout Basement, Sauna and Garage Access. Freshly Painted and New Carpeting.Pot Lights, Outdoor Hardscaping and Front Step Handrail. Large Principal Rooms With Spacious Master With Walk In Closet and En Suite. Plenty of Parking!! Buyer to Verify All Measurements.Property Has Been Approved For City of Toronto Garden Suite Program. Great Neighbours!! A Fantastic Family Home In The Perfect Neighbourhood!
Home Overview
Last updated
5 hours ago
Virtual tour
None
Basement information
Finished with Walk-Out, Separate Entrance
Building size
--
Status
In-Active
Property sub type
Semi-Detached
Maintenance fee
$N/A
Year built
--
Additional Details
MORTGAGE INFO
ESTIMATED PAYMENT
Location
Some information about this property - Merton Street

Book a Showing
Find your dream home ✨
I agree to receive marketing and customer service calls and text messages from homepapa. Consent is not a condition of purchase. Msg/data rates may apply. Msg frequency varies. Reply STOP to unsubscribe. Privacy Policy & Terms of Service.






